Powder Room Design Ideas with Stone Tile and Marble
Refine by:
Budget
Sort by:Popular Today
1 - 20 of 2,106 photos
Item 1 of 3
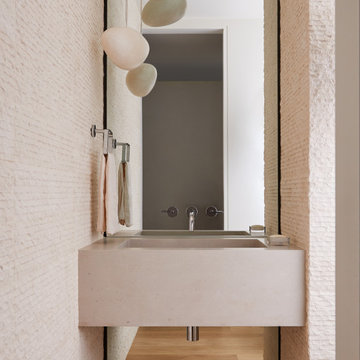
Inspiration for a modern powder room in San Francisco with white tile, stone tile, medium hardwood floors, an integrated sink, brown floor and grey benchtops.
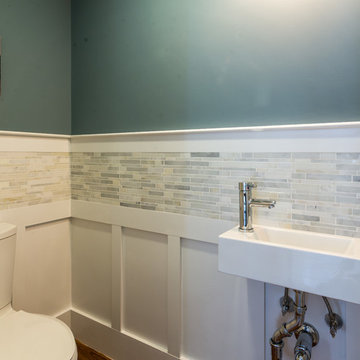
This is an example of a small transitional powder room in Boston with a one-piece toilet, gray tile, marble, green walls, dark hardwood floors and a wall-mount sink.
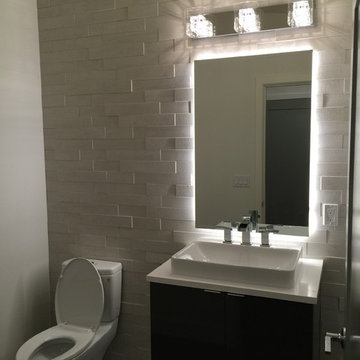
Photo of a small modern powder room in Seattle with flat-panel cabinets, dark wood cabinets, a one-piece toilet, white tile, stone tile, white walls, a vessel sink and quartzite benchtops.
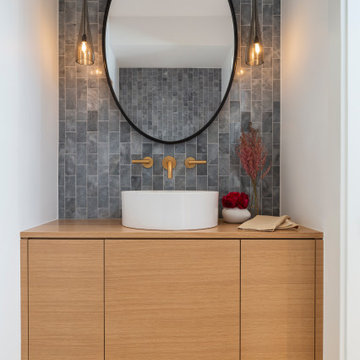
The compact powder room shines with natural marble tile and floating vanity. Underlighting on the vanity and hanging pendants keep the space bright while ensuring a smooth, warm atmosphere.
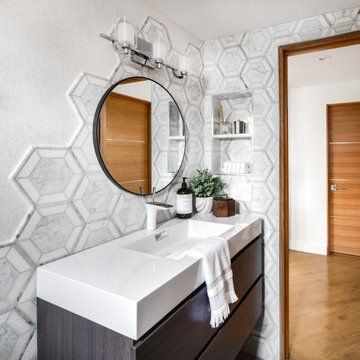
This is an example of a small modern powder room in Orange County with flat-panel cabinets, dark wood cabinets, a one-piece toilet, gray tile, marble, white walls, porcelain floors, an integrated sink, engineered quartz benchtops, grey floor and white benchtops.
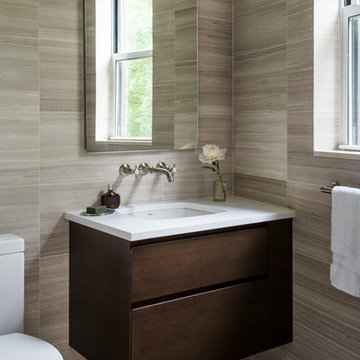
This powder room is decorated in unusual dark colors that evoke a feeling of comfort and warmth. Despite the abundance of dark surfaces, the room does not seem dull and cramped thanks to the large window, stylish mirror, and sparkling tile surfaces that perfectly reflect the rays of daylight. Our interior designers placed here only the most necessary furniture pieces so as not to clutter up this powder room.
Don’t miss the chance to elevate your powder interior design as well together with the top Grandeur Hills Group interior designers!
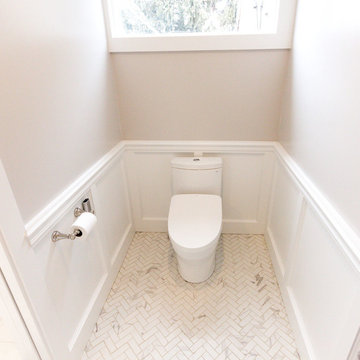
Design ideas for a large contemporary powder room in Omaha with recessed-panel cabinets, white cabinets, a two-piece toilet, white tile, marble, beige walls, marble floors, an undermount sink, quartzite benchtops, white floor and beige benchtops.
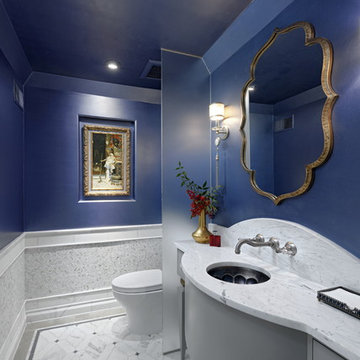
Dramatic transformation of a builder's powder room into an elegant and unique space inspired by faraway lands and times. The intense cobalt blue color complements the intricate stone work and creates a luxurious and exotic ambiance.
Bob Narod, Photographer
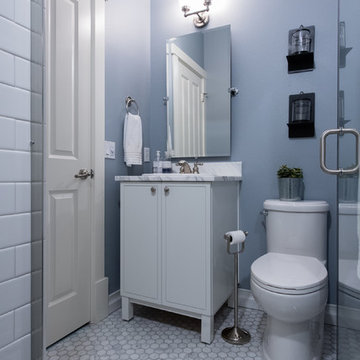
Jeff Beck Photography
Small transitional powder room in Seattle with shaker cabinets, white cabinets, a two-piece toilet, ceramic floors, a drop-in sink, granite benchtops, white floor, white benchtops, white tile, marble and blue walls.
Small transitional powder room in Seattle with shaker cabinets, white cabinets, a two-piece toilet, ceramic floors, a drop-in sink, granite benchtops, white floor, white benchtops, white tile, marble and blue walls.
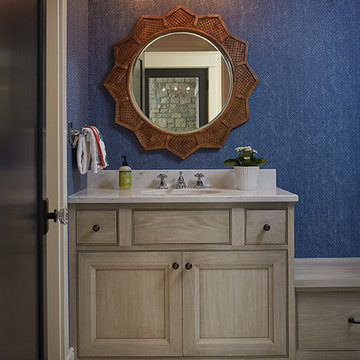
The best of the past and present meet in this distinguished design. Custom craftsmanship and distinctive detailing give this lakefront residence its vintage flavor while an open and light-filled floor plan clearly mark it as contemporary. With its interesting shingled roof lines, abundant windows with decorative brackets and welcoming porch, the exterior takes in surrounding views while the interior meets and exceeds contemporary expectations of ease and comfort. The main level features almost 3,000 square feet of open living, from the charming entry with multiple window seats and built-in benches to the central 15 by 22-foot kitchen, 22 by 18-foot living room with fireplace and adjacent dining and a relaxing, almost 300-square-foot screened-in porch. Nearby is a private sitting room and a 14 by 15-foot master bedroom with built-ins and a spa-style double-sink bath with a beautiful barrel-vaulted ceiling. The main level also includes a work room and first floor laundry, while the 2,165-square-foot second level includes three bedroom suites, a loft and a separate 966-square-foot guest quarters with private living area, kitchen and bedroom. Rounding out the offerings is the 1,960-square-foot lower level, where you can rest and recuperate in the sauna after a workout in your nearby exercise room. Also featured is a 21 by 18-family room, a 14 by 17-square-foot home theater, and an 11 by 12-foot guest bedroom suite.
Photography: Ashley Avila Photography & Fulview Builder: J. Peterson Homes Interior Design: Vision Interiors by Visbeen
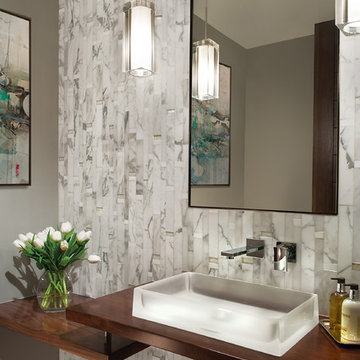
This is an example of a small contemporary powder room in Phoenix with grey walls, a vessel sink, wood benchtops, open cabinets, a one-piece toilet, beige tile, marble, marble floors, white floor and brown benchtops.
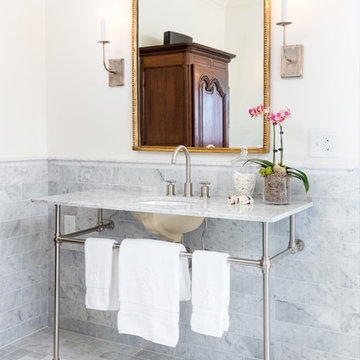
Brendon Pinola
Inspiration for a mid-sized country powder room in Birmingham with gray tile, white walls, a console sink, open cabinets, a two-piece toilet, marble, marble floors, marble benchtops, white floor and white benchtops.
Inspiration for a mid-sized country powder room in Birmingham with gray tile, white walls, a console sink, open cabinets, a two-piece toilet, marble, marble floors, marble benchtops, white floor and white benchtops.
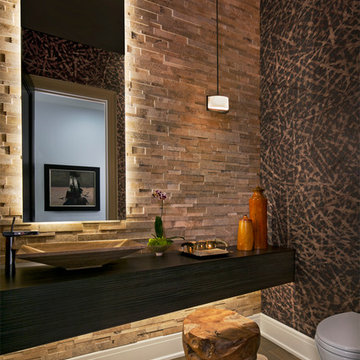
Beth Singer
Inspiration for a mid-sized contemporary powder room in Detroit with a vessel sink, a wall-mount toilet, gray tile, stone tile and medium hardwood floors.
Inspiration for a mid-sized contemporary powder room in Detroit with a vessel sink, a wall-mount toilet, gray tile, stone tile and medium hardwood floors.
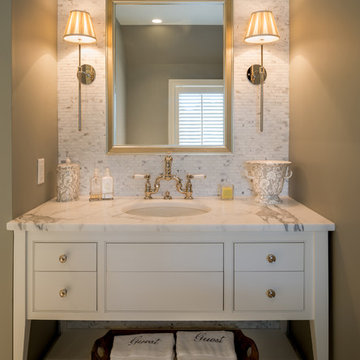
Angle Eye Photography
Design ideas for a traditional powder room in Philadelphia with furniture-like cabinets, marble benchtops, white tile, marble and white benchtops.
Design ideas for a traditional powder room in Philadelphia with furniture-like cabinets, marble benchtops, white tile, marble and white benchtops.
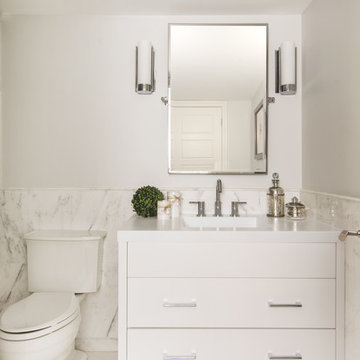
Photography by Stephani Buchman Photography
Interior Design By The Designers www.thedesignerstoronto.com
Transitional powder room in Toronto with flat-panel cabinets, white cabinets and marble.
Transitional powder room in Toronto with flat-panel cabinets, white cabinets and marble.
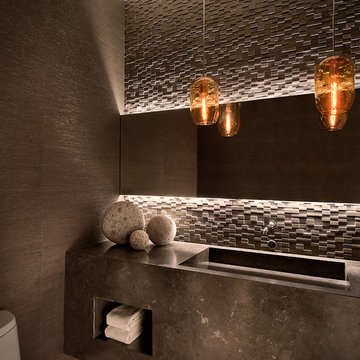
Photo Credit: Mark Boisclair Photography
Design ideas for a contemporary powder room in Phoenix with an integrated sink, stone tile and grey benchtops.
Design ideas for a contemporary powder room in Phoenix with an integrated sink, stone tile and grey benchtops.
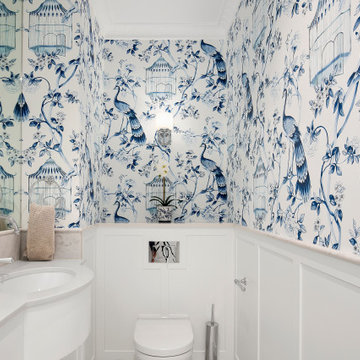
Powder room with exquisite wall paper
This is an example of a mid-sized beach style powder room in Sydney with white cabinets, a wall-mount toilet, marble, medium hardwood floors, an undermount sink, marble benchtops, grey benchtops, a built-in vanity and wallpaper.
This is an example of a mid-sized beach style powder room in Sydney with white cabinets, a wall-mount toilet, marble, medium hardwood floors, an undermount sink, marble benchtops, grey benchtops, a built-in vanity and wallpaper.
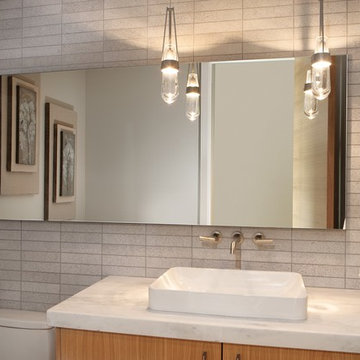
Guest bathroom
Photo of a mid-sized contemporary powder room in Phoenix with flat-panel cabinets, medium wood cabinets, a one-piece toilet, gray tile, stone tile, grey walls, porcelain floors, a vessel sink, marble benchtops, grey floor and white benchtops.
Photo of a mid-sized contemporary powder room in Phoenix with flat-panel cabinets, medium wood cabinets, a one-piece toilet, gray tile, stone tile, grey walls, porcelain floors, a vessel sink, marble benchtops, grey floor and white benchtops.
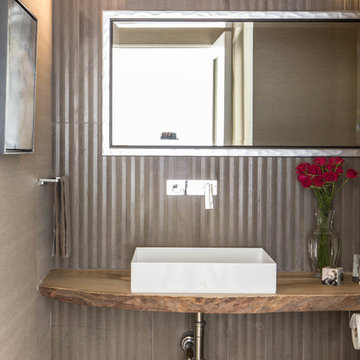
The powder room combines several different textures: the gray stone accent wall, the grasscloth walls and the live-edge slab we used to compliment the contemporary vessel sink. A custom mirror was made to play off the silver tones of the hardware. A modern lighting fixture was installed horizontally to play with the asymmetrical feel in the room.
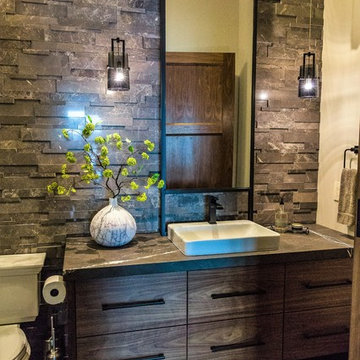
Wall hung vanity in Walnut with Tech Light pendants. Stone wall in ledgestone marble.
Photo of a large modern powder room in Seattle with flat-panel cabinets, dark wood cabinets, a two-piece toilet, black and white tile, stone tile, beige walls, porcelain floors, a drop-in sink, marble benchtops, grey floor and black benchtops.
Photo of a large modern powder room in Seattle with flat-panel cabinets, dark wood cabinets, a two-piece toilet, black and white tile, stone tile, beige walls, porcelain floors, a drop-in sink, marble benchtops, grey floor and black benchtops.
Powder Room Design Ideas with Stone Tile and Marble
1