Powder Room Design Ideas with Stone Tile and Marble
Refine by:
Budget
Sort by:Popular Today
41 - 60 of 2,108 photos
Item 1 of 3
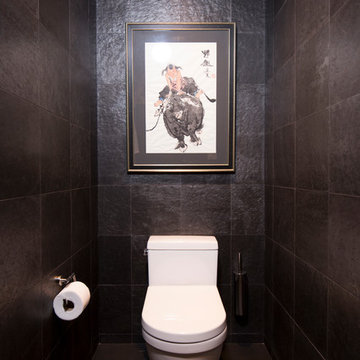
Master commode room featuring Black Lace Slate, custom-framed Chinese watercolor artwork
Photographer: Michael R. Timmer
Inspiration for a mid-sized asian powder room in Cleveland with a one-piece toilet, black tile, stone tile, black walls, slate floors, louvered cabinets, light wood cabinets, an undermount sink, granite benchtops and black floor.
Inspiration for a mid-sized asian powder room in Cleveland with a one-piece toilet, black tile, stone tile, black walls, slate floors, louvered cabinets, light wood cabinets, an undermount sink, granite benchtops and black floor.
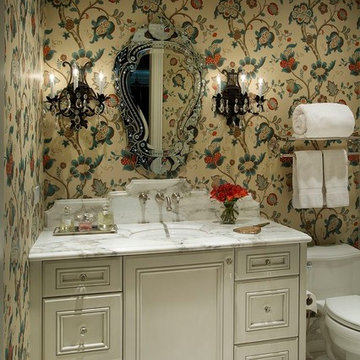
Luxury Powder Room inspirations by Fratantoni Design.
To see more inspirational photos, please follow us on Facebook, Twitter, Instagram and Pinterest!
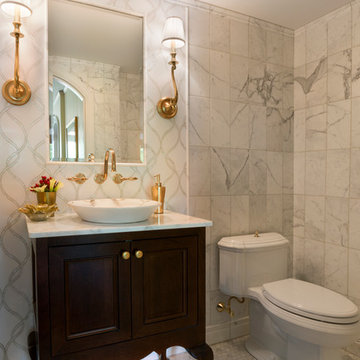
This elegant traditional powder room features the Queen Anne vanity by Mouser Custom Cabinetry, with the Winchester Inset door style and Cherry Mesquite finish, topped with Calacatta Gold marble top. The vessel sink is Kohler's Artist Edition in the Caravan Persia collection. The wall-mounted faucet is Finial by Kohler in the French Gold finish. The sconces are by Hudson Valley, Meade style and Aged Brass finish. The toilet is Kohler's Portrait 1-piece with concealed trapway. All of the tile is Calacatta Gold by Artistic Tile and includes 6x12 Polished on the wall, 1.25 Hexagon on the floor, and Claridges Waterjet cut mosaic with Thassos White Marble and Mother of Pearl shell.
Photography by Carly Gillis
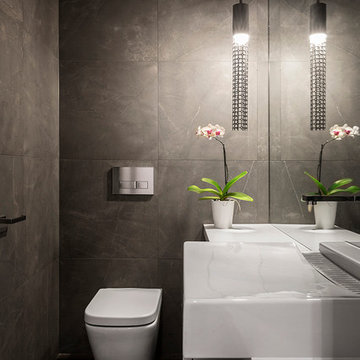
Inspiration for a contemporary powder room in Melbourne with white cabinets, solid surface benchtops, a one-piece toilet, gray tile, stone tile and grey walls.
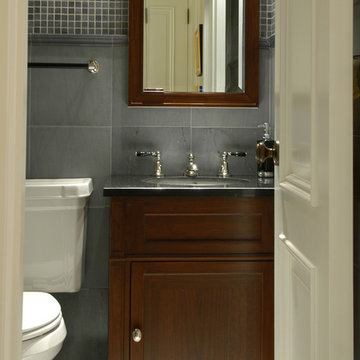
Small traditional powder room in New York with recessed-panel cabinets, dark wood cabinets, gray tile, stone tile, grey walls and an undermount sink.

Custom built reeded walnut floating vanity with custom built in ledge sink and backsplash out of marble.
Small modern powder room in Salt Lake City with beaded inset cabinets, dark wood cabinets, a one-piece toilet, blue tile, marble, blue walls, porcelain floors, a trough sink, marble benchtops, brown floor, blue benchtops and a floating vanity.
Small modern powder room in Salt Lake City with beaded inset cabinets, dark wood cabinets, a one-piece toilet, blue tile, marble, blue walls, porcelain floors, a trough sink, marble benchtops, brown floor, blue benchtops and a floating vanity.
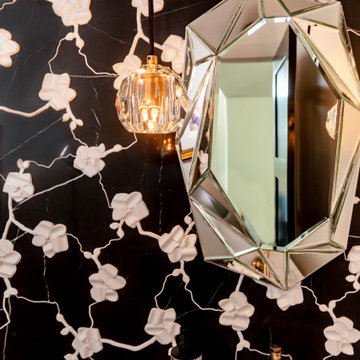
Black and white three dimensional marble orchid tile sets the stage for this over the top powder room. The marble pedestal sink with brass exposed plumbing is accented by glass ceiling pendants creating jaw dropping drama.

Stunning calacatta viola marble on walls, floors, and vanity.
Small powder room in Miami with open cabinets, an undermount sink, marble benchtops, multi-coloured benchtops, black cabinets, marble, marble floors, purple floor and a freestanding vanity.
Small powder room in Miami with open cabinets, an undermount sink, marble benchtops, multi-coloured benchtops, black cabinets, marble, marble floors, purple floor and a freestanding vanity.
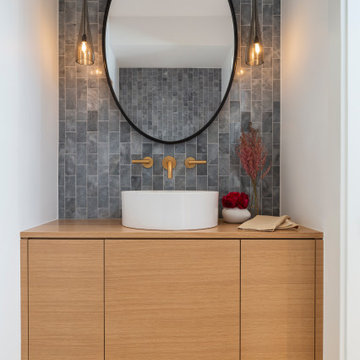
The compact powder room shines with natural marble tile and floating vanity. Underlighting on the vanity and hanging pendants keep the space bright while ensuring a smooth, warm atmosphere.
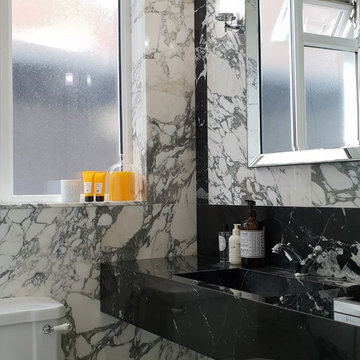
Photo of a small contemporary powder room in London with open cabinets, a two-piece toilet, white tile, marble, white walls, marble floors, a drop-in sink, marble benchtops and white floor.
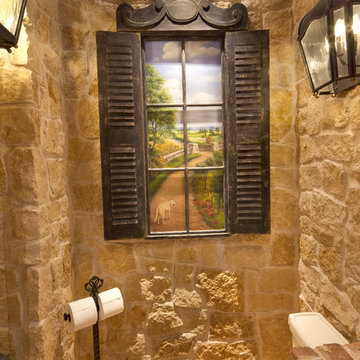
Inspiration for a mid-sized country powder room in Dallas with open cabinets, light wood cabinets, a two-piece toilet, beige tile, stone tile, beige walls, brick floors, a vessel sink and wood benchtops.
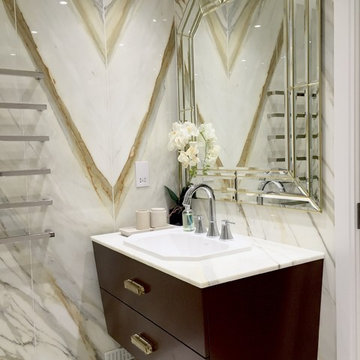
Contemporary powder room in London with a drop-in sink, furniture-like cabinets, dark wood cabinets, multi-coloured tile and marble.
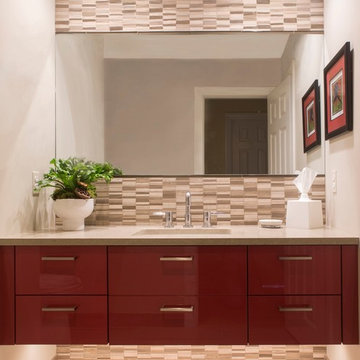
The powder room adds a bit of 'wow factor' with the custom designed cherry red laquered vanity. An LED light strip is recessed into the under side of the vanity to highlight the natural stone floor. The backsplash feature wall is a mosaic of various white and gray stones from Artistic Tile
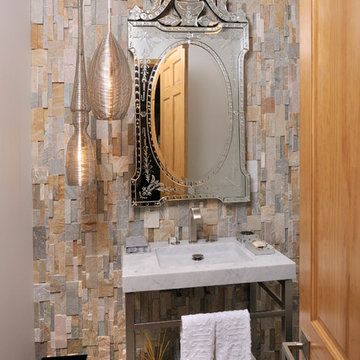
Peter Damroth
Photo of a country powder room in Charlotte with multi-coloured tile, stone tile and an integrated sink.
Photo of a country powder room in Charlotte with multi-coloured tile, stone tile and an integrated sink.
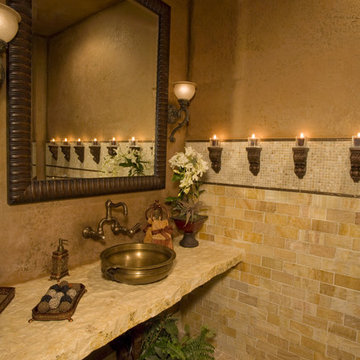
Creative vanity with vessel sink and stone counter top.
Inspiration for a mid-sized mediterranean powder room in Austin with furniture-like cabinets, beige walls, ceramic floors, a vessel sink and stone tile.
Inspiration for a mid-sized mediterranean powder room in Austin with furniture-like cabinets, beige walls, ceramic floors, a vessel sink and stone tile.
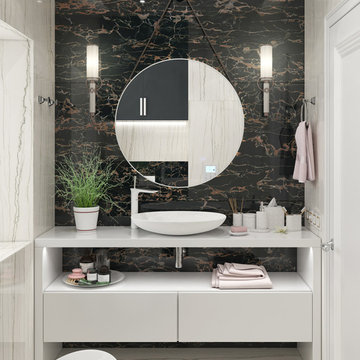
Main Floor Powder Room with free standing custom built vanity, open shelf, vessel sink, wall sconces, slab backsplash, marble wall tiles.
Inspiration for a contemporary powder room in Toronto with flat-panel cabinets, white cabinets, a two-piece toilet, black tile, marble, porcelain floors, a vessel sink, solid surface benchtops, white floor, white benchtops and a freestanding vanity.
Inspiration for a contemporary powder room in Toronto with flat-panel cabinets, white cabinets, a two-piece toilet, black tile, marble, porcelain floors, a vessel sink, solid surface benchtops, white floor, white benchtops and a freestanding vanity.
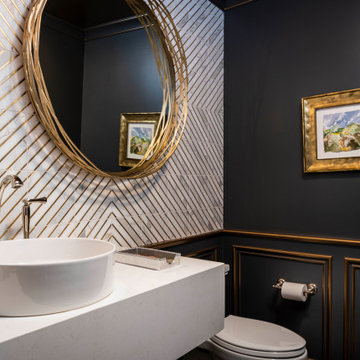
These homeowners came to us to renovate a number of areas of their home. In their formal powder bath they wanted a sophisticated polished room that was elegant and custom in design. The formal powder was designed around stunning marble and gold wall tile with a custom starburst layout coming from behind the center of the birds nest round brass mirror. A white floating quartz countertop houses a vessel bowl sink and vessel bowl height faucet in polished nickel, wood panel and molding’s were painted black with a gold leaf detail which carried over to the ceiling for the WOW.
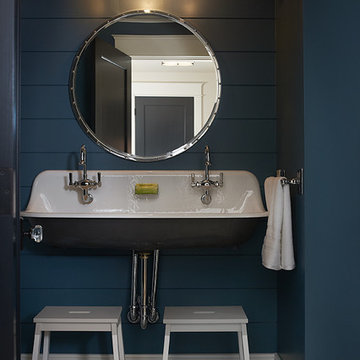
The best of the past and present meet in this distinguished design. Custom craftsmanship and distinctive detailing give this lakefront residence its vintage flavor while an open and light-filled floor plan clearly mark it as contemporary. With its interesting shingled roof lines, abundant windows with decorative brackets and welcoming porch, the exterior takes in surrounding views while the interior meets and exceeds contemporary expectations of ease and comfort. The main level features almost 3,000 square feet of open living, from the charming entry with multiple window seats and built-in benches to the central 15 by 22-foot kitchen, 22 by 18-foot living room with fireplace and adjacent dining and a relaxing, almost 300-square-foot screened-in porch. Nearby is a private sitting room and a 14 by 15-foot master bedroom with built-ins and a spa-style double-sink bath with a beautiful barrel-vaulted ceiling. The main level also includes a work room and first floor laundry, while the 2,165-square-foot second level includes three bedroom suites, a loft and a separate 966-square-foot guest quarters with private living area, kitchen and bedroom. Rounding out the offerings is the 1,960-square-foot lower level, where you can rest and recuperate in the sauna after a workout in your nearby exercise room. Also featured is a 21 by 18-family room, a 14 by 17-square-foot home theater, and an 11 by 12-foot guest bedroom suite.
Photography: Ashley Avila Photography & Fulview Builder: J. Peterson Homes Interior Design: Vision Interiors by Visbeen
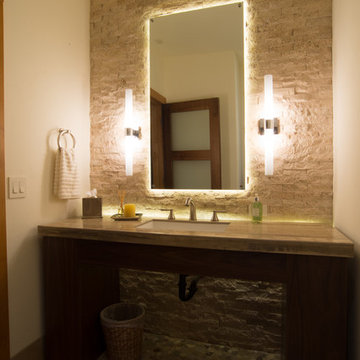
Jon M Photography
Inspiration for an expansive transitional powder room in Other with dark wood cabinets, a wall-mount toilet, beige tile, stone tile, multi-coloured walls, an undermount sink and granite benchtops.
Inspiration for an expansive transitional powder room in Other with dark wood cabinets, a wall-mount toilet, beige tile, stone tile, multi-coloured walls, an undermount sink and granite benchtops.
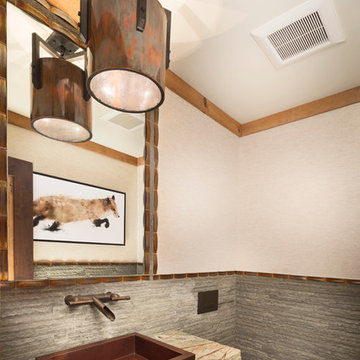
Tom Zikas
Design ideas for a small country powder room in Sacramento with open cabinets, a wall-mount toilet, gray tile, beige walls, a vessel sink, distressed cabinets, stone tile, granite benchtops, slate floors and grey benchtops.
Design ideas for a small country powder room in Sacramento with open cabinets, a wall-mount toilet, gray tile, beige walls, a vessel sink, distressed cabinets, stone tile, granite benchtops, slate floors and grey benchtops.
Powder Room Design Ideas with Stone Tile and Marble
3