Powder Room Design Ideas with Subway Tile and an Undermount Sink
Refine by:
Budget
Sort by:Popular Today
1 - 20 of 183 photos
Item 1 of 3

The floor plan of the powder room was left unchanged and the focus was directed at refreshing the space. The green slate vanity ties the powder room to the laundry, creating unison within this beautiful South-East Melbourne home. With brushed nickel features and an arched mirror, Jeyda has left us swooning over this timeless and luxurious bathroom
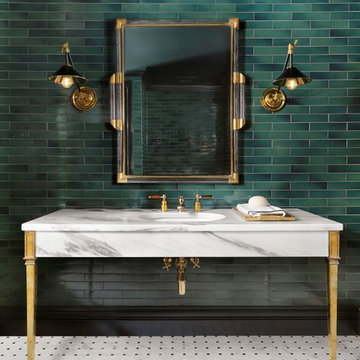
Lower Level Powder Room
Photo of a traditional powder room in St Louis with green tile, subway tile, green walls, an undermount sink, marble benchtops, multi-coloured floor and white benchtops.
Photo of a traditional powder room in St Louis with green tile, subway tile, green walls, an undermount sink, marble benchtops, multi-coloured floor and white benchtops.
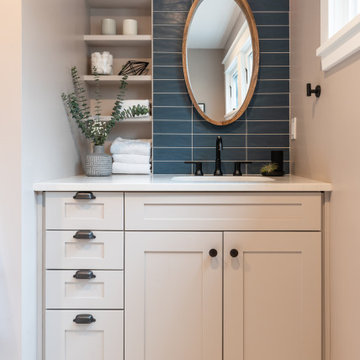
Mid-sized transitional powder room in Seattle with shaker cabinets, white cabinets, a two-piece toilet, blue tile, subway tile, grey walls, ceramic floors, an undermount sink, engineered quartz benchtops, white floor, white benchtops and a built-in vanity.
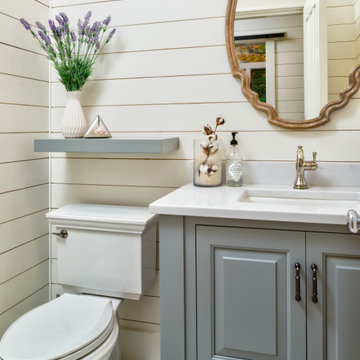
This cottage remodel on Lake Charlevoix was such a fun project to work on. We really strived to bring in the coastal elements around the home to give this cottage it's asthetics. You will see a lot of whites, light blues, and some grey/greige accents as well.
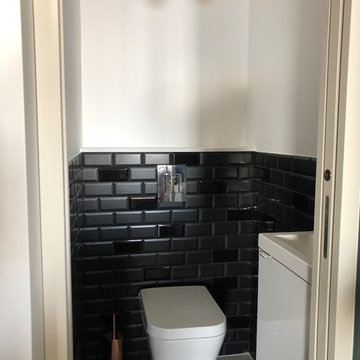
Nathalie Bourgoint
La pièce principale de l'appartement a été redistribuée. Les WC se trouvent mieux positionnés et entièrement refaits, pour un espace moderne, élégant, fonctionnel. Le gain de place est privilégié: les wc sont logés dans un minimum d'espace et accessibles par une porte coulissante.
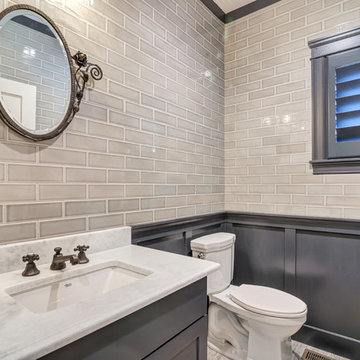
Quick Pic Tours
Inspiration for a small transitional powder room in Salt Lake City with shaker cabinets, grey cabinets, a two-piece toilet, beige tile, subway tile, beige walls, light hardwood floors, an undermount sink, quartzite benchtops, brown floor and white benchtops.
Inspiration for a small transitional powder room in Salt Lake City with shaker cabinets, grey cabinets, a two-piece toilet, beige tile, subway tile, beige walls, light hardwood floors, an undermount sink, quartzite benchtops, brown floor and white benchtops.
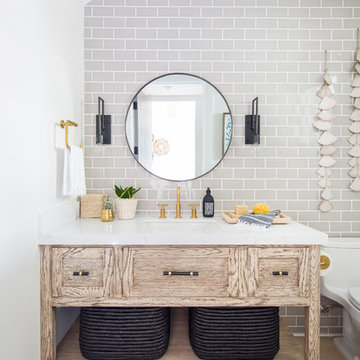
Inspiration for a beach style powder room in Orange County with furniture-like cabinets, light wood cabinets, a one-piece toilet, gray tile, subway tile, light hardwood floors, an undermount sink, beige floor and white benchtops.
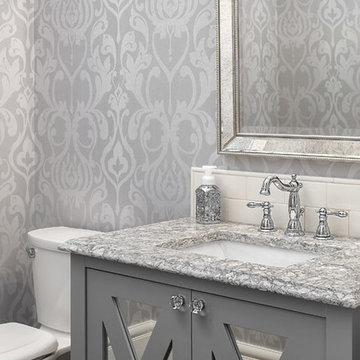
Tony Colangelo
Mid-sized traditional powder room in Vancouver with an undermount sink, grey cabinets, engineered quartz benchtops, white tile, subway tile, multi-coloured walls, a two-piece toilet and furniture-like cabinets.
Mid-sized traditional powder room in Vancouver with an undermount sink, grey cabinets, engineered quartz benchtops, white tile, subway tile, multi-coloured walls, a two-piece toilet and furniture-like cabinets.
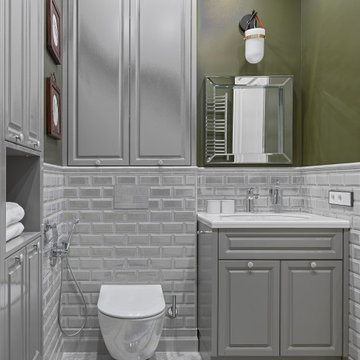
Inspiration for a transitional powder room in Moscow with raised-panel cabinets, grey cabinets, a wall-mount toilet, gray tile, subway tile, green walls, an undermount sink, grey floor, white benchtops and a freestanding vanity.
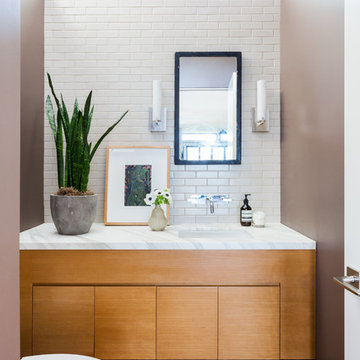
Amy Bartlam
Photo of a mid-sized contemporary powder room in Los Angeles with flat-panel cabinets, medium wood cabinets, white tile, subway tile, brown walls, medium hardwood floors, an undermount sink, marble benchtops, brown floor and white benchtops.
Photo of a mid-sized contemporary powder room in Los Angeles with flat-panel cabinets, medium wood cabinets, white tile, subway tile, brown walls, medium hardwood floors, an undermount sink, marble benchtops, brown floor and white benchtops.
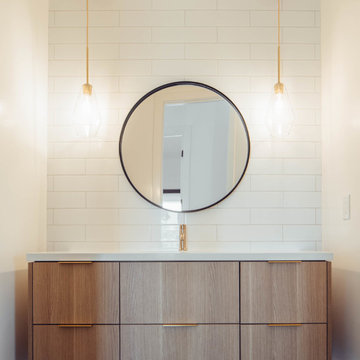
Design ideas for a mid-sized contemporary powder room in Sacramento with flat-panel cabinets, medium wood cabinets, a one-piece toilet, white tile, subway tile, white walls, porcelain floors, an undermount sink, engineered quartz benchtops, black floor and white benchtops.

Inspiration for a mid-sized modern powder room in Calgary with grey cabinets, a one-piece toilet, black tile, subway tile, light hardwood floors, an undermount sink, quartzite benchtops, grey benchtops, a floating vanity, vaulted and beige walls.
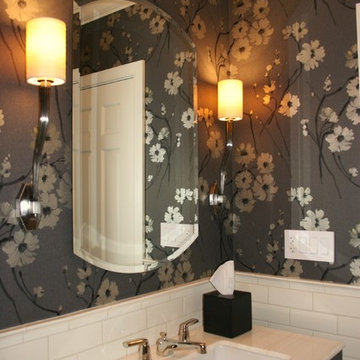
Art Deco Inspired Powder Room
Photo of a small transitional powder room in New York with furniture-like cabinets, dark wood cabinets, a two-piece toilet, beige tile, subway tile, an undermount sink, onyx benchtops, porcelain floors, multi-coloured walls, a freestanding vanity, wallpaper, white floor and beige benchtops.
Photo of a small transitional powder room in New York with furniture-like cabinets, dark wood cabinets, a two-piece toilet, beige tile, subway tile, an undermount sink, onyx benchtops, porcelain floors, multi-coloured walls, a freestanding vanity, wallpaper, white floor and beige benchtops.
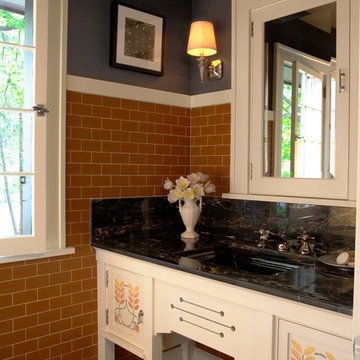
Architecture & Interior Design: David Heide Design Studio -- Photos: Susan Gilmore
Inspiration for an arts and crafts powder room in Minneapolis with furniture-like cabinets, white cabinets, brown tile, subway tile, an undermount sink and black walls.
Inspiration for an arts and crafts powder room in Minneapolis with furniture-like cabinets, white cabinets, brown tile, subway tile, an undermount sink and black walls.
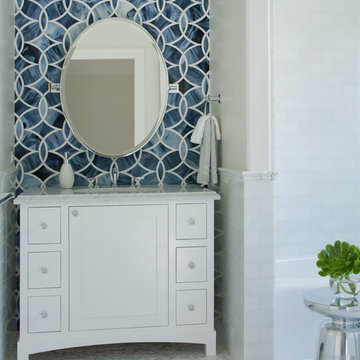
Photo Credit: David Duncan Livingston
Design ideas for a contemporary powder room in San Francisco with subway tile, mosaic tile floors, white walls, an undermount sink, blue tile, white tile and white benchtops.
Design ideas for a contemporary powder room in San Francisco with subway tile, mosaic tile floors, white walls, an undermount sink, blue tile, white tile and white benchtops.
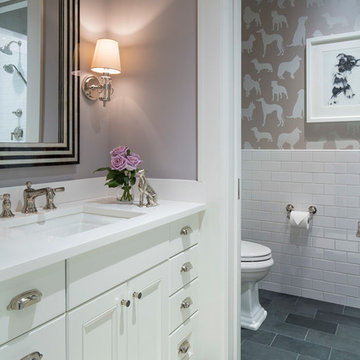
Martha O'Hara Interiors, Interior Design & Photo Styling | Roberts Wygal, Builder | Troy Thies, Photography | Please Note: All “related,” “similar,” and “sponsored” products tagged or listed by Houzz are not actual products pictured. They have not been approved by Martha O’Hara Interiors nor any of the professionals credited. For info about our work: design@oharainteriors.com
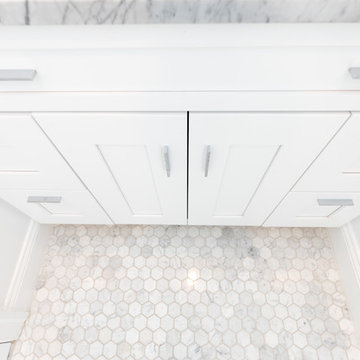
Design ideas for a mid-sized contemporary powder room in DC Metro with white cabinets, a two-piece toilet, white tile, subway tile, white walls, ceramic floors, an undermount sink, solid surface benchtops and white floor.
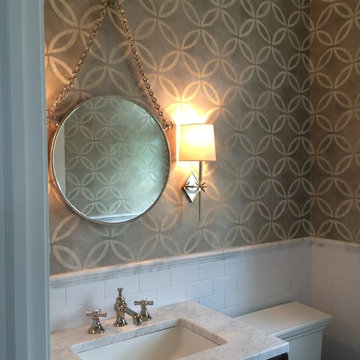
Grogan Studios
Small transitional powder room in Columbus with dark wood cabinets, white tile, subway tile, brown walls, an undermount sink, marble benchtops and furniture-like cabinets.
Small transitional powder room in Columbus with dark wood cabinets, white tile, subway tile, brown walls, an undermount sink, marble benchtops and furniture-like cabinets.
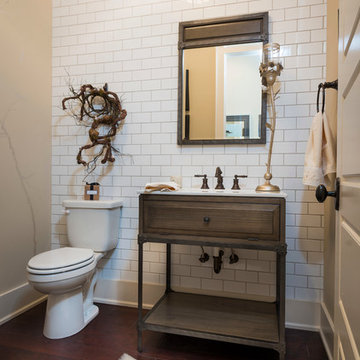
A Dillard-Jones Builders design – this classic and timeless lake cottage overlooks tranquil Lake Keowee in the Upstate of South Carolina.
Photographer: Fred Rollison Photography
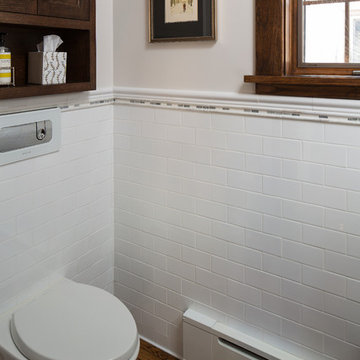
Photo by Troy Thies
Inspiration for a small traditional powder room in Minneapolis with recessed-panel cabinets, dark wood cabinets, a wall-mount toilet, white tile, subway tile, white walls, medium hardwood floors, an undermount sink and marble benchtops.
Inspiration for a small traditional powder room in Minneapolis with recessed-panel cabinets, dark wood cabinets, a wall-mount toilet, white tile, subway tile, white walls, medium hardwood floors, an undermount sink and marble benchtops.
Powder Room Design Ideas with Subway Tile and an Undermount Sink
1