Powder Room Design Ideas with Subway Tile and an Undermount Sink
Refine by:
Budget
Sort by:Popular Today
141 - 160 of 183 photos
Item 1 of 3
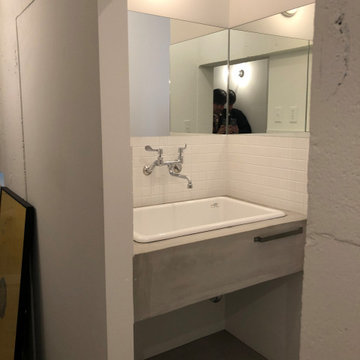
実験用シンクとレバーハンドルチキのレトロな水栓を使用。ミラーはL型に直張り。
Photo of a small modern powder room in Tokyo with a one-piece toilet, white tile, subway tile, concrete floors, an undermount sink, concrete benchtops, a built-in vanity, exposed beam and planked wall panelling.
Photo of a small modern powder room in Tokyo with a one-piece toilet, white tile, subway tile, concrete floors, an undermount sink, concrete benchtops, a built-in vanity, exposed beam and planked wall panelling.
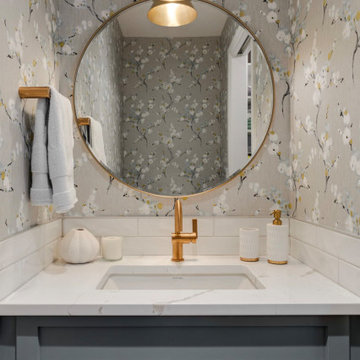
Small contemporary powder room in Calgary with shaker cabinets, grey cabinets, white tile, subway tile, multi-coloured walls, vinyl floors, an undermount sink, engineered quartz benchtops, brown floor, multi-coloured benchtops, a built-in vanity and wallpaper.
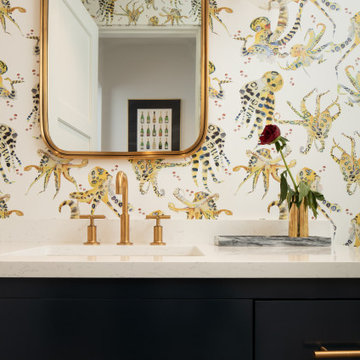
Small powder room in Austin with medium wood cabinets, white tile, subway tile, multi-coloured walls, an undermount sink, white benchtops, a built-in vanity and wallpaper.
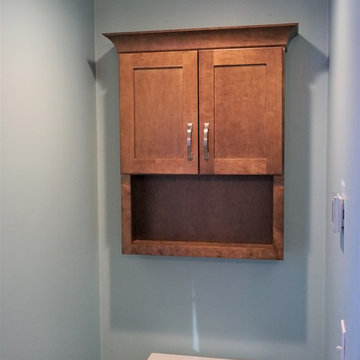
Mid-sized transitional powder room in Providence with recessed-panel cabinets, brown cabinets, white tile, subway tile, blue walls, porcelain floors, an undermount sink, engineered quartz benchtops, beige floor and multi-coloured benchtops.
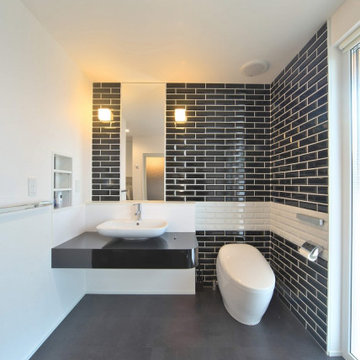
Powder room in Other with open cabinets, black cabinets, a one-piece toilet, black tile, subway tile, white walls, vinyl floors, an undermount sink, laminate benchtops, black floor, black benchtops, a built-in vanity, wallpaper and panelled walls.
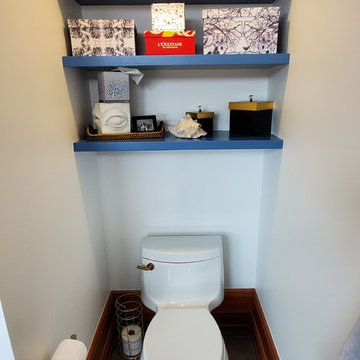
Inspiration for a large modern powder room in Calgary with shaker cabinets, blue cabinets, a two-piece toilet, white tile, subway tile, white walls, ceramic floors, an undermount sink, engineered quartz benchtops, grey floor and white benchtops.
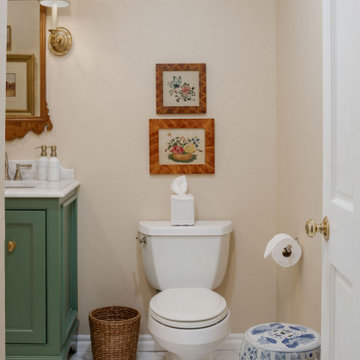
Mid-sized traditional powder room in Oklahoma City with beaded inset cabinets, green cabinets, white tile, subway tile, marble floors, an undermount sink, marble benchtops, white floor, white benchtops and a built-in vanity.
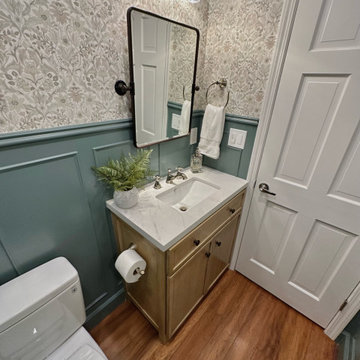
Inspiration for a small traditional powder room in Phoenix with flat-panel cabinets, light wood cabinets, a two-piece toilet, green tile, subway tile, green walls, medium hardwood floors, an undermount sink, engineered quartz benchtops, white benchtops and a freestanding vanity.
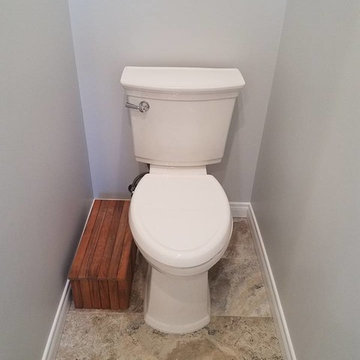
Mid-sized transitional powder room in Other with recessed-panel cabinets, white cabinets, white tile, subway tile, grey walls, porcelain floors, an undermount sink, quartzite benchtops, beige floor and white benchtops.
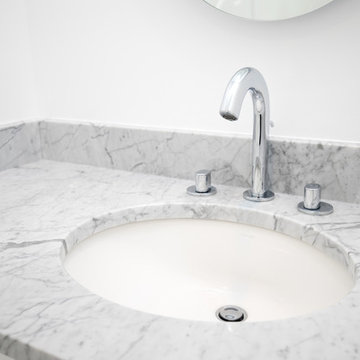
Design ideas for a mid-sized contemporary powder room in DC Metro with white cabinets, a two-piece toilet, white tile, subway tile, white walls, ceramic floors, an undermount sink, solid surface benchtops and white floor.
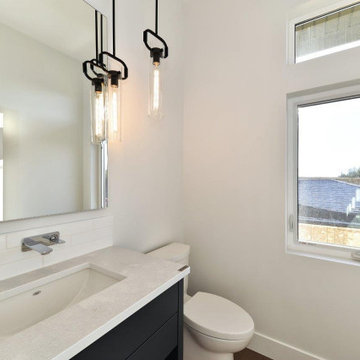
Design ideas for a mid-sized arts and crafts powder room in Other with flat-panel cabinets, black cabinets, a one-piece toilet, white tile, subway tile, white walls, laminate floors, an undermount sink, quartzite benchtops, brown floor, white benchtops and a built-in vanity.
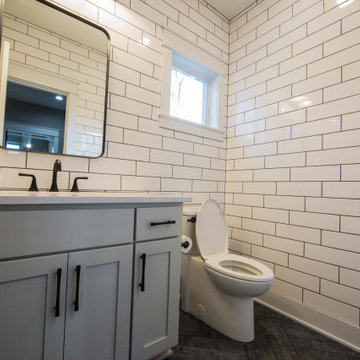
A powder room is provided in the pavilion for easy access from the pool.
Design ideas for a large traditional powder room in Indianapolis with recessed-panel cabinets, grey cabinets, a two-piece toilet, white tile, subway tile, white walls, an undermount sink, quartzite benchtops, grey floor, white benchtops and a built-in vanity.
Design ideas for a large traditional powder room in Indianapolis with recessed-panel cabinets, grey cabinets, a two-piece toilet, white tile, subway tile, white walls, an undermount sink, quartzite benchtops, grey floor, white benchtops and a built-in vanity.
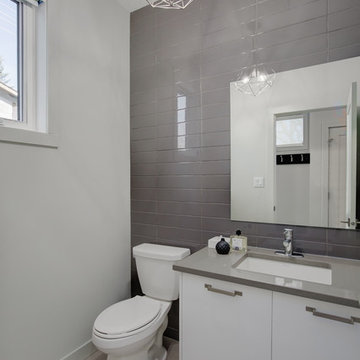
Contemporary powder room in Calgary with flat-panel cabinets, white cabinets, gray tile, grey walls, porcelain floors, an undermount sink, engineered quartz benchtops, grey floor, grey benchtops and subway tile.
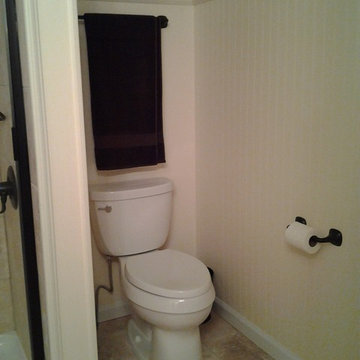
Gorgeous bath remodel with beadboard
Removed tub & created large shower
New light fixtures, faucet, toilet, custom made vanity, solid surface top, shower door
Beautiful tile focal points
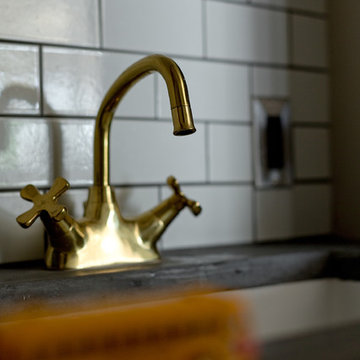
Powder room in Osaka with open cabinets, a one-piece toilet, white tile, subway tile, white walls, an undermount sink, concrete benchtops and beige floor.
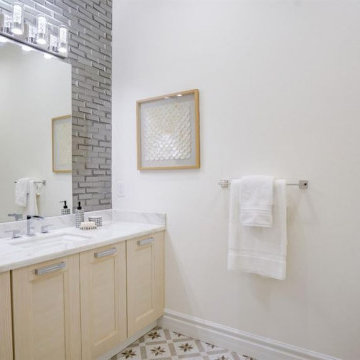
Mid-sized transitional powder room in San Francisco with shaker cabinets, beige cabinets, a built-in vanity, a two-piece toilet, gray tile, subway tile, white walls, porcelain floors, an undermount sink, engineered quartz benchtops, brown floor and white benchtops.
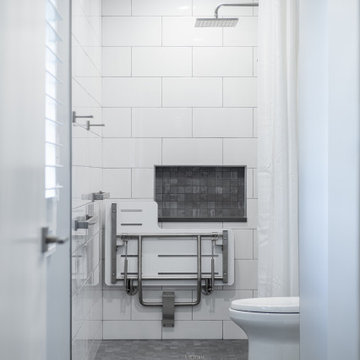
Photo of a mid-sized transitional powder room in Chicago with flat-panel cabinets, grey cabinets, a two-piece toilet, white tile, subway tile, grey walls, porcelain floors, an undermount sink, engineered quartz benchtops, grey floor, white benchtops and a floating vanity.
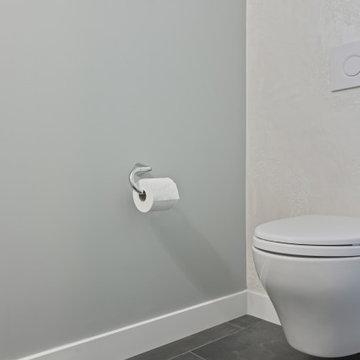
For this project we opened up walls to create an open floor plan. This included lifting sunken in floors to have one level floor area. New hardwood flooring throughout the space with the addition of a kitchen island. Existing peninsula kitchen renovated into an open concept with a wine area and ample of tall storage.
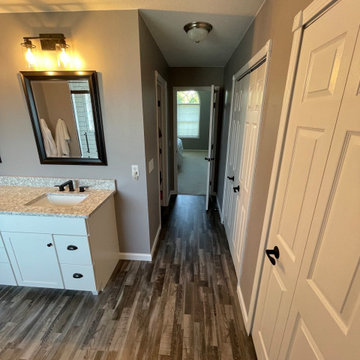
Tile designs and styles vary greatly, but something about subway tile seems timeless. Our client's bathroom contained a large tub that was unused, so they desired to have a shower installed in its place. The question that arose was what to do with the large window above the old tub.
We decided to incorporate the glass block window into the new design to save the natural light that it provided. The bathroom also contained a smaller shower that we converted into a linen closet to provide needed storage for the master bathroom. Along with these improvements, we also updated the double vanity and installed new vinyl plank flooring to pull the space together. Once we completed the material selection process, we prepared to deliver our clients ideal space.
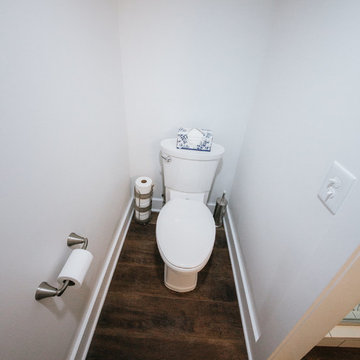
Mid-sized transitional powder room in Omaha with shaker cabinets, grey cabinets, white tile, subway tile, white walls, dark hardwood floors, an undermount sink, marble benchtops, brown floor and white benchtops.
Powder Room Design Ideas with Subway Tile and an Undermount Sink
8