Powder Room Design Ideas with Tile Benchtops and Beige Floor
Refine by:
Budget
Sort by:Popular Today
1 - 20 of 155 photos
Item 1 of 3

This full home mid-century remodel project is in an affluent community perched on the hills known for its spectacular views of Los Angeles. Our retired clients were returning to sunny Los Angeles from South Carolina. Amidst the pandemic, they embarked on a two-year-long remodel with us - a heartfelt journey to transform their residence into a personalized sanctuary.
Opting for a crisp white interior, we provided the perfect canvas to showcase the couple's legacy art pieces throughout the home. Carefully curating furnishings that complemented rather than competed with their remarkable collection. It's minimalistic and inviting. We created a space where every element resonated with their story, infusing warmth and character into their newly revitalized soulful home.

Cloakroom Bathroom in Storrington, West Sussex
Plenty of stylish elements combine in this compact cloakroom, which utilises a unique tile choice and designer wallpaper option.
The Brief
This client wanted to create a unique theme in their downstairs cloakroom, which previously utilised a classic but unmemorable design.
Naturally the cloakroom was to incorporate all usual amenities, but with a design that was a little out of the ordinary.
Design Elements
Utilising some of our more unique options for a renovation, bathroom designer Martin conjured a design to tick all the requirements of this brief.
The design utilises textured neutral tiles up to half height, with the client’s own William Morris designer wallpaper then used up to the ceiling coving. Black accents are used throughout the room, like for the basin and mixer, and flush plate.
To hold hand towels and heat the small space, a compact full-height radiator has been fitted in the corner of the room.
Project Highlight
A lighter but neutral tile is used for the rear wall, which has been designed to minimise view of the toilet and other necessities.
A simple shelf area gives the client somewhere to store a decorative item or two.
The End Result
The end result is a compact cloakroom that is certainly memorable, as the client required.
With only a small amount of space our bathroom designer Martin has managed to conjure an impressive and functional theme for this Storrington client.
Discover how our expert designers can transform your own bathroom with a free design appointment and quotation. Arrange a free appointment in showroom or online.
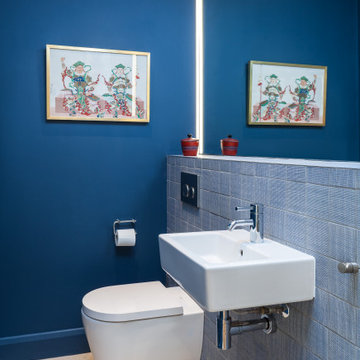
Cloakroom mirror lighting
Inspiration for a small modern powder room in Surrey with a wall-mount toilet, blue tile, ceramic tile, blue walls, limestone floors, a wall-mount sink, tile benchtops, beige floor and blue benchtops.
Inspiration for a small modern powder room in Surrey with a wall-mount toilet, blue tile, ceramic tile, blue walls, limestone floors, a wall-mount sink, tile benchtops, beige floor and blue benchtops.
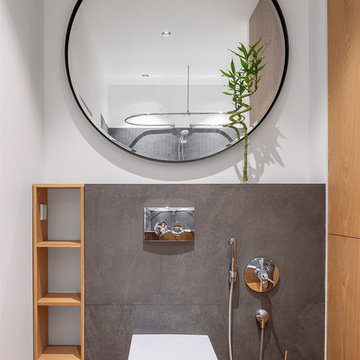
Интерьер проектировался для семейной пары. Квартира располагается на 24-м этаже с прекрасным видом на лесной массив. Одной из задач было подчеркнуть вид и сохранить связь с окружающей природой.
В интерьере не использовались шторы, чтобы получить хороший вид из окна, дополнительное место для хранения и еще больше естественного света. Для увеличения площади была присоединена лоджия, а для визуального расширения — преимущественно белый цвет.
Читайте полное описание у нас на сайте:
https://www.hills-design.com/portfolio/
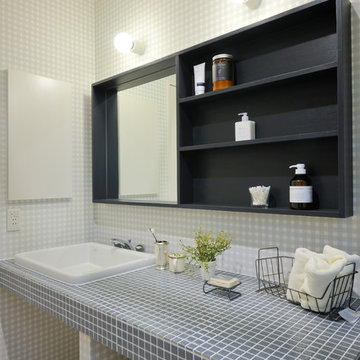
This is an example of a contemporary powder room in Sapporo with open cabinets, gray tile, white tile, grey walls, a drop-in sink, tile benchtops and beige floor.
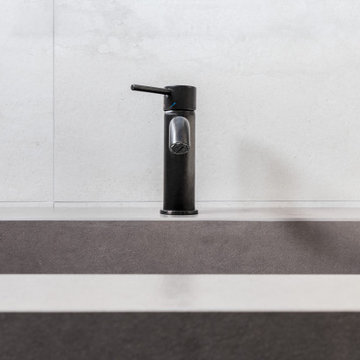
Dettaglio del rubinetto nero Mamoli del lavabo
Small contemporary powder room in Other with beaded inset cabinets, grey cabinets, a wall-mount toilet, beige tile, ceramic tile, beige walls, porcelain floors, an integrated sink, tile benchtops, beige floor, grey benchtops and a floating vanity.
Small contemporary powder room in Other with beaded inset cabinets, grey cabinets, a wall-mount toilet, beige tile, ceramic tile, beige walls, porcelain floors, an integrated sink, tile benchtops, beige floor, grey benchtops and a floating vanity.
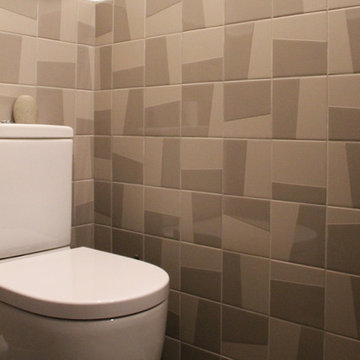
Design ideas for a mid-sized modern powder room in Paris with a two-piece toilet, brown tile, terra-cotta tile, beige walls, laminate floors, tile benchtops and beige floor.
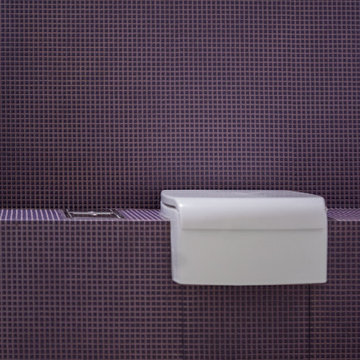
Divertenti e creativi, i quattro bagni dell’abitazione stupiscono per originalità e cromie. Particolare cura è stata necessaria nella progettazione del bagno di servizio a piano terra: un concentrato di carattere per 2 soli mq., interamente ricoperti da rivestimenti a mosaico color malva.
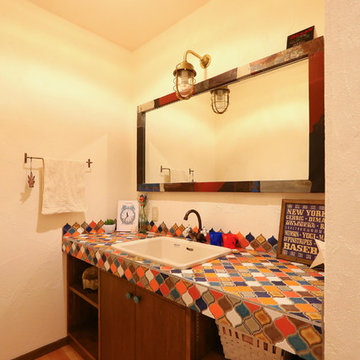
Inspiration for an eclectic powder room in Other with mosaic tile, white walls, light hardwood floors, a drop-in sink, tile benchtops, beige floor, beaded inset cabinets, brown cabinets and white tile.
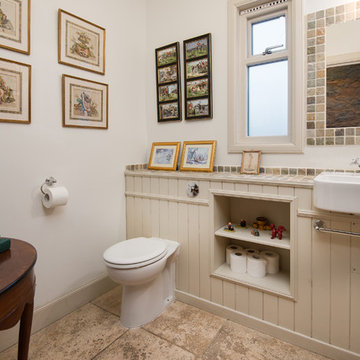
Inside Story photography - Tracey Bloxham
Mid-sized country powder room in Other with a one-piece toilet, white walls, beige floor, beige cabinets, ceramic floors, tile benchtops and open cabinets.
Mid-sized country powder room in Other with a one-piece toilet, white walls, beige floor, beige cabinets, ceramic floors, tile benchtops and open cabinets.
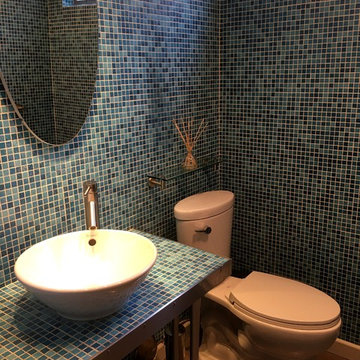
powder room, blue powder room ,
Photo of a mid-sized modern powder room in Orange County with open cabinets, tile benchtops, a two-piece toilet, blue tile, mosaic tile, blue walls, porcelain floors, a vessel sink, beige floor and blue benchtops.
Photo of a mid-sized modern powder room in Orange County with open cabinets, tile benchtops, a two-piece toilet, blue tile, mosaic tile, blue walls, porcelain floors, a vessel sink, beige floor and blue benchtops.
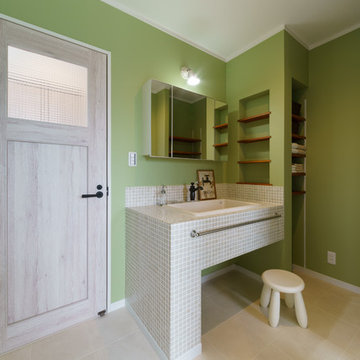
This is an example of a scandinavian powder room in Other with open cabinets, green walls, tile benchtops and beige floor.
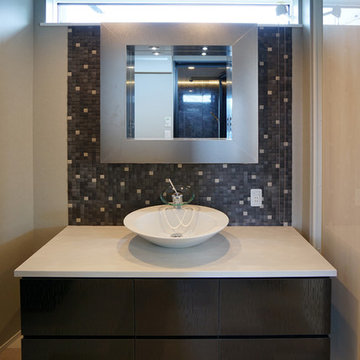
アクセントにタイルを貼り、大人の落ち着いた雰囲気の洗面所
Photo of a large modern powder room in Other with furniture-like cabinets, dark wood cabinets, multi-coloured tile, mosaic tile, white walls, vinyl floors, tile benchtops, beige floor, white benchtops and wallpaper.
Photo of a large modern powder room in Other with furniture-like cabinets, dark wood cabinets, multi-coloured tile, mosaic tile, white walls, vinyl floors, tile benchtops, beige floor, white benchtops and wallpaper.
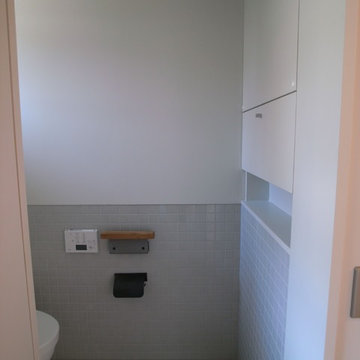
洗面所と洗濯室は別にした方が良い。掃除も割に簡単に行き届くし清潔感を保つ事が容易です。何より水廻りが気持ち良いのです。
Inspiration for a mid-sized modern powder room in Other with beaded inset cabinets, grey cabinets, a one-piece toilet, gray tile, ceramic tile, white walls, ceramic floors, a wall-mount sink, tile benchtops, beige floor and white benchtops.
Inspiration for a mid-sized modern powder room in Other with beaded inset cabinets, grey cabinets, a one-piece toilet, gray tile, ceramic tile, white walls, ceramic floors, a wall-mount sink, tile benchtops, beige floor and white benchtops.

Cloakroom Bathroom in Storrington, West Sussex
Plenty of stylish elements combine in this compact cloakroom, which utilises a unique tile choice and designer wallpaper option.
The Brief
This client wanted to create a unique theme in their downstairs cloakroom, which previously utilised a classic but unmemorable design.
Naturally the cloakroom was to incorporate all usual amenities, but with a design that was a little out of the ordinary.
Design Elements
Utilising some of our more unique options for a renovation, bathroom designer Martin conjured a design to tick all the requirements of this brief.
The design utilises textured neutral tiles up to half height, with the client’s own William Morris designer wallpaper then used up to the ceiling coving. Black accents are used throughout the room, like for the basin and mixer, and flush plate.
To hold hand towels and heat the small space, a compact full-height radiator has been fitted in the corner of the room.
Project Highlight
A lighter but neutral tile is used for the rear wall, which has been designed to minimise view of the toilet and other necessities.
A simple shelf area gives the client somewhere to store a decorative item or two.
The End Result
The end result is a compact cloakroom that is certainly memorable, as the client required.
With only a small amount of space our bathroom designer Martin has managed to conjure an impressive and functional theme for this Storrington client.
Discover how our expert designers can transform your own bathroom with a free design appointment and quotation. Arrange a free appointment in showroom or online.
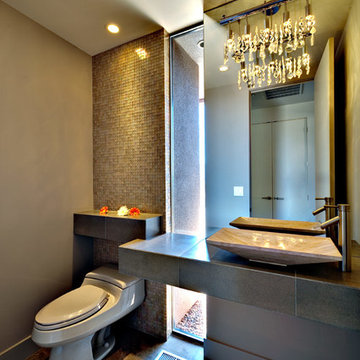
Mid-sized contemporary powder room in Salt Lake City with beige tile, mosaic tile, beige walls, concrete floors, a vessel sink, tile benchtops and beige floor.
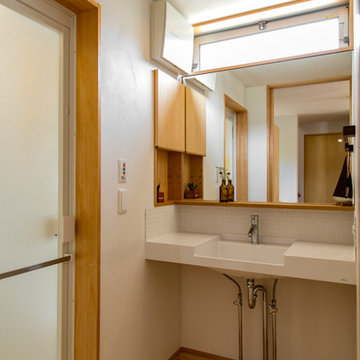
Inspiration for a small scandinavian powder room in Other with white walls, light hardwood floors, a console sink, tile benchtops and beige floor.
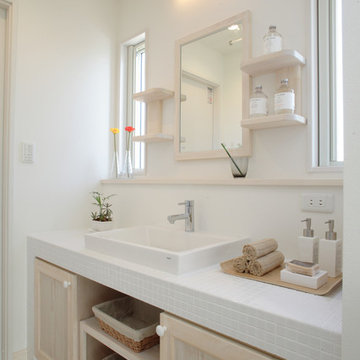
This is an example of a scandinavian powder room in Other with recessed-panel cabinets, beige cabinets, white walls, a vessel sink, tile benchtops, beige floor and white benchtops.
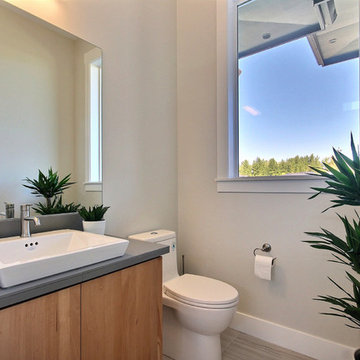
Entry Door by Western Pacific Building Supply
Flooring & Tile by Macadam Floor and Design
Foyer Tile by Emser Tile Tile Product : Motion in Advance
Great Room Hardwood by Wanke Cascade Hardwood Product : Terra Living Natural Durango Kitchen
Backsplash Tile by Florida Tile Backsplash Tile Product : Streamline in Arctic
Slab Countertops by Cosmos Granite & Marble Quartz, Granite & Marble provided by Wall to Wall Countertops Countertop Product : True North Quartz in Blizzard
Great Room Fireplace by Heat & Glo Fireplace Product : Primo 48”
Fireplace Surround by Emser Tile Surround Product : Motion in Advance
Handlesets and Door Hardware by Kwikset
Windows by Milgard Window + Door Window Product : Style Line Series Supplied by TroyCo
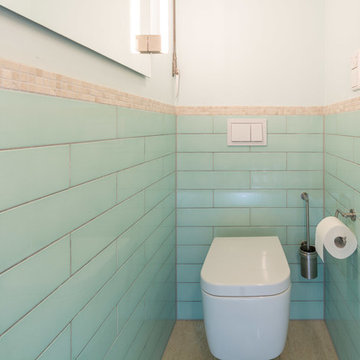
Fotos: www.tegosophie.de
Design ideas for a small contemporary powder room in Munich with a wall-mount toilet, blue tile, ceramic tile, blue walls, limestone floors, a vessel sink, tile benchtops and beige floor.
Design ideas for a small contemporary powder room in Munich with a wall-mount toilet, blue tile, ceramic tile, blue walls, limestone floors, a vessel sink, tile benchtops and beige floor.
Powder Room Design Ideas with Tile Benchtops and Beige Floor
1