Powder Room Design Ideas with Timber and Planked Wall Panelling
Refine by:
Budget
Sort by:Popular Today
21 - 40 of 93 photos
Item 1 of 3
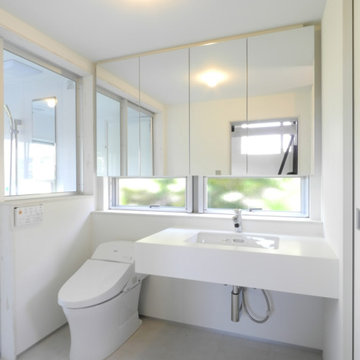
横長窓のある2階浴室前の洗面台。トイレと一体としてホテルのような洗面台に。洗濯機は右手の引き戸の後ろに収めて生活感を出さないように。左手浴室との間もガラス窓を設けて開放感を強調。
Design ideas for a powder room in Other with glass-front cabinets, white cabinets, a one-piece toilet, white walls, linoleum floors, an undermount sink, solid surface benchtops, grey floor, white benchtops, a floating vanity, timber and planked wall panelling.
Design ideas for a powder room in Other with glass-front cabinets, white cabinets, a one-piece toilet, white walls, linoleum floors, an undermount sink, solid surface benchtops, grey floor, white benchtops, a floating vanity, timber and planked wall panelling.
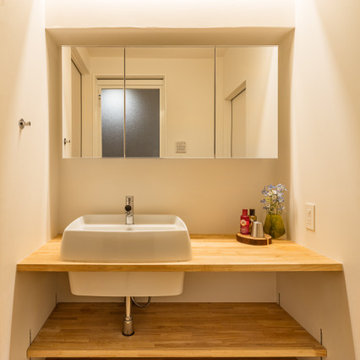
Photo of a small modern powder room in Yokohama with open cabinets, beige cabinets, white walls, medium hardwood floors, a vessel sink, wood benchtops, beige floor, beige benchtops, a built-in vanity, timber and planked wall panelling.
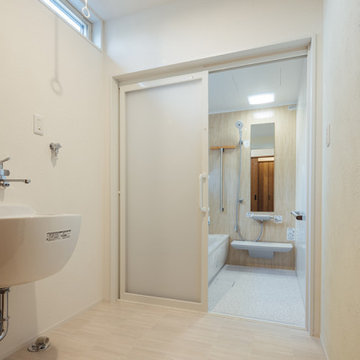
脱衣所と浴室。
珊瑚塗装で仕上げました。
洗濯物も干せるランドリールームとしてもお使いいただけます。
Inspiration for a mid-sized powder room in Other with white walls, plywood floors, beige floor, timber and planked wall panelling.
Inspiration for a mid-sized powder room in Other with white walls, plywood floors, beige floor, timber and planked wall panelling.
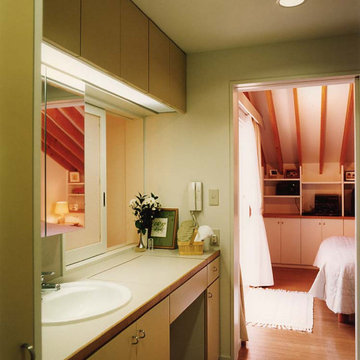
Design ideas for a mid-sized modern powder room in Tokyo with flat-panel cabinets, beige cabinets, a one-piece toilet, beige tile, beige walls, medium hardwood floors, a drop-in sink, laminate benchtops, beige benchtops, a built-in vanity, timber and planked wall panelling.

Design ideas for a large powder room in Toronto with shaker cabinets, black cabinets, a one-piece toilet, white walls, vinyl floors, an undermount sink, engineered quartz benchtops, grey floor, white benchtops, a built-in vanity, timber and planked wall panelling.
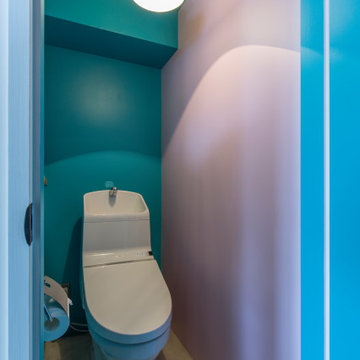
Small modern powder room in Other with open cabinets, light wood cabinets, a one-piece toilet, multi-coloured tile, ceramic tile, white walls, concrete floors, an undermount sink, wood benchtops, a built-in vanity, timber and planked wall panelling.
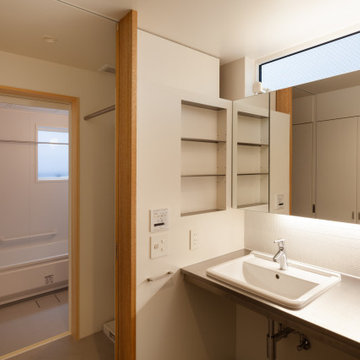
This is an example of a powder room in Tokyo with open cabinets, white tile, ceramic tile, vinyl floors, a drop-in sink, stainless steel benchtops, grey floor, a floating vanity, timber and planked wall panelling.
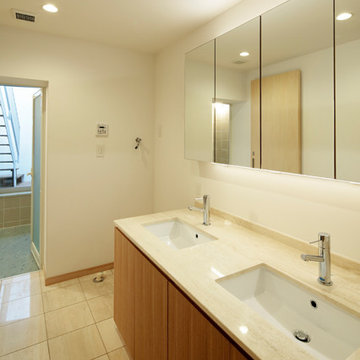
This is an example of a small modern powder room in Tokyo with flat-panel cabinets, beige cabinets, a one-piece toilet, white walls, ceramic floors, an undermount sink, travertine benchtops, beige floor, beige benchtops, a built-in vanity, timber and planked wall panelling.
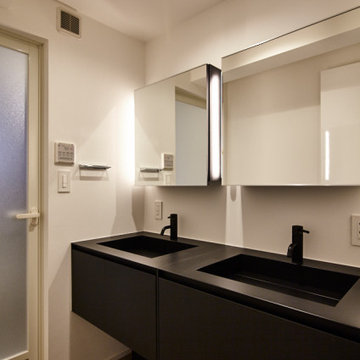
Photo of a mid-sized contemporary powder room in Tokyo with flat-panel cabinets, black cabinets, white tile, white walls, linoleum floors, an integrated sink, zinc benchtops, brown floor, black benchtops, a freestanding vanity, timber and planked wall panelling.
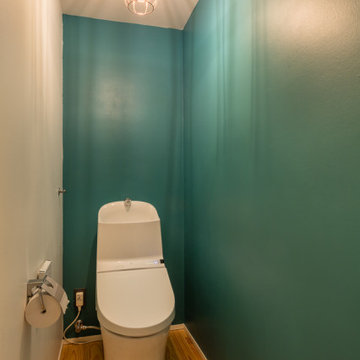
Inspiration for a small modern powder room in Yokohama with a one-piece toilet, white walls, medium hardwood floors, a vessel sink, beige floor, timber and planked wall panelling.
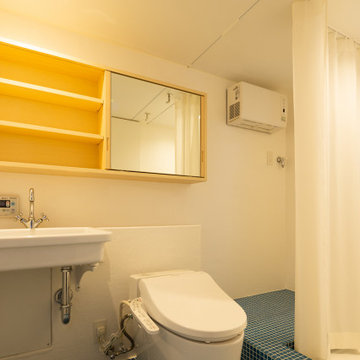
【バスルーム】
ギャラリー以外の空間はそれぞれの色で彩られている。
写真:西川公朗
Inspiration for a small contemporary powder room in Tokyo with a one-piece toilet, white walls, porcelain floors, a wall-mount sink, blue floor, timber and planked wall panelling.
Inspiration for a small contemporary powder room in Tokyo with a one-piece toilet, white walls, porcelain floors, a wall-mount sink, blue floor, timber and planked wall panelling.
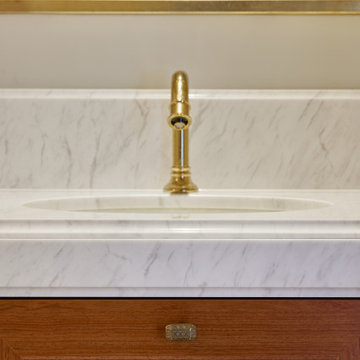
Traditional powder room in Tokyo with white cabinets, white walls, marble floors, marble benchtops, white benchtops, timber and planked wall panelling.
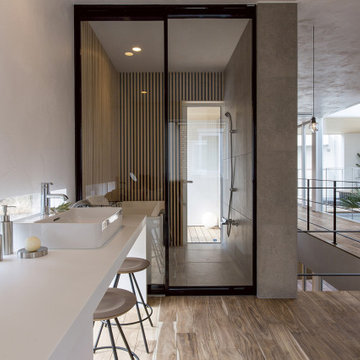
アクセスのいいオープン洗面。足元から腰高までの窓でたっぷりの光を取り入れつつも、人の顔は見えないようにした設計アイディアはマネしたいポイントです。
Inspiration for an asian powder room in Other with open cabinets, white cabinets, white walls, medium hardwood floors, a drop-in sink, laminate benchtops, brown floor, white benchtops, a built-in vanity, timber and planked wall panelling.
Inspiration for an asian powder room in Other with open cabinets, white cabinets, white walls, medium hardwood floors, a drop-in sink, laminate benchtops, brown floor, white benchtops, a built-in vanity, timber and planked wall panelling.
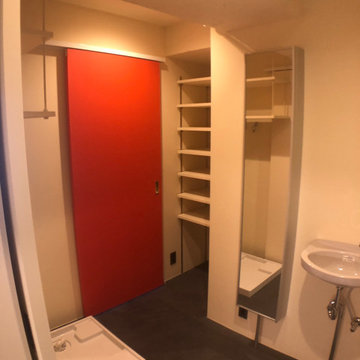
バスルームの前室のパウダールーム
This is an example of a small modern powder room in Tokyo with white cabinets, gray tile, cement tile, grey walls, concrete floors, a wall-mount sink, stainless steel benchtops, grey floor, a freestanding vanity, timber and planked wall panelling.
This is an example of a small modern powder room in Tokyo with white cabinets, gray tile, cement tile, grey walls, concrete floors, a wall-mount sink, stainless steel benchtops, grey floor, a freestanding vanity, timber and planked wall panelling.
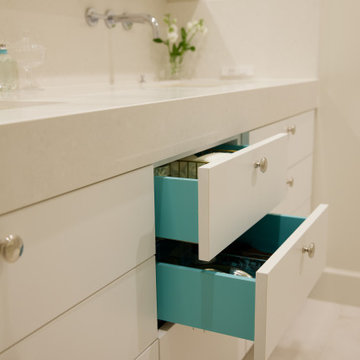
Design ideas for a traditional powder room in Tokyo with white cabinets, white walls, marble floors, marble benchtops, white benchtops, timber and planked wall panelling.
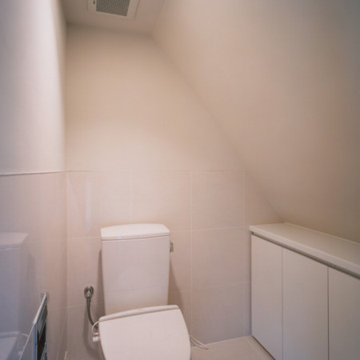
Photo of a modern powder room in Tokyo with a two-piece toilet, white tile, porcelain tile, porcelain floors, white floor, timber and planked wall panelling.
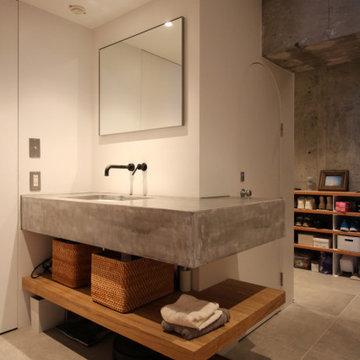
This is an example of a mid-sized scandinavian powder room in Tokyo with open cabinets, grey cabinets, white walls, ceramic floors, an undermount sink, grey floor, grey benchtops, a built-in vanity, timber and planked wall panelling.
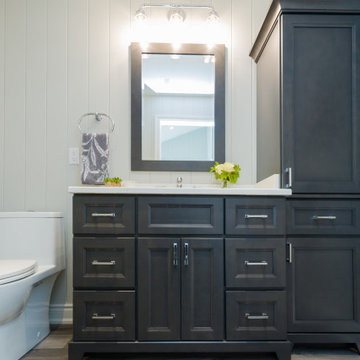
Large powder room in Toronto with shaker cabinets, black cabinets, a one-piece toilet, white walls, vinyl floors, an undermount sink, engineered quartz benchtops, grey floor, white benchtops, a built-in vanity, timber and planked wall panelling.
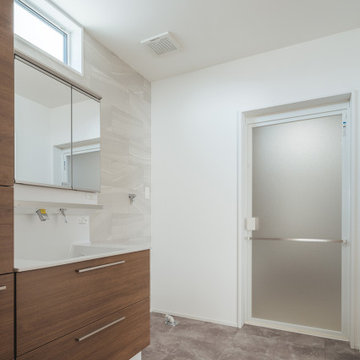
Mid-sized powder room in Other with flat-panel cabinets, white cabinets, grey walls, plywood floors, grey floor, white benchtops, a built-in vanity, timber and planked wall panelling.
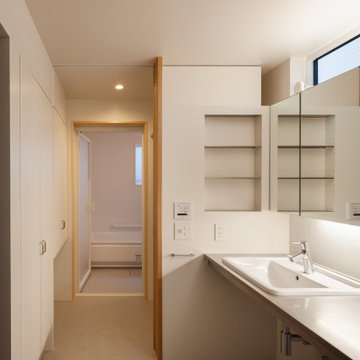
Photo of a powder room in Tokyo with open cabinets, white tile, ceramic tile, vinyl floors, a drop-in sink, stainless steel benchtops, grey floor, a floating vanity, timber and planked wall panelling.
Powder Room Design Ideas with Timber and Planked Wall Panelling
2