Powder Room Design Ideas with Timber and Planked Wall Panelling
Refine by:
Budget
Sort by:Popular Today
81 - 93 of 93 photos
Item 1 of 3
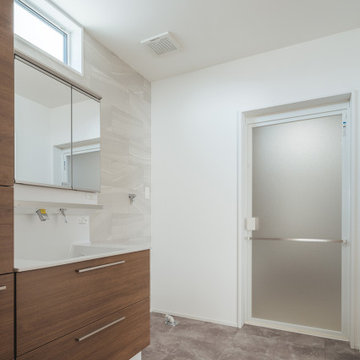
Mid-sized powder room in Other with flat-panel cabinets, white cabinets, grey walls, plywood floors, grey floor, white benchtops, a built-in vanity, timber and planked wall panelling.
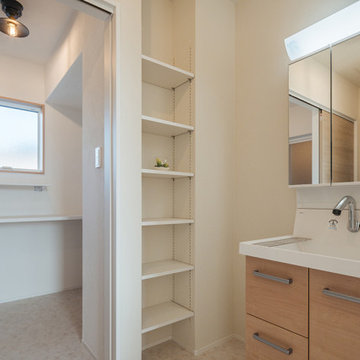
洗面化粧台の隣に造り棚。
化粧水やヘアアイテムなどちょとした空間でも活躍できそうな棚です。
Design ideas for a powder room in Other with white walls, plywood floors, beige floor, timber and planked wall panelling.
Design ideas for a powder room in Other with white walls, plywood floors, beige floor, timber and planked wall panelling.
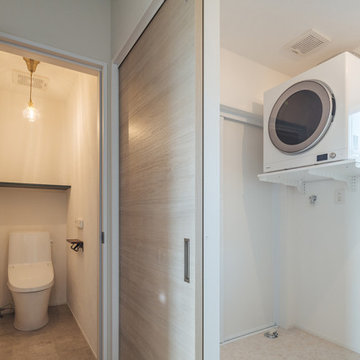
洗面化粧台の隣に造り棚。
化粧水やヘアアイテムなどちょとした空間でも活躍できそうな棚です。
Powder room in Other with white walls, plywood floors, beige floor, timber and planked wall panelling.
Powder room in Other with white walls, plywood floors, beige floor, timber and planked wall panelling.
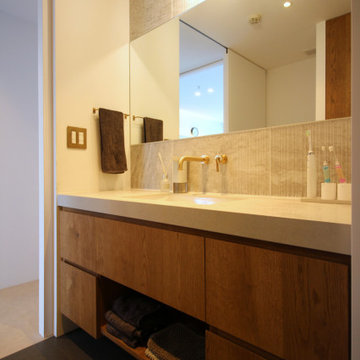
This is an example of a small scandinavian powder room in Yokohama with beige cabinets, gray tile, porcelain tile, white walls, porcelain floors, an undermount sink, solid surface benchtops, grey floor, grey benchtops, a built-in vanity, timber and planked wall panelling.
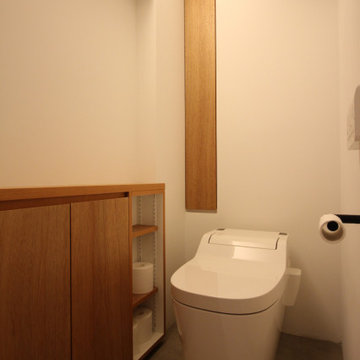
Design ideas for a mid-sized scandinavian powder room in Tokyo Suburbs with a one-piece toilet, white walls, ceramic floors, grey floor, timber and planked wall panelling.
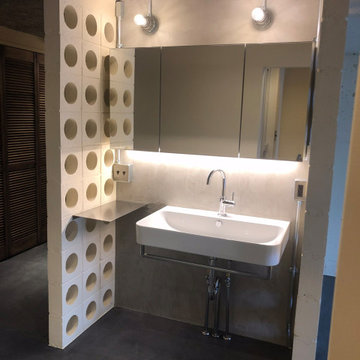
あえて廊下に設置した洗面スペース。帰宅後すぐに手洗いできることを目的とした。
Photo of a small modern powder room in Tokyo with white cabinets, gray tile, cement tile, grey walls, concrete floors, a wall-mount sink, stainless steel benchtops, grey floor, a freestanding vanity, timber and planked wall panelling.
Photo of a small modern powder room in Tokyo with white cabinets, gray tile, cement tile, grey walls, concrete floors, a wall-mount sink, stainless steel benchtops, grey floor, a freestanding vanity, timber and planked wall panelling.
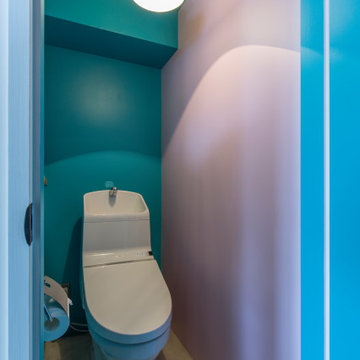
Small modern powder room in Other with open cabinets, light wood cabinets, a one-piece toilet, multi-coloured tile, ceramic tile, white walls, concrete floors, an undermount sink, wood benchtops, a built-in vanity, timber and planked wall panelling.
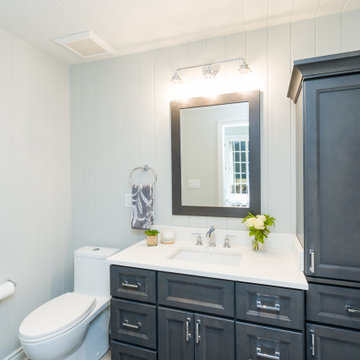
Photo of a large powder room in Toronto with shaker cabinets, black cabinets, a one-piece toilet, white walls, vinyl floors, an undermount sink, engineered quartz benchtops, grey floor, white benchtops, a built-in vanity, timber and planked wall panelling.
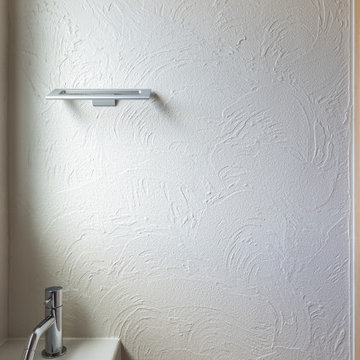
Design ideas for a powder room in Other with light wood cabinets, a bidet, beige floor, white benchtops, timber and planked wall panelling.
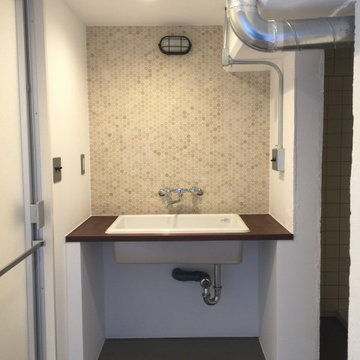
パウダールーム兼ランドリールーム
Design ideas for a small country powder room in Tokyo with dark wood cabinets, a one-piece toilet, multi-coloured tile, mosaic tile, linoleum floors, an undermount sink, wood benchtops, a built-in vanity, timber and planked wall panelling.
Design ideas for a small country powder room in Tokyo with dark wood cabinets, a one-piece toilet, multi-coloured tile, mosaic tile, linoleum floors, an undermount sink, wood benchtops, a built-in vanity, timber and planked wall panelling.
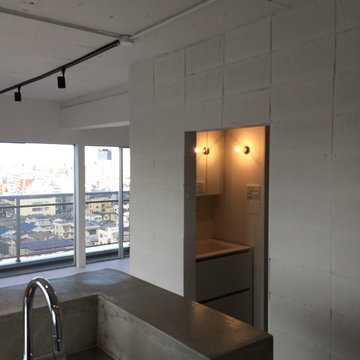
トイレ入り口モノクロでまとめた水回り
Inspiration for a small modern powder room in Tokyo with white cabinets, a one-piece toilet, white walls, slate floors, black floor, a freestanding vanity, timber and planked wall panelling.
Inspiration for a small modern powder room in Tokyo with white cabinets, a one-piece toilet, white walls, slate floors, black floor, a freestanding vanity, timber and planked wall panelling.
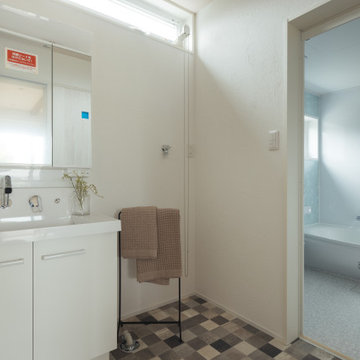
洗面室全体の壁は、珊瑚塗装。
調湿効果・消臭効果など水回りには有効的な
塗装になっています。
浴室は、1.25坪とすこし広め。
Inspiration for a mid-sized powder room in Other with flat-panel cabinets, white cabinets, white walls, grey floor, white benchtops, timber and planked wall panelling.
Inspiration for a mid-sized powder room in Other with flat-panel cabinets, white cabinets, white walls, grey floor, white benchtops, timber and planked wall panelling.
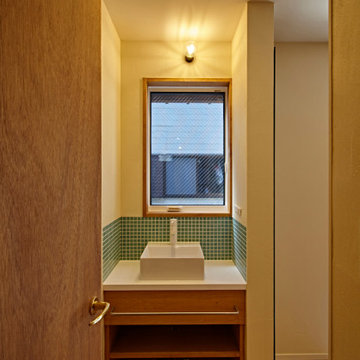
Design ideas for a mid-sized contemporary powder room in Other with open cabinets, white cabinets, green tile, ceramic tile, white walls, medium hardwood floors, a vessel sink, solid surface benchtops, beige floor, white benchtops, a built-in vanity, timber and planked wall panelling.
Powder Room Design Ideas with Timber and Planked Wall Panelling
5