Powder Room Design Ideas with Travertine Floors and Concrete Floors
Refine by:
Budget
Sort by:Popular Today
41 - 60 of 1,356 photos
Item 1 of 3
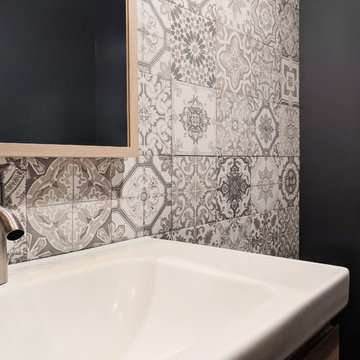
Photo of a small scandinavian powder room in Orange County with flat-panel cabinets, light wood cabinets, a one-piece toilet, black and white tile, ceramic tile, grey walls, concrete floors, an integrated sink, grey floor and white benchtops.
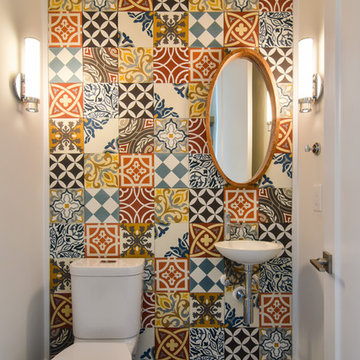
Inspiration for a small eclectic powder room in Charleston with a two-piece toilet, multi-coloured tile, cement tile, multi-coloured walls, concrete floors, a wall-mount sink and brown floor.
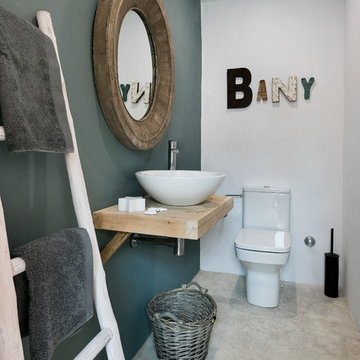
Design ideas for a small country powder room in Barcelona with multi-coloured walls, concrete floors, a vessel sink, wood benchtops, grey floor and beige benchtops.
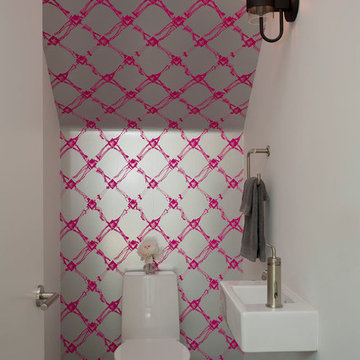
Photography by Paul Bardagjy
Design ideas for a small contemporary powder room in Austin with a wall-mount sink, a one-piece toilet, multi-coloured walls and concrete floors.
Design ideas for a small contemporary powder room in Austin with a wall-mount sink, a one-piece toilet, multi-coloured walls and concrete floors.

раковина была изготовлена на заказ под размеры чугунных ножек от швейной машинки любимой бабушки Любы. эта машинка имела несколько жизней, работала на семью, шила одежду, была стойкой под телефон с вертушкой, была письменным столиком для младшей школьницы, и теперь поддерживает раковину. чугунные ноги были очищены и выкрашены краской из баллончика. на стенах покрытие из микроцемента. одна стена выложена из стеклоблоков которые пропускают в помещение дневной свет.
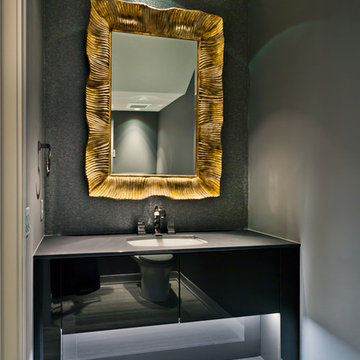
Gilbertson Photography
Small contemporary powder room in Minneapolis with flat-panel cabinets, brown cabinets, a one-piece toilet, grey walls, travertine floors, an undermount sink, engineered quartz benchtops and grey floor.
Small contemporary powder room in Minneapolis with flat-panel cabinets, brown cabinets, a one-piece toilet, grey walls, travertine floors, an undermount sink, engineered quartz benchtops and grey floor.
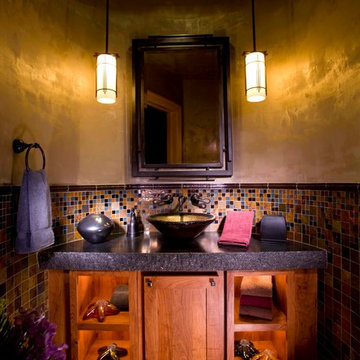
Mid-sized transitional powder room in Denver with mosaic tile, a vessel sink, recessed-panel cabinets, medium wood cabinets, multi-coloured tile, beige walls, travertine floors and multi-coloured floor.
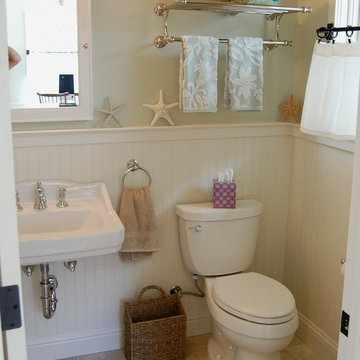
This is an example of a small traditional powder room in Orange County with a wall-mount sink, a two-piece toilet, grey walls, travertine floors and beige tile.
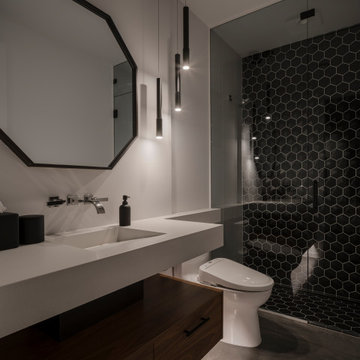
Photo by Roehner + Ryan
Photo of a modern powder room in Phoenix with ceramic tile, a floating vanity, black tile, concrete floors, an integrated sink and concrete benchtops.
Photo of a modern powder room in Phoenix with ceramic tile, a floating vanity, black tile, concrete floors, an integrated sink and concrete benchtops.
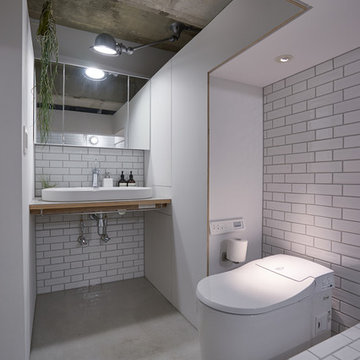
akihideMISHIMA
Inspiration for an industrial powder room in Tokyo with white tile, white walls, concrete floors, a vessel sink, wood benchtops, grey floor and brown benchtops.
Inspiration for an industrial powder room in Tokyo with white tile, white walls, concrete floors, a vessel sink, wood benchtops, grey floor and brown benchtops.
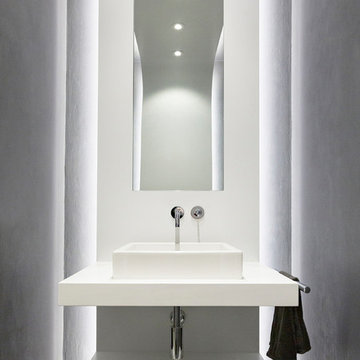
McAlpin Loft- Powder Room
RVP Photography
Industrial powder room in Cincinnati with grey walls, concrete floors, a vessel sink, engineered quartz benchtops, grey floor and open cabinets.
Industrial powder room in Cincinnati with grey walls, concrete floors, a vessel sink, engineered quartz benchtops, grey floor and open cabinets.
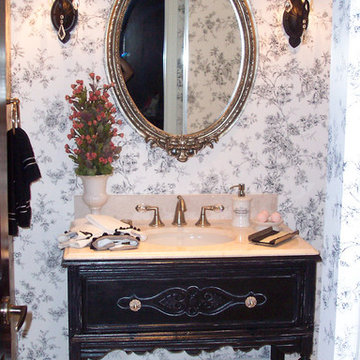
Photo of a small country powder room in Atlanta with furniture-like cabinets, white walls, travertine floors, an undermount sink, solid surface benchtops, distressed cabinets, beige floor and white benchtops.
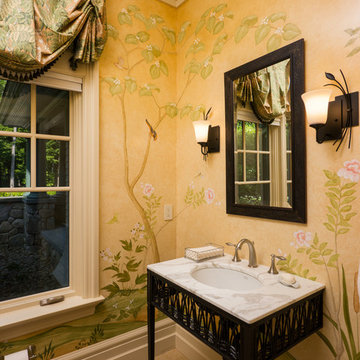
Leo McKillop Photography
Photo of a large traditional powder room in Boston with an undermount sink, furniture-like cabinets, black cabinets, yellow walls, travertine floors, marble benchtops, beige floor and white benchtops.
Photo of a large traditional powder room in Boston with an undermount sink, furniture-like cabinets, black cabinets, yellow walls, travertine floors, marble benchtops, beige floor and white benchtops.
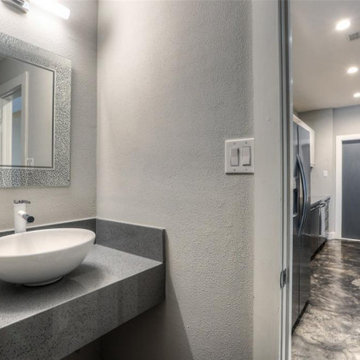
Design ideas for a small contemporary powder room in Houston with open cabinets, grey cabinets, a one-piece toilet, grey walls, concrete floors, a vessel sink, engineered quartz benchtops, grey floor, grey benchtops and a floating vanity.
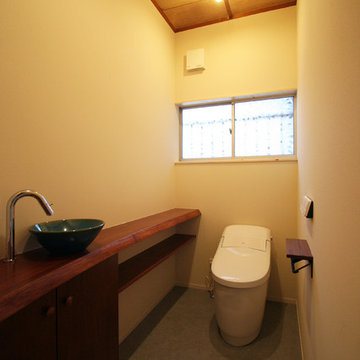
Asian powder room in Other with beige walls, concrete floors, a vessel sink and grey floor.
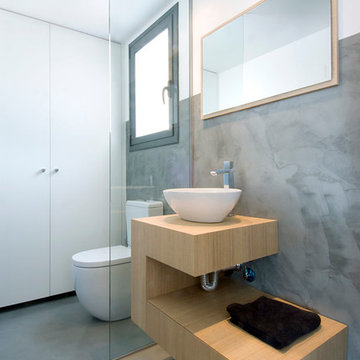
Small contemporary powder room in Madrid with flat-panel cabinets, light wood cabinets, grey walls, concrete floors, a vessel sink, wood benchtops, grey floor and beige benchtops.
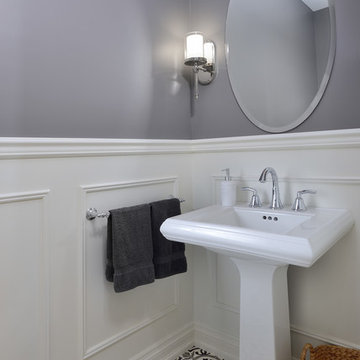
This is an example of a small traditional powder room in Toronto with grey walls, concrete floors, a pedestal sink and multi-coloured floor.
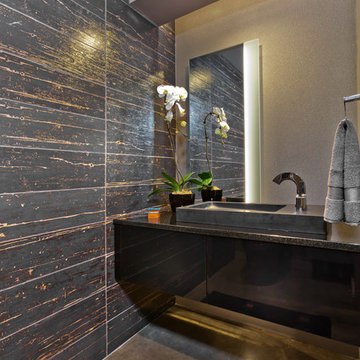
Gilbertson Photography
Small contemporary powder room in Minneapolis with flat-panel cabinets, black cabinets, a one-piece toilet, black tile, porcelain tile, grey walls, concrete floors, a vessel sink and granite benchtops.
Small contemporary powder room in Minneapolis with flat-panel cabinets, black cabinets, a one-piece toilet, black tile, porcelain tile, grey walls, concrete floors, a vessel sink and granite benchtops.
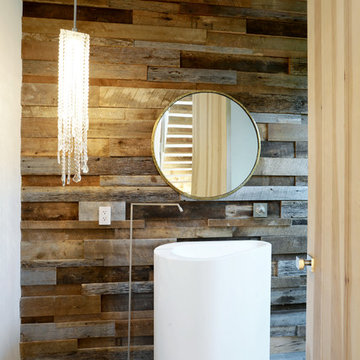
addet madan Design
Mid-sized contemporary powder room in Los Angeles with a pedestal sink, brown walls and concrete floors.
Mid-sized contemporary powder room in Los Angeles with a pedestal sink, brown walls and concrete floors.
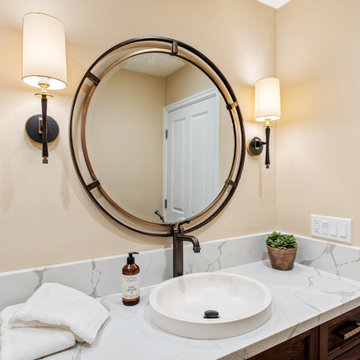
The main goal to reawaken the beauty of this outdated kitchen was to create more storage and make it a more functional space. This husband and wife love to host their large extended family of kids and grandkids. The JRP design team tweaked the floor plan by reducing the size of an unnecessarily large powder bath. Since storage was key this allowed us to turn a small pantry closet into a larger walk-in pantry.
Keeping with the Mediterranean style of the house but adding a contemporary flair, the design features two-tone cabinets. Walnut island and base cabinets mixed with off white full height and uppers create a warm, welcoming environment. With the removal of the dated soffit, the cabinets were extended to the ceiling. This allowed for a second row of upper cabinets featuring a walnut interior and lighting for display. Choosing the right countertop and backsplash such as this marble-like quartz and arabesque tile is key to tying this whole look together.
The new pantry layout features crisp off-white open shelving with a contrasting walnut base cabinet. The combined open shelving and specialty drawers offer greater storage while at the same time being visually appealing.
The hood with its dark metal finish accented with antique brass is the focal point. It anchors the room above a new 60” Wolf range providing ample space to cook large family meals. The massive island features storage on all sides and seating on two for easy conversation making this kitchen the true hub of the home.
Powder Room Design Ideas with Travertine Floors and Concrete Floors
3