Powder Room Design Ideas with Vinyl Floors and a Built-in Vanity
Refine by:
Budget
Sort by:Popular Today
1 - 20 of 369 photos
Item 1 of 3

This is an example of a mid-sized traditional powder room in Tampa with shaker cabinets, white cabinets, a two-piece toilet, white tile, ceramic tile, white walls, vinyl floors, an undermount sink, engineered quartz benchtops, grey floor, grey benchtops, a built-in vanity and planked wall panelling.
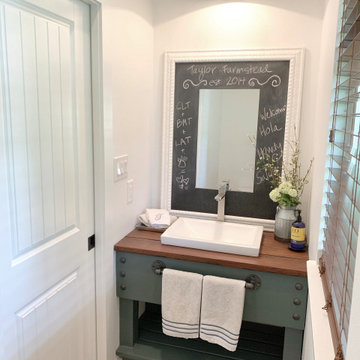
Country powder room with blue cabinets, white walls, vinyl floors, a vessel sink, wood benchtops, grey floor and a built-in vanity.
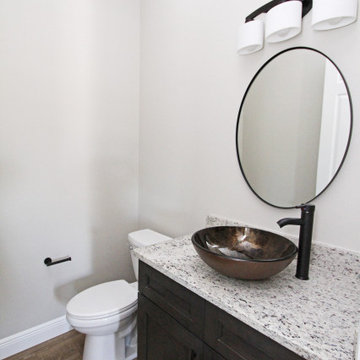
This is an example of a modern powder room in Miami with shaker cabinets, brown cabinets, grey walls, vinyl floors, a vessel sink, engineered quartz benchtops, multi-coloured benchtops and a built-in vanity.
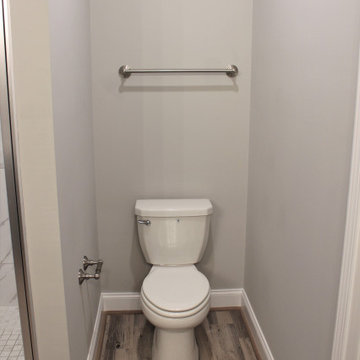
Mid-sized powder room in Birmingham with shaker cabinets, grey cabinets, grey walls, vinyl floors, laminate benchtops, grey floor, white benchtops and a built-in vanity.
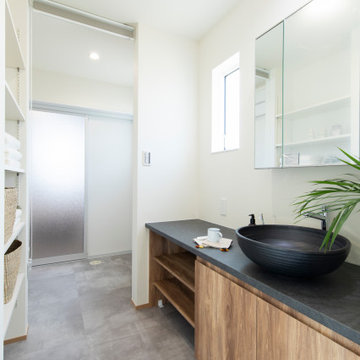
Photo of a modern powder room in Other with medium wood cabinets, white walls, vinyl floors, a vessel sink, grey floor, grey benchtops, a built-in vanity, wallpaper and wallpaper.

Photo of an industrial powder room in Kyoto with open cabinets, white cabinets, white tile, ceramic tile, white walls, vinyl floors, an undermount sink, concrete benchtops, grey floor, grey benchtops, a built-in vanity, wallpaper and wallpaper.

Builder: Michels Homes
Architecture: Alexander Design Group
Photography: Scott Amundson Photography
Inspiration for a small country powder room in Minneapolis with recessed-panel cabinets, medium wood cabinets, a one-piece toilet, black tile, vinyl floors, an undermount sink, granite benchtops, multi-coloured floor, black benchtops, a built-in vanity and wallpaper.
Inspiration for a small country powder room in Minneapolis with recessed-panel cabinets, medium wood cabinets, a one-piece toilet, black tile, vinyl floors, an undermount sink, granite benchtops, multi-coloured floor, black benchtops, a built-in vanity and wallpaper.

This small guest bathroom gets its coastal vibe from the subtle grasscloth wallpaper. A navy blue vanity with brass hardware continues the blue accent color throughout this home.

In this powder room a Waypoint 650F vanity in Cherry Java was installed with an MSI Carrara Mist countertop. The vanity light is Maximum Light International Aurora in oiled rubbed bronzer. A Capital Lighting oval mirror in Mystic finish was installed. Moen Voss collection in polished nickel was installed. Kohler Caxton undermount sink. The flooring is Congoleum Triversa in Warm Gray.

The powder room has the same shiplap as the mudroom/laundry room it is in and above the shiplap is a beautiful cork wallpaper that adds texture and interest to the small space.
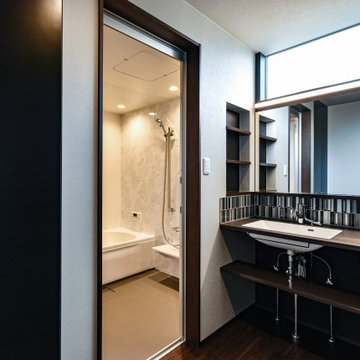
Photo of a traditional powder room in Other with open cabinets, brown cabinets, black and white tile, porcelain tile, grey walls, vinyl floors, an undermount sink, solid surface benchtops and a built-in vanity.
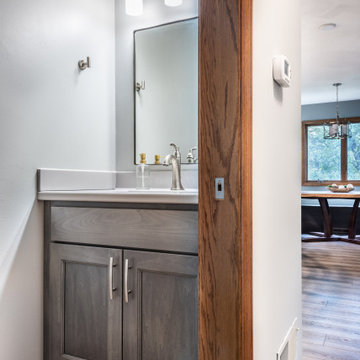
Inspiration for a small contemporary powder room in Other with shaker cabinets, grey cabinets, a two-piece toilet, beige walls, vinyl floors, an integrated sink, onyx benchtops, grey benchtops and a built-in vanity.

Bathroom with separate toilet room
This is an example of a large modern powder room in Philadelphia with brown cabinets, a two-piece toilet, white tile, ceramic tile, beige walls, vinyl floors, an integrated sink, marble benchtops, brown floor, white benchtops and a built-in vanity.
This is an example of a large modern powder room in Philadelphia with brown cabinets, a two-piece toilet, white tile, ceramic tile, beige walls, vinyl floors, an integrated sink, marble benchtops, brown floor, white benchtops and a built-in vanity.

Design ideas for a small transitional powder room in Phoenix with flat-panel cabinets, white cabinets, a one-piece toilet, gray tile, mosaic tile, grey walls, vinyl floors, an undermount sink, engineered quartz benchtops, grey floor, white benchtops and a built-in vanity.
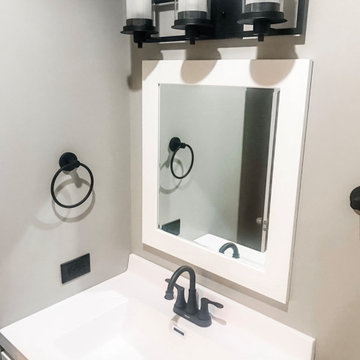
We were able to take the items the homeowners loved like the faucet and turn of the century light fixture and custom design an elegant and timeless space. We created an original backsplash, fireplace surround and flooring using marble and tile.

Photo of a small contemporary powder room in Calgary with shaker cabinets, grey cabinets, white tile, subway tile, multi-coloured walls, vinyl floors, an undermount sink, engineered quartz benchtops, brown floor, multi-coloured benchtops, a built-in vanity and wallpaper.
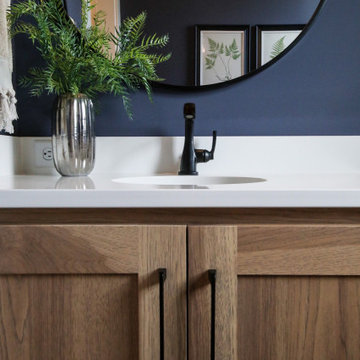
This stand-alone condominium blends traditional styles with modern farmhouse exterior features. Blurring the lines between condominium and home, the details are where this custom design stands out; from custom trim to beautiful ceiling treatments and careful consideration for how the spaces interact. The exterior of the home is detailed with white horizontal siding, vinyl board and batten, black windows, black asphalt shingles and accent metal roofing. Our design intent behind these stand-alone condominiums is to bring the maintenance free lifestyle with a space that feels like your own.

Design ideas for a large powder room in Toronto with shaker cabinets, black cabinets, a one-piece toilet, white walls, vinyl floors, an undermount sink, engineered quartz benchtops, grey floor, white benchtops, a built-in vanity, timber and planked wall panelling.
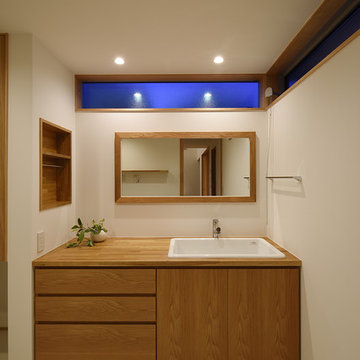
木のぬくもりを感じる優しい雰囲気のオリジナルの製作洗面台。
ボウルには実験室用のシンクを使用しました。巾も広く、深さもある実用性重視の洗面台です。
洗面台の上部L字型に横長の窓を設け、採光が十分にとれる明るい空間になるような計画としました。
洗面台を広く使え、よりすっきりするように洗面台に設けた収納スペースは壁に埋め込んだものとしました。洗面台・鏡の枠・収納スペースの素材を同じにすることで統一感のある空間に仕上がっています。
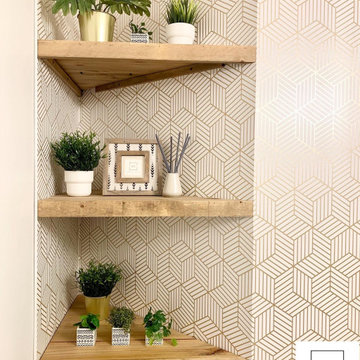
Photo of a powder room in Other with white cabinets, a one-piece toilet, white walls, vinyl floors, an undermount sink, granite benchtops, black benchtops, a built-in vanity and wallpaper.
Powder Room Design Ideas with Vinyl Floors and a Built-in Vanity
1