Powder Room Design Ideas with White Benchtops and Yellow Benchtops
Refine by:
Budget
Sort by:Popular Today
1 - 20 of 10,433 photos
Item 1 of 3

Inspiration for a mid-sized contemporary powder room in Sydney with flat-panel cabinets, light wood cabinets, a one-piece toilet, blue tile, ceramic tile, beige walls, ceramic floors, an undermount sink, engineered quartz benchtops, beige floor, white benchtops and a built-in vanity.

Small contemporary powder room in Sydney with black cabinets, black tile, porcelain tile, white walls, terrazzo floors, a vessel sink, engineered quartz benchtops, black floor, white benchtops and a floating vanity.

The floor plan of the powder room was left unchanged and the focus was directed at refreshing the space. The green slate vanity ties the powder room to the laundry, creating unison within this beautiful South-East Melbourne home. With brushed nickel features and an arched mirror, Jeyda has left us swooning over this timeless and luxurious bathroom

apaiser Sublime Single Vanity in 'Diamond White' at the master ensuite in Wimbledon Avenue, VIC, Australia. Developed by Penfold Group | Designed by Taylor Pressly Architects |
Build by Melbourne Construction Management | Photography by Peter Clarke
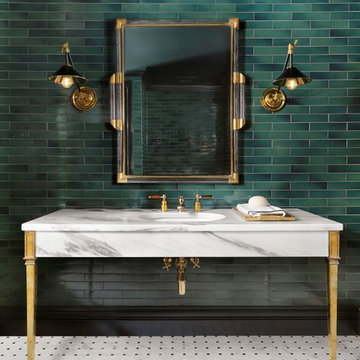
Lower Level Powder Room
Photo of a traditional powder room in St Louis with green tile, subway tile, green walls, an undermount sink, marble benchtops, multi-coloured floor and white benchtops.
Photo of a traditional powder room in St Louis with green tile, subway tile, green walls, an undermount sink, marble benchtops, multi-coloured floor and white benchtops.

Small powder room in Salt Lake City with recessed-panel cabinets, light wood cabinets, a two-piece toilet, marble floors, an undermount sink, marble benchtops, blue floor, white benchtops and a built-in vanity.

Photo of a small beach style powder room in Grand Rapids with shaker cabinets, blue cabinets, light hardwood floors, white benchtops, a freestanding vanity and wallpaper.
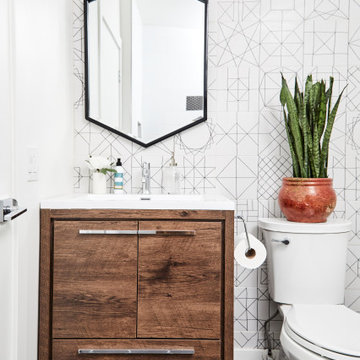
Midcentury powder room in Los Angeles with flat-panel cabinets, dark wood cabinets, a two-piece toilet, white walls, a console sink, black floor, white benchtops, a built-in vanity and wallpaper.
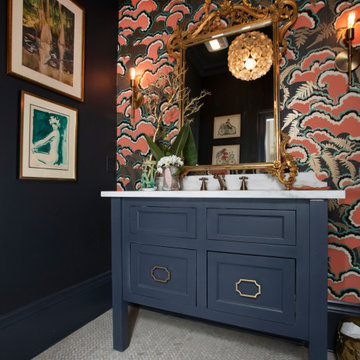
Design ideas for a transitional powder room in New Orleans with shaker cabinets, blue cabinets, multi-coloured walls, mosaic tile floors, an undermount sink, white floor, white benchtops, a freestanding vanity and wallpaper.
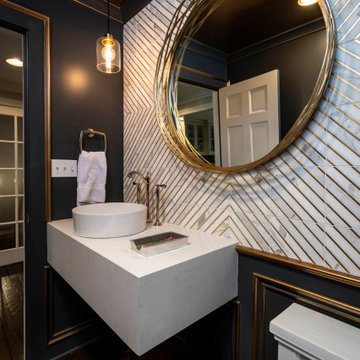
These homeowners came to us to renovate a number of areas of their home. In their formal powder bath they wanted a sophisticated polished room that was elegant and custom in design. The formal powder was designed around stunning marble and gold wall tile with a custom starburst layout coming from behind the center of the birds nest round brass mirror. A white floating quartz countertop houses a vessel bowl sink and vessel bowl height faucet in polished nickel, wood panel and molding’s were painted black with a gold leaf detail which carried over to the ceiling for the WOW.
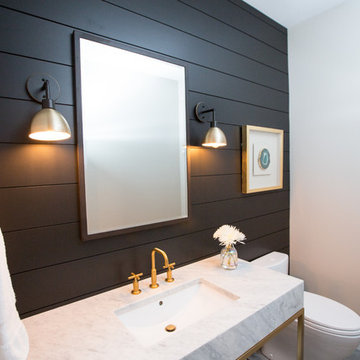
Photo of a mid-sized contemporary powder room in Other with furniture-like cabinets, white cabinets, a two-piece toilet, black walls, porcelain floors, an undermount sink, marble benchtops, grey floor and white benchtops.
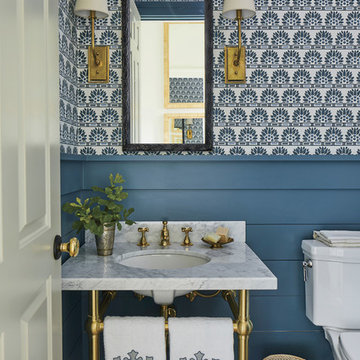
Photo credit: Laurey W. Glenn/Southern Living
Beach style powder room in Jacksonville with multi-coloured walls, dark hardwood floors, a console sink, marble benchtops and white benchtops.
Beach style powder room in Jacksonville with multi-coloured walls, dark hardwood floors, a console sink, marble benchtops and white benchtops.
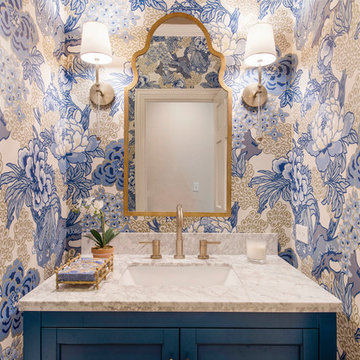
Phil Goldman Photography
Photo of a small transitional powder room in Chicago with shaker cabinets, blue cabinets, blue walls, medium hardwood floors, an undermount sink, engineered quartz benchtops, brown floor and white benchtops.
Photo of a small transitional powder room in Chicago with shaker cabinets, blue cabinets, blue walls, medium hardwood floors, an undermount sink, engineered quartz benchtops, brown floor and white benchtops.
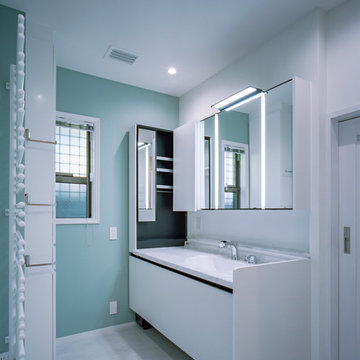
photo by katsuya taira
Design ideas for a mid-sized modern powder room in Kobe with beaded inset cabinets, white cabinets, green walls, vinyl floors, an undermount sink, solid surface benchtops, beige floor and white benchtops.
Design ideas for a mid-sized modern powder room in Kobe with beaded inset cabinets, white cabinets, green walls, vinyl floors, an undermount sink, solid surface benchtops, beige floor and white benchtops.
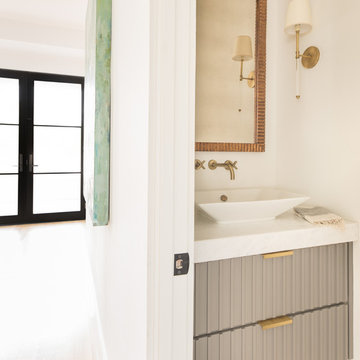
Photo of a small contemporary powder room in Dallas with grey cabinets, white walls, light hardwood floors, a vessel sink, beige floor, white benchtops, furniture-like cabinets and quartzite benchtops.
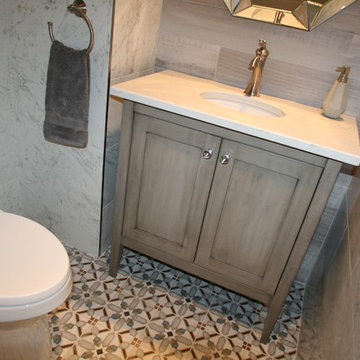
973-857-1561
LM Interior Design
LM Masiello, CKBD, CAPS
lm@lminteriordesignllc.com
https://www.lminteriordesignllc.com/

A dramatic powder room, with vintage teal walls and classic black and white city design Palazzo wallpaper, evokes a sense of playfulness and old-world charm. From the classic Edwardian-style brushed gold console sink and marble countertops to the polished brass frameless pivot mirror and whimsical art, this remodeled powder bathroom is a delightful retreat.

Cabinetry: Showplace EVO
Style: Savannah w/ FPH
Finish: Maple Cashew
Hardware: Hardware Resources Belcastel in Distressed Antique Silver
Mid-sized transitional powder room in Detroit with shaker cabinets, medium wood cabinets, a two-piece toilet, grey walls, porcelain floors, an undermount sink, engineered quartz benchtops, grey floor, white benchtops, a built-in vanity and planked wall panelling.
Mid-sized transitional powder room in Detroit with shaker cabinets, medium wood cabinets, a two-piece toilet, grey walls, porcelain floors, an undermount sink, engineered quartz benchtops, grey floor, white benchtops, a built-in vanity and planked wall panelling.

Mid-sized midcentury powder room in DC Metro with furniture-like cabinets, green cabinets, a two-piece toilet, green tile, porcelain tile, green walls, porcelain floors, an integrated sink, engineered quartz benchtops, green floor, white benchtops and a built-in vanity.

The three-level Mediterranean revival home started as a 1930s summer cottage that expanded downward and upward over time. We used a clean, crisp white wall plaster with bronze hardware throughout the interiors to give the house continuity. A neutral color palette and minimalist furnishings create a sense of calm restraint. Subtle and nuanced textures and variations in tints add visual interest. The stair risers from the living room to the primary suite are hand-painted terra cotta tile in gray and off-white. We used the same tile resource in the kitchen for the island's toe kick.
Powder Room Design Ideas with White Benchtops and Yellow Benchtops
1