Powder Room Design Ideas with White Cabinets and a Built-in Vanity
Refine by:
Budget
Sort by:Popular Today
41 - 60 of 1,140 photos
Item 1 of 3

洗面台はモルテックス、浴室壁はタイル
Small scandinavian powder room in Tokyo with open cabinets, white cabinets, gray tile, porcelain tile, grey walls, porcelain floors, a drop-in sink, grey floor, grey benchtops and a built-in vanity.
Small scandinavian powder room in Tokyo with open cabinets, white cabinets, gray tile, porcelain tile, grey walls, porcelain floors, a drop-in sink, grey floor, grey benchtops and a built-in vanity.
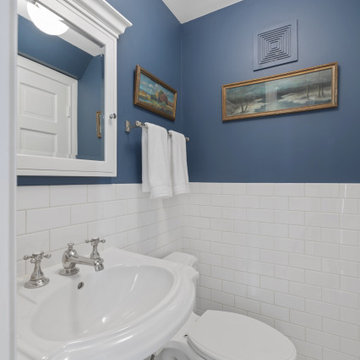
Small but mighty! Client chose a rich blue above the classic subway tiles and a tiny white mosaic for the the floor. Fixtures are Pottery Barn
Inspiration for a small traditional powder room in Chicago with white cabinets, a one-piece toilet, white tile, blue walls, mosaic tile floors, a pedestal sink, white floor and a built-in vanity.
Inspiration for a small traditional powder room in Chicago with white cabinets, a one-piece toilet, white tile, blue walls, mosaic tile floors, a pedestal sink, white floor and a built-in vanity.
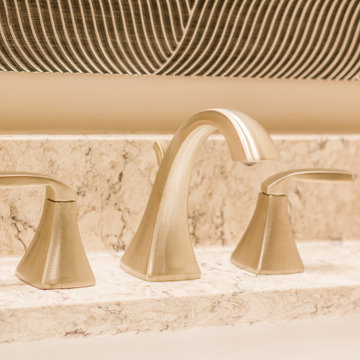
Inspiration for a small traditional powder room in Cincinnati with recessed-panel cabinets, white cabinets, beige tile, beige walls, dark hardwood floors, an undermount sink, granite benchtops, brown floor, multi-coloured benchtops and a built-in vanity.

A custom arched built-in, gilded light fixtures, serene blue walls, and Arabian-style tile. These subtle yet impactful details combine to transform this classic powder room into a jewel-box space.

Un aseo que hace las veces de caja de luz, y que divide los dos dormitorios infantiles.
Photo of a small industrial powder room in Valencia with white cabinets, a one-piece toilet, white tile, ceramic tile, white walls, ceramic floors, a vessel sink, marble benchtops, blue floor, white benchtops and a built-in vanity.
Photo of a small industrial powder room in Valencia with white cabinets, a one-piece toilet, white tile, ceramic tile, white walls, ceramic floors, a vessel sink, marble benchtops, blue floor, white benchtops and a built-in vanity.
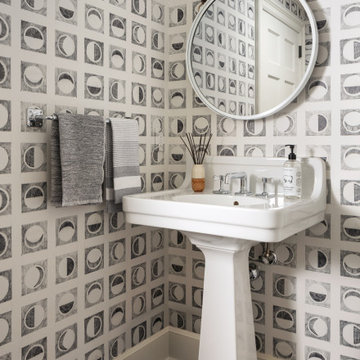
Interior Design: Rosen Kelly Conway Architecture & Design
Architecture: Rosen Kelly Conway Architecture & Design
Contractor: R. Keller Construction, Co.
Custom Cabinetry: Custom Creations
Marble: Atlas Marble
Art & Venetian Plaster: Alternative Interiors
Tile: Virtue Tile Design
Fixtures: WaterWorks
Photographer: Mike Van Tassell

This powder bath from our Tuckborough Urban Farmhouse features a unique "Filigree" linen wall covering with a custom floating white oak vanity. The quartz countertops feature a bold and dark composition. We love the circle mirror that showcases the gold pendant lights, and you can’t beat these sleek and minimal plumbing fixtures!
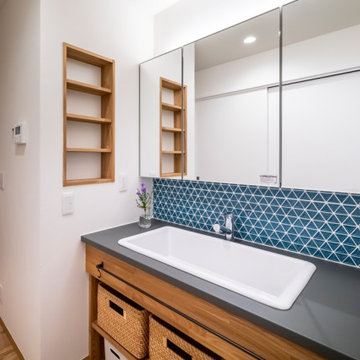
Photo of a mid-sized contemporary powder room in Other with open cabinets, white cabinets, blue tile, mosaic tile, white walls, medium hardwood floors, a drop-in sink, beige floor, grey benchtops and a built-in vanity.

Small modern powder room in Los Angeles with shaker cabinets, white cabinets, a one-piece toilet, white tile, mosaic tile, white walls, marble floors, an undermount sink, engineered quartz benchtops, white floor, white benchtops, a built-in vanity and wallpaper.
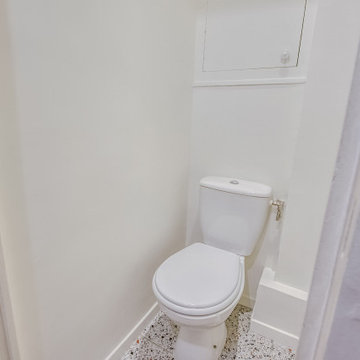
Ces toilettes ont été entièrement refait à neuf, changement du sol pour des carreaux imitation terrazzo. Remise en peinture des murs et plafonds.
Small contemporary powder room in Paris with flat-panel cabinets, white cabinets, a one-piece toilet, white walls, terrazzo floors, multi-coloured floor and a built-in vanity.
Small contemporary powder room in Paris with flat-panel cabinets, white cabinets, a one-piece toilet, white walls, terrazzo floors, multi-coloured floor and a built-in vanity.
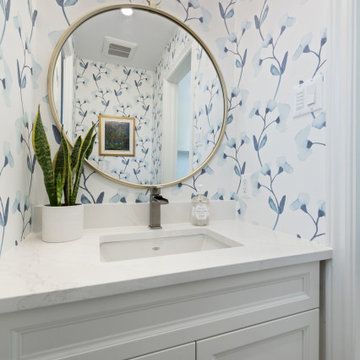
Powder Room with Floral Wallpaper
Inspiration for a small transitional powder room in Ottawa with an undermount sink, white benchtops, wallpaper, recessed-panel cabinets, white cabinets, a one-piece toilet, blue walls, porcelain floors, engineered quartz benchtops, grey floor and a built-in vanity.
Inspiration for a small transitional powder room in Ottawa with an undermount sink, white benchtops, wallpaper, recessed-panel cabinets, white cabinets, a one-piece toilet, blue walls, porcelain floors, engineered quartz benchtops, grey floor and a built-in vanity.
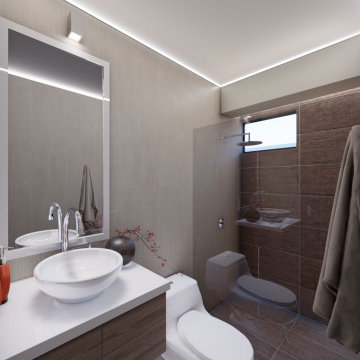
Photo of a mid-sized modern powder room in Other with white cabinets, a bidet, gray tile, cement tile, grey walls, porcelain floors, a vessel sink, granite benchtops, grey floor, white benchtops and a built-in vanity.
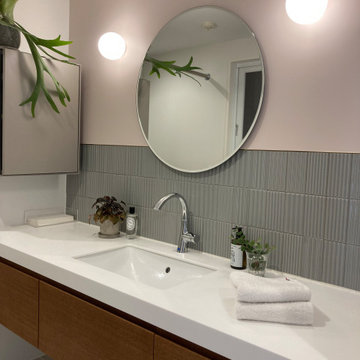
This is an example of a small modern powder room in Other with furniture-like cabinets, white cabinets, gray tile, ceramic tile, pink walls, ceramic floors, an undermount sink, solid surface benchtops, grey floor, white benchtops and a built-in vanity.

Powder Bathroom with original red and white marble countertop, and white painted cabinets. Updated gold knobs and plumbing fixtures, and modern lighting.
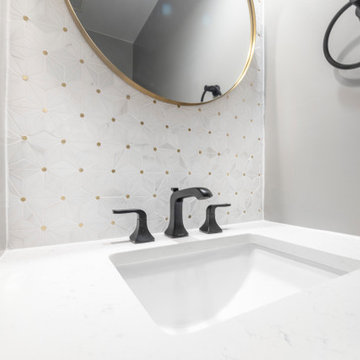
Mid-century modern powder room project with marble mosaic tile behind the mirror with black & gold fixtures, two tone vanity light and white vanity.
Small midcentury powder room in DC Metro with white cabinets, a two-piece toilet, multi-coloured tile, marble, grey walls, marble floors, an undermount sink, engineered quartz benchtops, grey floor, white benchtops and a built-in vanity.
Small midcentury powder room in DC Metro with white cabinets, a two-piece toilet, multi-coloured tile, marble, grey walls, marble floors, an undermount sink, engineered quartz benchtops, grey floor, white benchtops and a built-in vanity.
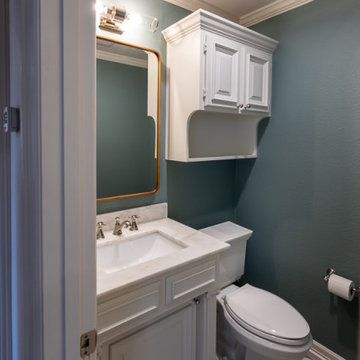
Kept the original cabinetry. Fresh coat of paint and a new cement tile floor. Some new hardware and toilet.
Inspiration for a small traditional powder room in Dallas with raised-panel cabinets, white cabinets, a two-piece toilet, green tile, porcelain tile, white walls, marble floors, an undermount sink, marble benchtops, grey floor, white benchtops and a built-in vanity.
Inspiration for a small traditional powder room in Dallas with raised-panel cabinets, white cabinets, a two-piece toilet, green tile, porcelain tile, white walls, marble floors, an undermount sink, marble benchtops, grey floor, white benchtops and a built-in vanity.
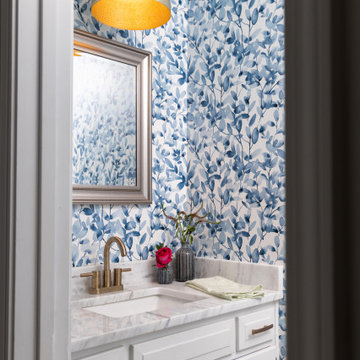
Photo of a transitional powder room in Kansas City with raised-panel cabinets, white cabinets, a one-piece toilet, multi-coloured walls, light hardwood floors, a drop-in sink, marble benchtops, beige floor, multi-coloured benchtops, a built-in vanity and wallpaper.
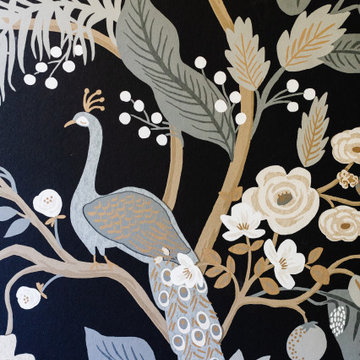
Photo of a transitional powder room in Dallas with shaker cabinets, white cabinets, a built-in vanity and wallpaper.
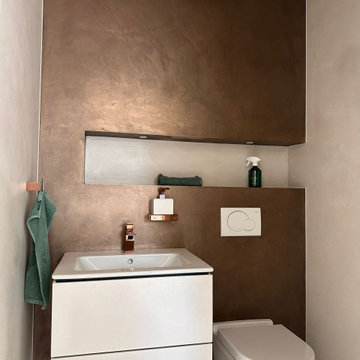
Inspiration for a small contemporary powder room in Hamburg with white cabinets, a wall-mount toilet and a built-in vanity.

Idéalement situé en plein cœur du Marais sur la mythique place des Vosges, ce duplex sur cour comportait initialement deux contraintes spatiales : sa faible hauteur sous plafond (2,09m au plus bas) et sa configuration tout en longueur.
Le cahier des charges des propriétaires faisait quant à lui mention de plusieurs demandes à satisfaire : la création de trois chambres et trois salles d’eau indépendantes, un espace de réception avec cuisine ouverte, le tout dans une atmosphère la plus épurée possible. Pari tenu !
Le niveau rez-de-chaussée dessert le volume d’accueil avec une buanderie invisible, une chambre avec dressing & espace de travail, ainsi qu’une salle d’eau. Au premier étage, le palier permet l’accès aux sanitaires invités ainsi qu’une seconde chambre avec cabinet de toilette et rangements intégrés. Après quelques marches, le volume s’ouvre sur la salle à manger, dans laquelle prend place un bar intégrant deux caves à vins et une niche en Corian pour le service. Le salon ensuite, où les assises confortables invitent à la convivialité, s’ouvre sur une cuisine immaculée dont les caissons hauts se font oublier derrière des façades miroirs. Enfin, la suite parentale située à l’extrémité de l’appartement offre une chambre fonctionnelle et minimaliste, avec sanitaires et salle d’eau attenante, le tout entièrement réalisé en béton ciré.
L’ensemble des éléments de mobilier, luminaires, décoration, linge de maison & vaisselle ont été sélectionnés & installés par l’équipe d’Ameo Concept, pour un projet clé en main aux mille nuances de blancs.
Powder Room Design Ideas with White Cabinets and a Built-in Vanity
3