Powder Room Design Ideas with White Cabinets and Ceramic Floors
Refine by:
Budget
Sort by:Popular Today
1 - 20 of 1,062 photos
Item 1 of 3

Inspiration for a small contemporary powder room in London with flat-panel cabinets, white cabinets, a wall-mount toilet, green walls, ceramic floors, a wall-mount sink, glass benchtops, beige floor, green benchtops, a floating vanity and wallpaper.

This modern bathroom, featuring an integrated vanity, emanates a soothing atmosphere. The calming ambiance is accentuated by the choice of tiles, creating a harmonious and tranquil environment. The thoughtful design elements contribute to a contemporary and serene bathroom space.

Inspiration for a small transitional powder room in Minneapolis with white cabinets, white walls, ceramic floors, an undermount sink, black floor, white benchtops, a freestanding vanity and wallpaper.
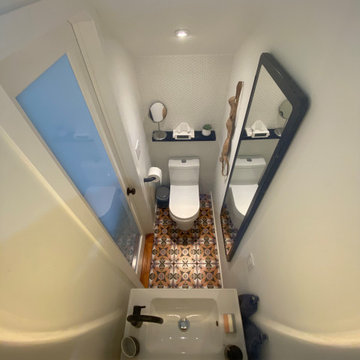
I designed this tiny powder room to fit in nicely on the 3rd floor of our Victorian row house, my office by day and our family room by night - complete with deck, sectional, TV, vintage fridge and wet bar. We sloped the ceiling of the powder room to allow for an internal skylight for natural light and to tuck the structure in nicely with the sloped ceiling of the roof. The bright Spanish tile pops agains the white walls and penny tile and works well with the black and white colour scheme. The backlit mirror and spot light provide ample light for this tiny but mighty space.
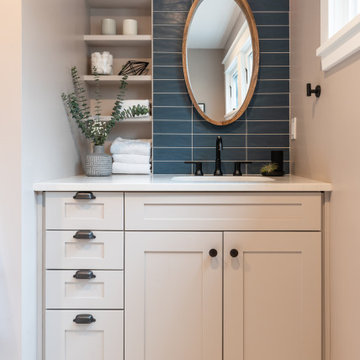
Mid-sized transitional powder room in Seattle with shaker cabinets, white cabinets, a two-piece toilet, blue tile, subway tile, grey walls, ceramic floors, an undermount sink, engineered quartz benchtops, white floor, white benchtops and a built-in vanity.
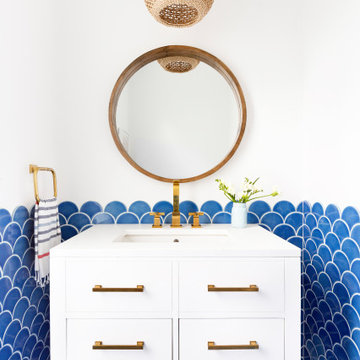
Blue fish scale tile wainscoting has this petite powder room swimming in charm thanks to the tile's exposed scalloped edges. For more seaside vibes, look to Fireclay's Ogee Drop or Wave Tile.
TILE SHOWN
Ogee Drop Tile in Cerulean
DESIGN
Jennifer Hallock Designs
PHOTOS
D Wang Photo
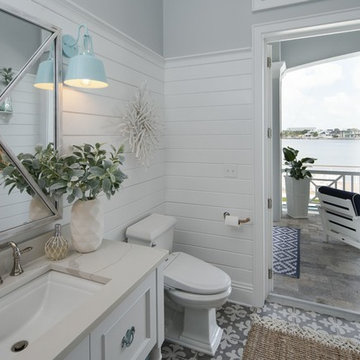
Inspiration for a small beach style powder room in Tampa with recessed-panel cabinets, white cabinets, a one-piece toilet, grey walls, ceramic floors, an undermount sink, quartzite benchtops, multi-coloured floor and white benchtops.
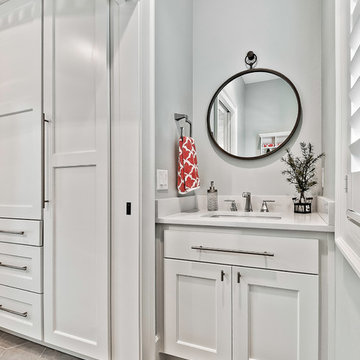
Design ideas for a small arts and crafts powder room in Other with raised-panel cabinets, white cabinets, a two-piece toilet, ceramic floors, an undermount sink, engineered quartz benchtops and white benchtops.

Inspiration for a mid-sized modern powder room in Houston with flat-panel cabinets, white cabinets, black walls, beige floor, grey benchtops, a floating vanity, wallpaper, ceramic floors and an undermount sink.
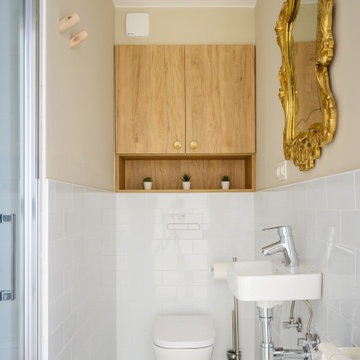
Photo of a small transitional powder room in Other with white cabinets, white tile, ceramic tile, beige walls, ceramic floors, multi-coloured floor, a floating vanity, a wall-mount toilet and a wall-mount sink.

Transitional moody powder room incorporating classic pieces to achieve an elegant and timeless design.
Design ideas for a small transitional powder room in Detroit with shaker cabinets, white cabinets, a two-piece toilet, grey walls, ceramic floors, an undermount sink, quartzite benchtops, white floor, grey benchtops and a freestanding vanity.
Design ideas for a small transitional powder room in Detroit with shaker cabinets, white cabinets, a two-piece toilet, grey walls, ceramic floors, an undermount sink, quartzite benchtops, white floor, grey benchtops and a freestanding vanity.
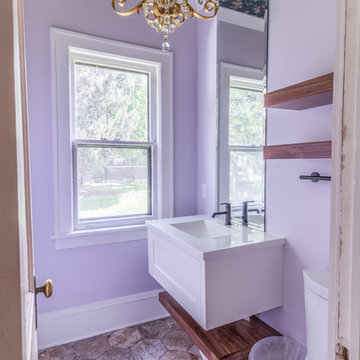
No strangers to remodeling, the new owners of this St. Paul tudor knew they could update this decrepit 1920 duplex into a single-family forever home.
A list of desired amenities was a catalyst for turning a bedroom into a large mudroom, an open kitchen space where their large family can gather, an additional exterior door for direct access to a patio, two home offices, an additional laundry room central to bedrooms, and a large master bathroom. To best understand the complexity of the floor plan changes, see the construction documents.
As for the aesthetic, this was inspired by a deep appreciation for the durability, colors, textures and simplicity of Norwegian design. The home’s light paint colors set a positive tone. An abundance of tile creates character. New lighting reflecting the home’s original design is mixed with simplistic modern lighting. To pay homage to the original character several light fixtures were reused, wallpaper was repurposed at a ceiling, the chimney was exposed, and a new coffered ceiling was created.
Overall, this eclectic design style was carefully thought out to create a cohesive design throughout the home.
Come see this project in person, September 29 – 30th on the 2018 Castle Home Tour.
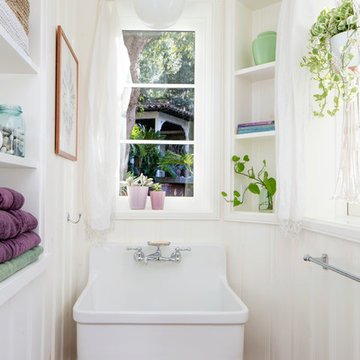
This is the basement bathroom, accessible from the pool. The wall boarding and terra cotta tile are new, as is the large utility sink from Kohler.
This is an example of a small mediterranean powder room in Los Angeles with terra-cotta tile, white walls, ceramic floors, a wall-mount sink, open cabinets, white cabinets and brown floor.
This is an example of a small mediterranean powder room in Los Angeles with terra-cotta tile, white walls, ceramic floors, a wall-mount sink, open cabinets, white cabinets and brown floor.

Blue is the star of this upstairs bathroom! We love combining wallpapers, especially when paired with some playful art! This bathroom has modern blue floral wallpaper with the existing tile flooring from the 1920's. A rug is placed in the sitting area, giving a pop of pink to match the modern artwork in the toilet room.

This master bathroom in Westford, MA is a modern dream. Equipped with Kohler memoirs fixtures in brushed nickel, a large minimal frame mirror, double square sinks, a Toto bidet toilet and a calming color palette. The Ranier Quartz countertop and white vanity brings brightness to the room while the dark floor grounds the space. What a beautiful space to unwind.
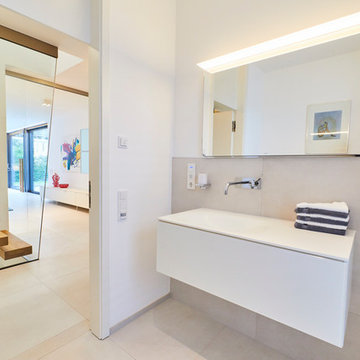
Sitzen, stehen, alles kann, nicht muss.
Contemporary powder room in Dortmund with glass-front cabinets, white cabinets, a wall-mount toilet, white tile, ceramic tile, white walls, ceramic floors, a wall-mount sink, white floor and white benchtops.
Contemporary powder room in Dortmund with glass-front cabinets, white cabinets, a wall-mount toilet, white tile, ceramic tile, white walls, ceramic floors, a wall-mount sink, white floor and white benchtops.
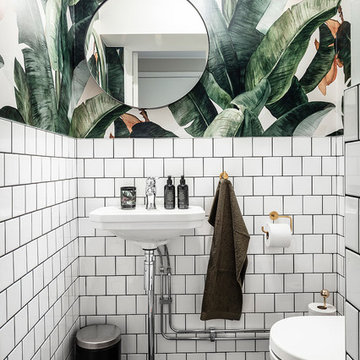
I gäst WC:n i källaren satte vi kakel halvvägs upp på väggen och satte en tapet från Photowall.se upptill.
Design ideas for a small scandinavian powder room in Gothenburg with open cabinets, white cabinets, a wall-mount toilet, white tile, ceramic tile, white walls, ceramic floors, black floor, black benchtops and a pedestal sink.
Design ideas for a small scandinavian powder room in Gothenburg with open cabinets, white cabinets, a wall-mount toilet, white tile, ceramic tile, white walls, ceramic floors, black floor, black benchtops and a pedestal sink.
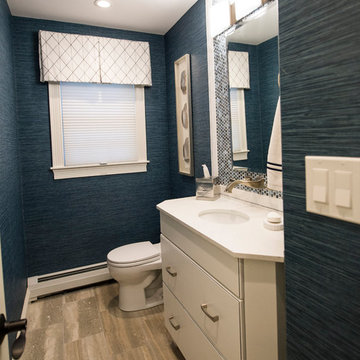
This powder room transformation features a navy grasscloth wallpaper, a white vanity with drawer storage, and a penny tile.
Small transitional powder room in Boston with flat-panel cabinets, white cabinets, a one-piece toilet, blue tile, glass sheet wall, blue walls, ceramic floors, an undermount sink and beige floor.
Small transitional powder room in Boston with flat-panel cabinets, white cabinets, a one-piece toilet, blue tile, glass sheet wall, blue walls, ceramic floors, an undermount sink and beige floor.
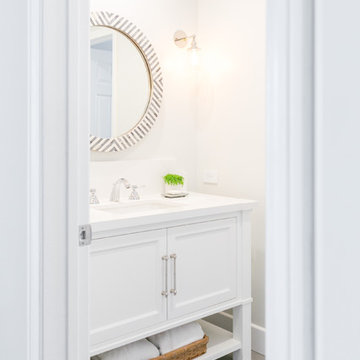
Marisa Vitale
This is an example of a mid-sized beach style powder room in Los Angeles with white cabinets, ceramic tile, white walls, ceramic floors, an undermount sink, engineered quartz benchtops, recessed-panel cabinets and gray tile.
This is an example of a mid-sized beach style powder room in Los Angeles with white cabinets, ceramic tile, white walls, ceramic floors, an undermount sink, engineered quartz benchtops, recessed-panel cabinets and gray tile.

This tiny bathroom is all you need when space it tight. The light and airy vanity keeps this room from feeling too tight. We also love how the gold accents add warmth to the cooler tones of the teal backsplash tiles and dark grey floors.
Powder Room Design Ideas with White Cabinets and Ceramic Floors
1