Powder Room Design Ideas with White Cabinets and Medium Wood Cabinets
Refine by:
Budget
Sort by:Popular Today
61 - 80 of 12,692 photos
Item 1 of 3
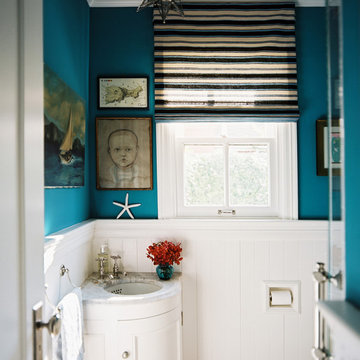
Eclectic powder room in San Francisco with an undermount sink, recessed-panel cabinets and white cabinets.
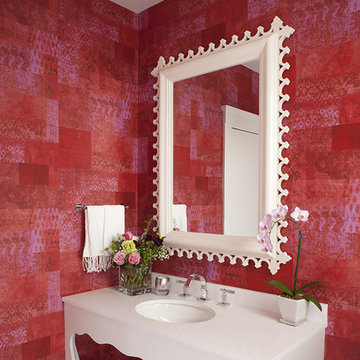
my office bathroom
Photo of an eclectic powder room in San Francisco with an undermount sink, furniture-like cabinets, white cabinets and red walls.
Photo of an eclectic powder room in San Francisco with an undermount sink, furniture-like cabinets, white cabinets and red walls.
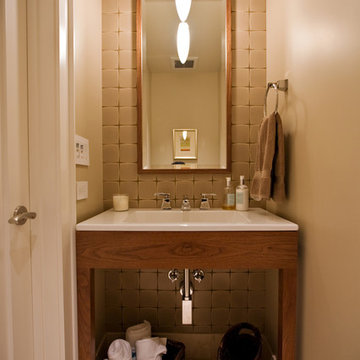
Powder room with table style vanity that was fabricated in our exclusive Bay Area cabinet shop. Ann Sacks Clodagh Shield tiled wall adds interest to this very small powder room that had previously been a hallway closet.
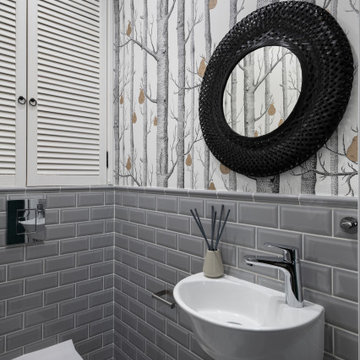
This is an example of a small powder room in Moscow with louvered cabinets, white cabinets, gray tile, subway tile, grey walls, porcelain floors, a wall-mount sink, a floating vanity and wallpaper.
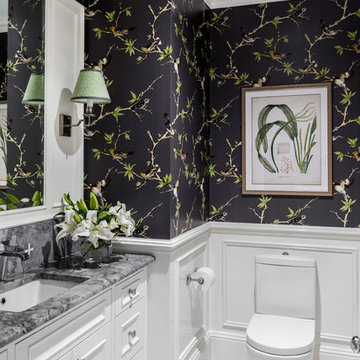
Design ideas for a traditional powder room in Brisbane with recessed-panel cabinets, white cabinets, a two-piece toilet, black walls, mosaic tile floors, an undermount sink, multi-coloured floor and grey benchtops.
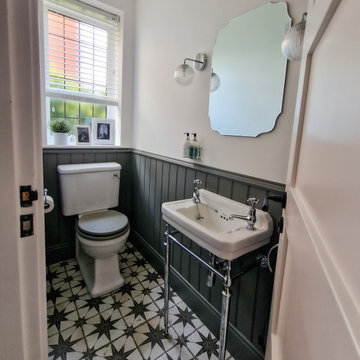
Traditional downstairs toilet with wood paneling and tiled floor.
Photo of a mid-sized arts and crafts powder room in Other with white cabinets, a one-piece toilet, white walls, ceramic floors, a pedestal sink, white floor, a freestanding vanity and decorative wall panelling.
Photo of a mid-sized arts and crafts powder room in Other with white cabinets, a one-piece toilet, white walls, ceramic floors, a pedestal sink, white floor, a freestanding vanity and decorative wall panelling.
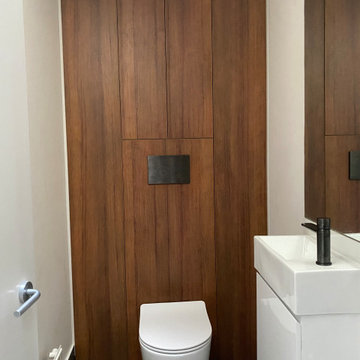
The existing cabinetry doors were removed and new doors in Laminex 'Natural Teak' were installed. They conceal storage for cleaning products, brooms and vaccum cleaner. A new toilet with a concealed cistern was also fitted into this wall. A slmple, slimline basin and vanity was a space saving selection, which also offered storage. A laundry stack sits to the right of the basin (out of shot of the photo). Gunmetal cistern buttons and tap added extra luxury to this small space.

The picture our clients had in mind was a boutique hotel lobby with a modern feel and their favorite art on the walls. We designed a space perfect for adult and tween use, like entertaining and playing billiards with friends. We used alder wood panels with nickel reveals to unify the visual palette of the basement and rooms on the upper floors. Beautiful linoleum flooring in black and white adds a hint of drama. Glossy, white acrylic panels behind the walkup bar bring energy and excitement to the space. We also remodeled their Jack-and-Jill bathroom into two separate rooms – a luxury powder room and a more casual bathroom, to accommodate their evolving family needs.
---
Project designed by Minneapolis interior design studio LiLu Interiors. They serve the Minneapolis-St. Paul area, including Wayzata, Edina, and Rochester, and they travel to the far-flung destinations where their upscale clientele owns second homes.
For more about LiLu Interiors, see here: https://www.liluinteriors.com/
To learn more about this project, see here:
https://www.liluinteriors.com/portfolio-items/hotel-inspired-basement-design/

A combination of large bianco marble look porcelain tiles, white finger tile feature wall, oak cabinets and black tapware have created a tranquil contemporary little powder room.

A referral from an awesome client lead to this project that we paired with Tschida Construction.
We did a complete gut and remodel of the kitchen and powder bathroom and the change was so impactful.
We knew we couldn't leave the outdated fireplace and built-in area in the family room adjacent to the kitchen so we painted the golden oak cabinetry and updated the hardware and mantle.
The staircase to the second floor was also an area the homeowners wanted to address so we removed the landing and turn and just made it a straight shoot with metal spindles and new flooring.
The whole main floor got new flooring, paint, and lighting.

Photo of a small transitional powder room in Philadelphia with recessed-panel cabinets, white cabinets, a one-piece toilet, white walls, medium hardwood floors, a drop-in sink, marble benchtops, brown floor, white benchtops, a freestanding vanity and planked wall panelling.
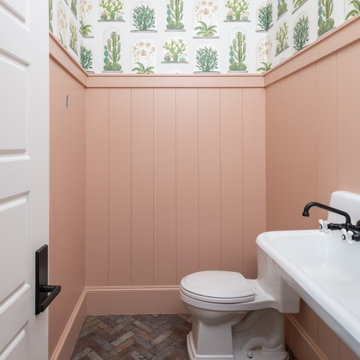
Mid-sized country powder room in Dallas with white cabinets, pink walls, brick floors, a trough sink, brown floor, a floating vanity and wallpaper.
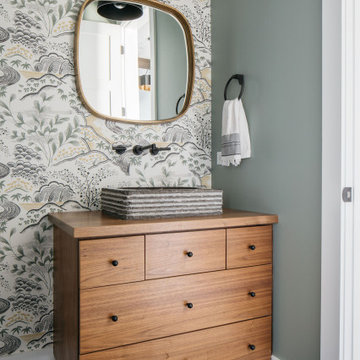
Powder rooms can be beautifully designed and functional!
Steam, water, product residue, and everyday wear and tear can gradually deteriorate your cabinetry. Ensure your vanity is made of quality wood, designed thoughtfully, and well maintained so it can last you a lifetime!
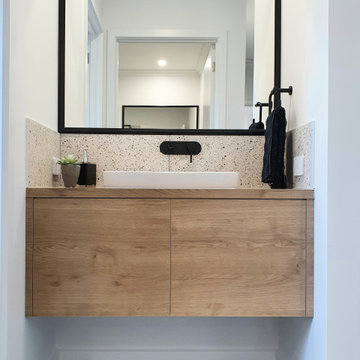
A powder room located near the entertainment areas, close to kitchen and wc
Design ideas for a small contemporary powder room in Other with flat-panel cabinets, medium wood cabinets, multi-coloured tile, ceramic tile, white walls, vinyl floors, a drop-in sink, laminate benchtops, grey floor, brown benchtops and a floating vanity.
Design ideas for a small contemporary powder room in Other with flat-panel cabinets, medium wood cabinets, multi-coloured tile, ceramic tile, white walls, vinyl floors, a drop-in sink, laminate benchtops, grey floor, brown benchtops and a floating vanity.
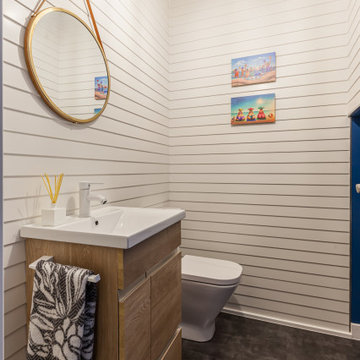
Proyecto de interiorismo y decoración vivienda unifamiliar adosada. Reforma integral
This is an example of a small contemporary powder room in Madrid with flat-panel cabinets, white cabinets, white tile, wood-look tile, white walls, vinyl floors, an integrated sink, grey floor and a freestanding vanity.
This is an example of a small contemporary powder room in Madrid with flat-panel cabinets, white cabinets, white tile, wood-look tile, white walls, vinyl floors, an integrated sink, grey floor and a freestanding vanity.

Design ideas for a small transitional powder room in Bilbao with flat-panel cabinets, medium wood cabinets, a one-piece toilet, white tile, ceramic tile, brown walls, ceramic floors, a vessel sink, limestone benchtops, multi-coloured floor, brown benchtops, a built-in vanity and wallpaper.
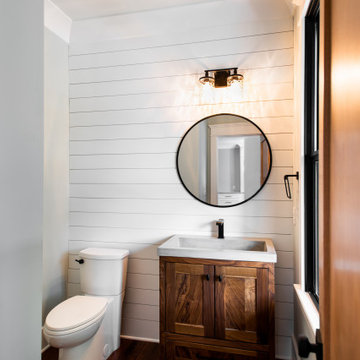
Mid-sized transitional powder room in Charleston with medium wood cabinets, a two-piece toilet, grey walls, medium hardwood floors, an integrated sink, concrete benchtops, grey benchtops, a freestanding vanity and planked wall panelling.

Small powder room in Moscow with louvered cabinets, white cabinets, gray tile, subway tile, grey walls, porcelain floors, a wall-mount sink, a floating vanity and wallpaper.
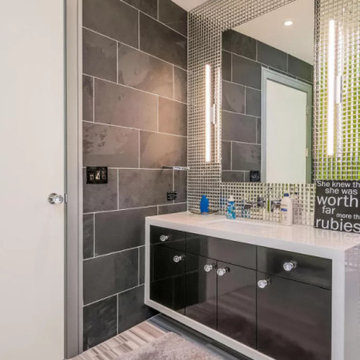
This black and white vanity is one floating piece that allows some smooth textures in a bathroom full of inviting patterns. The smooth white countertop extends all around the outline of the cabinetry creating a little case for the slab doors. Glass pulls on the dark doors pull together the mirror back wall.

Custom Powder Room
Inspiration for a mid-sized modern powder room in Los Angeles with flat-panel cabinets, medium wood cabinets, a one-piece toilet, white walls, porcelain floors, an undermount sink, engineered quartz benchtops, grey floor, grey benchtops, a built-in vanity and vaulted.
Inspiration for a mid-sized modern powder room in Los Angeles with flat-panel cabinets, medium wood cabinets, a one-piece toilet, white walls, porcelain floors, an undermount sink, engineered quartz benchtops, grey floor, grey benchtops, a built-in vanity and vaulted.
Powder Room Design Ideas with White Cabinets and Medium Wood Cabinets
4