Powder Room Design Ideas with White Tile and Beige Walls
Refine by:
Budget
Sort by:Popular Today
1 - 20 of 279 photos
Item 1 of 3
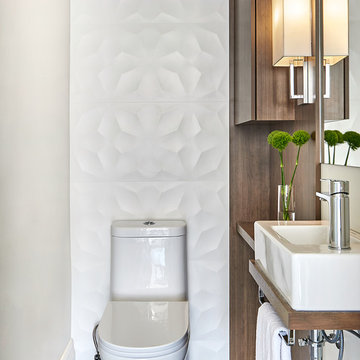
A small space deserves just as much attention as a large space. This powder room is long and narrow. We didn't have the luxury of adding a vanity under the sink which also wouldn't have provided much storage since the plumbing would have taken up most of it. Using our creativity we devised a way to introduce corner/upper storage while adding a counter surface to this small space through custom millwork. We added visual interest behind the toilet by stacking three dimensional white porcelain tile.
Photographer: Stephani Buchman
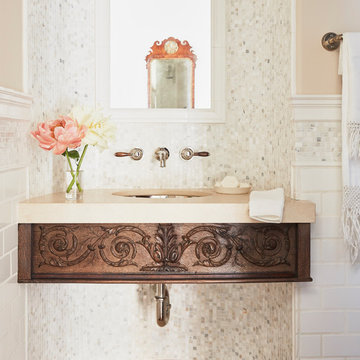
Powder Room
Small mediterranean powder room in Los Angeles with open cabinets, distressed cabinets, a one-piece toilet, white tile, mosaic tile, beige walls, dark hardwood floors, an undermount sink, limestone benchtops, brown floor and beige benchtops.
Small mediterranean powder room in Los Angeles with open cabinets, distressed cabinets, a one-piece toilet, white tile, mosaic tile, beige walls, dark hardwood floors, an undermount sink, limestone benchtops, brown floor and beige benchtops.

A complete remodel of this beautiful home, featuring stunning navy blue cabinets and elegant gold fixtures that perfectly complement the brightness of the marble countertops. The ceramic tile walls add a unique texture to the design, while the porcelain hexagon flooring adds an element of sophistication that perfectly completes the whole look.
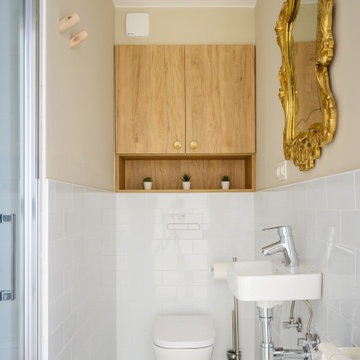
Photo of a small transitional powder room in Other with white cabinets, white tile, ceramic tile, beige walls, ceramic floors, multi-coloured floor, a floating vanity, a wall-mount toilet and a wall-mount sink.

After purchasing this Sunnyvale home several years ago, it was finally time to create the home of their dreams for this young family. With a wholly reimagined floorplan and primary suite addition, this home now serves as headquarters for this busy family.
The wall between the kitchen, dining, and family room was removed, allowing for an open concept plan, perfect for when kids are playing in the family room, doing homework at the dining table, or when the family is cooking. The new kitchen features tons of storage, a wet bar, and a large island. The family room conceals a small office and features custom built-ins, which allows visibility from the front entry through to the backyard without sacrificing any separation of space.
The primary suite addition is spacious and feels luxurious. The bathroom hosts a large shower, freestanding soaking tub, and a double vanity with plenty of storage. The kid's bathrooms are playful while still being guests to use. Blues, greens, and neutral tones are featured throughout the home, creating a consistent color story. Playful, calm, and cheerful tones are in each defining area, making this the perfect family house.
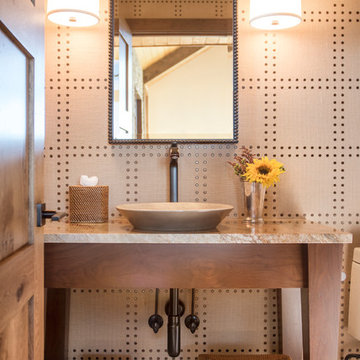
a powder room was created by eliminating the existing hall closet and stealing a little space from the existing bedroom behind. a linen wall covering was added with a nail head detail giving the powder room a polished look.
WoodStone Inc, General Contractor
Home Interiors, Cortney McDougal, Interior Design
Draper White Photography
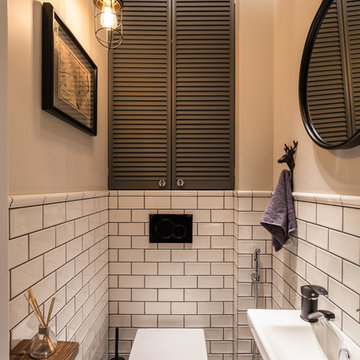
Максим Максимов
This is an example of an industrial powder room in Saint Petersburg with a wall-mount toilet, white tile, beige walls, a wall-mount sink and grey floor.
This is an example of an industrial powder room in Saint Petersburg with a wall-mount toilet, white tile, beige walls, a wall-mount sink and grey floor.
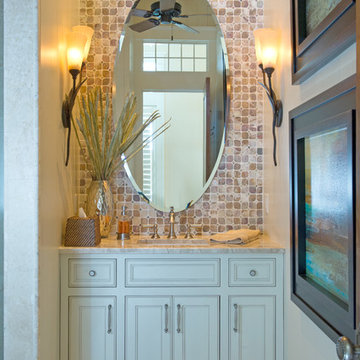
Rust onyx 2x2 octagon and dot.
Photo of a small beach style powder room in Miami with recessed-panel cabinets, beige tile, white tile, beige walls, marble floors, an undermount sink, granite benchtops, blue cabinets, stone tile and beige benchtops.
Photo of a small beach style powder room in Miami with recessed-panel cabinets, beige tile, white tile, beige walls, marble floors, an undermount sink, granite benchtops, blue cabinets, stone tile and beige benchtops.
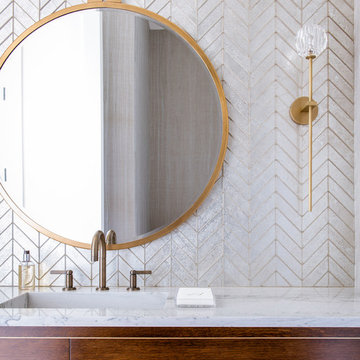
Design ideas for a large mediterranean powder room in Dallas with furniture-like cabinets, brown cabinets, white tile, beige walls, light hardwood floors, an integrated sink, marble benchtops and white benchtops.
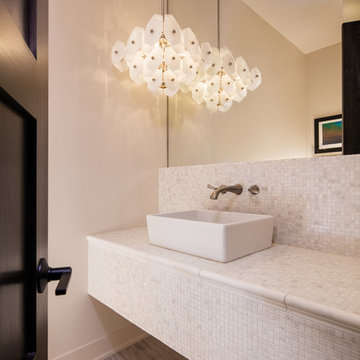
Tom Grady
Design ideas for a transitional powder room in Other with beige tile, white tile, mosaic tile, beige walls, light hardwood floors, a vessel sink, tile benchtops and white benchtops.
Design ideas for a transitional powder room in Other with beige tile, white tile, mosaic tile, beige walls, light hardwood floors, a vessel sink, tile benchtops and white benchtops.
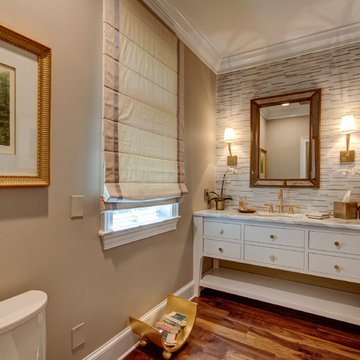
This powder room was converted from a full bath as part of a whole house renovation.
Inspiration for a large transitional powder room in Raleigh with furniture-like cabinets, white cabinets, white tile, beige tile, beige walls, dark hardwood floors, an undermount sink, marble benchtops and matchstick tile.
Inspiration for a large transitional powder room in Raleigh with furniture-like cabinets, white cabinets, white tile, beige tile, beige walls, dark hardwood floors, an undermount sink, marble benchtops and matchstick tile.

Inspiration for a small beach style powder room in Vancouver with shaker cabinets, white cabinets, a one-piece toilet, white tile, beige walls, porcelain floors, a vessel sink, quartzite benchtops, white floor, white benchtops, a built-in vanity and wallpaper.
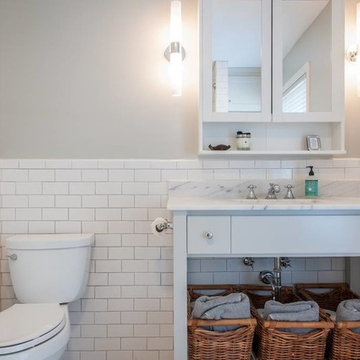
Photography by Fidelis Creative Agency
Photo of a mid-sized transitional powder room in Austin with flat-panel cabinets, grey cabinets, a two-piece toilet, white tile, subway tile, beige walls, an undermount sink and marble benchtops.
Photo of a mid-sized transitional powder room in Austin with flat-panel cabinets, grey cabinets, a two-piece toilet, white tile, subway tile, beige walls, an undermount sink and marble benchtops.
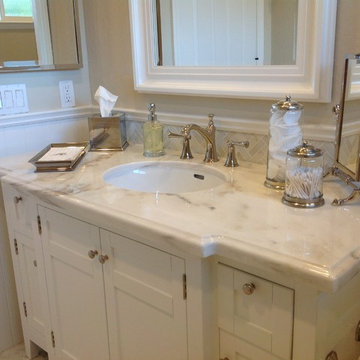
Inspiration for a mid-sized traditional powder room in San Francisco with white cabinets, white tile, marble, beige walls, marble floors, an undermount sink, marble benchtops, white floor and furniture-like cabinets.
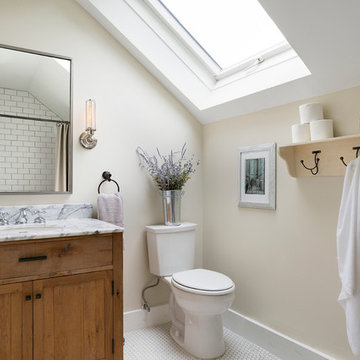
Mid-sized traditional powder room in Minneapolis with recessed-panel cabinets, medium wood cabinets, a two-piece toilet, white tile, subway tile, beige walls, porcelain floors, an undermount sink, marble benchtops and white floor.
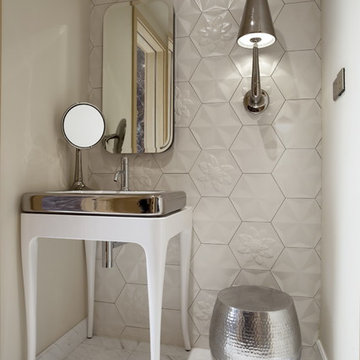
Sergio Mannino Studio
Inspiration for a contemporary powder room in New York with white tile, beige walls, a console sink and white floor.
Inspiration for a contemporary powder room in New York with white tile, beige walls, a console sink and white floor.
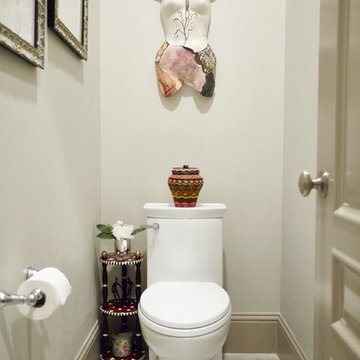
Photo of a large transitional powder room in Houston with shaker cabinets, beige cabinets, a two-piece toilet, gray tile, white tile, ceramic tile, beige walls, porcelain floors, an undermount sink and quartzite benchtops.
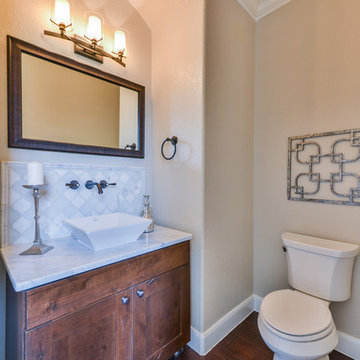
Powder Bath
Design ideas for a mid-sized transitional powder room in Austin with a vessel sink, shaker cabinets, medium wood cabinets, marble benchtops, a two-piece toilet, white tile, glass tile, beige walls, medium hardwood floors and brown floor.
Design ideas for a mid-sized transitional powder room in Austin with a vessel sink, shaker cabinets, medium wood cabinets, marble benchtops, a two-piece toilet, white tile, glass tile, beige walls, medium hardwood floors and brown floor.
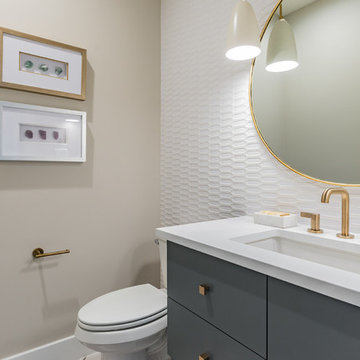
Inspiration for a small modern powder room in Austin with flat-panel cabinets, blue cabinets, a two-piece toilet, white tile, beige walls, an undermount sink, quartzite benchtops and white benchtops.
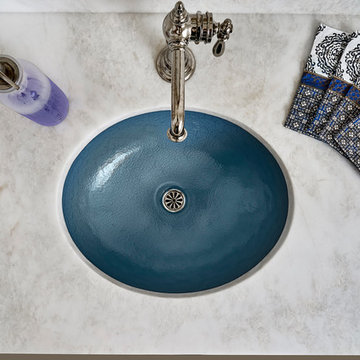
Love the powder room, especially the blue glass bowl sink...gorgeous splash of color! The honed South African Namib marble is a beautiful contrast to the sink.
Powder Room Design Ideas with White Tile and Beige Walls
1