Powder Room Design Ideas with White Tile and Engineered Quartz Benchtops
Refine by:
Budget
Sort by:Popular Today
81 - 100 of 808 photos
Item 1 of 3
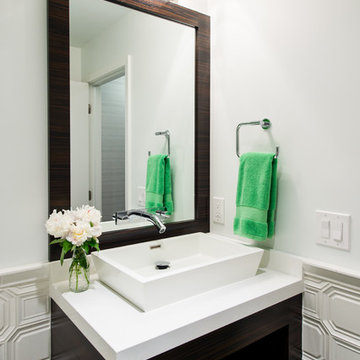
Jason Miller, Pixelate
Photo of a small contemporary powder room in Cleveland with a vessel sink, furniture-like cabinets, dark wood cabinets, engineered quartz benchtops, a one-piece toilet, white tile, porcelain tile and white walls.
Photo of a small contemporary powder room in Cleveland with a vessel sink, furniture-like cabinets, dark wood cabinets, engineered quartz benchtops, a one-piece toilet, white tile, porcelain tile and white walls.
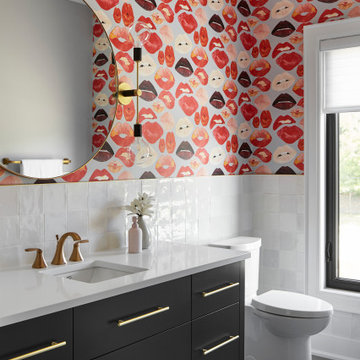
This is an example of a mid-sized contemporary powder room in Toronto with flat-panel cabinets, black cabinets, a one-piece toilet, white tile, porcelain tile, white walls, porcelain floors, an undermount sink, engineered quartz benchtops, black floor, white benchtops, a floating vanity and wallpaper.
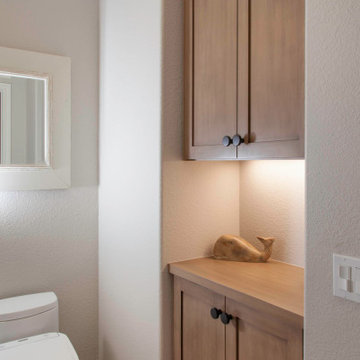
Light and Airy shiplap bathroom was the dream for this hard working couple. The goal was to totally re-create a space that was both beautiful, that made sense functionally and a place to remind the clients of their vacation time. A peaceful oasis. We knew we wanted to use tile that looks like shiplap. A cost effective way to create a timeless look. By cladding the entire tub shower wall it really looks more like real shiplap planked walls.
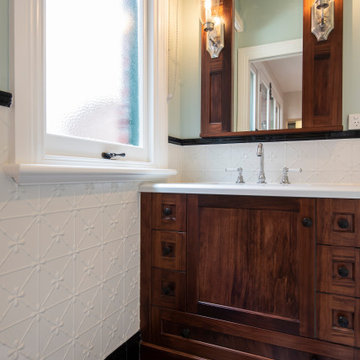
Adrienne Bizzarri Photography
This is an example of a large traditional powder room in Melbourne with shaker cabinets, dark wood cabinets, a one-piece toilet, white tile, metal tile, green walls, porcelain floors, an undermount sink, engineered quartz benchtops and white benchtops.
This is an example of a large traditional powder room in Melbourne with shaker cabinets, dark wood cabinets, a one-piece toilet, white tile, metal tile, green walls, porcelain floors, an undermount sink, engineered quartz benchtops and white benchtops.
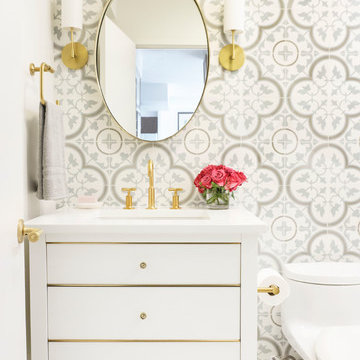
Amazing 37 sq. ft. bathroom transformation. Our client wanted to turn her bathtub into a shower, and bring light colors to make her small bathroom look more spacious. Instead of only tiling the shower, which would have visually shortened the plumbing wall, we created a feature wall made out of cement tiles to create an illusion of an elongated space. We paired these graphic tiles with brass accents and a simple, yet elegant white vanity to contrast this feature wall. The result…is pure magic ✨
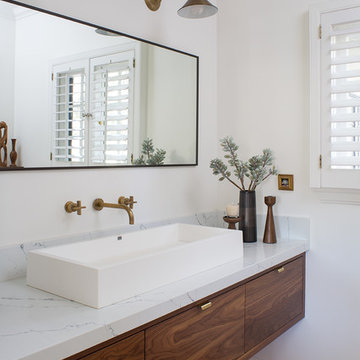
Meghan Bob Photography
Mid-sized contemporary powder room in Los Angeles with flat-panel cabinets, brown cabinets, a one-piece toilet, white tile, porcelain tile, white walls, a vessel sink, engineered quartz benchtops, brown floor, medium hardwood floors and white benchtops.
Mid-sized contemporary powder room in Los Angeles with flat-panel cabinets, brown cabinets, a one-piece toilet, white tile, porcelain tile, white walls, a vessel sink, engineered quartz benchtops, brown floor, medium hardwood floors and white benchtops.
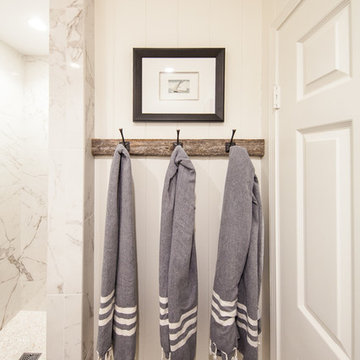
Calacutta Marble
Ship Lap
Coastal Decor
DMW Interior Design
Photo by Andrew Wayne Studios
This is an example of a small beach style powder room in Orange County with a one-piece toilet, white tile, porcelain tile, white walls, dark hardwood floors, an undermount sink, engineered quartz benchtops and brown floor.
This is an example of a small beach style powder room in Orange County with a one-piece toilet, white tile, porcelain tile, white walls, dark hardwood floors, an undermount sink, engineered quartz benchtops and brown floor.
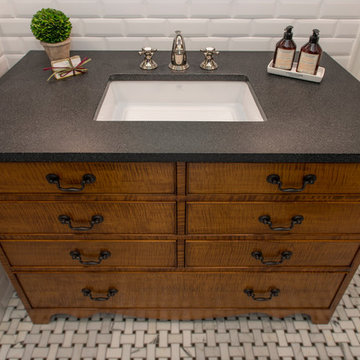
Hub Willson Photography
Inspiration for a powder room in Philadelphia with furniture-like cabinets, distressed cabinets, black and white tile, white tile, grey walls, ceramic floors, an undermount sink and engineered quartz benchtops.
Inspiration for a powder room in Philadelphia with furniture-like cabinets, distressed cabinets, black and white tile, white tile, grey walls, ceramic floors, an undermount sink and engineered quartz benchtops.

This Australian-inspired new construction was a successful collaboration between homeowner, architect, designer and builder. The home features a Henrybuilt kitchen, butler's pantry, private home office, guest suite, master suite, entry foyer with concealed entrances to the powder bathroom and coat closet, hidden play loft, and full front and back landscaping with swimming pool and pool house/ADU.
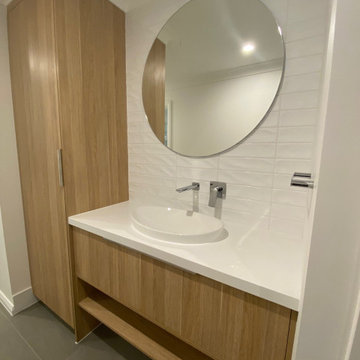
by Fusion Reconstruct
This modern timeless powder room with service guests with ease with loads of storage space, under vanity towel shelf, functional broom cupboard and contrasting round mirror from Reece.

Light and Airy shiplap bathroom was the dream for this hard working couple. The goal was to totally re-create a space that was both beautiful, that made sense functionally and a place to remind the clients of their vacation time. A peaceful oasis. We knew we wanted to use tile that looks like shiplap. A cost effective way to create a timeless look. By cladding the entire tub shower wall it really looks more like real shiplap planked walls.
The center point of the room is the new window and two new rustic beams. Centered in the beams is the rustic chandelier.
Design by Signature Designs Kitchen Bath
Contractor ADR Design & Remodel
Photos by Gail Owens
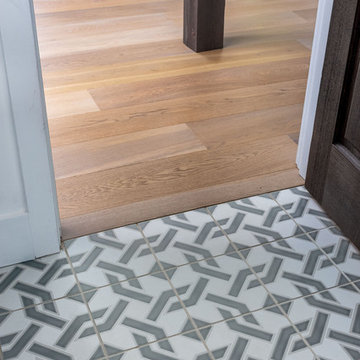
Here is an architecturally built house from the early 1970's which was brought into the new century during this complete home remodel by opening up the main living space with two small additions off the back of the house creating a seamless exterior wall, dropping the floor to one level throughout, exposing the post an beam supports, creating main level on-suite, den/office space, refurbishing the existing powder room, adding a butlers pantry, creating an over sized kitchen with 17' island, refurbishing the existing bedrooms and creating a new master bedroom floor plan with walk in closet, adding an upstairs bonus room off an existing porch, remodeling the existing guest bathroom, and creating an in-law suite out of the existing workshop and garden tool room.
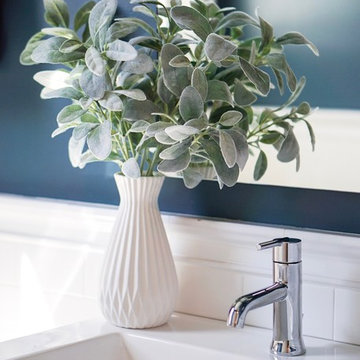
Design ideas for a small contemporary powder room in Chicago with furniture-like cabinets, brown cabinets, a two-piece toilet, white tile, porcelain tile, blue walls, porcelain floors, a drop-in sink, engineered quartz benchtops, grey floor and white benchtops.
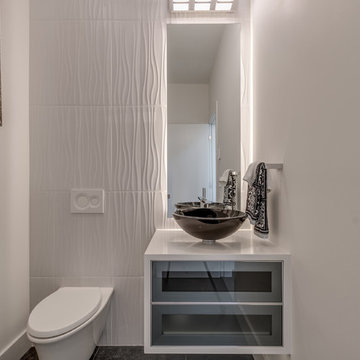
Small modern powder room in Vancouver with glass-front cabinets, grey cabinets, a wall-mount toilet, white tile, porcelain tile, white walls, ceramic floors, a vessel sink, engineered quartz benchtops, grey floor and white benchtops.
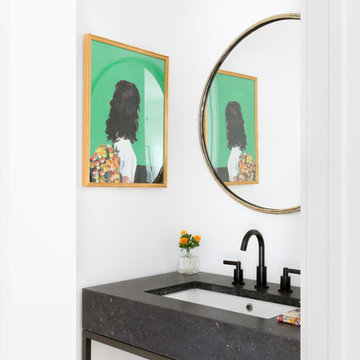
Suzanna Scott Photography
Photo of a mid-sized scandinavian powder room in Los Angeles with furniture-like cabinets, black cabinets, a one-piece toilet, white tile, white walls, light hardwood floors, an undermount sink, engineered quartz benchtops and black benchtops.
Photo of a mid-sized scandinavian powder room in Los Angeles with furniture-like cabinets, black cabinets, a one-piece toilet, white tile, white walls, light hardwood floors, an undermount sink, engineered quartz benchtops and black benchtops.

Navy and white transitional bathroom.
Large transitional powder room in New York with shaker cabinets, blue cabinets, a two-piece toilet, white tile, marble, grey walls, marble floors, an undermount sink, engineered quartz benchtops, white floor, white benchtops and a built-in vanity.
Large transitional powder room in New York with shaker cabinets, blue cabinets, a two-piece toilet, white tile, marble, grey walls, marble floors, an undermount sink, engineered quartz benchtops, white floor, white benchtops and a built-in vanity.
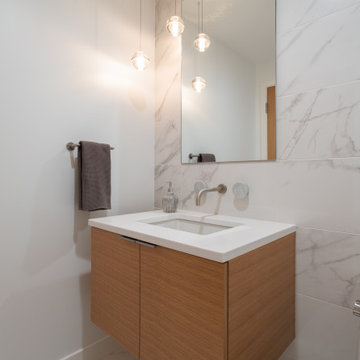
photography: Viktor Ramos
This is an example of a small modern powder room in Cincinnati with flat-panel cabinets, light wood cabinets, a one-piece toilet, white tile, ceramic tile, white walls, porcelain floors, an undermount sink, engineered quartz benchtops, white floor and white benchtops.
This is an example of a small modern powder room in Cincinnati with flat-panel cabinets, light wood cabinets, a one-piece toilet, white tile, ceramic tile, white walls, porcelain floors, an undermount sink, engineered quartz benchtops, white floor and white benchtops.

Design ideas for a small eclectic powder room in New York with flat-panel cabinets, medium wood cabinets, a one-piece toilet, white tile, ceramic tile, white walls, porcelain floors, an undermount sink, engineered quartz benchtops, blue floor, white benchtops and a built-in vanity.
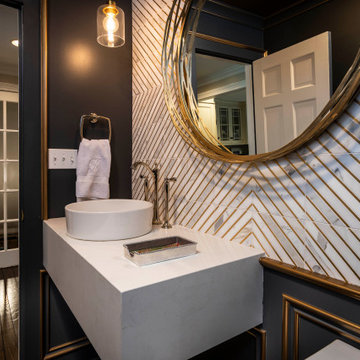
These homeowners came to us to renovate a number of areas of their home. In their formal powder bath they wanted a sophisticated polished room that was elegant and custom in design. The formal powder was designed around stunning marble and gold wall tile with a custom starburst layout coming from behind the center of the birds nest round brass mirror. A white floating quartz countertop houses a vessel bowl sink and vessel bowl height faucet in polished nickel, wood panel and molding’s were painted black with a gold leaf detail which carried over to the ceiling for the WOW.
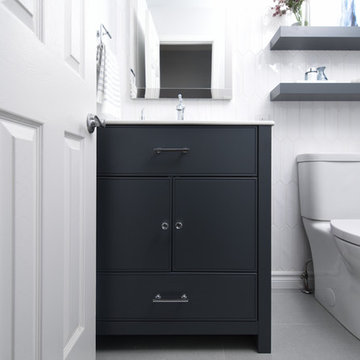
This is an example of a small contemporary powder room in Montreal with blue cabinets, a two-piece toilet, white tile, ceramic tile, grey walls, porcelain floors, grey floor, flat-panel cabinets, an integrated sink, engineered quartz benchtops and white benchtops.
Powder Room Design Ideas with White Tile and Engineered Quartz Benchtops
5