Powder Room Design Ideas with White Tile and Engineered Quartz Benchtops
Refine by:
Budget
Sort by:Popular Today
161 - 180 of 808 photos
Item 1 of 3
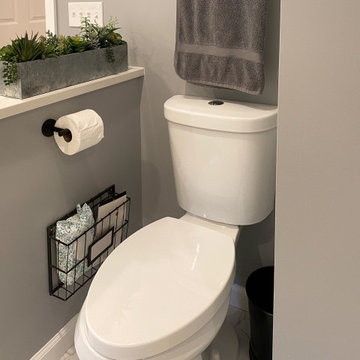
This Master Suite while being spacious, was poorly planned in the beginning. Master Bathroom and Walk-in Closet were small relative to the Bedroom size. Bathroom, being a maze of turns, offered a poor traffic flow. It only had basic fixtures and was never decorated to look like a living space. Geometry of the Bedroom (long and stretched) allowed to use some of its' space to build two Walk-in Closets while the original walk-in closet space was added to adjacent Bathroom. New Master Bathroom layout has changed dramatically (walls, door, and fixtures moved). The new space was carefully planned for two people using it at once with no sacrifice to the comfort. New shower is huge. It stretches wall-to-wall and has a full length bench with granite top. Frame-less glass enclosure partially sits on the tub platform (it is a drop-in tub). Tiles on the walls and on the floor are of the same collection. Elegant, time-less, neutral - something you would enjoy for years. This selection leaves no boundaries on the decor. Beautiful open shelf vanity cabinet was actually made by the Home Owners! They both were actively involved into the process of creating their new oasis. New Master Suite has two separate Walk-in Closets. Linen closet which used to be a part of the Bathroom, is now accessible from the hallway. Master Bedroom, still big, looks stunning. It reflects taste and life style of the Home Owners and blends in with the overall style of the House. Some of the furniture in the Bedroom was also made by the Home Owners.
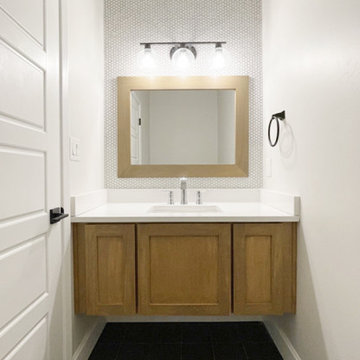
Design ideas for a small contemporary powder room in Albuquerque with shaker cabinets, light wood cabinets, a two-piece toilet, white tile, mosaic tile, porcelain floors, an undermount sink, engineered quartz benchtops, black floor, white benchtops and a floating vanity.
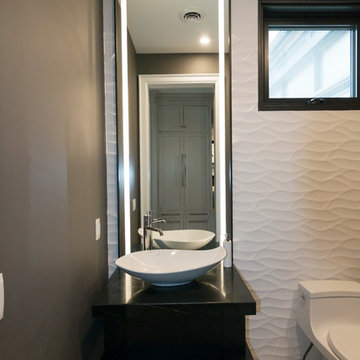
This is an example of a mid-sized mediterranean powder room in Toronto with flat-panel cabinets, black cabinets, a two-piece toilet, white tile, brown walls, concrete floors, a vessel sink, engineered quartz benchtops, grey floor and black benchtops.
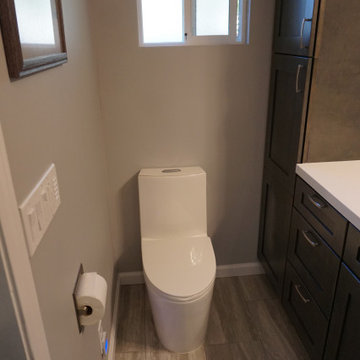
This is an example of a small modern powder room in San Francisco with shaker cabinets, grey cabinets, a one-piece toilet, white tile, porcelain tile, grey walls, porcelain floors, an undermount sink, engineered quartz benchtops, grey floor, white benchtops and a built-in vanity.
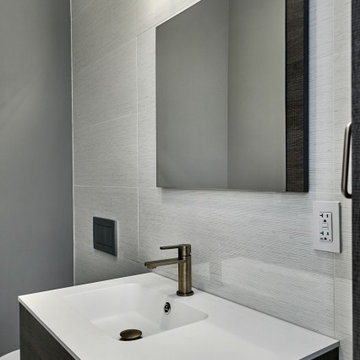
Small contemporary powder room in San Francisco with furniture-like cabinets, grey cabinets, a wall-mount toilet, white tile, porcelain tile, grey walls, porcelain floors, an integrated sink, engineered quartz benchtops, grey floor and grey benchtops.

This is an example of a mid-sized midcentury powder room in Denver with flat-panel cabinets, green cabinets, a one-piece toilet, white tile, white walls, ceramic floors, an undermount sink, engineered quartz benchtops, multi-coloured benchtops and a freestanding vanity.
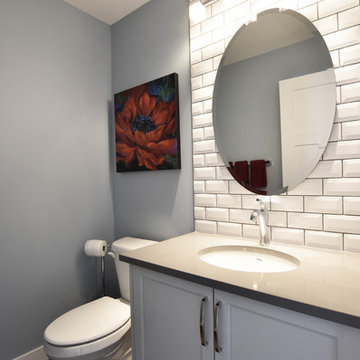
This is an example of a small traditional powder room in Calgary with white cabinets, a two-piece toilet, white tile, ceramic tile, blue walls, medium hardwood floors, an undermount sink, engineered quartz benchtops and recessed-panel cabinets.
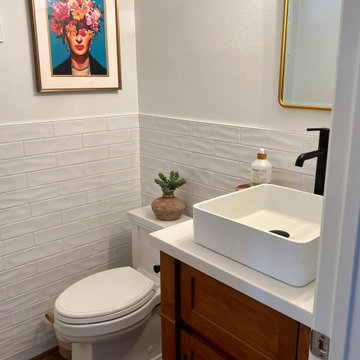
White subway tile creates a clean wainscoting in this powder bathroom adorned with vessel sink and natural wood tone.
Inspiration for a small country powder room in Orange County with shaker cabinets, brown cabinets, white tile, porcelain tile, wood-look tile, engineered quartz benchtops, brown floor, white benchtops and a freestanding vanity.
Inspiration for a small country powder room in Orange County with shaker cabinets, brown cabinets, white tile, porcelain tile, wood-look tile, engineered quartz benchtops, brown floor, white benchtops and a freestanding vanity.
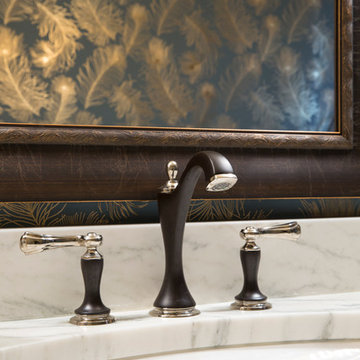
This Powder Room is used for guests and as the Main Floor bathroom. The finishes needed to be fantastic and easy to maintain.
The combined finishes of polished Nickel and Matte Oiled Rubbed Bronze used on the fixtures and accents tied into the gold feather wallpaper make this small room feel alive.
Local artists assisted in the finished look of this Powder Room. Framer's Workshop crafted the custom mirror and Suzan J Designs provided the stunning wallpaper.
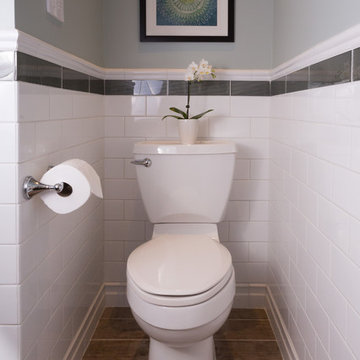
Beth Genengels Photography
Design ideas for a mid-sized transitional powder room in Chicago with flat-panel cabinets, dark wood cabinets, a one-piece toilet, white tile, ceramic tile, green walls, ceramic floors, an undermount sink, engineered quartz benchtops and brown floor.
Design ideas for a mid-sized transitional powder room in Chicago with flat-panel cabinets, dark wood cabinets, a one-piece toilet, white tile, ceramic tile, green walls, ceramic floors, an undermount sink, engineered quartz benchtops and brown floor.
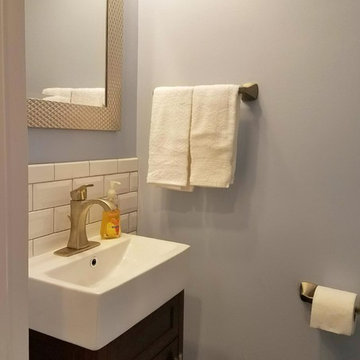
This is an example of a small transitional powder room in Other with furniture-like cabinets, dark wood cabinets, white tile, subway tile, grey walls, an integrated sink, engineered quartz benchtops and white benchtops.
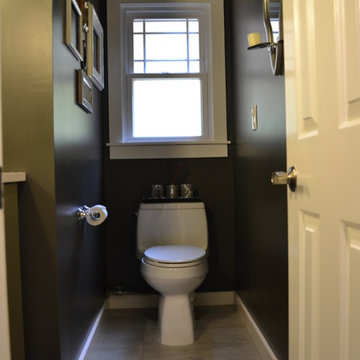
Inspiration for a small modern powder room in Atlanta with flat-panel cabinets, grey cabinets, a one-piece toilet, blue tile, gray tile, white tile, mosaic tile, black walls, porcelain floors, a vessel sink, engineered quartz benchtops and grey floor.
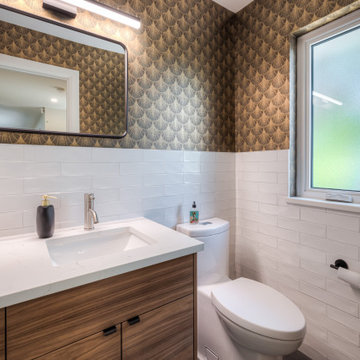
Beautiful and warm. This powder room has the elegance of art deco. Very practical and easy to clean powder room is small but packs a big punch.
Design ideas for a small contemporary powder room in Toronto with furniture-like cabinets, medium wood cabinets, a one-piece toilet, white tile, ceramic tile, multi-coloured walls, ceramic floors, an undermount sink, engineered quartz benchtops, grey floor, white benchtops and a freestanding vanity.
Design ideas for a small contemporary powder room in Toronto with furniture-like cabinets, medium wood cabinets, a one-piece toilet, white tile, ceramic tile, multi-coloured walls, ceramic floors, an undermount sink, engineered quartz benchtops, grey floor, white benchtops and a freestanding vanity.
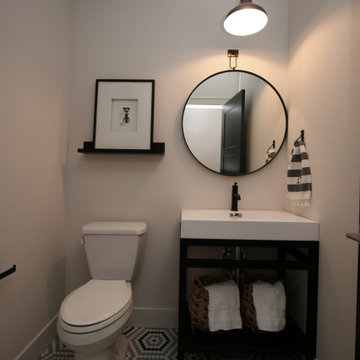
Photo of a small transitional powder room in Seattle with furniture-like cabinets, black cabinets, a two-piece toilet, white tile, white walls, mosaic tile floors, an integrated sink, engineered quartz benchtops, multi-coloured floor, white benchtops and a freestanding vanity.
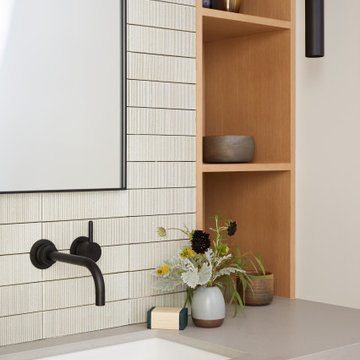
This Australian-inspired new construction was a successful collaboration between homeowner, architect, designer and builder. The home features a Henrybuilt kitchen, butler's pantry, private home office, guest suite, master suite, entry foyer with concealed entrances to the powder bathroom and coat closet, hidden play loft, and full front and back landscaping with swimming pool and pool house/ADU.
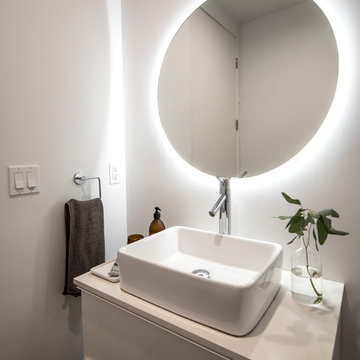
L+A House by Aleksander Tamm-Seitz | Palimpost Architects. IKEA base vanity with Caesarstone top and vessel sink. Flat round mirror, held off wall 1/2" with recessed LED tape lighting.
Photo by Jasmine Park.
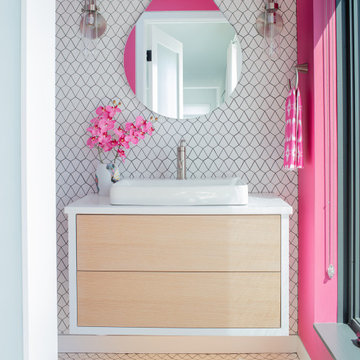
Inspiration for a small contemporary powder room in Boston with recessed-panel cabinets, light wood cabinets, a one-piece toilet, white tile, ceramic tile, ceramic floors, an undermount sink, engineered quartz benchtops, white floor, white benchtops and a floating vanity.
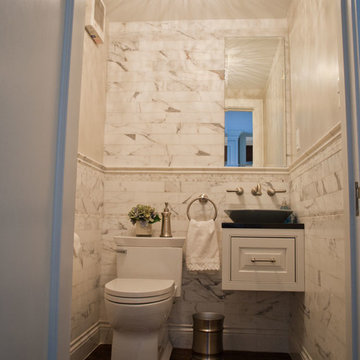
A custom floating vanity with surface-mounted sink bowl add to the charm and beauty of this tiny powder room.
Inspiration for a small transitional powder room in Cleveland with a vessel sink, raised-panel cabinets, white cabinets, engineered quartz benchtops, a one-piece toilet, white tile, subway tile and white walls.
Inspiration for a small transitional powder room in Cleveland with a vessel sink, raised-panel cabinets, white cabinets, engineered quartz benchtops, a one-piece toilet, white tile, subway tile and white walls.
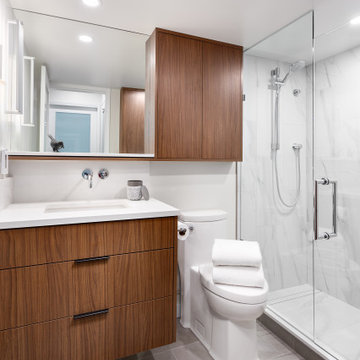
Contemporary powder room in Vancouver with brown cabinets, a one-piece toilet, white tile, white walls, cement tiles, an integrated sink, engineered quartz benchtops, grey floor, white benchtops and a floating vanity.
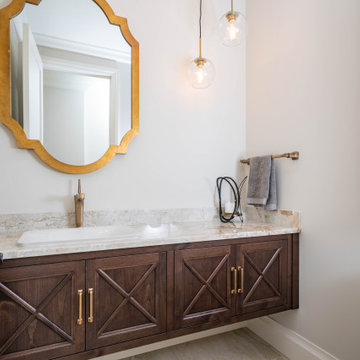
Modern powder room with floating dark wood vanity and bronze accents
Small country powder room in Grand Rapids with white tile, ceramic floors, engineered quartz benchtops, beige floor, beige benchtops, a floating vanity, flat-panel cabinets, dark wood cabinets and white walls.
Small country powder room in Grand Rapids with white tile, ceramic floors, engineered quartz benchtops, beige floor, beige benchtops, a floating vanity, flat-panel cabinets, dark wood cabinets and white walls.
Powder Room Design Ideas with White Tile and Engineered Quartz Benchtops
9