Powder Room Design Ideas with White Tile and Grey Walls
Refine by:
Budget
Sort by:Popular Today
1 - 20 of 687 photos
Item 1 of 3
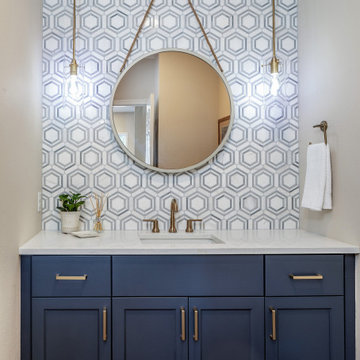
Photo of a small beach style powder room in Seattle with shaker cabinets, blue cabinets, white tile, marble, grey walls, medium hardwood floors, an undermount sink, engineered quartz benchtops, brown floor and white benchtops.
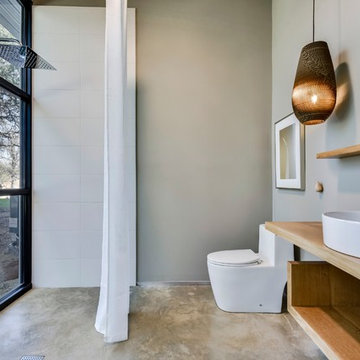
Floating Rift Sawn White Oak Vanity
Inspiration for an industrial powder room in Austin with open cabinets, light wood cabinets, a one-piece toilet, white tile, grey walls, concrete floors, a vessel sink, wood benchtops, brown benchtops and grey floor.
Inspiration for an industrial powder room in Austin with open cabinets, light wood cabinets, a one-piece toilet, white tile, grey walls, concrete floors, a vessel sink, wood benchtops, brown benchtops and grey floor.
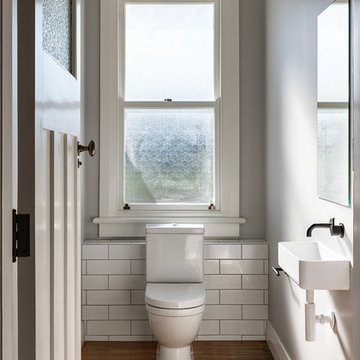
Photo of a small transitional powder room in Auckland with white tile, grey walls, medium hardwood floors, a wall-mount sink and brown floor.
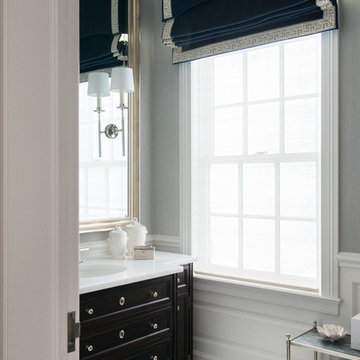
Jane Beiles
Inspiration for a small transitional powder room in New York with furniture-like cabinets, dark wood cabinets, gray tile, white tile, mosaic tile, grey walls, marble floors, an undermount sink, engineered quartz benchtops and white benchtops.
Inspiration for a small transitional powder room in New York with furniture-like cabinets, dark wood cabinets, gray tile, white tile, mosaic tile, grey walls, marble floors, an undermount sink, engineered quartz benchtops and white benchtops.
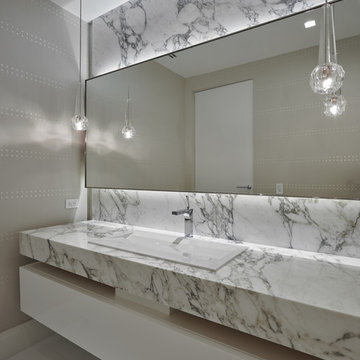
Dreamy Neutral Powder Room
Inspiration for a mid-sized contemporary powder room in Miami with white cabinets, white tile, an undermount sink, marble benchtops and grey walls.
Inspiration for a mid-sized contemporary powder room in Miami with white cabinets, white tile, an undermount sink, marble benchtops and grey walls.
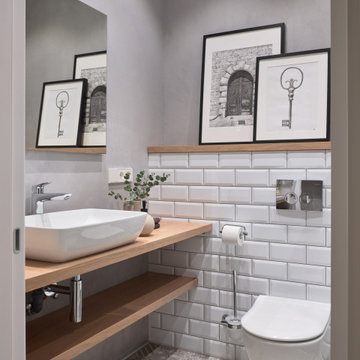
Inspiration for a contemporary powder room in Moscow with open cabinets, a wall-mount toilet, white tile, subway tile, grey walls, a vessel sink, beige floor and brown benchtops.
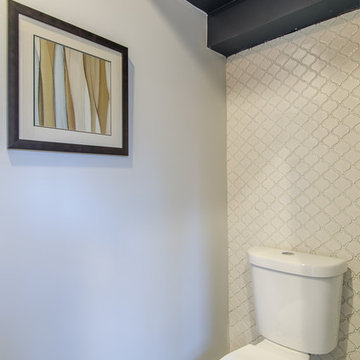
Photo of a small transitional powder room in Baltimore with open cabinets, a two-piece toilet, white tile, porcelain tile, grey walls, concrete floors, a vessel sink and wood benchtops.
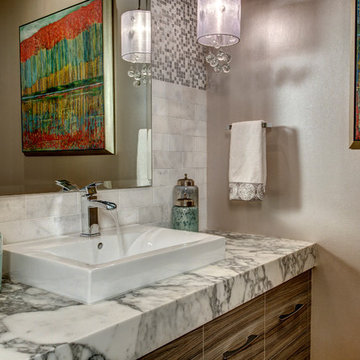
John G Wilbanks Photography
This is an example of a small transitional powder room in Seattle with flat-panel cabinets, medium wood cabinets, marble benchtops, a one-piece toilet, white tile, stone tile, grey walls, medium hardwood floors and a drop-in sink.
This is an example of a small transitional powder room in Seattle with flat-panel cabinets, medium wood cabinets, marble benchtops, a one-piece toilet, white tile, stone tile, grey walls, medium hardwood floors and a drop-in sink.
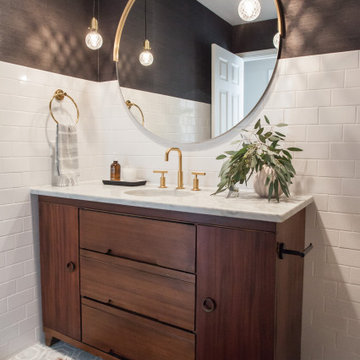
Grass cloth wallpaper by Schumacher, a vintage dresser turned vanity from MegMade and lights from Hudson Valley pull together a powder room fit for guests.

Photo of a mid-sized transitional powder room in Philadelphia with dark wood cabinets, a two-piece toilet, white tile, ceramic tile, grey walls, a vessel sink, black floor, white benchtops, a built-in vanity and wallpaper.
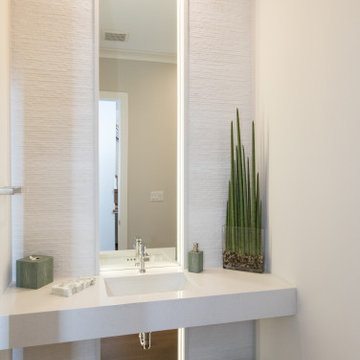
This is an example of a mid-sized contemporary powder room in Other with white tile, grey walls, an integrated sink, brown floor, white benchtops and a floating vanity.
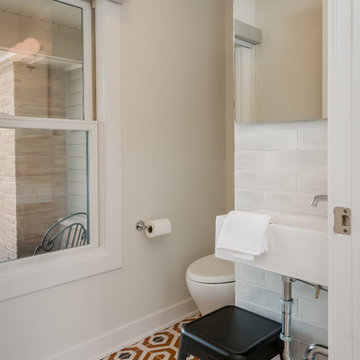
James Meyer Photography
Photo of a small midcentury powder room in New York with a one-piece toilet, white tile, ceramic tile, grey walls, ceramic floors, a wall-mount sink and multi-coloured floor.
Photo of a small midcentury powder room in New York with a one-piece toilet, white tile, ceramic tile, grey walls, ceramic floors, a wall-mount sink and multi-coloured floor.
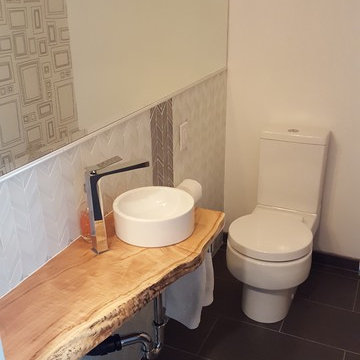
The room was very small so we had to install a countertop that bumped out from the corner, so a live edge piece with a natural branch formation was perfect! Custom designed live edge countertop from local wood company Meyer Wells. Dark concrete porcelain floor. Chevron glass backsplash wall. Duravit sink w/ Aquabrass faucet. Picture frame wallpaper that you can actually draw on.

Continuing the relaxed beach theme through from the open plan kitchen, dining and living this powder room is light, airy and packed full of texture. The wall hung ribbed vanity, white textured tile and venetian plaster walls ooze tactility. A touch of warmth is brought into the space with the addition of the natural wicker wall sconces and reclaimed timber shelves which provide both storage and an ideal display area.
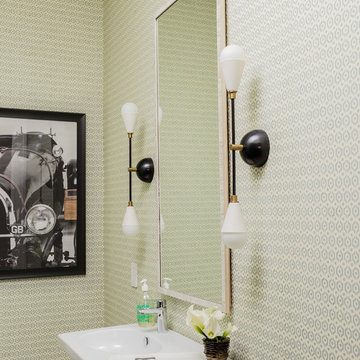
Photography by Michael J. Lee
Inspiration for a mid-sized midcentury powder room in Boston with a one-piece toilet, white tile, grey walls, medium hardwood floors and a wall-mount sink.
Inspiration for a mid-sized midcentury powder room in Boston with a one-piece toilet, white tile, grey walls, medium hardwood floors and a wall-mount sink.
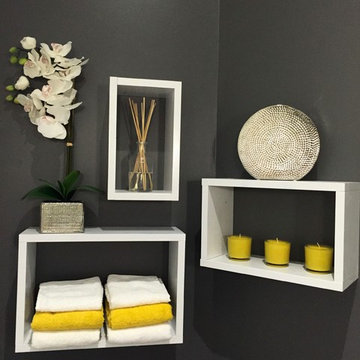
Photo of a small transitional powder room in Toronto with flat-panel cabinets, white cabinets, white tile, grey walls, an integrated sink and solid surface benchtops.
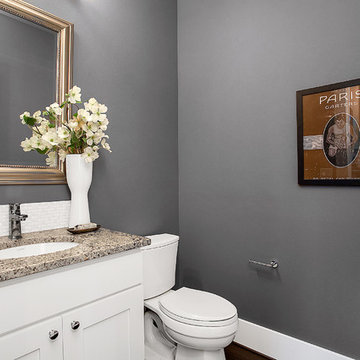
Use this space to freshen up, this powder room is clean and modern with a mosaic backing
Small transitional powder room in Seattle with shaker cabinets, white cabinets, a two-piece toilet, white tile, mosaic tile, grey walls, dark hardwood floors, an undermount sink, granite benchtops and grey benchtops.
Small transitional powder room in Seattle with shaker cabinets, white cabinets, a two-piece toilet, white tile, mosaic tile, grey walls, dark hardwood floors, an undermount sink, granite benchtops and grey benchtops.
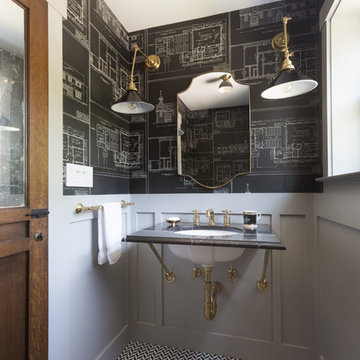
David Duncan Livingston
Design ideas for a small transitional powder room in San Francisco with marble benchtops, grey walls, mosaic tile floors, black tile, white tile, black and white tile and an undermount sink.
Design ideas for a small transitional powder room in San Francisco with marble benchtops, grey walls, mosaic tile floors, black tile, white tile, black and white tile and an undermount sink.
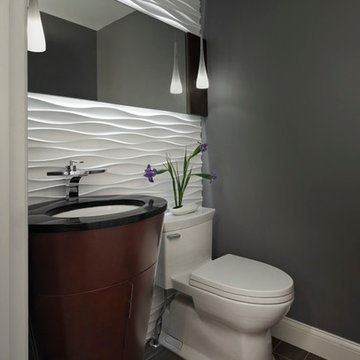
© photo by bethsingerphotographer.com
Inspiration for a small contemporary powder room in Detroit with an undermount sink, furniture-like cabinets, granite benchtops, white tile, gray tile, grey walls, porcelain floors, a one-piece toilet and dark wood cabinets.
Inspiration for a small contemporary powder room in Detroit with an undermount sink, furniture-like cabinets, granite benchtops, white tile, gray tile, grey walls, porcelain floors, a one-piece toilet and dark wood cabinets.
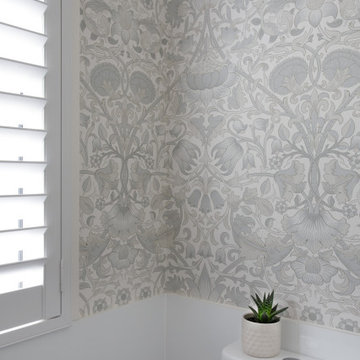
Powder room with wallpaper and shutters.
Photo of a mid-sized contemporary powder room in Brisbane with white tile, porcelain tile, grey walls, porcelain floors and wallpaper.
Photo of a mid-sized contemporary powder room in Brisbane with white tile, porcelain tile, grey walls, porcelain floors and wallpaper.
Powder Room Design Ideas with White Tile and Grey Walls
1