Powder Room Design Ideas with White Tile and Light Hardwood Floors
Refine by:
Budget
Sort by:Popular Today
1 - 20 of 293 photos
Item 1 of 3
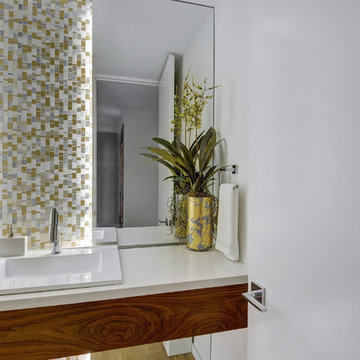
The powder room is dramatic update to the old and Corian vanity. The original mirror was cut and stacked vertically on stand-offs with new floor-to-ceiling back lighting. The custom 14K gold back splash adds and artistic quality. The figured walnut panel is actually a working drawer and the vanity floats off the wall.
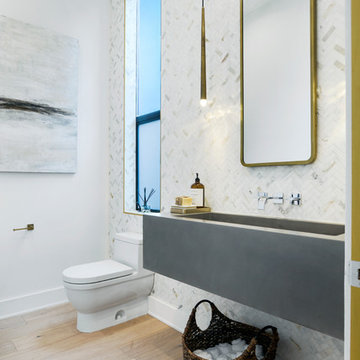
Design ideas for a large contemporary powder room in Los Angeles with a one-piece toilet, white tile, marble, white walls, light hardwood floors, a trough sink and concrete benchtops.
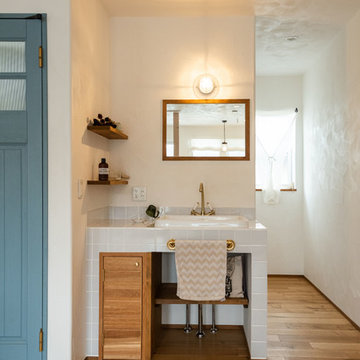
セカンドリビングとマッチした洗面
This is an example of a country powder room in Other with white tile, white walls, light hardwood floors, tile benchtops, beige floor, white benchtops, flat-panel cabinets, medium wood cabinets and a drop-in sink.
This is an example of a country powder room in Other with white tile, white walls, light hardwood floors, tile benchtops, beige floor, white benchtops, flat-panel cabinets, medium wood cabinets and a drop-in sink.
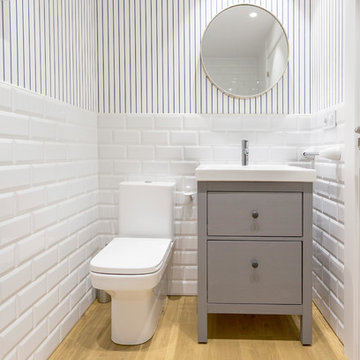
This is an example of a scandinavian powder room in Other with furniture-like cabinets, grey cabinets, white tile, subway tile, multi-coloured walls and light hardwood floors.
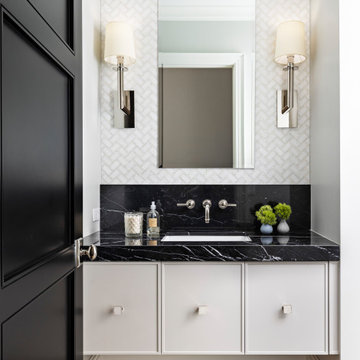
Parisian Powder Room- dramatic lines in black and white create a welcome viewpoint for this powder room entry.
Mid-sized transitional powder room in Detroit with furniture-like cabinets, beige cabinets, a one-piece toilet, white tile, marble, grey walls, light hardwood floors, an undermount sink, marble benchtops, brown floor and black benchtops.
Mid-sized transitional powder room in Detroit with furniture-like cabinets, beige cabinets, a one-piece toilet, white tile, marble, grey walls, light hardwood floors, an undermount sink, marble benchtops, brown floor and black benchtops.
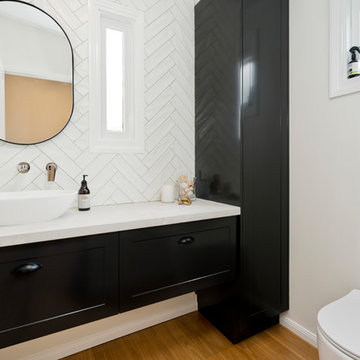
Urban Abode Photography
Design ideas for a mid-sized contemporary powder room in Brisbane with recessed-panel cabinets, black cabinets, a wall-mount toilet, white tile, subway tile, white walls, light hardwood floors, a vessel sink, engineered quartz benchtops, brown floor and white benchtops.
Design ideas for a mid-sized contemporary powder room in Brisbane with recessed-panel cabinets, black cabinets, a wall-mount toilet, white tile, subway tile, white walls, light hardwood floors, a vessel sink, engineered quartz benchtops, brown floor and white benchtops.
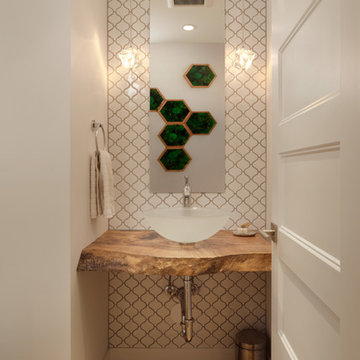
My House Design/Build Team | www.myhousedesignbuild.com | 604-694-6873 | Reuben Krabbe Photography
This is an example of a small contemporary powder room in Vancouver with open cabinets, a one-piece toilet, white tile, mosaic tile, white walls, light hardwood floors, a vessel sink and wood benchtops.
This is an example of a small contemporary powder room in Vancouver with open cabinets, a one-piece toilet, white tile, mosaic tile, white walls, light hardwood floors, a vessel sink and wood benchtops.
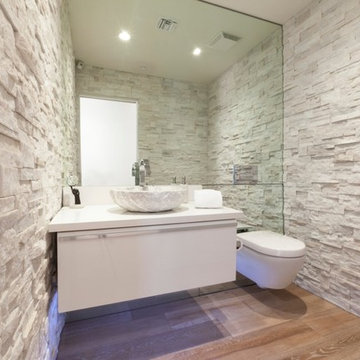
Stone walls, wall mounted toilet and vanity,
Inspiration for a mid-sized contemporary powder room in Phoenix with flat-panel cabinets, a wall-mount toilet, stone tile, light hardwood floors, a vessel sink, engineered quartz benchtops, white cabinets, white tile and white walls.
Inspiration for a mid-sized contemporary powder room in Phoenix with flat-panel cabinets, a wall-mount toilet, stone tile, light hardwood floors, a vessel sink, engineered quartz benchtops, white cabinets, white tile and white walls.
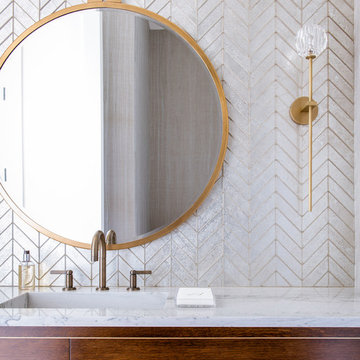
Design ideas for a large mediterranean powder room in Dallas with furniture-like cabinets, brown cabinets, white tile, beige walls, light hardwood floors, an integrated sink, marble benchtops and white benchtops.
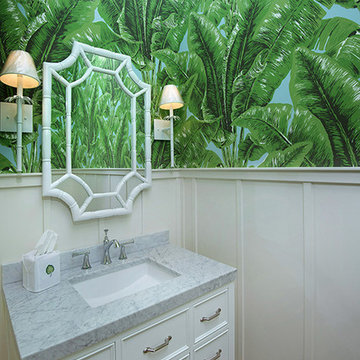
The powder room is placed perfectly for great room guests to use. Photography by Diana Todorova
This is an example of a mid-sized beach style powder room in Tampa with beaded inset cabinets, white cabinets, a one-piece toilet, white tile, white walls, light hardwood floors, an undermount sink, marble benchtops, beige floor and grey benchtops.
This is an example of a mid-sized beach style powder room in Tampa with beaded inset cabinets, white cabinets, a one-piece toilet, white tile, white walls, light hardwood floors, an undermount sink, marble benchtops, beige floor and grey benchtops.
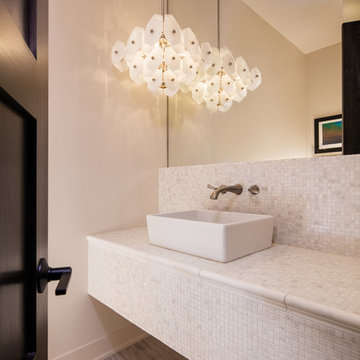
Tom Grady
Design ideas for a transitional powder room in Other with beige tile, white tile, mosaic tile, beige walls, light hardwood floors, a vessel sink, tile benchtops and white benchtops.
Design ideas for a transitional powder room in Other with beige tile, white tile, mosaic tile, beige walls, light hardwood floors, a vessel sink, tile benchtops and white benchtops.
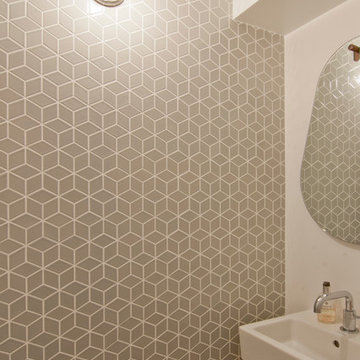
pocket door to a powder room, white oak quartersawn natural hardwood flooring, heath ceramics tile (cube mosaic), exposed bulb light, flat baseboard. pear mirror from blu dot
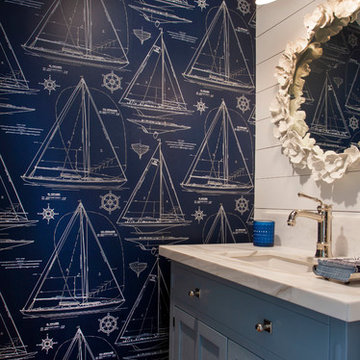
Powder room at the Beach
Ed Gohlich
Inspiration for a small beach style powder room in San Diego with shaker cabinets, blue cabinets, a two-piece toilet, white tile, blue walls, light hardwood floors, an undermount sink, engineered quartz benchtops, grey floor and multi-coloured benchtops.
Inspiration for a small beach style powder room in San Diego with shaker cabinets, blue cabinets, a two-piece toilet, white tile, blue walls, light hardwood floors, an undermount sink, engineered quartz benchtops, grey floor and multi-coloured benchtops.

Bungalow 5 Mirror, Deirfiur Home Wallpaper, CB2 guest towel,
Design Principal: Justene Spaulding
Junior Designer: Keegan Espinola
Photography: Joyelle West
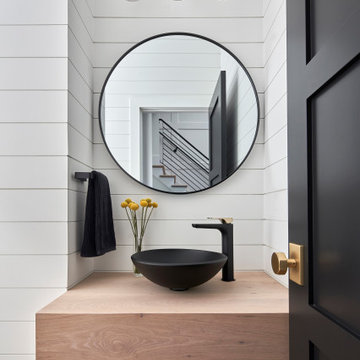
© Lassiter Photography
ReVisionCharlotte.com
Design ideas for a large modern powder room in Charlotte with light wood cabinets, white tile, white walls, light hardwood floors, a vessel sink, wood benchtops, brown benchtops and a floating vanity.
Design ideas for a large modern powder room in Charlotte with light wood cabinets, white tile, white walls, light hardwood floors, a vessel sink, wood benchtops, brown benchtops and a floating vanity.
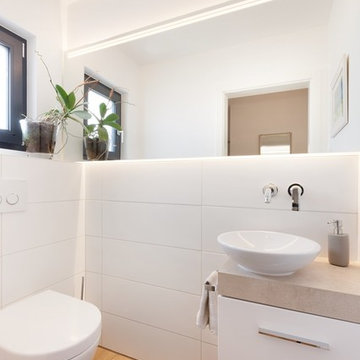
Die schmucke Gäste-Toilette ist schön hell und modern eingerichtet.
Design ideas for a small contemporary powder room in Stuttgart with flat-panel cabinets, white cabinets, a two-piece toilet, white tile, ceramic tile, white walls, light hardwood floors, a vessel sink, soapstone benchtops, brown floor and brown benchtops.
Design ideas for a small contemporary powder room in Stuttgart with flat-panel cabinets, white cabinets, a two-piece toilet, white tile, ceramic tile, white walls, light hardwood floors, a vessel sink, soapstone benchtops, brown floor and brown benchtops.
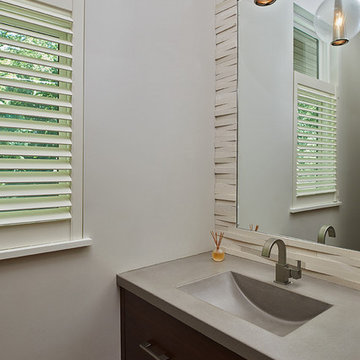
Builder: Mike Schaap Builders
Photographer: Ashley Avila Photography
Both chic and sleek, this streamlined Art Modern-influenced home is the equivalent of a work of contemporary sculpture and includes many of the features of this cutting-edge style, including a smooth wall surface, horizontal lines, a flat roof and an enduring asymmetrical appeal. Updated amenities include large windows on both stories with expansive views that make it perfect for lakefront lots, with stone accents, floor plan and overall design that are anything but traditional.
Inside, the floor plan is spacious and airy. The 2,200-square foot first level features an open plan kitchen and dining area, a large living room with two story windows, a convenient laundry room and powder room and an inviting screened in porch that measures almost 400 square feet perfect for reading or relaxing. The three-car garage is also oversized, with almost 1,000 square feet of storage space. The other levels are equally roomy, with almost 2,000 square feet of living space in the lower level, where a family room with 10-foot ceilings, guest bedroom and bath, game room with shuffleboard and billiards are perfect for entertaining. Upstairs, the second level has more than 2,100 square feet and includes a large master bedroom suite complete with a spa-like bath with double vanity, a playroom and two additional family bedrooms with baths.
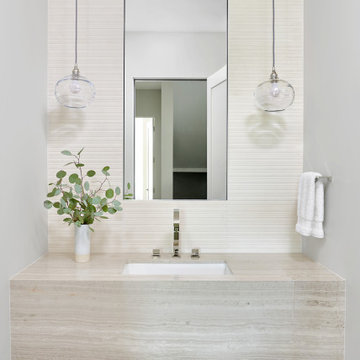
Powder room in Carbondale Colorado.
Inspiration for a large transitional powder room in Denver with white tile, ceramic tile, grey walls, light hardwood floors, an undermount sink, limestone benchtops, brown floor, grey benchtops and a floating vanity.
Inspiration for a large transitional powder room in Denver with white tile, ceramic tile, grey walls, light hardwood floors, an undermount sink, limestone benchtops, brown floor, grey benchtops and a floating vanity.
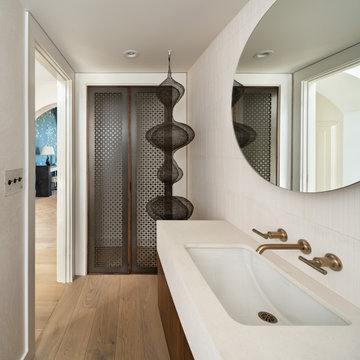
An Italian limestone tile, called “Raw”, with an interesting rugged hewn face provides the backdrop for a room where simplicity reigns. The pure geometries expressed in the perforated doors, the mirror, and the vanity play against the baroque plan of the room, the hanging organic sculptures and the bent wood planters.
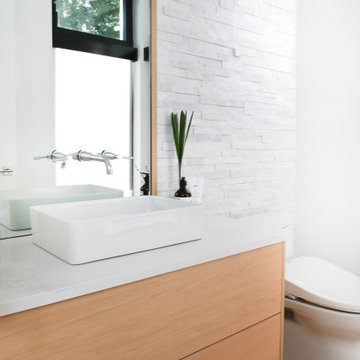
A contemporary west coast home inspired by its surrounding coastlines & greenbelt. With this busy family of all different professions, it was important to create optimal storage throughout the home to hide away odds & ends. A love of entertain made for a large kitchen, sophisticated wine storage & a pool table room for a hide away for the young adults. This space was curated for all ages of the home.
Powder Room Design Ideas with White Tile and Light Hardwood Floors
1