Powder Room Design Ideas with White Tile and Light Hardwood Floors
Refine by:
Budget
Sort by:Popular Today
41 - 60 of 293 photos
Item 1 of 3
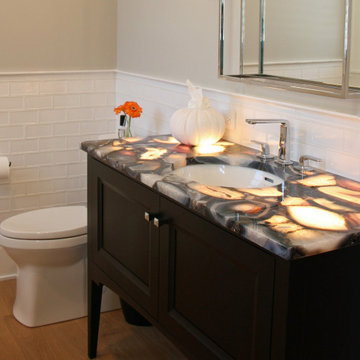
The wall tile in the powder room has a relief edge that gives it great visual dimension. There is an underlit counter top that highlights the fossil stone top. This is understated elegance for sure!
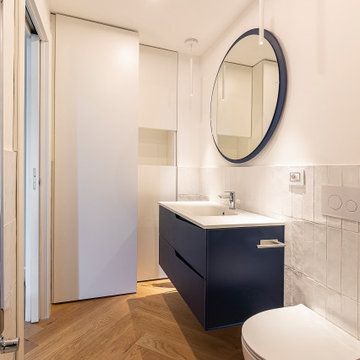
Design ideas for a small modern powder room in Milan with flat-panel cabinets, blue cabinets, a two-piece toilet, white tile, ceramic tile, yellow walls, light hardwood floors, an integrated sink, limestone benchtops, beige floor, white benchtops and a freestanding vanity.

Bungalow 5 Mirror, Deirfiur Home Wallpaper, CB2 guest towel,
Design Principal: Justene Spaulding
Junior Designer: Keegan Espinola
Photography: Joyelle West
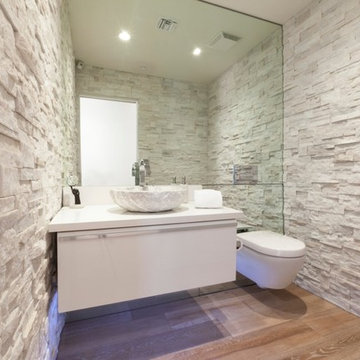
Stone walls, wall mounted toilet and vanity,
Inspiration for a mid-sized contemporary powder room in Phoenix with flat-panel cabinets, a wall-mount toilet, stone tile, light hardwood floors, a vessel sink, engineered quartz benchtops, white cabinets, white tile and white walls.
Inspiration for a mid-sized contemporary powder room in Phoenix with flat-panel cabinets, a wall-mount toilet, stone tile, light hardwood floors, a vessel sink, engineered quartz benchtops, white cabinets, white tile and white walls.
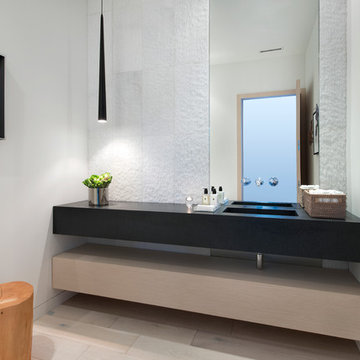
Thassos wall, Black absolute granite counter top, Waterworks wall fixture, integrated granite sink, Floor to ceiling mirror, wood floor
This is an example of a large contemporary powder room in Miami with an integrated sink, a one-piece toilet, white tile, stone tile, white walls, light hardwood floors and black benchtops.
This is an example of a large contemporary powder room in Miami with an integrated sink, a one-piece toilet, white tile, stone tile, white walls, light hardwood floors and black benchtops.
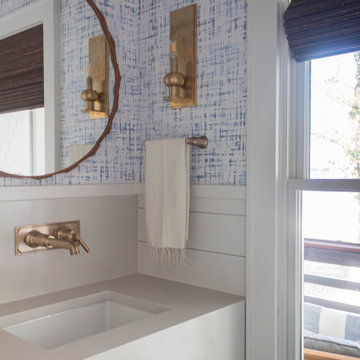
Floating quartz vanity with blue grasscloth walls and shiplap. Brass fixtures and wall mount faucet.
This is an example of a small beach style powder room in Other with open cabinets, white cabinets, white tile, white walls, light hardwood floors, an undermount sink, engineered quartz benchtops, grey benchtops, a floating vanity and wallpaper.
This is an example of a small beach style powder room in Other with open cabinets, white cabinets, white tile, white walls, light hardwood floors, an undermount sink, engineered quartz benchtops, grey benchtops, a floating vanity and wallpaper.
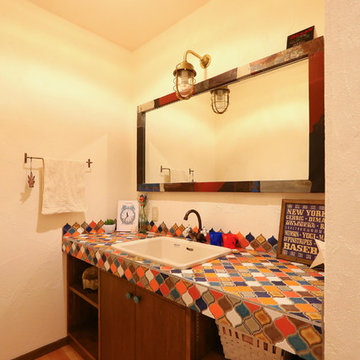
Inspiration for an eclectic powder room in Other with mosaic tile, white walls, light hardwood floors, a drop-in sink, tile benchtops, beige floor, beaded inset cabinets, brown cabinets and white tile.
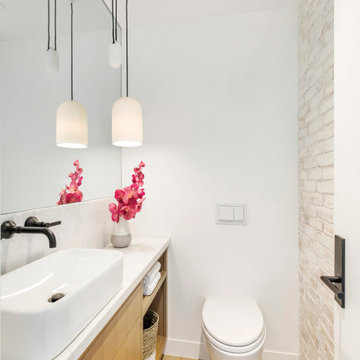
Design ideas for a mid-sized contemporary powder room in San Francisco with flat-panel cabinets, light wood cabinets, a wall-mount toilet, white tile, marble, white walls, light hardwood floors, a vessel sink, marble benchtops, brown floor, white benchtops, a built-in vanity and brick walls.
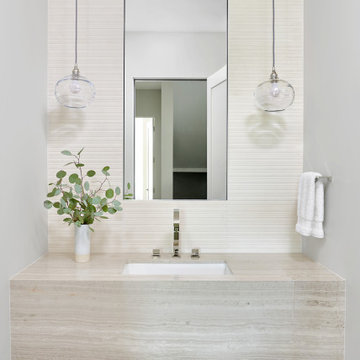
Powder room in Carbondale Colorado.
Inspiration for a large transitional powder room in Denver with white tile, ceramic tile, grey walls, light hardwood floors, an undermount sink, limestone benchtops, brown floor, grey benchtops and a floating vanity.
Inspiration for a large transitional powder room in Denver with white tile, ceramic tile, grey walls, light hardwood floors, an undermount sink, limestone benchtops, brown floor, grey benchtops and a floating vanity.
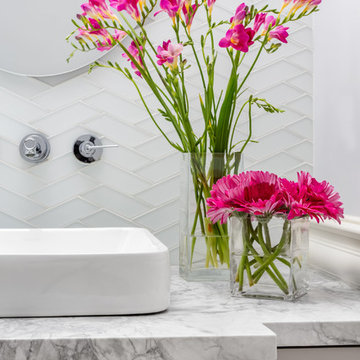
WE Studio Photography
Inspiration for a transitional powder room in Seattle with shaker cabinets, grey cabinets, a two-piece toilet, white tile, glass tile, grey walls, light hardwood floors, a vessel sink, marble benchtops, brown floor and grey benchtops.
Inspiration for a transitional powder room in Seattle with shaker cabinets, grey cabinets, a two-piece toilet, white tile, glass tile, grey walls, light hardwood floors, a vessel sink, marble benchtops, brown floor and grey benchtops.
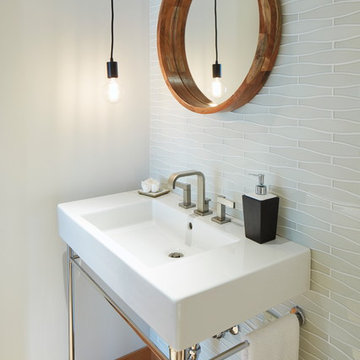
Sally Painter Photography
Large contemporary powder room in Portland with white tile, glass tile, white walls, light hardwood floors, a console sink and beige floor.
Large contemporary powder room in Portland with white tile, glass tile, white walls, light hardwood floors, a console sink and beige floor.
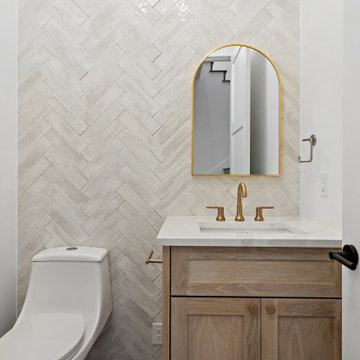
Powder room with white herringbone tile wall, light wood cabinet and gold arched mirror.
Inspiration for a country powder room in Austin with shaker cabinets, light wood cabinets, a wall-mount toilet, white tile, light hardwood floors, an undermount sink, white benchtops and a built-in vanity.
Inspiration for a country powder room in Austin with shaker cabinets, light wood cabinets, a wall-mount toilet, white tile, light hardwood floors, an undermount sink, white benchtops and a built-in vanity.
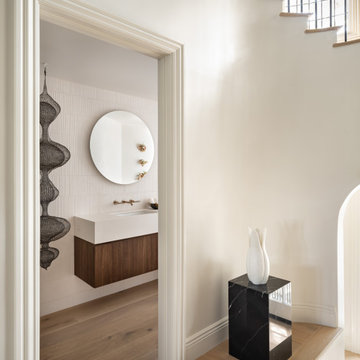
An Italian limestone tile, called “Raw”, with an interesting rugged hewn face provides the backdrop for a room where simplicity reigns. The pure geometries expressed in the perforated doors, the mirror, and the vanity play against the baroque plan of the room, the hanging organic sculptures and the bent wood planters.
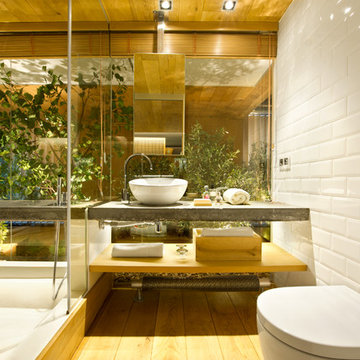
Design ideas for a mid-sized industrial powder room in Madrid with open cabinets, light wood cabinets, a wall-mount toilet, white walls, light hardwood floors, a vessel sink, concrete benchtops, white tile and subway tile.
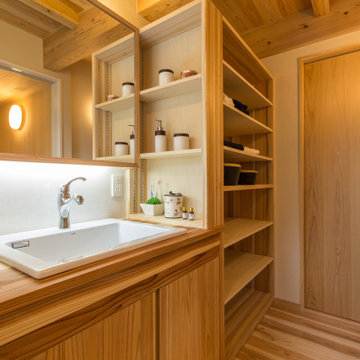
Mid-sized asian powder room in Other with medium wood cabinets, white tile, white walls, light hardwood floors, solid surface benchtops, beige floor and white benchtops.
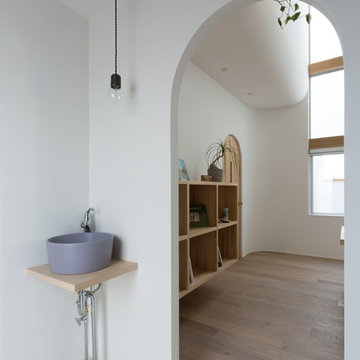
Photo of a mid-sized scandinavian powder room in Other with open cabinets, light wood cabinets, a two-piece toilet, white tile, porcelain tile, white walls, light hardwood floors, a vessel sink, wood benchtops, beige floor and beige benchtops.
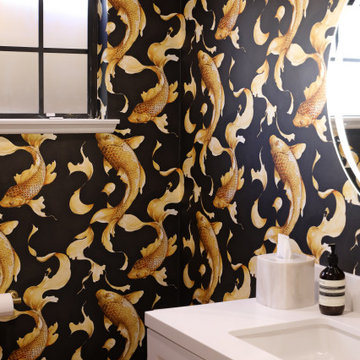
Complete kitchen remodel, new flooring throughout, powder room remodel, soffit work and new lighting throughout
Inspiration for a large transitional powder room in Los Angeles with shaker cabinets, white cabinets, white tile, multi-coloured walls, light hardwood floors, an undermount sink, engineered quartz benchtops, beige floor, white benchtops, a floating vanity and wallpaper.
Inspiration for a large transitional powder room in Los Angeles with shaker cabinets, white cabinets, white tile, multi-coloured walls, light hardwood floors, an undermount sink, engineered quartz benchtops, beige floor, white benchtops, a floating vanity and wallpaper.
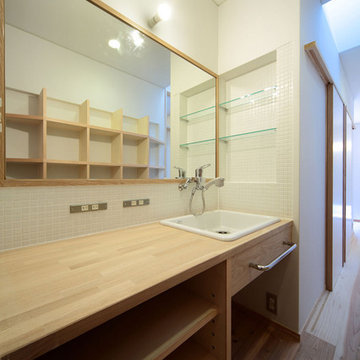
洗面コーナー/
Photo by:ジェ二イクス 佐藤二郎
Design ideas for a mid-sized scandinavian powder room in Other with open cabinets, white cabinets, white tile, mosaic tile, white walls, light hardwood floors, a drop-in sink, wood benchtops, beige floor, beige benchtops, a one-piece toilet, a built-in vanity, wallpaper and wallpaper.
Design ideas for a mid-sized scandinavian powder room in Other with open cabinets, white cabinets, white tile, mosaic tile, white walls, light hardwood floors, a drop-in sink, wood benchtops, beige floor, beige benchtops, a one-piece toilet, a built-in vanity, wallpaper and wallpaper.
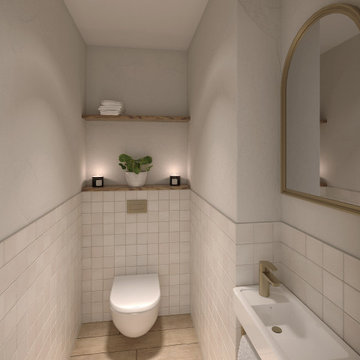
Small mediterranean powder room in Nice with a wall-mount toilet, white tile, ceramic tile, white walls, light hardwood floors, a wall-mount sink and beige floor.
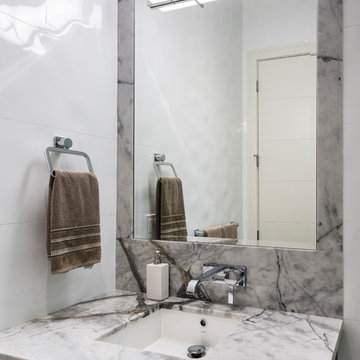
The objective was to create a warm neutral space to later customize to a specific colour palate/preference of the end user for this new construction home being built to sell. A high-end contemporary feel was requested to attract buyers in the area. An impressive kitchen that exuded high class and made an impact on guests as they entered the home, without being overbearing. The space offers an appealing open floorplan conducive to entertaining with indoor-outdoor flow.
Due to the spec nature of this house, the home had to remain appealing to the builder, while keeping a broad audience of potential buyers in mind. The challenge lay in creating a unique look, with visually interesting materials and finishes, while not being so unique that potential owners couldn’t envision making it their own. The focus on key elements elevates the look, while other features blend and offer support to these striking components. As the home was built for sale, profitability was important; materials were sourced at best value, while retaining high-end appeal. Adaptations to the home’s original design plan improve flow and usability within the kitchen-greatroom. The client desired a rich dark finish. The chosen colours tie the kitchen to the rest of the home (creating unity as combination, colours and materials, is repeated throughout).
Photos- Paul Grdina
Powder Room Design Ideas with White Tile and Light Hardwood Floors
3