Powder Room Design Ideas with White Tile and Porcelain Tile
Refine by:
Budget
Sort by:Popular Today
81 - 100 of 974 photos
Item 1 of 3

After purchasing this Sunnyvale home several years ago, it was finally time to create the home of their dreams for this young family. With a wholly reimagined floorplan and primary suite addition, this home now serves as headquarters for this busy family.
The wall between the kitchen, dining, and family room was removed, allowing for an open concept plan, perfect for when kids are playing in the family room, doing homework at the dining table, or when the family is cooking. The new kitchen features tons of storage, a wet bar, and a large island. The family room conceals a small office and features custom built-ins, which allows visibility from the front entry through to the backyard without sacrificing any separation of space.
The primary suite addition is spacious and feels luxurious. The bathroom hosts a large shower, freestanding soaking tub, and a double vanity with plenty of storage. The kid's bathrooms are playful while still being guests to use. Blues, greens, and neutral tones are featured throughout the home, creating a consistent color story. Playful, calm, and cheerful tones are in each defining area, making this the perfect family house.
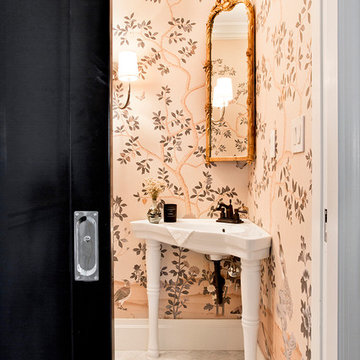
950 sq. ft. gut renovation of a pre-war NYC apartment to add a half-bath and guest bedroom.
This is an example of a small transitional powder room in New York with a two-piece toilet, white tile, porcelain tile, multi-coloured walls, marble floors and a pedestal sink.
This is an example of a small transitional powder room in New York with a two-piece toilet, white tile, porcelain tile, multi-coloured walls, marble floors and a pedestal sink.
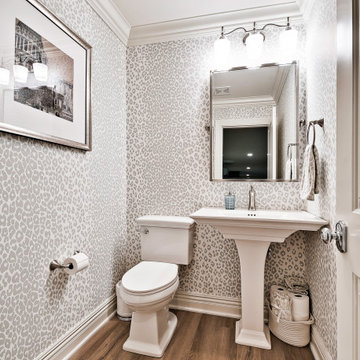
Half bath in basement
Inspiration for a small transitional powder room in Other with white cabinets, a two-piece toilet, white tile, porcelain tile, white walls, porcelain floors, an undermount sink, marble benchtops, grey floor, white benchtops and a freestanding vanity.
Inspiration for a small transitional powder room in Other with white cabinets, a two-piece toilet, white tile, porcelain tile, white walls, porcelain floors, an undermount sink, marble benchtops, grey floor, white benchtops and a freestanding vanity.
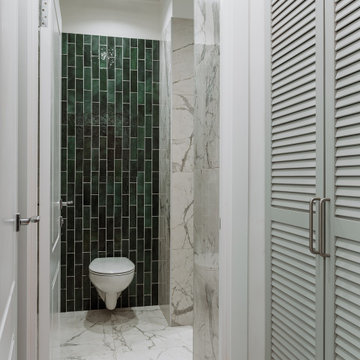
Design ideas for a small midcentury powder room in Moscow with grey cabinets, white tile, porcelain tile, porcelain floors, white floor and louvered cabinets.
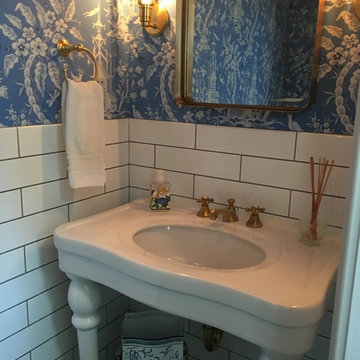
Traditional powder room in Raleigh with a two-piece toilet, white tile, porcelain tile, blue walls and a pedestal sink.
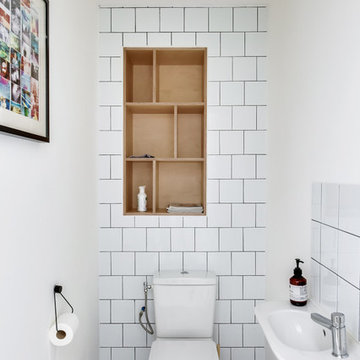
Damien Rigondeaud
Contemporary powder room in Paris with open cabinets, a two-piece toilet, white tile, porcelain tile, white walls, a console sink and grey floor.
Contemporary powder room in Paris with open cabinets, a two-piece toilet, white tile, porcelain tile, white walls, a console sink and grey floor.
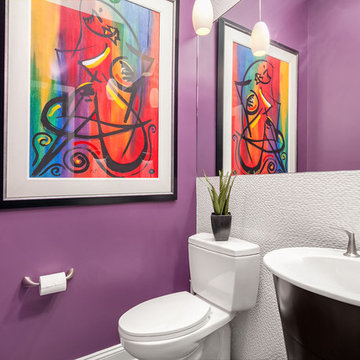
Our designer, Hannah Tindall, worked with the homeowners to create a contemporary kitchen, living room, master & guest bathrooms and gorgeous hallway that truly highlights their beautiful and extensive art collection. The entire home was outfitted with sleek, walnut hardwood flooring, with a custom Frank Lloyd Wright inspired entryway stairwell. The living room's standout pieces are two gorgeous velvet teal sofas and the black stone fireplace. The kitchen has dark wood cabinetry with frosted glass and a glass mosaic tile backsplash. The master bathrooms uses the same dark cabinetry, double vanity, and a custom tile backsplash in the walk-in shower. The first floor guest bathroom keeps things eclectic with bright purple walls and colorful modern artwork.
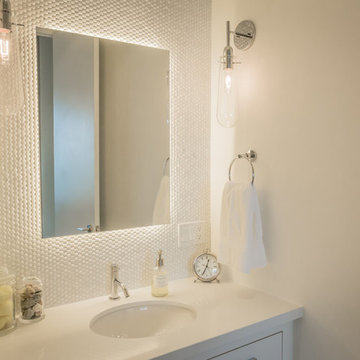
justice darragh as seen on apartment therapy
This is an example of a small contemporary powder room in Toronto with an undermount sink, flat-panel cabinets, white cabinets, solid surface benchtops, a one-piece toilet, white tile, porcelain tile, white walls, ceramic floors and white benchtops.
This is an example of a small contemporary powder room in Toronto with an undermount sink, flat-panel cabinets, white cabinets, solid surface benchtops, a one-piece toilet, white tile, porcelain tile, white walls, ceramic floors and white benchtops.
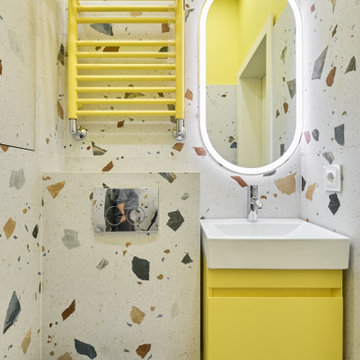
This is an example of a small contemporary powder room in Moscow with flat-panel cabinets, yellow cabinets, a wall-mount toilet, white tile, porcelain tile, white walls, porcelain floors, a wall-mount sink, solid surface benchtops, white floor, white benchtops and a floating vanity.
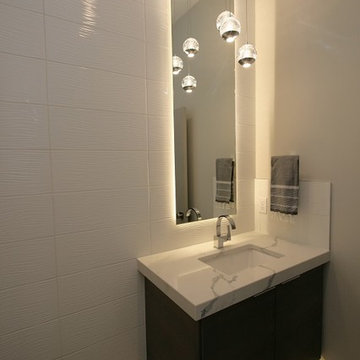
Design ideas for a small contemporary powder room in Seattle with flat-panel cabinets, dark wood cabinets, a two-piece toilet, white tile, porcelain tile, grey walls, porcelain floors, an undermount sink, engineered quartz benchtops and grey floor.
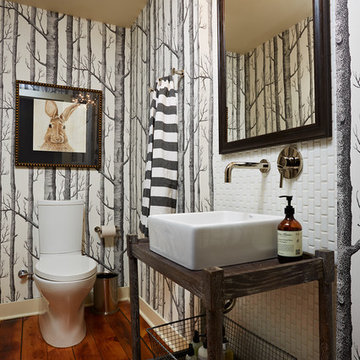
Susan Gilmore
This is an example of a mid-sized transitional powder room in Minneapolis with a one-piece toilet, white tile, porcelain tile, multi-coloured walls, dark hardwood floors, a vessel sink, wood benchtops, brown floor and brown benchtops.
This is an example of a mid-sized transitional powder room in Minneapolis with a one-piece toilet, white tile, porcelain tile, multi-coloured walls, dark hardwood floors, a vessel sink, wood benchtops, brown floor and brown benchtops.
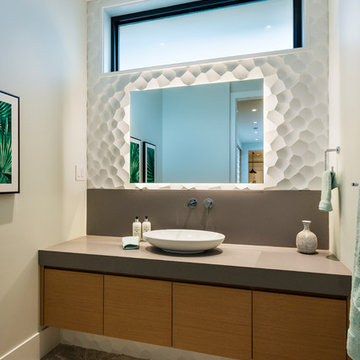
Modular arts feature wall panels behind backlit mirror provide texture and visual interest, while floating millwork with wall-mounted faucet and vessel sink create an open feeling.
The thick mitered quartz counter top provides a clean band of definition and perfectly ties together the unique backsplash wall application with the floor. Sharing the white and concrete tones makes complimentary these main anchoring components of the small space.
photo: Paul Grdina Photography

Photo of a small modern powder room in Chicago with black cabinets, a one-piece toilet, white tile, porcelain tile, white walls, medium hardwood floors, an undermount sink, concrete benchtops, multi-coloured floor, grey benchtops and a floating vanity.
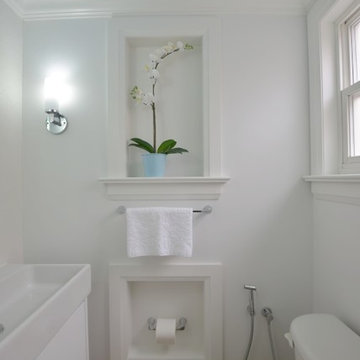
A 50 yr dated powder room was transformed into this glam retreat in a white and blue palette. Being a tiny 3 x 5 ft space we built custom niches to hold the toilet paper and orchid. Arabesque tiles on the focal wall white on white and a glam mirror and sconces complete the look. A pop of blue in an all white ceiling was like the blue icing on a white velvet cake !
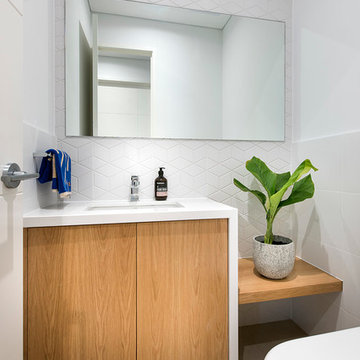
Joel Barbitta, D-Max Photography
Photo of a small contemporary powder room in Perth with an undermount sink, engineered quartz benchtops, white tile, porcelain tile, white walls, porcelain floors, light wood cabinets and white benchtops.
Photo of a small contemporary powder room in Perth with an undermount sink, engineered quartz benchtops, white tile, porcelain tile, white walls, porcelain floors, light wood cabinets and white benchtops.
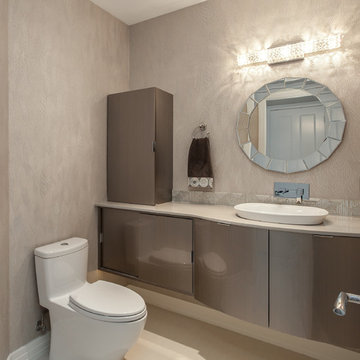
designed by chris marcilliott
Design ideas for a mid-sized contemporary powder room in Denver with a vessel sink, flat-panel cabinets, grey cabinets, engineered quartz benchtops, a one-piece toilet, white tile, porcelain tile, grey walls and porcelain floors.
Design ideas for a mid-sized contemporary powder room in Denver with a vessel sink, flat-panel cabinets, grey cabinets, engineered quartz benchtops, a one-piece toilet, white tile, porcelain tile, grey walls and porcelain floors.
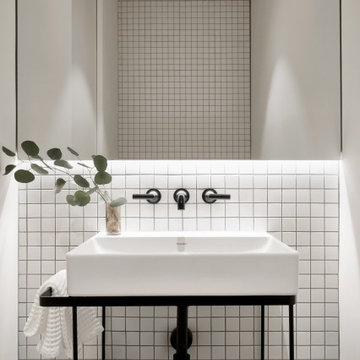
Custom Powder Room
This is an example of a small contemporary powder room in Los Angeles with open cabinets, white cabinets, a wall-mount toilet, white tile, porcelain tile, white walls, travertine floors, a pedestal sink, grey floor, white benchtops and a freestanding vanity.
This is an example of a small contemporary powder room in Los Angeles with open cabinets, white cabinets, a wall-mount toilet, white tile, porcelain tile, white walls, travertine floors, a pedestal sink, grey floor, white benchtops and a freestanding vanity.
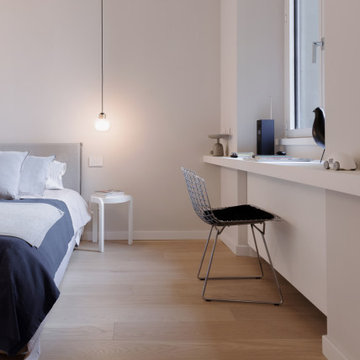
This is an example of a large contemporary powder room with flat-panel cabinets, light wood cabinets, a wall-mount toilet, white tile, porcelain tile, white walls, porcelain floors, an integrated sink, solid surface benchtops, white floor, white benchtops and a floating vanity.
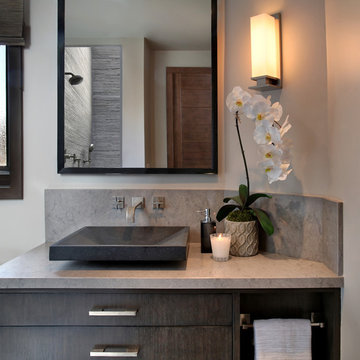
Jeri Koegal Photography,
Hawker Construction
Photo of a mid-sized contemporary powder room in Los Angeles with flat-panel cabinets, grey cabinets, a one-piece toilet, white tile, porcelain tile, white walls, ceramic floors, a vessel sink, engineered quartz benchtops and black floor.
Photo of a mid-sized contemporary powder room in Los Angeles with flat-panel cabinets, grey cabinets, a one-piece toilet, white tile, porcelain tile, white walls, ceramic floors, a vessel sink, engineered quartz benchtops and black floor.
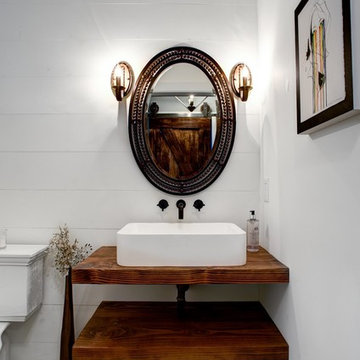
Mid-sized country powder room with open cabinets, dark wood cabinets, a two-piece toilet, white tile, porcelain tile, white walls, ceramic floors, a vessel sink and beige floor.
Powder Room Design Ideas with White Tile and Porcelain Tile
5