All Ceiling Designs Powder Room Design Ideas with White Tile
Refine by:
Budget
Sort by:Popular Today
101 - 120 of 471 photos
Item 1 of 3
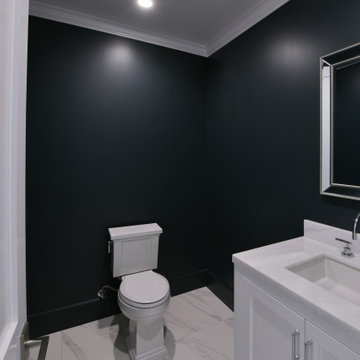
@BuildCisco 1-877-BUILD-57
This is an example of a small transitional powder room in Los Angeles with shaker cabinets, white cabinets, a one-piece toilet, white tile, green walls, porcelain floors, a pedestal sink, granite benchtops, white floor, white benchtops, a built-in vanity and vaulted.
This is an example of a small transitional powder room in Los Angeles with shaker cabinets, white cabinets, a one-piece toilet, white tile, green walls, porcelain floors, a pedestal sink, granite benchtops, white floor, white benchtops, a built-in vanity and vaulted.
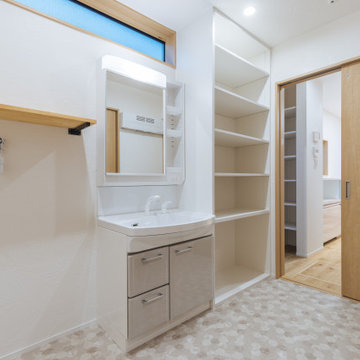
Inspiration for a small scandinavian powder room in Other with flat-panel cabinets, white tile, white walls, vinyl floors, white benchtops, timber and planked wall panelling.
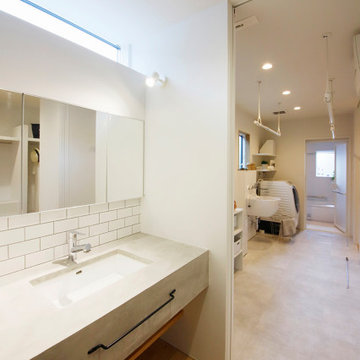
アクセントタイルがかわいい造作洗面。脱衣所と別にすることでリビングからのアクセスをしやすくしました。三面鏡の中にスキンケアなどすべて収納してすっきりとした空間を保ちます。
Photo of a modern powder room in Other with open cabinets, grey cabinets, white tile, subway tile, white walls, medium hardwood floors, an undermount sink, grey benchtops, a freestanding vanity and wallpaper.
Photo of a modern powder room in Other with open cabinets, grey cabinets, white tile, subway tile, white walls, medium hardwood floors, an undermount sink, grey benchtops, a freestanding vanity and wallpaper.
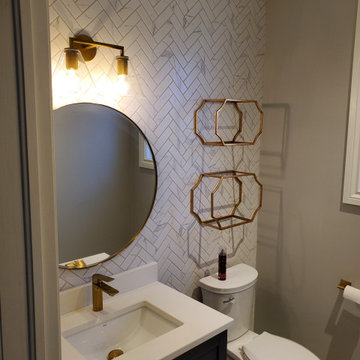
Photo of a mid-sized modern powder room in Toronto with shaker cabinets, blue cabinets, a two-piece toilet, white tile, subway tile, white walls, slate floors, an undermount sink, quartzite benchtops, multi-coloured floor, white benchtops, a built-in vanity and vaulted.

After the second fallout of the Delta Variant amidst the COVID-19 Pandemic in mid 2021, our team working from home, and our client in quarantine, SDA Architects conceived Japandi Home.
The initial brief for the renovation of this pool house was for its interior to have an "immediate sense of serenity" that roused the feeling of being peaceful. Influenced by loneliness and angst during quarantine, SDA Architects explored themes of escapism and empathy which led to a “Japandi” style concept design – the nexus between “Scandinavian functionality” and “Japanese rustic minimalism” to invoke feelings of “art, nature and simplicity.” This merging of styles forms the perfect amalgamation of both function and form, centred on clean lines, bright spaces and light colours.
Grounded by its emotional weight, poetic lyricism, and relaxed atmosphere; Japandi Home aesthetics focus on simplicity, natural elements, and comfort; minimalism that is both aesthetically pleasing yet highly functional.
Japandi Home places special emphasis on sustainability through use of raw furnishings and a rejection of the one-time-use culture we have embraced for numerous decades. A plethora of natural materials, muted colours, clean lines and minimal, yet-well-curated furnishings have been employed to showcase beautiful craftsmanship – quality handmade pieces over quantitative throwaway items.
A neutral colour palette compliments the soft and hard furnishings within, allowing the timeless pieces to breath and speak for themselves. These calming, tranquil and peaceful colours have been chosen so when accent colours are incorporated, they are done so in a meaningful yet subtle way. Japandi home isn’t sparse – it’s intentional.
The integrated storage throughout – from the kitchen, to dining buffet, linen cupboard, window seat, entertainment unit, bed ensemble and walk-in wardrobe are key to reducing clutter and maintaining the zen-like sense of calm created by these clean lines and open spaces.
The Scandinavian concept of “hygge” refers to the idea that ones home is your cosy sanctuary. Similarly, this ideology has been fused with the Japanese notion of “wabi-sabi”; the idea that there is beauty in imperfection. Hence, the marriage of these design styles is both founded on minimalism and comfort; easy-going yet sophisticated. Conversely, whilst Japanese styles can be considered “sleek” and Scandinavian, “rustic”, the richness of the Japanese neutral colour palette aids in preventing the stark, crisp palette of Scandinavian styles from feeling cold and clinical.
Japandi Home’s introspective essence can ultimately be considered quite timely for the pandemic and was the quintessential lockdown project our team needed.
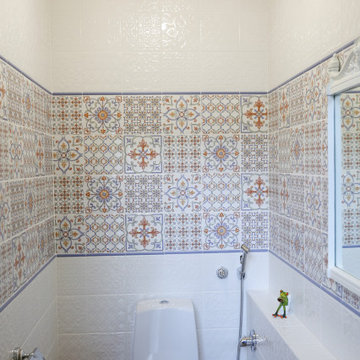
Небольшое помещение санузла оснащено всем необходимым, решено в деревенском стиле.
This is an example of a small country powder room in Other with a one-piece toilet, white tile, ceramic tile, multi-coloured walls, ceramic floors, brown floor and timber.
This is an example of a small country powder room in Other with a one-piece toilet, white tile, ceramic tile, multi-coloured walls, ceramic floors, brown floor and timber.
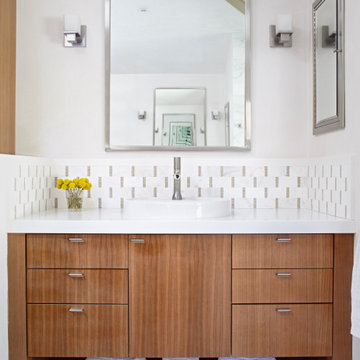
Contemporary powder room in Santa Barbara with medium wood cabinets, white walls, white benchtops, a built-in vanity, vaulted, flat-panel cabinets, white tile and marble.
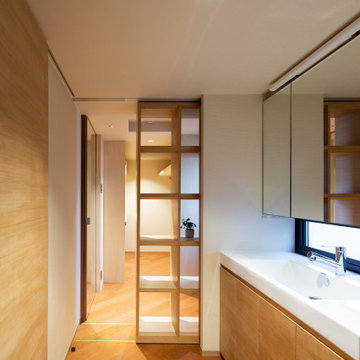
洗面所とウォークインクローゼットが繋がっています。間には、可動棚があり、下着やタオルが収納できます。 ウォークインクローゼット側から収納して洗面所から使用します。
Design ideas for a mid-sized scandinavian powder room in Other with beaded inset cabinets, medium wood cabinets, white tile, white walls, medium hardwood floors, an integrated sink, wood benchtops, brown floor, white benchtops, a floating vanity, wallpaper and wallpaper.
Design ideas for a mid-sized scandinavian powder room in Other with beaded inset cabinets, medium wood cabinets, white tile, white walls, medium hardwood floors, an integrated sink, wood benchtops, brown floor, white benchtops, a floating vanity, wallpaper and wallpaper.
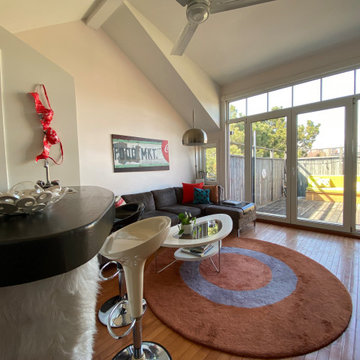
I designed this tiny powder room to fit in nicely on the 3rd floor of our Victorian row house, my office by day and our family room by night - complete with deck, sectional, TV, vintage fridge and wet bar. We sloped the ceiling of the powder room to allow for an internal skylight for natural light and to tuck the structure in nicely with the sloped ceiling of the roof. The bright Spanish tile pops agains the white walls and penny tile and works well with the black and white colour scheme. The backlit mirror and spot light provide ample light for this tiny but mighty space.
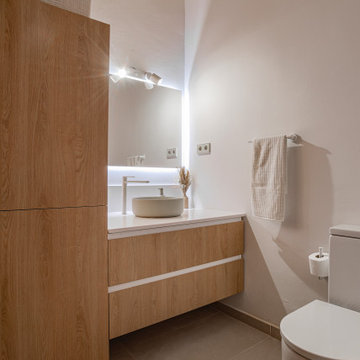
Siguiendo con la línea escogemos tonos beis y grifos en blanco que crean una sensación de calma.
Introduciendo un mueble hecho a medida que esconde la lavadora secadora y se convierte en dos grandes cajones para almacenar.
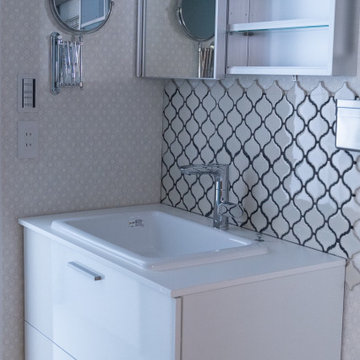
既存は1.6mの広い洗面化粧台とキッチンにあった洗濯機を移動して、洗面+脱衣+洗濯室としての機能を凝縮
一面だけブルーグレーにして、奥のユニットバスとのつながりを持たせました
家族全員コンタクト利用しているので、伸縮ミラーは必須アイテムです
Photo of a small industrial powder room in Tokyo with beaded inset cabinets, white cabinets, white tile, mosaic tile, blue walls, vinyl floors, an undermount sink, laminate benchtops, beige floor, white benchtops, a freestanding vanity, wallpaper and wallpaper.
Photo of a small industrial powder room in Tokyo with beaded inset cabinets, white cabinets, white tile, mosaic tile, blue walls, vinyl floors, an undermount sink, laminate benchtops, beige floor, white benchtops, a freestanding vanity, wallpaper and wallpaper.
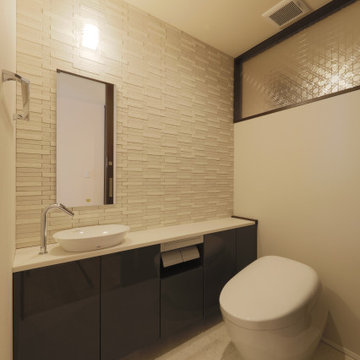
This is an example of a small contemporary powder room in Other with furniture-like cabinets, brown cabinets, a two-piece toilet, white tile, marble, white walls, marble floors, an undermount sink, solid surface benchtops, white floor, white benchtops, a built-in vanity, wallpaper and wallpaper.
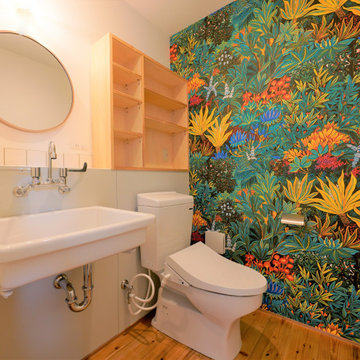
Inspiration for a small tropical powder room in Other with white tile, porcelain tile, white walls, light hardwood floors, a wall-mount sink, white benchtops, a floating vanity, wallpaper and wallpaper.
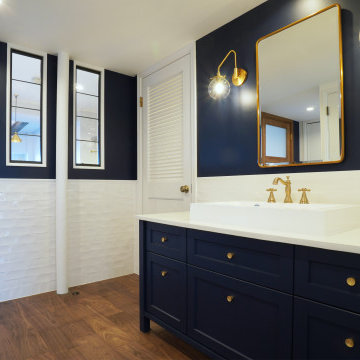
廊下に設置した洗面台はIKEAのキッチンキャビネットを改造して現場造作したもの。
開閉可能なスチールサッシの向こうはキッチン・リビング。バルコニーからの陽を廊下に取り入れる。
Design ideas for a contemporary powder room in Tokyo Suburbs with shaker cabinets, blue cabinets, white tile, ceramic tile, blue walls, dark hardwood floors, a vessel sink, concrete benchtops, brown floor, white benchtops, a freestanding vanity, wallpaper and wallpaper.
Design ideas for a contemporary powder room in Tokyo Suburbs with shaker cabinets, blue cabinets, white tile, ceramic tile, blue walls, dark hardwood floors, a vessel sink, concrete benchtops, brown floor, white benchtops, a freestanding vanity, wallpaper and wallpaper.
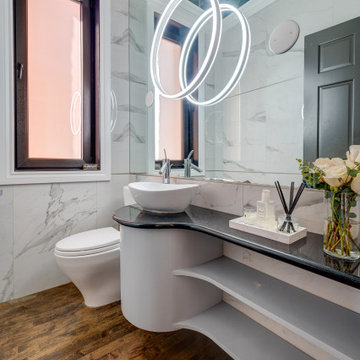
Photo of a mid-sized eclectic powder room in Chicago with open cabinets, white cabinets, a one-piece toilet, white tile, marble, medium hardwood floors, a vessel sink, granite benchtops, black benchtops, a floating vanity and wallpaper.
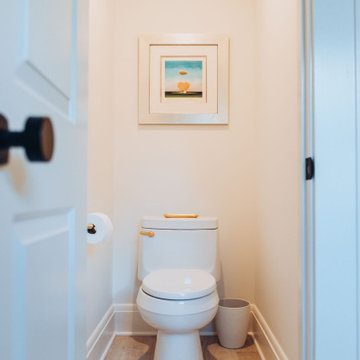
Modern and sleek master bathroom design with private toilet room.
Mid-sized modern powder room in New York with flat-panel cabinets, light wood cabinets, a one-piece toilet, white tile, ceramic tile, ceramic floors, a drop-in sink, marble benchtops, beige floor, white benchtops, a floating vanity and coffered.
Mid-sized modern powder room in New York with flat-panel cabinets, light wood cabinets, a one-piece toilet, white tile, ceramic tile, ceramic floors, a drop-in sink, marble benchtops, beige floor, white benchtops, a floating vanity and coffered.
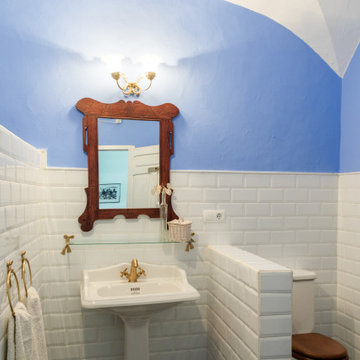
Casa Nevado, en una pequeña localidad de Extremadura:
La restauración del tejado y la incorporación de cocina y baño a las estancias de la casa, fueron aprovechadas para un cambio radical en el uso y los espacios de la vivienda.
El bajo techo se ha restaurado con el fin de activar toda su superficie, que estaba en estado ruinoso, y usado como almacén de material de ganadería, para la introducción de un baño en planta alta, habitaciones, zona de recreo y despacho. Generando un espacio abierto tipo Loft abierto.
La cubierta de estilo de teja árabe se ha restaurado, aprovechando todo el material antiguo, donde en el bajo techo se ha dispuesto de una combinación de materiales, metálicos y madera.
En planta baja, se ha dispuesto una cocina y un baño, sin modificar la estructura de la casa original solo mediante la apertura y cierre de sus accesos. Cocina con ambas entradas a comedor y salón, haciendo de ella un lugar de tránsito y funcionalmente acorde a ambas estancias.
Fachada restaurada donde se ha podido devolver las figuras geométricas que antaño se habían dispuesto en la pared de adobe.
El patio revitalizado, se le han realizado pequeñas intervenciones tácticas para descargarlo, así como remates en pintura para que aparente de mayores dimensiones. También en el se ha restaurado el baño exterior, el cual era el original de la casa.
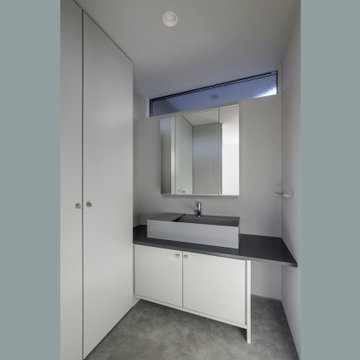
Mid-sized contemporary powder room in Tokyo Suburbs with beaded inset cabinets, grey cabinets, white tile, porcelain tile, grey walls, vinyl floors, a vessel sink, wood benchtops, grey floor, grey benchtops, a built-in vanity, wallpaper and wallpaper.
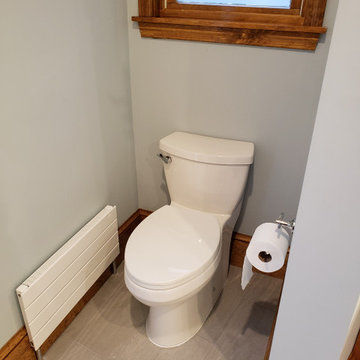
Another view of the bidet toilet and the associated alcove.
Photo of a mid-sized contemporary powder room in Boston with raised-panel cabinets, medium wood cabinets, a bidet, white tile, marble, blue walls, ceramic floors, an undermount sink, engineered quartz benchtops, grey floor, white benchtops, a built-in vanity and vaulted.
Photo of a mid-sized contemporary powder room in Boston with raised-panel cabinets, medium wood cabinets, a bidet, white tile, marble, blue walls, ceramic floors, an undermount sink, engineered quartz benchtops, grey floor, white benchtops, a built-in vanity and vaulted.
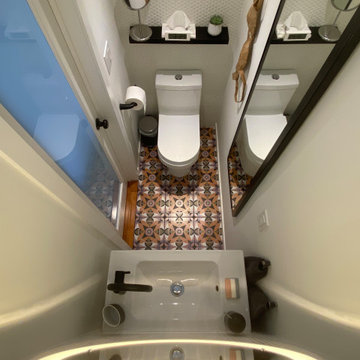
Bird's eye view through interior skylight.
This is an example of a small contemporary powder room in Toronto with flat-panel cabinets, white cabinets, a one-piece toilet, white tile, ceramic tile, white walls, porcelain floors, a wall-mount sink, multi-coloured floor, white benchtops, a built-in vanity and vaulted.
This is an example of a small contemporary powder room in Toronto with flat-panel cabinets, white cabinets, a one-piece toilet, white tile, ceramic tile, white walls, porcelain floors, a wall-mount sink, multi-coloured floor, white benchtops, a built-in vanity and vaulted.
All Ceiling Designs Powder Room Design Ideas with White Tile
6