All Ceiling Designs Powder Room Design Ideas with White Tile
Refine by:
Budget
Sort by:Popular Today
1 - 20 of 469 photos
Item 1 of 3

This modern bathroom, featuring an integrated vanity, emanates a soothing atmosphere. The calming ambiance is accentuated by the choice of tiles, creating a harmonious and tranquil environment. The thoughtful design elements contribute to a contemporary and serene bathroom space.
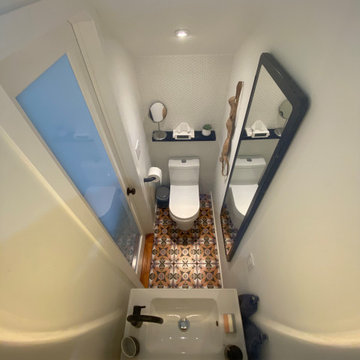
I designed this tiny powder room to fit in nicely on the 3rd floor of our Victorian row house, my office by day and our family room by night - complete with deck, sectional, TV, vintage fridge and wet bar. We sloped the ceiling of the powder room to allow for an internal skylight for natural light and to tuck the structure in nicely with the sloped ceiling of the roof. The bright Spanish tile pops agains the white walls and penny tile and works well with the black and white colour scheme. The backlit mirror and spot light provide ample light for this tiny but mighty space.

A complete remodel of this beautiful home, featuring stunning navy blue cabinets and elegant gold fixtures that perfectly complement the brightness of the marble countertops. The ceramic tile walls add a unique texture to the design, while the porcelain hexagon flooring adds an element of sophistication that perfectly completes the whole look.
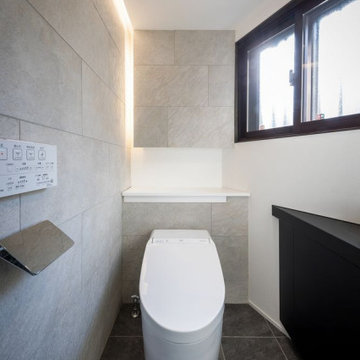
古民家ゆえ圧倒的にブラウン系の色調が多いので、トイレ空間だけはホワイトを基調としたモノトーン系のカラースキームとしました。安価なイメージにならないようにと、床・壁ともに外国産のセラミックタイルを貼り、間接照明で柔らかい光に包まれるような照明計画としました。
Design ideas for a large modern powder room in Osaka with recessed-panel cabinets, black cabinets, a one-piece toilet, white tile, ceramic tile, white walls, ceramic floors, a vessel sink, grey floor, black benchtops, a built-in vanity and wallpaper.
Design ideas for a large modern powder room in Osaka with recessed-panel cabinets, black cabinets, a one-piece toilet, white tile, ceramic tile, white walls, ceramic floors, a vessel sink, grey floor, black benchtops, a built-in vanity and wallpaper.

Photo of a small contemporary powder room in Turin with flat-panel cabinets, black cabinets, a two-piece toilet, white tile, porcelain tile, black walls, porcelain floors, a vessel sink, white floor, black benchtops, a floating vanity and recessed.

Siguiendo con la línea escogemos tonos beis y grifos en blanco que crean una sensación de calma.
Introduciendo un mueble hecho a medida que esconde la lavadora secadora y se convierte en dos grandes cajones para almacenar.

This Ensuite bathroom highlights a luxurious mix of industrial design mixed with traditional country features.
The true eyecatcher in this space is the Bronze Cast Iron Freestanding Bath. Our client had a true adventurous spirit when it comes to design.
We ensured all the 21st century modern conveniences are included within the retro style bathroom.
A large walk in shower with both a rose over head rain shower and hand set for the everyday convenience.
His and Her separate basin units with ample amount of storage and large counter areas.
Finally to tie all design together we used a statement star tile on the floor to compliment the black wood panelling surround the bathroom.

Photo of a mid-sized scandinavian powder room in Other with open cabinets, white cabinets, white tile, white walls, dark hardwood floors, an integrated sink, solid surface benchtops, brown floor, white benchtops, a floating vanity, wallpaper and wallpaper.
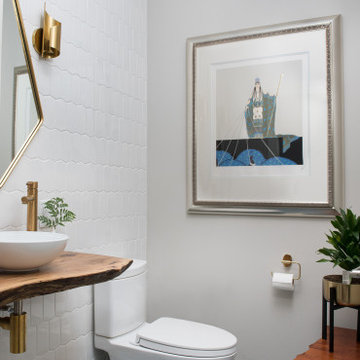
Design ideas for a midcentury powder room in Houston with white tile, grey walls, a vessel sink, wood benchtops, blue floor, brown benchtops, vaulted and wallpaper.

Этот интерьер – переплетение богатого опыта дизайнера, отменного вкуса заказчицы, тонко подобранных антикварных и современных элементов.
Началось все с того, что в студию Юрия Зименко обратилась заказчица, которая точно знала, что хочет получить и была настроена активно участвовать в подборе предметного наполнения. Апартаменты, расположенные в исторической части Киева, требовали незначительной корректировки планировочного решения. И дизайнер легко адаптировал функционал квартиры под сценарий жизни конкретной семьи. Сегодня общая площадь 200 кв. м разделена на гостиную с двумя входами-выходами (на кухню и в коридор), спальню, гардеробную, ванную комнату, детскую с отдельной ванной комнатой и гостевой санузел.

Design ideas for a large transitional powder room in Phoenix with raised-panel cabinets, beige cabinets, a two-piece toilet, white tile, marble, white walls, marble floors, a vessel sink, engineered quartz benchtops, white floor, white benchtops, a built-in vanity, vaulted and wallpaper.

Хозяйский санузел.
Mid-sized traditional powder room in Moscow with dark wood cabinets, a wall-mount toilet, ceramic tile, marble floors, an undermount sink, marble benchtops, a freestanding vanity, vaulted, flat-panel cabinets, white tile, white walls, white floor and white benchtops.
Mid-sized traditional powder room in Moscow with dark wood cabinets, a wall-mount toilet, ceramic tile, marble floors, an undermount sink, marble benchtops, a freestanding vanity, vaulted, flat-panel cabinets, white tile, white walls, white floor and white benchtops.
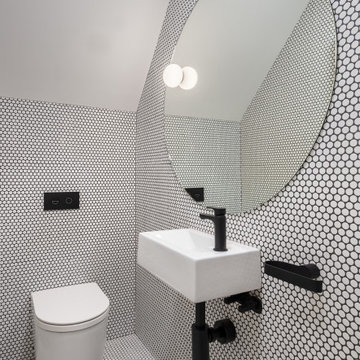
Contemporary powder room in Sydney with white tile, mosaic tile, mosaic tile floors, a wall-mount sink, white floor and vaulted.

Well, we chose to go wild in this room which was all designed around the sink that was found in a lea market in Baku, Azerbaijan.
Design ideas for a small eclectic powder room in London with green cabinets, a two-piece toilet, white tile, ceramic tile, multi-coloured walls, cement tiles, marble benchtops, multi-coloured floor, green benchtops, a floating vanity, wallpaper and wallpaper.
Design ideas for a small eclectic powder room in London with green cabinets, a two-piece toilet, white tile, ceramic tile, multi-coloured walls, cement tiles, marble benchtops, multi-coloured floor, green benchtops, a floating vanity, wallpaper and wallpaper.

Light and Airy shiplap bathroom was the dream for this hard working couple. The goal was to totally re-create a space that was both beautiful, that made sense functionally and a place to remind the clients of their vacation time. A peaceful oasis. We knew we wanted to use tile that looks like shiplap. A cost effective way to create a timeless look. By cladding the entire tub shower wall it really looks more like real shiplap planked walls.
The center point of the room is the new window and two new rustic beams. Centered in the beams is the rustic chandelier.
Design by Signature Designs Kitchen Bath
Contractor ADR Design & Remodel
Photos by Gail Owens

Contemporary Powder Room: The use of a rectangular tray ceiling, full height wall mirror, and wall to wall louvered paneling create the illusion of spaciousness in this compact powder room. A sculptural stone panel provides a focal point while camouflaging the toilet beyond.
Finishes include Walnut wood louvers from Rimadesio, Paloma Limestone, Oak herringbone flooring from Listone Giordano, Sconces by Allied Maker. Pedestal sink by Falper.
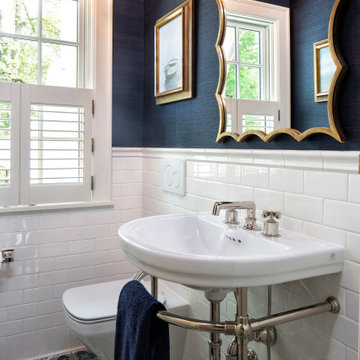
Photo of a small mediterranean powder room in Minneapolis with a wall-mount toilet, white tile, ceramic tile, blue walls, ceramic floors, a console sink, blue floor, a freestanding vanity, wallpaper and wallpaper.
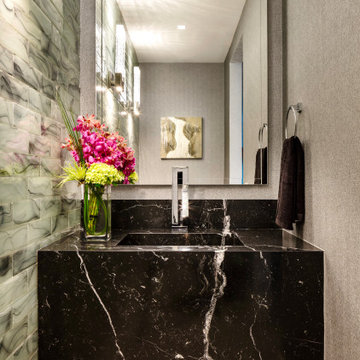
A jewel box.
This is an example of a small contemporary powder room with black cabinets, a one-piece toilet, white tile, glass tile, grey walls, light hardwood floors, an integrated sink, marble benchtops, grey floor, black benchtops, a floating vanity, coffered and wallpaper.
This is an example of a small contemporary powder room with black cabinets, a one-piece toilet, white tile, glass tile, grey walls, light hardwood floors, an integrated sink, marble benchtops, grey floor, black benchtops, a floating vanity, coffered and wallpaper.
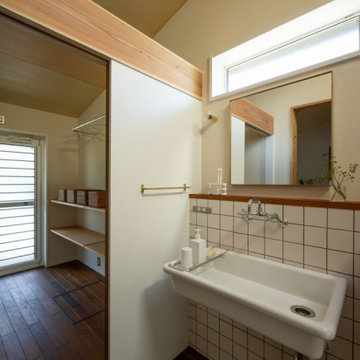
Small powder room in Other with white cabinets, white tile, porcelain tile, white walls, dark hardwood floors, brown floor, a built-in vanity, wood and wallpaper.
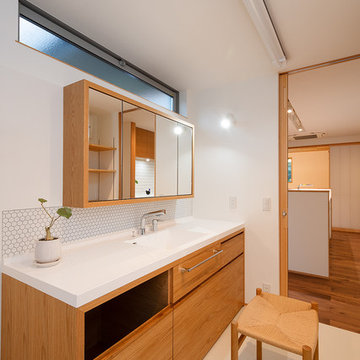
お施主様の使い勝手に合わせてオーダーメイドをする洗面化粧台。収納もたくさんあって使い勝手が良いそうです。
Mid-sized scandinavian powder room in Other with medium wood cabinets, white tile, white walls, wood benchtops, beige floor, white benchtops, an integrated sink, flat-panel cabinets, mosaic tile, vinyl floors, a built-in vanity, wallpaper and wallpaper.
Mid-sized scandinavian powder room in Other with medium wood cabinets, white tile, white walls, wood benchtops, beige floor, white benchtops, an integrated sink, flat-panel cabinets, mosaic tile, vinyl floors, a built-in vanity, wallpaper and wallpaper.
All Ceiling Designs Powder Room Design Ideas with White Tile
1