All Ceiling Designs Powder Room Design Ideas with White Tile
Refine by:
Budget
Sort by:Popular Today
161 - 180 of 471 photos
Item 1 of 3
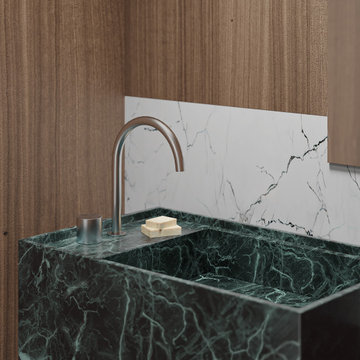
This is an example of a mid-sized contemporary powder room in Moscow with flat-panel cabinets, medium wood cabinets, a wall-mount toilet, white tile, porcelain tile, brown walls, concrete floors, a drop-in sink, stainless steel benchtops, grey floor, grey benchtops, a freestanding vanity, wallpaper and decorative wall panelling.
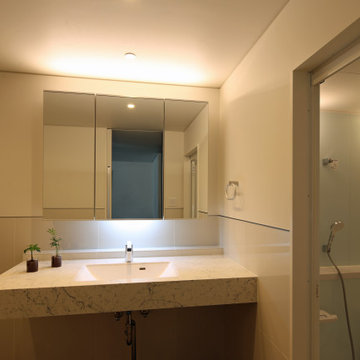
東京都内に建つ、木造3階建ての2世帯住宅です。
都会の中に、広がりのある住空間を形づくりました。
海外の方の短期滞在も想定した建築となっています。
Photo of a large modern powder room in Tokyo with open cabinets, white cabinets, a one-piece toilet, white tile, porcelain tile, white walls, porcelain floors, an undermount sink, solid surface benchtops, black floor, white benchtops, a freestanding vanity, wallpaper and wallpaper.
Photo of a large modern powder room in Tokyo with open cabinets, white cabinets, a one-piece toilet, white tile, porcelain tile, white walls, porcelain floors, an undermount sink, solid surface benchtops, black floor, white benchtops, a freestanding vanity, wallpaper and wallpaper.
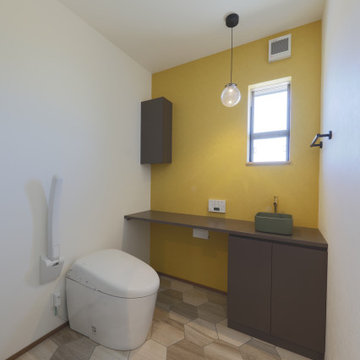
黄色のアクセントクロスを用いた広さのあるトイレ
Design ideas for a small contemporary powder room in Other with beaded inset cabinets, white cabinets, a one-piece toilet, white tile, white walls, plywood floors, a vessel sink, solid surface benchtops, brown floor, white benchtops, a built-in vanity, wallpaper and wallpaper.
Design ideas for a small contemporary powder room in Other with beaded inset cabinets, white cabinets, a one-piece toilet, white tile, white walls, plywood floors, a vessel sink, solid surface benchtops, brown floor, white benchtops, a built-in vanity, wallpaper and wallpaper.
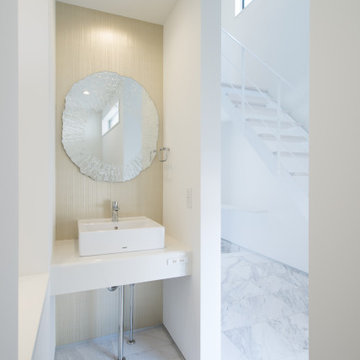
手洗い|玄関エントランス近くに設置
Mid-sized modern powder room in Nagoya with white walls, marble floors, white floor, wallpaper, wallpaper, white cabinets, a one-piece toilet, white tile, a vessel sink, solid surface benchtops, white benchtops and a freestanding vanity.
Mid-sized modern powder room in Nagoya with white walls, marble floors, white floor, wallpaper, wallpaper, white cabinets, a one-piece toilet, white tile, a vessel sink, solid surface benchtops, white benchtops and a freestanding vanity.
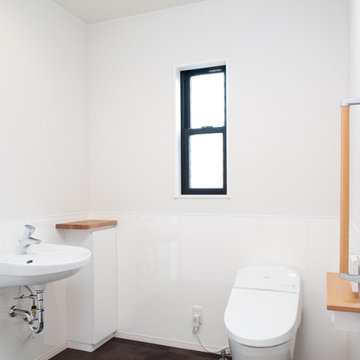
Mid-sized contemporary powder room in Fukuoka with a two-piece toilet, white tile, glass tile, white walls, black floor, wallpaper and wallpaper.

2階の洗面所
Photo of a mid-sized contemporary powder room in Other with beaded inset cabinets, grey cabinets, a one-piece toilet, white tile, porcelain tile, white walls, painted wood floors, an undermount sink, marble benchtops, grey floor, multi-coloured benchtops, a freestanding vanity, wallpaper and wallpaper.
Photo of a mid-sized contemporary powder room in Other with beaded inset cabinets, grey cabinets, a one-piece toilet, white tile, porcelain tile, white walls, painted wood floors, an undermount sink, marble benchtops, grey floor, multi-coloured benchtops, a freestanding vanity, wallpaper and wallpaper.
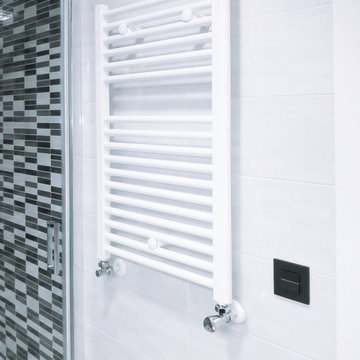
Design ideas for a small transitional powder room in Madrid with flat-panel cabinets, white cabinets, a one-piece toilet, white tile, ceramic tile, white walls, ceramic floors, a vessel sink, marble benchtops, white floor, white benchtops, a built-in vanity and recessed.
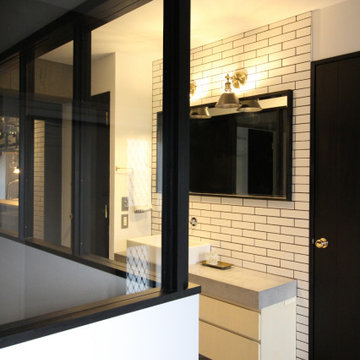
Design ideas for a small industrial powder room in Yokohama with flat-panel cabinets, grey cabinets, white tile, subway tile, white walls, porcelain floors, a wall-mount sink, concrete benchtops, grey floor, grey benchtops, a built-in vanity and wallpaper.
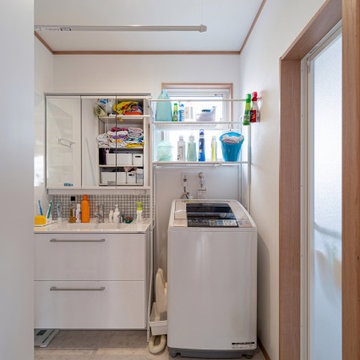
Photo of a powder room in Other with flat-panel cabinets, white cabinets, mosaic tile, white walls, white floor, white benchtops, a built-in vanity, wallpaper, wallpaper, white tile and an integrated sink.
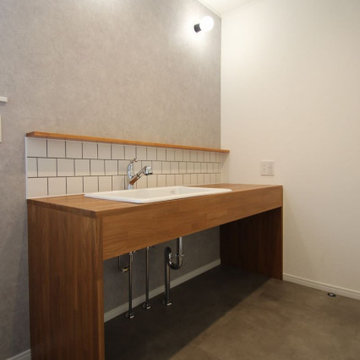
Design ideas for an industrial powder room in Other with open cabinets, medium wood cabinets, white tile, ceramic tile, grey walls, vinyl floors, an undermount sink, wood benchtops, grey floor, brown benchtops, a built-in vanity, wallpaper and wallpaper.
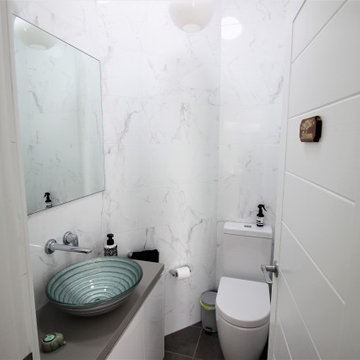
Powder room with marble wall tiles
Mid-sized beach style powder room in Sydney with furniture-like cabinets, white cabinets, a one-piece toilet, white tile, marble, white walls, porcelain floors, a console sink, engineered quartz benchtops, brown floor, brown benchtops, a built-in vanity and vaulted.
Mid-sized beach style powder room in Sydney with furniture-like cabinets, white cabinets, a one-piece toilet, white tile, marble, white walls, porcelain floors, a console sink, engineered quartz benchtops, brown floor, brown benchtops, a built-in vanity and vaulted.
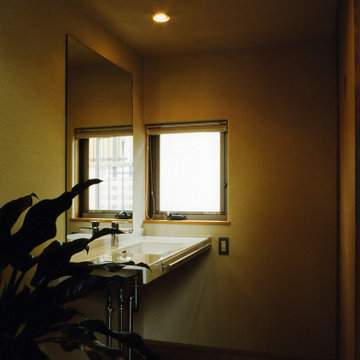
天空から光を取り入れた光庭をコの字に建物が取り巻く中庭型プランとなっていて、水廻りは1階に、個室は各階に振り分け、明るい中庭に面した各階の廊下と階段で結び付けています。
Photo of a mid-sized modern powder room in Other with beaded inset cabinets, white cabinets, white tile, white walls, medium hardwood floors, an undermount sink, solid surface benchtops, beige floor, white benchtops, a built-in vanity and wallpaper.
Photo of a mid-sized modern powder room in Other with beaded inset cabinets, white cabinets, white tile, white walls, medium hardwood floors, an undermount sink, solid surface benchtops, beige floor, white benchtops, a built-in vanity and wallpaper.
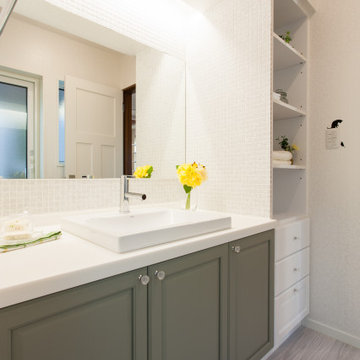
Design ideas for an industrial powder room in Other with furniture-like cabinets, turquoise cabinets, white tile, mosaic tile, white walls, vinyl floors, solid surface benchtops, brown floor, white benchtops, a built-in vanity and wallpaper.
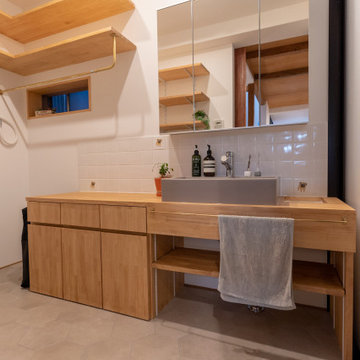
Design ideas for a powder room in Osaka with beaded inset cabinets, beige cabinets, white tile, grey walls, vinyl floors, a vessel sink, wood benchtops, grey floor, beige benchtops, a built-in vanity, wallpaper and wallpaper.
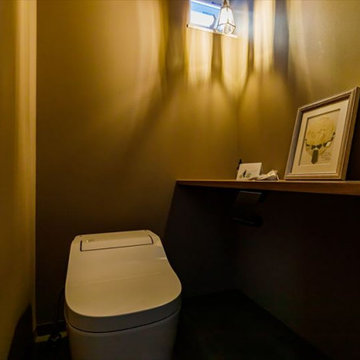
グレーのアクセントクロスに、お気に入りのペンダントライト、小物や絵画でトイレ空間を演出。
Photo of a mid-sized modern powder room in Kobe with white tile, grey walls, medium hardwood floors, brown floor, brown benchtops and wallpaper.
Photo of a mid-sized modern powder room in Kobe with white tile, grey walls, medium hardwood floors, brown floor, brown benchtops and wallpaper.
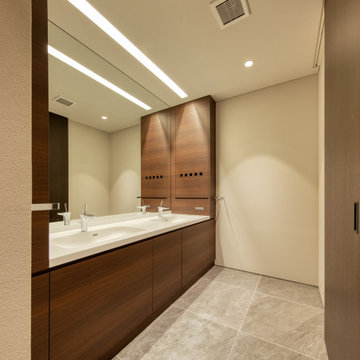
Inspiration for a large modern powder room in Other with beaded inset cabinets, dark wood cabinets, white tile, white walls, porcelain floors, an undermount sink, solid surface benchtops, grey floor, white benchtops, a built-in vanity, wallpaper and wallpaper.
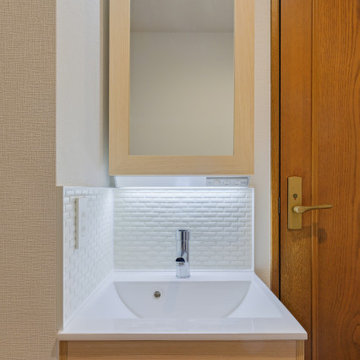
コンパクト洗面台。ミラーとの間にモザイクタイルを施工することで明るく清潔感のある可愛らしいスペースになりました。コンパクトながらも収納力はたっぷり。
Small scandinavian powder room in Tokyo Suburbs with furniture-like cabinets, light wood cabinets, white tile, porcelain tile, white walls, medium hardwood floors, brown floor, white benchtops, a built-in vanity, wallpaper and wallpaper.
Small scandinavian powder room in Tokyo Suburbs with furniture-like cabinets, light wood cabinets, white tile, porcelain tile, white walls, medium hardwood floors, brown floor, white benchtops, a built-in vanity, wallpaper and wallpaper.
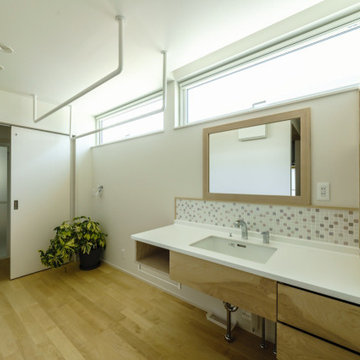
吹き抜けがある明るいリビングがいい。
本棚と机がある趣味の部屋とのつながりもほしい。
無垢のフローリングって落ち着く感じがする。
家族みんなで動線を考え、たったひとつ間取りにたどり着いた。
コンパクトだけど快適に暮らせるようなつくりを。
そんな理想を取り入れた建築計画を一緒に考えました。
そして、家族の想いがまたひとつカタチになりました。
家族構成:30代夫婦+子供2人
施工面積:132.07㎡ ( 39.86 坪)
竣工:2021年 6月
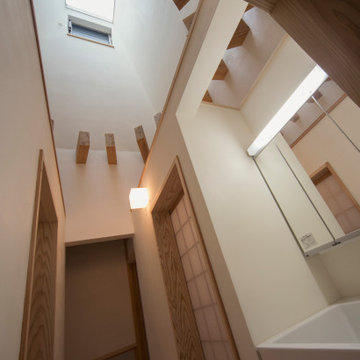
Design ideas for a mid-sized powder room in Tokyo Suburbs with open cabinets, white cabinets, a two-piece toilet, white tile, white walls, light hardwood floors, solid surface benchtops, white benchtops, a built-in vanity and exposed beam.
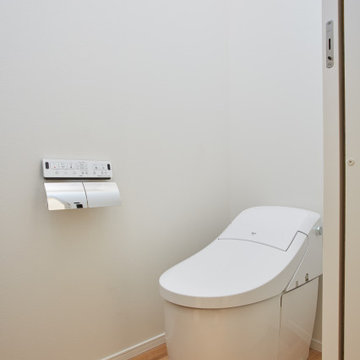
1階のトイレはお客さまも使うのでタンクレスにして、手洗いカウンターを設けました。
This is an example of a small powder room in Tokyo with a one-piece toilet, white tile, white walls, medium hardwood floors and wallpaper.
This is an example of a small powder room in Tokyo with a one-piece toilet, white tile, white walls, medium hardwood floors and wallpaper.
All Ceiling Designs Powder Room Design Ideas with White Tile
9