Powder Room Design Ideas with White Walls and Marble Floors
Refine by:
Budget
Sort by:Popular Today
181 - 200 of 486 photos
Item 1 of 3
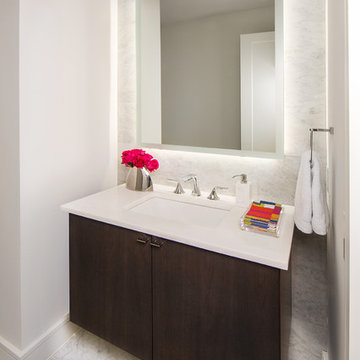
Photography by Vernon Wentz of Ad Imagery
Small transitional powder room in Dallas with flat-panel cabinets, dark wood cabinets, white tile, marble, white walls, marble floors, an undermount sink, engineered quartz benchtops, grey floor and white benchtops.
Small transitional powder room in Dallas with flat-panel cabinets, dark wood cabinets, white tile, marble, white walls, marble floors, an undermount sink, engineered quartz benchtops, grey floor and white benchtops.
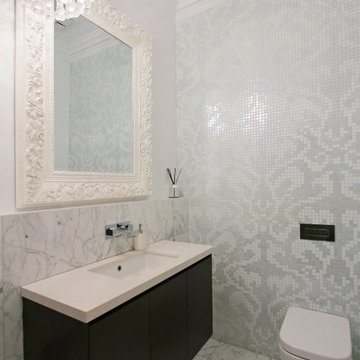
Small traditional powder room in Perth with dark wood cabinets, a wall-mount toilet, white tile, mosaic tile, white walls, marble floors, an undermount sink and engineered quartz benchtops.
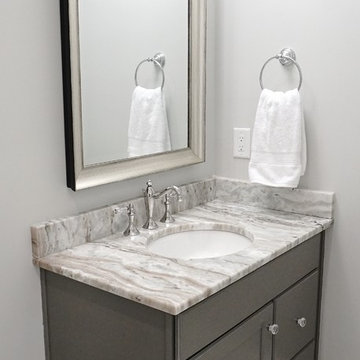
Design ideas for a small transitional powder room in Charlotte with recessed-panel cabinets, dark wood cabinets, white walls, an undermount sink, marble benchtops and marble floors.
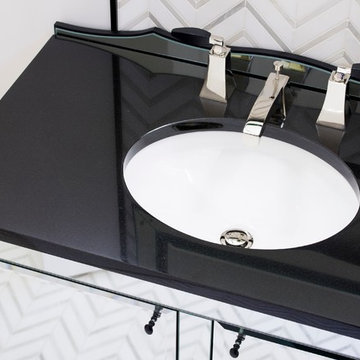
Bruce Starrenburg
This is an example of a small transitional powder room in Chicago with an undermount sink, furniture-like cabinets, black cabinets, marble benchtops, a one-piece toilet, gray tile, mosaic tile, white walls and marble floors.
This is an example of a small transitional powder room in Chicago with an undermount sink, furniture-like cabinets, black cabinets, marble benchtops, a one-piece toilet, gray tile, mosaic tile, white walls and marble floors.
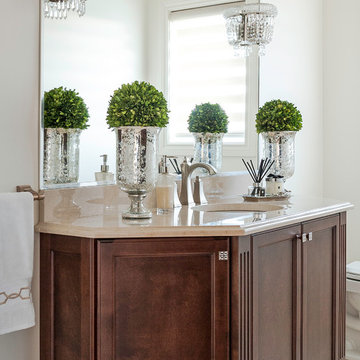
Leona Mozes Photography for Atelier Greige
Mid-sized transitional powder room in Montreal with furniture-like cabinets, dark wood cabinets, a one-piece toilet, beige tile, white walls, marble floors, an undermount sink and limestone benchtops.
Mid-sized transitional powder room in Montreal with furniture-like cabinets, dark wood cabinets, a one-piece toilet, beige tile, white walls, marble floors, an undermount sink and limestone benchtops.
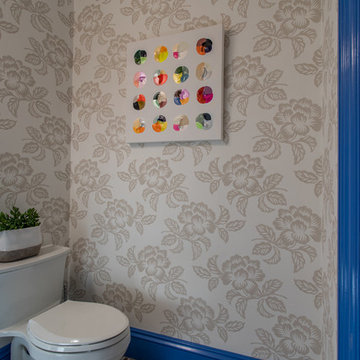
Eric Roth Photography
Small transitional powder room in Boston with a one-piece toilet, white walls, marble floors, a pedestal sink and beige floor.
Small transitional powder room in Boston with a one-piece toilet, white walls, marble floors, a pedestal sink and beige floor.
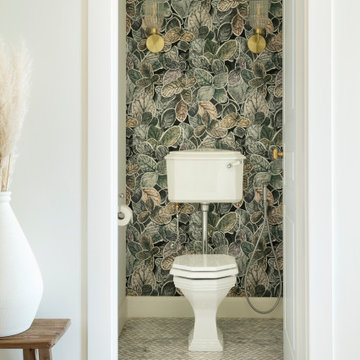
L’objectif principal de ce projet a été de réorganiser entièrement les espaces en insufflant une atmosphère épurée empreinte de poésie, tout en respectant les volumes et l’histoire de la construction, ici celle de Charles Dalmas, le majestueux Grand Palais de Nice. Suite à la dépose de l’ensemble des murs et à la restructuration de la marche en avant, la lumière naturelle a pu s’inviter dans l’ensemble de l’appartement, créant une entrée naturellement lumineuse. Dans le double séjour, la hauteur sous plafond a été conservée, le charme de l’haussmannien s’est invité grâce aux détails architecturaux atypiques comme les corniches, la niche, la moulure qui vient englober les miroirs.
La cuisine, située initialement au fond de l’appartement, est désormais au cœur de celui-ci et devient un véritable lieu de rencontre. Une niche traversante délimite le double séjour de l’entrée et permet de créer deux passages distincts. Cet espace, composé d’une subtile association de lignes orthogonales, trouve son équilibre dans un mélange de rose poudré, de laiton doré et de quartz blanc pur. La table ronde en verre aux pieds laiton doré devient un élément sculptural autour duquel la cuisine s’organise.
L’ensemble des placards est de couleur blanc pur, pour fusionner avec les murs de l’appartement. Les salles de bain sont dans l’ensemble carrelées de zellige rectangulaire blanc, avec une robinetterie fabriqué main en France, des luminaires et des accessoires en finition laiton doré réchauffant ces espaces.
La suite parentale qui remplace l’ancien séjour, est adoucie par un blanc chaud ainsi qu’un parquet en chêne massif posé droit. Le changement de zone est marqué par une baguette en laiton et un sol différent, ici une mosaïque bâton rompu en marbre distinguant l’arrivée dans la salle de bain. Cette dernière a été pensée comme un cocon, refuge de douceur.
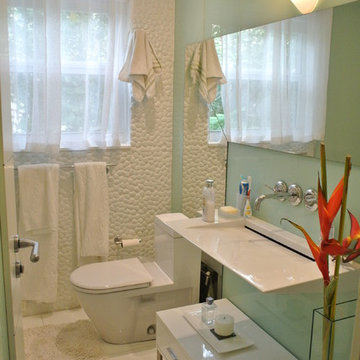
Aventura Magazine said:
....In the master bedroom, the subtle use of color keeps the mood serene. The modern king-sized bed is from B@B Italia. The Willy Dilly Lamp is by Ingo Maurer and the white Oregani linens were purchased at Luminaire.
In order to achieve the luxury of the natural environment, she extensively renovated the front of the house and the back door area leading to the pool. In the front sections, Corredor wanted to look out-doors and see green from wherever she was seated.
Throughout the house, she created several architectural siting areas using a variety of architectural and creative devices. One of the sting areas was greatly expanded by adding two marble slabs to extend the room, which leads directly outdoors. From one door next to unique vertical shelf filled with stacked books. Corredor and her husband can pass through paradise to a bedroom/office area.....
J Design Group.
Modern Interior Designer Firm in Miami Florida.
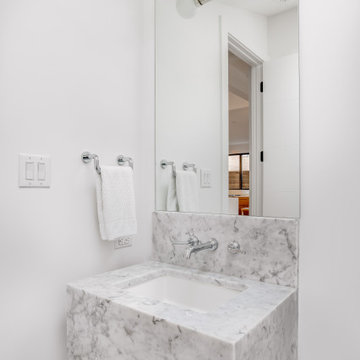
Stunning midcentury-inspired custom home in Dallas.
This is an example of a large midcentury powder room in Dallas with white walls, marble floors, an undermount sink, marble benchtops, white floor, grey benchtops and a floating vanity.
This is an example of a large midcentury powder room in Dallas with white walls, marble floors, an undermount sink, marble benchtops, white floor, grey benchtops and a floating vanity.
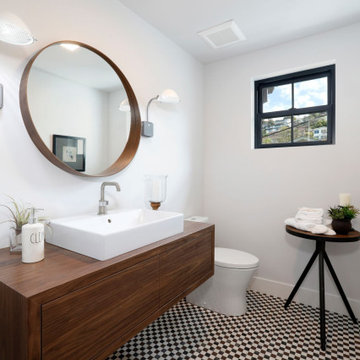
Design ideas for a modern powder room in Orange County with medium wood cabinets, white tile, white walls, marble floors, a drop-in sink and wood benchtops.
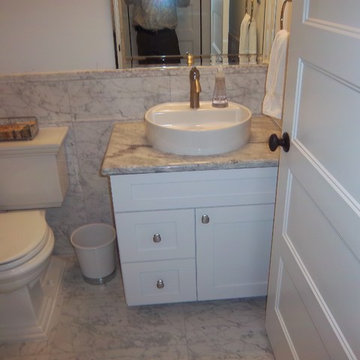
This is an example of a small transitional powder room in Other with shaker cabinets, white cabinets, a two-piece toilet, white tile, marble, white walls, marble floors, a vessel sink, granite benchtops and white floor.
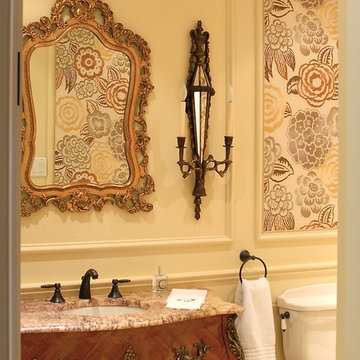
Leona Mozes Photography
This is an example of a mid-sized traditional powder room in Montreal with furniture-like cabinets, dark wood cabinets, a two-piece toilet, beige tile, white walls, marble floors, an undermount sink and limestone benchtops.
This is an example of a mid-sized traditional powder room in Montreal with furniture-like cabinets, dark wood cabinets, a two-piece toilet, beige tile, white walls, marble floors, an undermount sink and limestone benchtops.
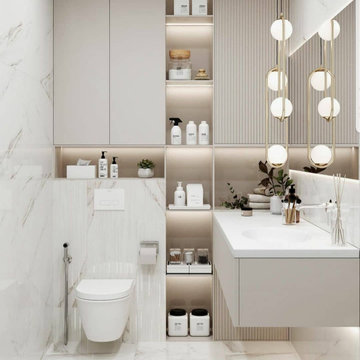
La scelta del total white libera un colore che esplode, cattura e avvolge in una piacevole atmosfera di quiete e purezza. Nella nostra cultura, il bianco è sempre stato associato a luoghi quieti e angelici, portatore di un profondo sentimento di pace. Rappresenta quindi la dimensione ideale per un ambiente confortevole e multisensoriale come quello del bagno, luogo deputato al benessere e alla cura per se stessi nonché “rifugio” dove è consentito isolarsi da tutto e tutti per almeno cinque minuti.
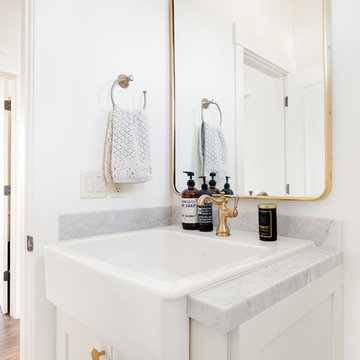
Meaghan Larsen Photographer Lisa Shearer Designer
Inspiration for a small country powder room in Salt Lake City with shaker cabinets, white cabinets, a two-piece toilet, white tile, white walls, marble floors, a trough sink, marble benchtops, grey floor and grey benchtops.
Inspiration for a small country powder room in Salt Lake City with shaker cabinets, white cabinets, a two-piece toilet, white tile, white walls, marble floors, a trough sink, marble benchtops, grey floor and grey benchtops.
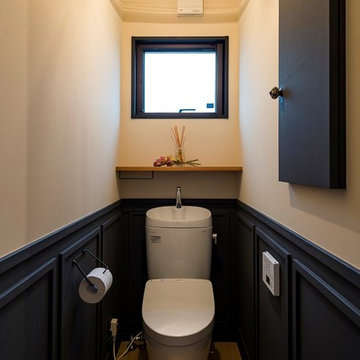
インダストリアルでビンテージ感を追求し、
洗面台のカウンターは
使用済みの現場の足場を利用しています。
何年もかけて使用した足場板は、
味があって、水はけも良く
使い勝手も良いとのこと。
This is an example of an industrial powder room in Other with flat-panel cabinets, black cabinets, white walls, marble floors and brown floor.
This is an example of an industrial powder room in Other with flat-panel cabinets, black cabinets, white walls, marble floors and brown floor.
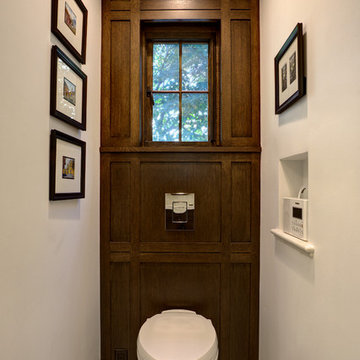
Wall mounted toilet over a dark oak panel with craftsman style design and detailing.
Mitch Shenker Photography
Inspiration for a small traditional powder room in San Francisco with shaker cabinets, dark wood cabinets, a wall-mount toilet, white tile, stone tile, white walls, marble floors, an undermount sink, solid surface benchtops, white floor and wood walls.
Inspiration for a small traditional powder room in San Francisco with shaker cabinets, dark wood cabinets, a wall-mount toilet, white tile, stone tile, white walls, marble floors, an undermount sink, solid surface benchtops, white floor and wood walls.
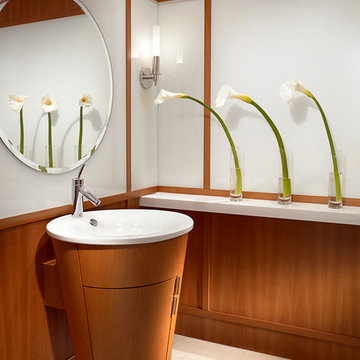
The sleek contemporary dynamic Powder Room becomes eye-candy the moment you step inside. The wood and glass walls play warm and cool as the perfect backdrop to this powder room.
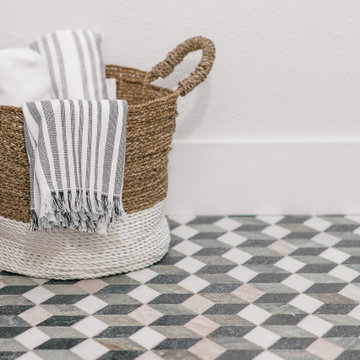
Photo of a small scandinavian powder room in Tampa with flat-panel cabinets, black cabinets, a one-piece toilet, white tile, white walls, marble floors, engineered quartz benchtops, multi-coloured floor, white benchtops and a freestanding vanity.
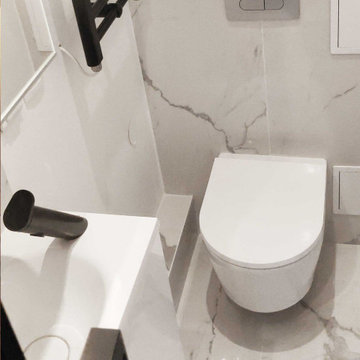
La petite salle d'eau résume parfaitement le concept de cette rénovation. Un concentré de services pour offrir à son usager la fonctionnalité et la praticité.
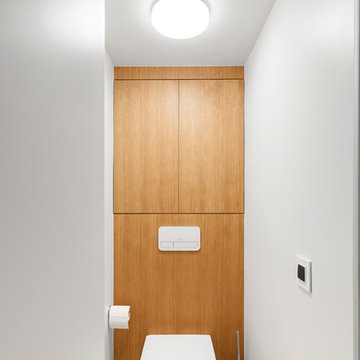
Автор: Studio Bazi / Алиреза Немати
Фотограф: Полина Полудкина
Design ideas for a small contemporary powder room in Moscow with medium wood cabinets, a wall-mount toilet, white tile, white walls, marble floors and white floor.
Design ideas for a small contemporary powder room in Moscow with medium wood cabinets, a wall-mount toilet, white tile, white walls, marble floors and white floor.
Powder Room Design Ideas with White Walls and Marble Floors
10