Powder Room Design Ideas with White Walls and Marble Floors
Refine by:
Budget
Sort by:Popular Today
121 - 140 of 478 photos
Item 1 of 3
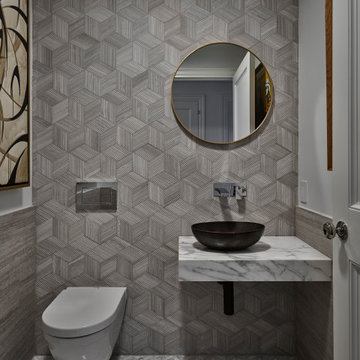
Mid-sized contemporary powder room in New York with a wall-mount toilet, gray tile, white walls, marble floors, a vessel sink, marble benchtops, grey floor and grey benchtops.
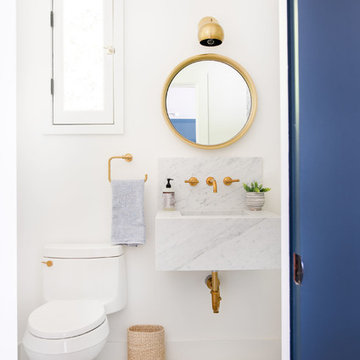
The classic styling of the original home was recaptured and modernized with fresh materials and modern lines.
Interiors by Mara Raphael; Photos by Tessa Neustadt

The powder room was completely reinvented. Due to the original space’s compact size, the room was kept as open and airy as possible. The custom vanity is clad in a Walker Zanger stenciled metallic stone tile. Kallista’s wall-mounted faucet and Kohler’s crystal vessel. The marble floor tile were hand painted. One-piece automated Kohler washlet.
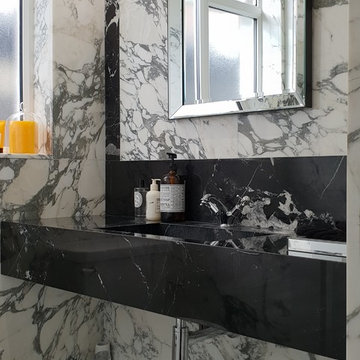
Design ideas for a small contemporary powder room in London with open cabinets, a two-piece toilet, white tile, marble, white walls, marble floors, a drop-in sink, marble benchtops and white floor.
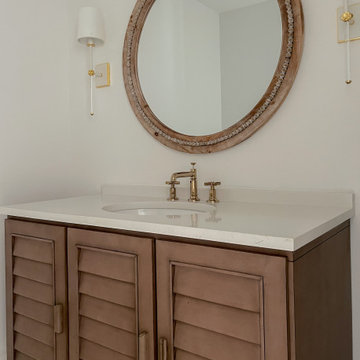
This is an example of a mid-sized beach style powder room in Miami with louvered cabinets, white cabinets, porcelain tile, white walls, marble floors, an undermount sink, engineered quartz benchtops, beige floor, white benchtops and a freestanding vanity.
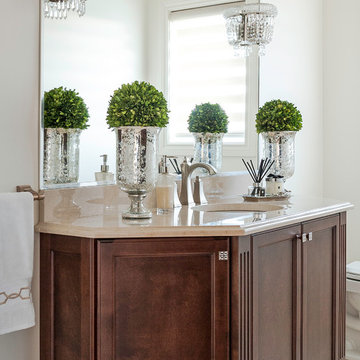
Leona Mozes Photography for Atelier Greige
Mid-sized transitional powder room in Montreal with furniture-like cabinets, dark wood cabinets, a one-piece toilet, beige tile, white walls, marble floors, an undermount sink and limestone benchtops.
Mid-sized transitional powder room in Montreal with furniture-like cabinets, dark wood cabinets, a one-piece toilet, beige tile, white walls, marble floors, an undermount sink and limestone benchtops.
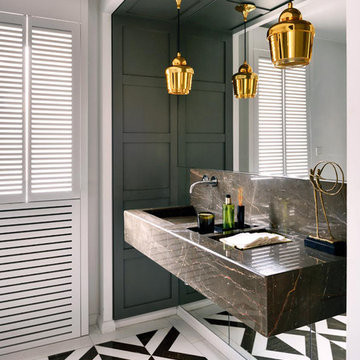
Inspiration for a mid-sized contemporary powder room in Other with recessed-panel cabinets, grey cabinets, a one-piece toilet, gray tile, marble, white walls, marble floors, a wall-mount sink, marble benchtops and brown floor.
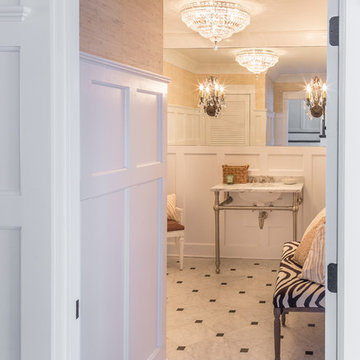
Jan Armor
Inspiration for a mid-sized transitional powder room in Providence with a pedestal sink, marble benchtops, white tile, white walls and marble floors.
Inspiration for a mid-sized transitional powder room in Providence with a pedestal sink, marble benchtops, white tile, white walls and marble floors.
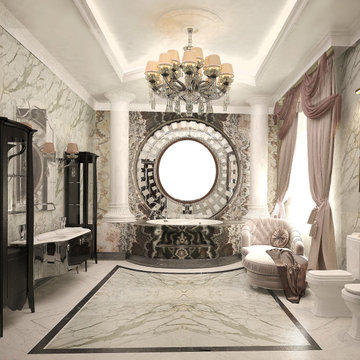
This is an example of a mid-sized traditional powder room in Moscow with flat-panel cabinets, black cabinets, a bidet, white tile, marble, white walls, marble floors, a trough sink, marble benchtops, white floor, white benchtops, a freestanding vanity and coffered.
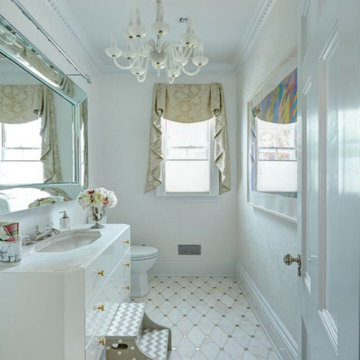
Photography by Michael Biondo
Mid-sized traditional powder room in New York with furniture-like cabinets, white cabinets, a two-piece toilet, white tile, white walls, marble floors, an undermount sink, marble benchtops and white benchtops.
Mid-sized traditional powder room in New York with furniture-like cabinets, white cabinets, a two-piece toilet, white tile, white walls, marble floors, an undermount sink, marble benchtops and white benchtops.
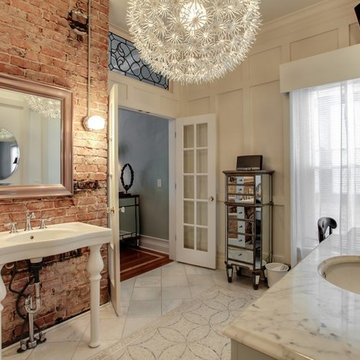
Master bathroom
Design ideas for a large traditional powder room in Nashville with an undermount sink, marble benchtops, a two-piece toilet, white walls and marble floors.
Design ideas for a large traditional powder room in Nashville with an undermount sink, marble benchtops, a two-piece toilet, white walls and marble floors.
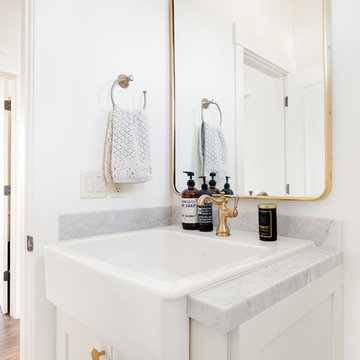
Meaghan Larsen Photographer Lisa Shearer Designer
Inspiration for a small country powder room in Salt Lake City with shaker cabinets, white cabinets, a two-piece toilet, white tile, white walls, marble floors, a trough sink, marble benchtops, grey floor and grey benchtops.
Inspiration for a small country powder room in Salt Lake City with shaker cabinets, white cabinets, a two-piece toilet, white tile, white walls, marble floors, a trough sink, marble benchtops, grey floor and grey benchtops.
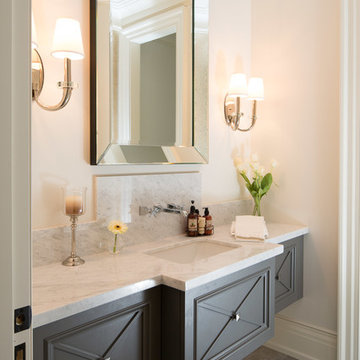
Photo of a large traditional powder room in Toronto with an undermount sink, grey cabinets, marble benchtops, white walls, marble floors and white benchtops.
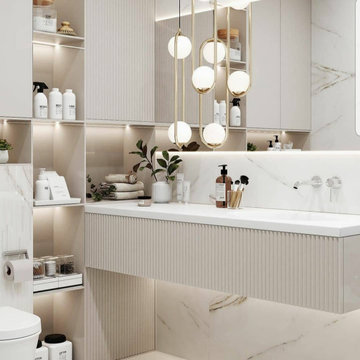
La scelta del total white libera un colore che esplode, cattura e avvolge in una piacevole atmosfera di quiete e purezza. Nella nostra cultura, il bianco è sempre stato associato a luoghi quieti e angelici, portatore di un profondo sentimento di pace. Rappresenta quindi la dimensione ideale per un ambiente confortevole e multisensoriale come quello del bagno, luogo deputato al benessere e alla cura per se stessi nonché “rifugio” dove è consentito isolarsi da tutto e tutti per almeno cinque minuti.
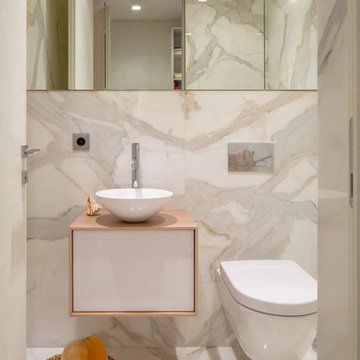
фото: Каро Аван-Дадаев
Photo of a contemporary powder room in Moscow with flat-panel cabinets, white cabinets, a wall-mount toilet, white walls, marble floors, a vessel sink, white floor, marble and beige benchtops.
Photo of a contemporary powder room in Moscow with flat-panel cabinets, white cabinets, a wall-mount toilet, white walls, marble floors, a vessel sink, white floor, marble and beige benchtops.
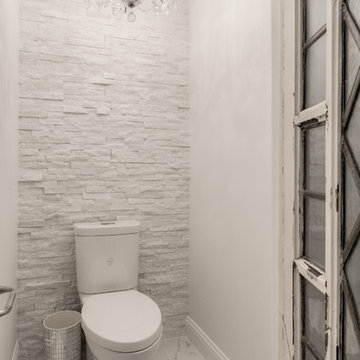
Large contemporary powder room in Dallas with raised-panel cabinets, white cabinets, a two-piece toilet, gray tile, white tile, stone tile, white walls, marble floors, an undermount sink and marble benchtops.
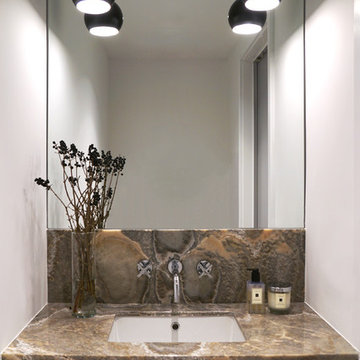
First floor guest bathroom with custom gray smoke onyx vanity, inset sink and Schoolhouse Electric mirror mounted sconces.
Photocredit: Natalia Lorca Ruiz
https://www.houzz.com/pro/natalialorcaruiz/natalia-lorca-ruiz-photography
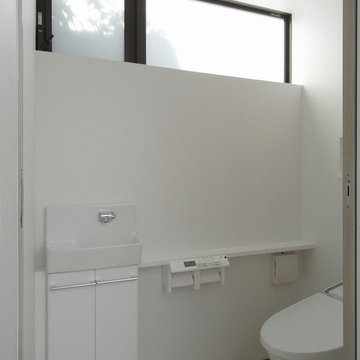
柿の木坂M邸
Modern powder room in Tokyo with flat-panel cabinets, white cabinets, a one-piece toilet, white walls, marble floors, an integrated sink and beige floor.
Modern powder room in Tokyo with flat-panel cabinets, white cabinets, a one-piece toilet, white walls, marble floors, an integrated sink and beige floor.
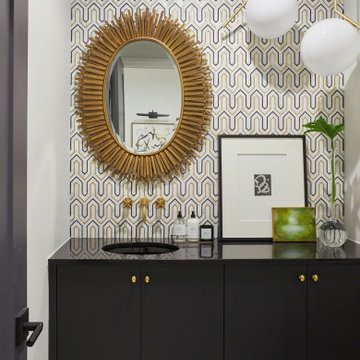
Contemporary style half-bath featuring dark cabinetry and a wallpapered back wall.
Inspiration for a mid-sized contemporary powder room in Birmingham with flat-panel cabinets, black cabinets, white walls, marble floors, an undermount sink, black benchtops and a floating vanity.
Inspiration for a mid-sized contemporary powder room in Birmingham with flat-panel cabinets, black cabinets, white walls, marble floors, an undermount sink, black benchtops and a floating vanity.
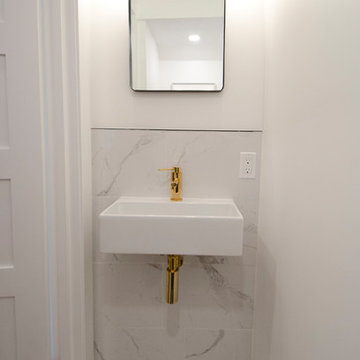
Carter Fox Renovations was hired to do a complete renovation of this semi-detached home in the Gerrard-Coxwell neighbourhood of Toronto. The main floor was completely gutted and transformed - most of the interior walls and ceilings were removed, a large sliding door installed across the back, and a small powder room added. All the electrical and plumbing was updated and new herringbone hardwood installed throughout.
Upstairs, the bathroom was expanded by taking space from the adjoining bedroom. We added a second floor laundry and new hardwood throughout. The walls and ceiling were plaster repaired and painted, avoiding the time, expense and excessive creation of landfill involved in a total demolition.
The clients had a very clear picture of what they wanted, and the finished space is very liveable and beautifully showcases their style.
Photo: Julie Carter
Powder Room Design Ideas with White Walls and Marble Floors
7