Powder Room Design Ideas with White Walls
Refine by:
Budget
Sort by:Popular Today
121 - 140 of 547 photos
Item 1 of 3
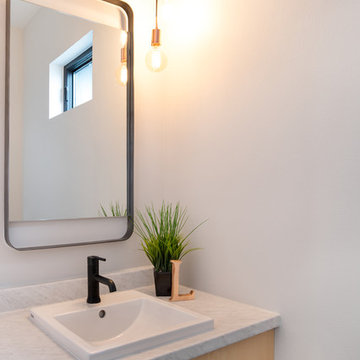
Photos by Alison Sund
Design ideas for a small contemporary powder room in Other with flat-panel cabinets, light wood cabinets, a one-piece toilet, white walls, a drop-in sink, laminate benchtops and white benchtops.
Design ideas for a small contemporary powder room in Other with flat-panel cabinets, light wood cabinets, a one-piece toilet, white walls, a drop-in sink, laminate benchtops and white benchtops.
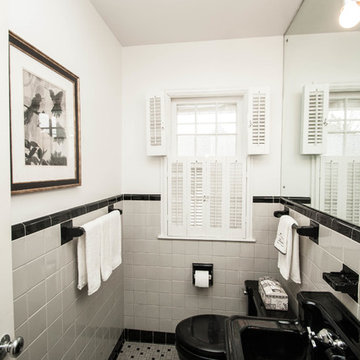
AFTER - Powder Room
Design ideas for a small traditional powder room in Minneapolis with a one-piece toilet, green tile, porcelain tile, white walls, ceramic floors, a pedestal sink, green floor and black benchtops.
Design ideas for a small traditional powder room in Minneapolis with a one-piece toilet, green tile, porcelain tile, white walls, ceramic floors, a pedestal sink, green floor and black benchtops.
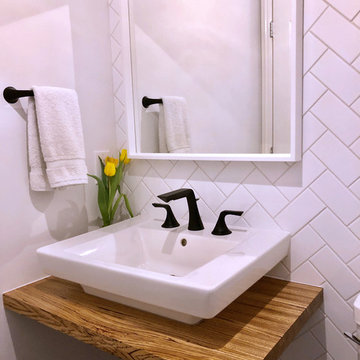
This is an example of a small contemporary powder room in Vancouver with a two-piece toilet, white tile, subway tile, white walls, a wall-mount sink and wood benchtops.
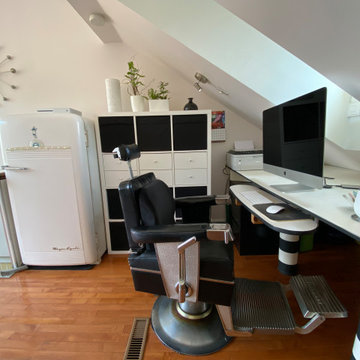
This is an example of a small modern powder room in Toronto with flat-panel cabinets, white cabinets, a one-piece toilet, white tile, ceramic tile, white walls, ceramic floors, an integrated sink, multi-coloured floor, white benchtops, a floating vanity and vaulted.
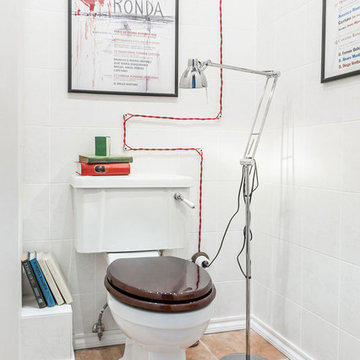
Санузел в стиле фьюжн. На стене постер, металлический торшер, проводка проведена по стене.
Design ideas for a small transitional powder room in Other with a two-piece toilet, white walls, beige floor, white tile and ceramic floors.
Design ideas for a small transitional powder room in Other with a two-piece toilet, white walls, beige floor, white tile and ceramic floors.
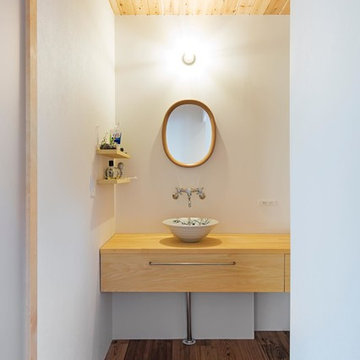
Photo by Kentahasegawa
Large asian powder room in Nagoya with medium wood cabinets, white walls, medium hardwood floors, a vessel sink, wood benchtops and beige floor.
Large asian powder room in Nagoya with medium wood cabinets, white walls, medium hardwood floors, a vessel sink, wood benchtops and beige floor.
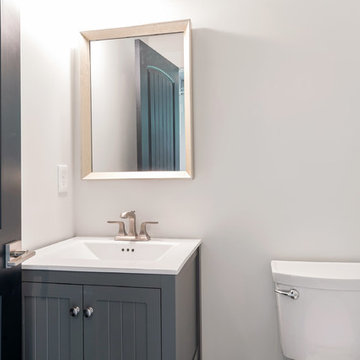
Design ideas for a small country powder room in Other with furniture-like cabinets, blue cabinets, a two-piece toilet, white walls, an integrated sink, solid surface benchtops and white benchtops.
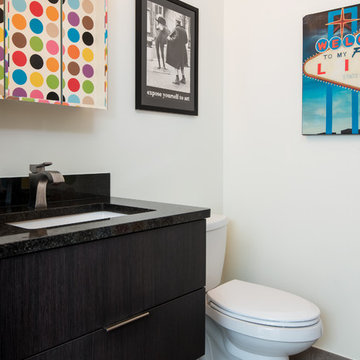
This Mid Century Modern home was designed and lived in by the architect in 1966. Since then there was one other owner but not much was updated to the home. When the current homeowners moved in they found many plumbing and electrical issues that accumulated overtime. They decided it was time for the kitchen, which had a hole in the floor from water damage, to be fixed and updated. They wanted a more open concept in the tight, galley, 60's style kitchen. To do so we needed to move the powder room to another location. New cabinets, flooring, counters, and backsplash were selected for the remodel. And after a lot of construction work was done to update the plumbing, electrical, and mechanical their dreams came true. The homeowners taste and style fits perfectly with the architects intentions for the design of the home.
Cabinet Bases: Dura Supreme Bria series, Urbana Vertical door, Textured Foil, Truffle
Granite: Black Uba Tuba
Floor Tile: Flaviker Urban Concrete Smoke 12x24
Backsplash Tile: Clayhaus 3x3 Futura collection Bubble White
Sink: Mirabelle White
Faucet: Mirabelle Vilamonte Stainless
Hardware: Top Knobs, TK503BSN, Brushed Satin Nickel
Photos By: Kate Benjamin Photography LLC
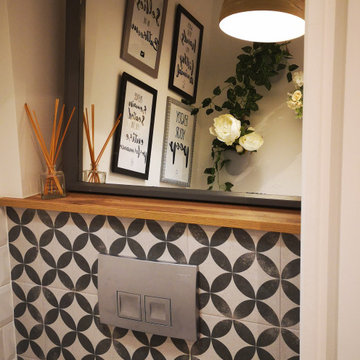
passer d'un WC coincé dans son époque, à un WC retro chic ... quel bonheur !
Une petite pièce qui à son charme car tellement utile quotidiennement .
Photo of a small midcentury powder room in Nice with a wall-mount toilet, white tile, ceramic tile, white walls, cement tiles, black floor and brown benchtops.
Photo of a small midcentury powder room in Nice with a wall-mount toilet, white tile, ceramic tile, white walls, cement tiles, black floor and brown benchtops.
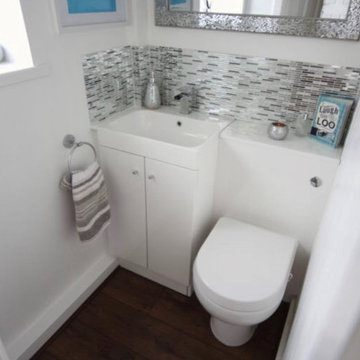
Our clients are a family of four living in a four bedroom substantially sized detached home. Although their property has adequate bedroom space for them and their two children, the layout of the downstairs living space was not functional and it obstructed their everyday life, making entertaining and family gatherings difficult.
Our brief was to maximise the potential of their property to develop much needed quality family space and turn their non functional house into their forever family home.
Concept
The couple aspired to increase the size of the their property to create a modern family home with four generously sized bedrooms and a larger downstairs open plan living space to enhance their family life.
The development of the design for the extension to the family living space intended to emulate the style and character of the adjacent 1970s housing, with particular features being given a contemporary modern twist.
Our Approach
The client’s home is located in a quiet cul-de-sac on a suburban housing estate. Their home nestles into its well-established site, with ample space between the neighbouring properties and has considerable garden space to the rear, allowing the design to take full advantage of the land available.
The levels of the site were perfect for developing a generous amount of floor space as a new extension to the property, with little restrictions to the layout & size of the site.
The size and layout of the site presented the opportunity to substantially extend and reconfigure the family home to create a series of dynamic living spaces oriented towards the large, south-facing garden.
The new family living space provides:
Four generous bedrooms
Master bedroom with en-suite toilet and shower facilities.
Fourth/ guest bedroom with French doors opening onto a first floor balcony.
Large open plan kitchen and family accommodation
Large open plan dining and living area
Snug, cinema or play space
Open plan family space with bi-folding doors that open out onto decked garden space
Light and airy family space, exploiting the south facing rear aspect with the full width bi-fold doors and roof lights in the extended upstairs rooms.
The design of the newly extended family space complements the style & character of the surrounding residential properties with plain windows, doors and brickwork to emulate the general theme of the local area.
Careful design consideration has been given to the neighbouring properties throughout the scheme. The scale and proportions of the newly extended home corresponds well with the adjacent properties.
The new generous family living space to the rear of the property bears no visual impact on the streetscape, yet the design responds to the living patterns of the family providing them with the tailored forever home they dreamed of.
Find out what our clients' say here
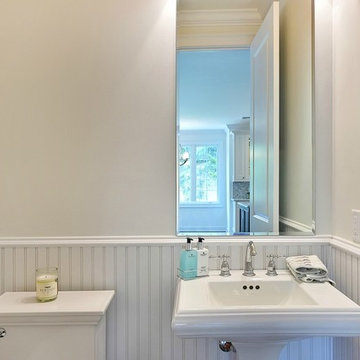
Inspiration for a small arts and crafts powder room in New York with a one-piece toilet, white walls and a pedestal sink.
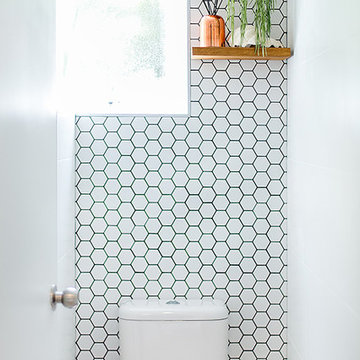
The power room was matched to the bathroom with the addition of oak shelving which created a contemporary warmth to the space.
Photo of a small contemporary powder room in Sydney with medium wood cabinets, a one-piece toilet, mosaic tile, white walls and white tile.
Photo of a small contemporary powder room in Sydney with medium wood cabinets, a one-piece toilet, mosaic tile, white walls and white tile.
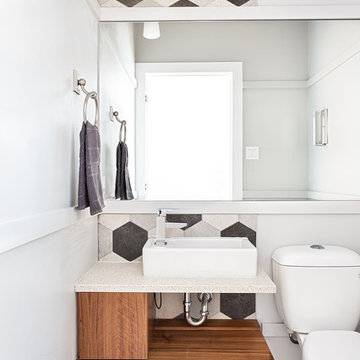
Kevin Belanger Photography
This is an example of a small contemporary powder room in Ottawa with flat-panel cabinets, dark wood cabinets, a two-piece toilet, white walls, a vessel sink, multi-coloured floor, white benchtops, black tile, porcelain tile, porcelain floors and engineered quartz benchtops.
This is an example of a small contemporary powder room in Ottawa with flat-panel cabinets, dark wood cabinets, a two-piece toilet, white walls, a vessel sink, multi-coloured floor, white benchtops, black tile, porcelain tile, porcelain floors and engineered quartz benchtops.
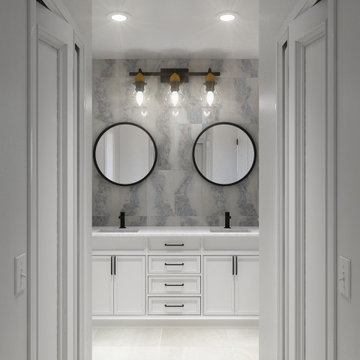
Rendering realizzati per la prevendita di un appartamento, composto da Soggiorno sala pranzo, camera principale con bagno privato e cucina, sito in Florida (USA). Il proprietario ha richiesto di visualizzare una possibile disposizione dei vani al fine di accellerare la vendita della unità immobiliare.
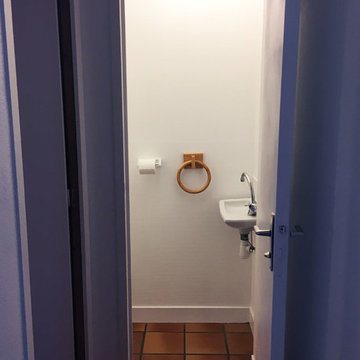
rénovation de WC
Small traditional powder room in Nantes with open cabinets, a one-piece toilet, white tile, glass sheet wall, white walls, terra-cotta floors, a wall-mount sink, orange floor and white benchtops.
Small traditional powder room in Nantes with open cabinets, a one-piece toilet, white tile, glass sheet wall, white walls, terra-cotta floors, a wall-mount sink, orange floor and white benchtops.
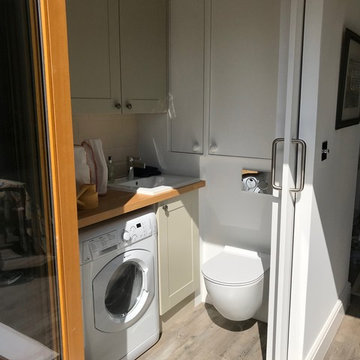
Sara Levy
Photo of a small contemporary powder room in London with flat-panel cabinets, white cabinets, a wall-mount toilet, beige tile, ceramic tile, white walls, laminate floors, a drop-in sink, wood benchtops, brown floor and brown benchtops.
Photo of a small contemporary powder room in London with flat-panel cabinets, white cabinets, a wall-mount toilet, beige tile, ceramic tile, white walls, laminate floors, a drop-in sink, wood benchtops, brown floor and brown benchtops.
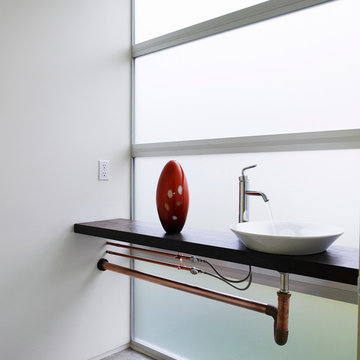
Tom Barwick
Inspiration for an industrial powder room in Seattle with a vessel sink, white walls and concrete floors.
Inspiration for an industrial powder room in Seattle with a vessel sink, white walls and concrete floors.
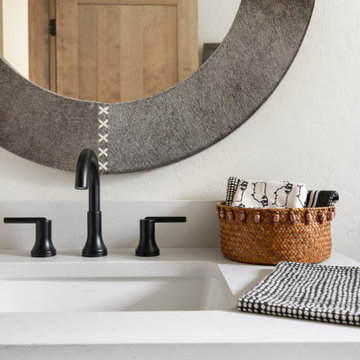
Guest Bathroom, Powder Bathroom, Texture!
Mid-sized scandinavian powder room in Other with shaker cabinets, dark wood cabinets, a one-piece toilet, white tile, porcelain tile, white walls, laminate floors, an undermount sink, engineered quartz benchtops, beige floor, white benchtops and a built-in vanity.
Mid-sized scandinavian powder room in Other with shaker cabinets, dark wood cabinets, a one-piece toilet, white tile, porcelain tile, white walls, laminate floors, an undermount sink, engineered quartz benchtops, beige floor, white benchtops and a built-in vanity.
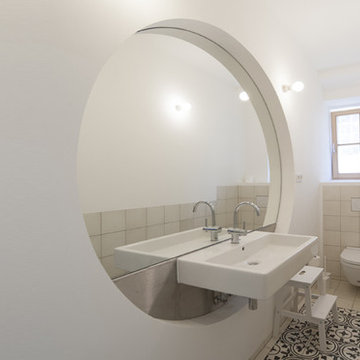
Small scandinavian powder room in Madrid with a wall-mount toilet, white walls, ceramic floors and a wall-mount sink.
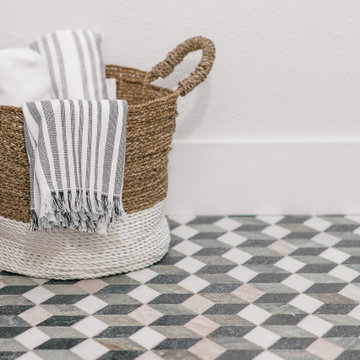
Photo of a small scandinavian powder room in Tampa with flat-panel cabinets, black cabinets, a one-piece toilet, white tile, white walls, marble floors, engineered quartz benchtops, multi-coloured floor, white benchtops and a freestanding vanity.
Powder Room Design Ideas with White Walls
7