Powder Room Design Ideas with White Walls
Refine by:
Budget
Sort by:Popular Today
161 - 180 of 547 photos
Item 1 of 3
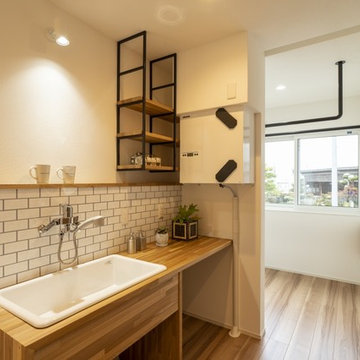
縁側に座ってビールにだだちゃ豆、ぽかぽか陽気で日光浴。
子供たちが縁側を通って畑になった野菜を収穫する。
縁側にくつろぎとたのしさを詰め込んだ暮らしを考えた。
お庭で遊んでも、お部屋で遊んでも、目の届くように。
私たち家族のためだけの、たったひとつの動線計画。
心地よい光と風を取り入れ、自然豊かな郊外で暮らす。
家族の想いが、またひとつカタチになりました。
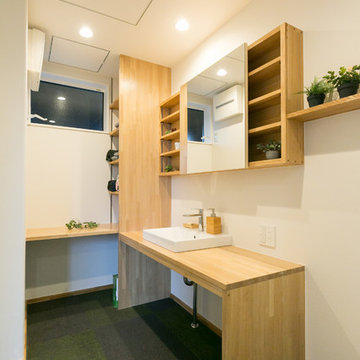
集成タモのカウンターに洗面器を埋込。
造作鏡の後ろには収納。
洗濯物を畳めるスペースとリネン収納を造作
Design ideas for a mid-sized industrial powder room in Other with white walls, vinyl floors and green floor.
Design ideas for a mid-sized industrial powder room in Other with white walls, vinyl floors and green floor.
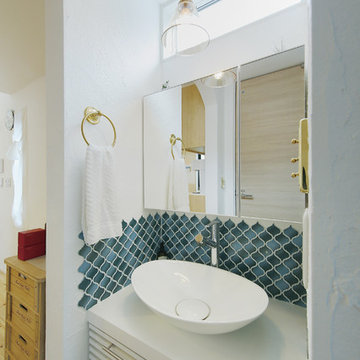
印象的なタイルを使った洗面化粧台、上部に明り取りをつけているので、日中は照明がなくても明るい洗面所です。
Photo of a scandinavian powder room in Tokyo with furniture-like cabinets, white cabinets, blue tile, porcelain tile, white walls, dark hardwood floors and a vessel sink.
Photo of a scandinavian powder room in Tokyo with furniture-like cabinets, white cabinets, blue tile, porcelain tile, white walls, dark hardwood floors and a vessel sink.
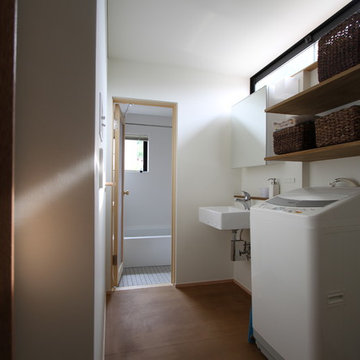
洗面所 photo 石曽根昭仁(ishisone design)
Small modern powder room in Tokyo Suburbs with white walls, a wall-mount sink and wood benchtops.
Small modern powder room in Tokyo Suburbs with white walls, a wall-mount sink and wood benchtops.
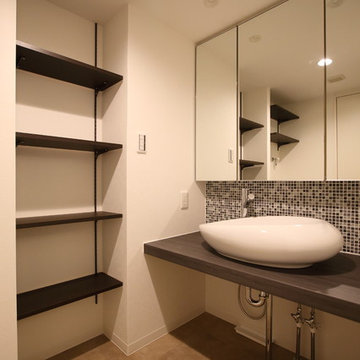
Inspiration for a small powder room in Tokyo with black and white tile, mosaic tile, white walls, ceramic floors and a vessel sink.
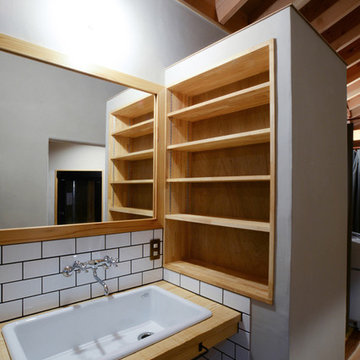
A-house
Photo of a small contemporary powder room in Other with white tile, white walls, light hardwood floors, wood benchtops, porcelain tile, an undermount sink and beige floor.
Photo of a small contemporary powder room in Other with white tile, white walls, light hardwood floors, wood benchtops, porcelain tile, an undermount sink and beige floor.
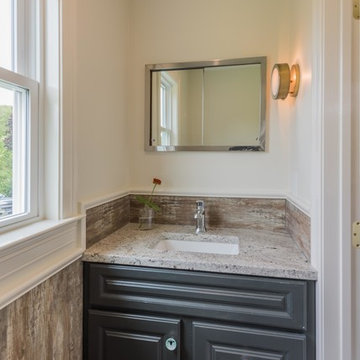
Peter DePatie
Design ideas for a small country powder room in New York with raised-panel cabinets, black cabinets, a one-piece toilet, beige tile, ceramic tile, white walls, porcelain floors, an undermount sink, granite benchtops, grey floor and grey benchtops.
Design ideas for a small country powder room in New York with raised-panel cabinets, black cabinets, a one-piece toilet, beige tile, ceramic tile, white walls, porcelain floors, an undermount sink, granite benchtops, grey floor and grey benchtops.
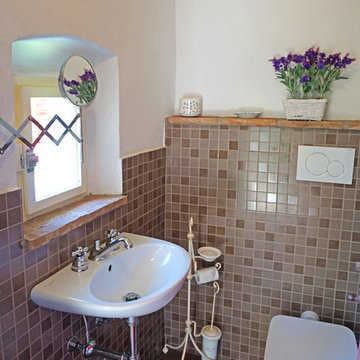
Design ideas for a small country powder room in Other with a one-piece toilet, brown tile, ceramic tile, white walls, ceramic floors, a wall-mount sink and brown floor.
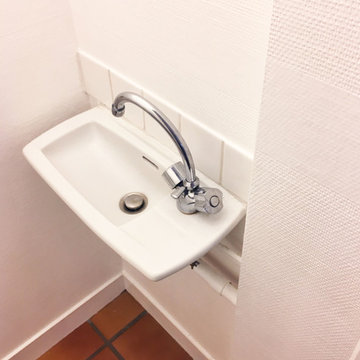
rénovation de WC
This is an example of a small traditional powder room in Nantes with open cabinets, a one-piece toilet, white tile, glass sheet wall, white walls, terra-cotta floors, a wall-mount sink, orange floor and white benchtops.
This is an example of a small traditional powder room in Nantes with open cabinets, a one-piece toilet, white tile, glass sheet wall, white walls, terra-cotta floors, a wall-mount sink, orange floor and white benchtops.
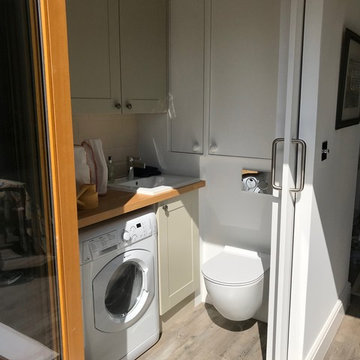
Sara Levy
Photo of a small contemporary powder room in London with flat-panel cabinets, white cabinets, a wall-mount toilet, beige tile, ceramic tile, white walls, laminate floors, a drop-in sink, wood benchtops, brown floor and brown benchtops.
Photo of a small contemporary powder room in London with flat-panel cabinets, white cabinets, a wall-mount toilet, beige tile, ceramic tile, white walls, laminate floors, a drop-in sink, wood benchtops, brown floor and brown benchtops.
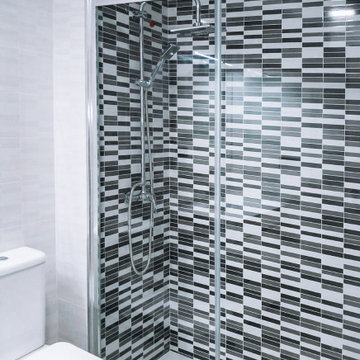
Inspiration for a small transitional powder room in Madrid with flat-panel cabinets, white cabinets, a one-piece toilet, white tile, ceramic tile, white walls, ceramic floors, a vessel sink, marble benchtops, white floor, white benchtops, a built-in vanity and recessed.
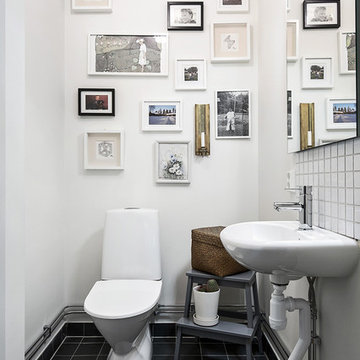
Kronfoto
Design ideas for a mid-sized scandinavian powder room in Stockholm with a two-piece toilet, white walls, a pedestal sink, white tile, black tile, ceramic floors and black floor.
Design ideas for a mid-sized scandinavian powder room in Stockholm with a two-piece toilet, white walls, a pedestal sink, white tile, black tile, ceramic floors and black floor.
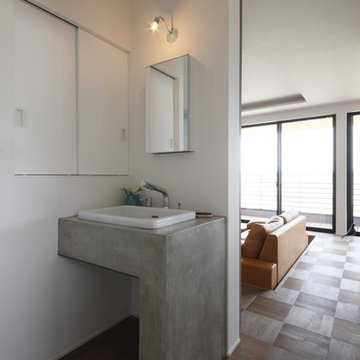
Inspiration for a mid-sized industrial powder room in Other with open cabinets, grey cabinets, a two-piece toilet, white tile, porcelain tile, white walls, dark hardwood floors, a vessel sink, concrete benchtops, brown floor and grey benchtops.
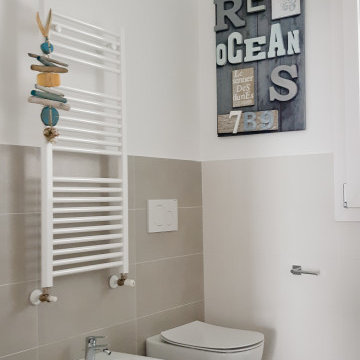
Inspiration for a small beach style powder room in Milan with a wall-mount toilet, multi-coloured tile, white walls, wood-look tile, brown floor, a floating vanity, flat-panel cabinets, white cabinets, a vessel sink, laminate benchtops and grey benchtops.
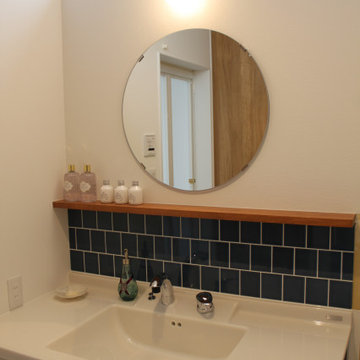
This is an example of a mid-sized powder room in Other with open cabinets, white cabinets, blue tile, porcelain tile, white walls, vinyl floors, an integrated sink, solid surface benchtops, white floor, white benchtops, a built-in vanity, wallpaper and wallpaper.
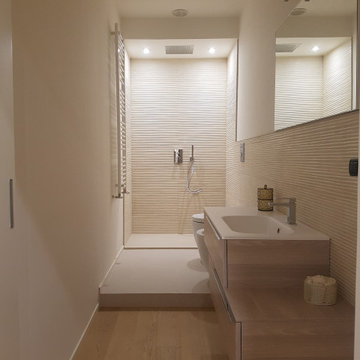
L' intervento ha previsto la ristrutturazione completa di un appartamento anni '70, in pessimo stato di conservazione. L'impianto iniziale prevedeva un ingresso caratterizzato da un lunghissimo corridoio che conduceva alle varie stanze divise tra salotto, cucina, bagno, ripostiglio e tre camere da letto. ll progetto di ristrutturazione ha previsto un nuovo impianto abitativo caratterizzato da un ingresso riservato che apre verso l'open space salotto - cucina - pranzo, completano la zona giorno una camera studio e un bagno. Una porta divisoria separa la zona giorno dalla zona notte dove sono stati organizzati una camera ospiti, armadi a scomparsa con area lavanderia e aria privata padronale con cabina armadio e bagno.
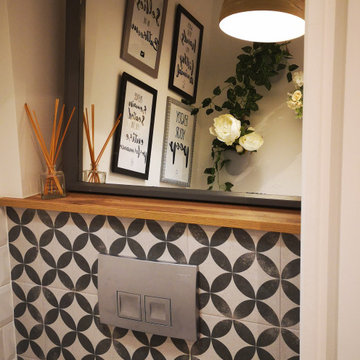
passer d'un WC coincé dans son époque, à un WC retro chic ... quel bonheur !
Une petite pièce qui à son charme car tellement utile quotidiennement .
Photo of a small midcentury powder room in Nice with a wall-mount toilet, white tile, ceramic tile, white walls, cement tiles, black floor and brown benchtops.
Photo of a small midcentury powder room in Nice with a wall-mount toilet, white tile, ceramic tile, white walls, cement tiles, black floor and brown benchtops.
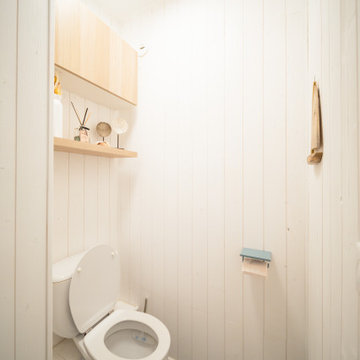
Des dalles de PVC ont recouvert le sol. Du lambris a été fixé sur les murs afin de créer une véritable ambiance cabane de bord de mer.
Design ideas for a small beach style powder room in Nice with light wood cabinets, a one-piece toilet, white tile, white walls, vinyl floors, blue floor, white benchtops, a floating vanity and planked wall panelling.
Design ideas for a small beach style powder room in Nice with light wood cabinets, a one-piece toilet, white tile, white walls, vinyl floors, blue floor, white benchtops, a floating vanity and planked wall panelling.
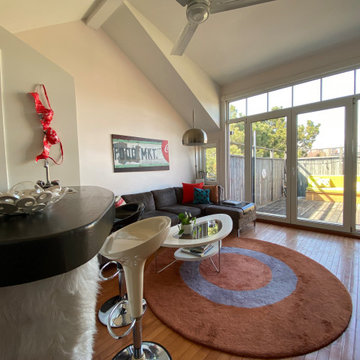
I designed this tiny powder room to fit in nicely on the 3rd floor of our Victorian row house, my office by day and our family room by night - complete with deck, sectional, TV, vintage fridge and wet bar. We sloped the ceiling of the powder room to allow for an internal skylight for natural light and to tuck the structure in nicely with the sloped ceiling of the roof. The bright Spanish tile pops agains the white walls and penny tile and works well with the black and white colour scheme. The backlit mirror and spot light provide ample light for this tiny but mighty space.
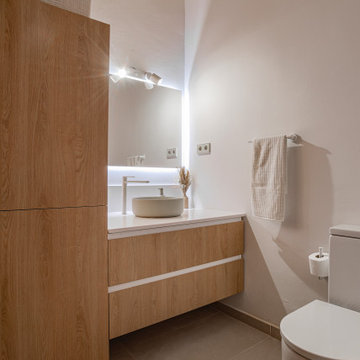
Siguiendo con la línea escogemos tonos beis y grifos en blanco que crean una sensación de calma.
Introduciendo un mueble hecho a medida que esconde la lavadora secadora y se convierte en dos grandes cajones para almacenar.
Powder Room Design Ideas with White Walls
9