Powder Room Design Ideas with Wood Benchtops and Granite Benchtops
Refine by:
Budget
Sort by:Popular Today
1 - 20 of 8,142 photos
Item 1 of 3

apaiser Reflections Basin in the powder room at Sikata House, The Vela Properties in Byron Bay, Australia. Designed by The Designory | Photography by The Quarter Acre
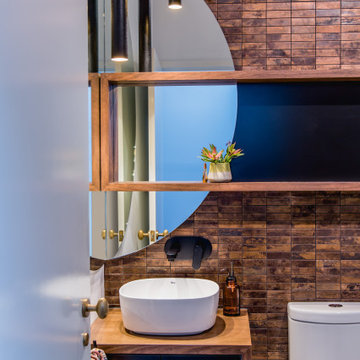
Contemporary powder room in Melbourne with flat-panel cabinets, black cabinets, brown tile, a vessel sink, wood benchtops and brown benchtops.
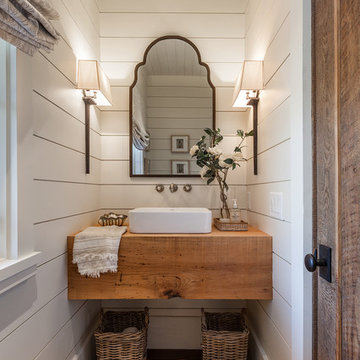
This transitional timber frame home features a wrap-around porch designed to take advantage of its lakeside setting and mountain views. Natural stone, including river rock, granite and Tennessee field stone, is combined with wavy edge siding and a cedar shingle roof to marry the exterior of the home with it surroundings. Casually elegant interiors flow into generous outdoor living spaces that highlight natural materials and create a connection between the indoors and outdoors.
Photography Credit: Rebecca Lehde, Inspiro 8 Studios
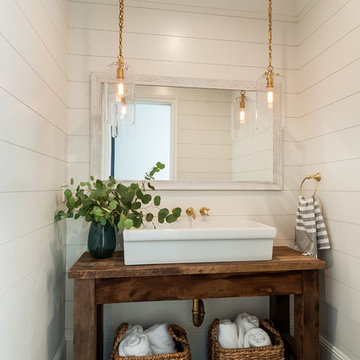
Design ideas for a small country powder room in Los Angeles with open cabinets, medium wood cabinets, white tile, white walls, limestone floors, a vessel sink, wood benchtops and brown benchtops.
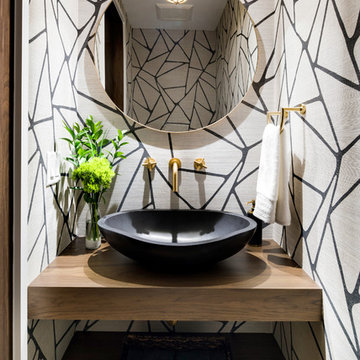
Spacecrafting Inc
Photo of a small modern powder room in Minneapolis with open cabinets, medium wood cabinets, a one-piece toilet, light hardwood floors, a vessel sink, wood benchtops, grey floor and brown benchtops.
Photo of a small modern powder room in Minneapolis with open cabinets, medium wood cabinets, a one-piece toilet, light hardwood floors, a vessel sink, wood benchtops, grey floor and brown benchtops.
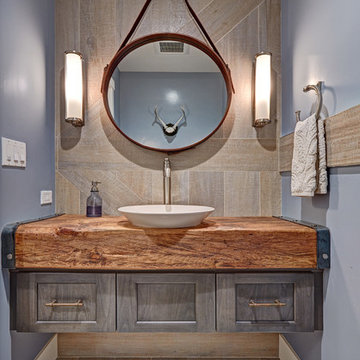
Our carpenters labored every detail from chainsaws to the finest of chisels and brad nails to achieve this eclectic industrial design. This project was not about just putting two things together, it was about coming up with the best solutions to accomplish the overall vision. A true meeting of the minds was required around every turn to achieve "rough" in its most luxurious state.
Featuring: Floating vanity, rough cut wood top, beautiful accent mirror and Porcelanosa wood grain tile as flooring and backsplashes.
PhotographerLink
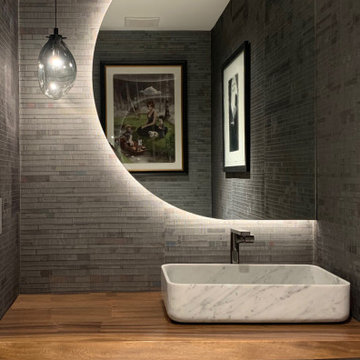
Modern bathroom with paper recycled wallpaper, backlit semi-circle floating mirror, floating live-edge top and marble vessel sink.
Inspiration for a mid-sized beach style powder room in Miami with white cabinets, a two-piece toilet, grey walls, light hardwood floors, a vessel sink, wood benchtops, beige floor, brown benchtops, a floating vanity and wallpaper.
Inspiration for a mid-sized beach style powder room in Miami with white cabinets, a two-piece toilet, grey walls, light hardwood floors, a vessel sink, wood benchtops, beige floor, brown benchtops, a floating vanity and wallpaper.
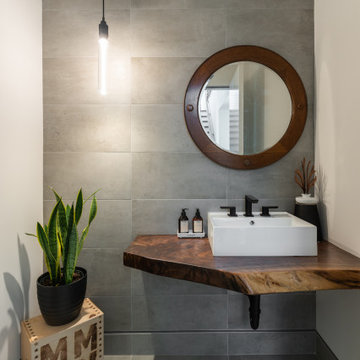
Design ideas for a mid-sized contemporary powder room in Los Angeles with open cabinets, gray tile, porcelain tile, white walls, porcelain floors, a vessel sink, wood benchtops, grey floor, brown benchtops and a floating vanity.
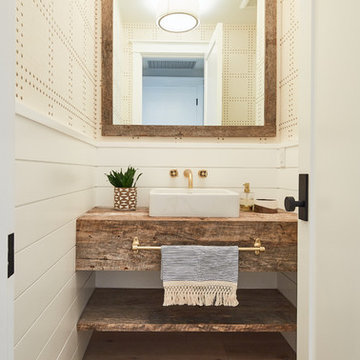
Jason Cook
Inspiration for a beach style powder room in Los Angeles with beige walls, medium hardwood floors, a vessel sink, wood benchtops, brown floor and brown benchtops.
Inspiration for a beach style powder room in Los Angeles with beige walls, medium hardwood floors, a vessel sink, wood benchtops, brown floor and brown benchtops.
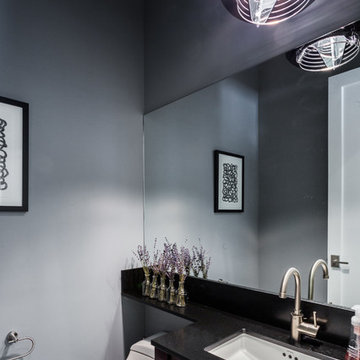
Photo of a small contemporary powder room in New York with furniture-like cabinets, dark wood cabinets, a one-piece toilet, grey walls, slate floors, an undermount sink, granite benchtops and black benchtops.
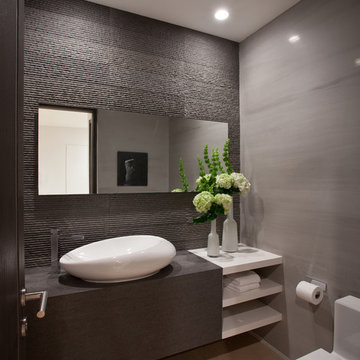
SDH Studio - Architecture and Design
Location: Golden Beach, Florida, USA
Overlooking the canal in Golden Beach 96 GB was designed around a 27 foot triple height space that would be the heart of this home. With an emphasis on the natural scenery, the interior architecture of the house opens up towards the water and fills the space with natural light and greenery.
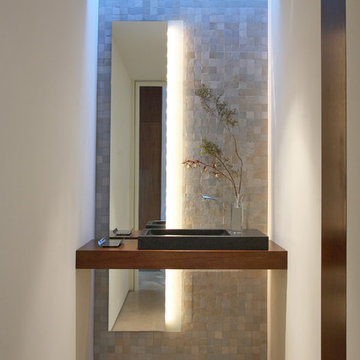
Photography by David Glomb
Design ideas for a contemporary powder room in Los Angeles with beige tile, stone tile, white walls, a vessel sink, wood benchtops, concrete floors and brown benchtops.
Design ideas for a contemporary powder room in Los Angeles with beige tile, stone tile, white walls, a vessel sink, wood benchtops, concrete floors and brown benchtops.

Flooring: Trek Antracite 12x24
Sink: WS Bath Collections-Hox Mini 45L
Faucet: Moen Weymouth Single hole
Design ideas for a small country powder room in Jacksonville with light wood cabinets, a one-piece toilet, white walls, ceramic floors, wood benchtops, grey floor, brown benchtops and a floating vanity.
Design ideas for a small country powder room in Jacksonville with light wood cabinets, a one-piece toilet, white walls, ceramic floors, wood benchtops, grey floor, brown benchtops and a floating vanity.

Design ideas for a small modern powder room in Seattle with flat-panel cabinets, light wood cabinets, black tile, ceramic tile, white walls, light hardwood floors, a vessel sink, granite benchtops, black benchtops and a floating vanity.

Small contemporary powder room in Turin with flat-panel cabinets, grey cabinets, a two-piece toilet, gray tile, porcelain tile, white walls, porcelain floors, a vessel sink, wood benchtops, grey floor, brown benchtops, a floating vanity and recessed.

Photo of a transitional powder room in London with recessed-panel cabinets, medium wood cabinets, a two-piece toilet, multi-coloured walls, medium hardwood floors, a vessel sink, wood benchtops, brown floor, brown benchtops, a built-in vanity, panelled walls and wallpaper.

This is an example of a small contemporary powder room in Chicago with beige tile, beige walls, a vessel sink, wood benchtops, brown benchtops, a floating vanity, medium wood cabinets, porcelain tile and ceramic floors.

Rodwin Architecture & Skycastle Homes
Location: Boulder, Colorado, USA
Interior design, space planning and architectural details converge thoughtfully in this transformative project. A 15-year old, 9,000 sf. home with generic interior finishes and odd layout needed bold, modern, fun and highly functional transformation for a large bustling family. To redefine the soul of this home, texture and light were given primary consideration. Elegant contemporary finishes, a warm color palette and dramatic lighting defined modern style throughout. A cascading chandelier by Stone Lighting in the entry makes a strong entry statement. Walls were removed to allow the kitchen/great/dining room to become a vibrant social center. A minimalist design approach is the perfect backdrop for the diverse art collection. Yet, the home is still highly functional for the entire family. We added windows, fireplaces, water features, and extended the home out to an expansive patio and yard.
The cavernous beige basement became an entertaining mecca, with a glowing modern wine-room, full bar, media room, arcade, billiards room and professional gym.
Bathrooms were all designed with personality and craftsmanship, featuring unique tiles, floating wood vanities and striking lighting.
This project was a 50/50 collaboration between Rodwin Architecture and Kimball Modern
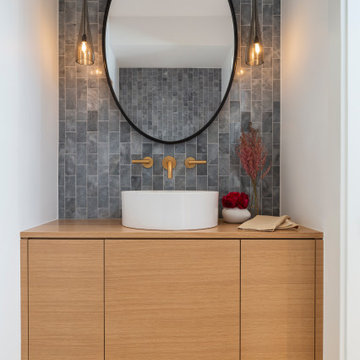
The compact powder room shines with natural marble tile and floating vanity. Underlighting on the vanity and hanging pendants keep the space bright while ensuring a smooth, warm atmosphere.
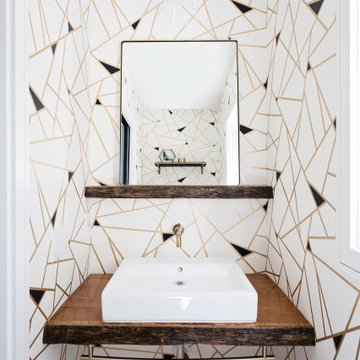
Small transitional powder room in Tampa with open cabinets, multi-coloured walls, a vessel sink, wood benchtops, brown floor, brown benchtops, a floating vanity and wallpaper.
Powder Room Design Ideas with Wood Benchtops and Granite Benchtops
1