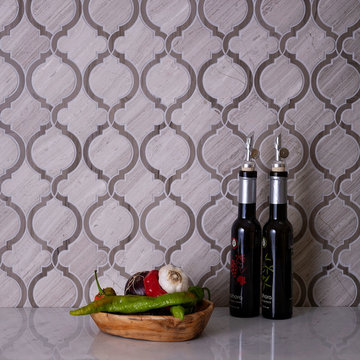Purple Bathroom Design Ideas
Refine by:
Budget
Sort by:Popular Today
41 - 60 of 219 photos
Item 1 of 3
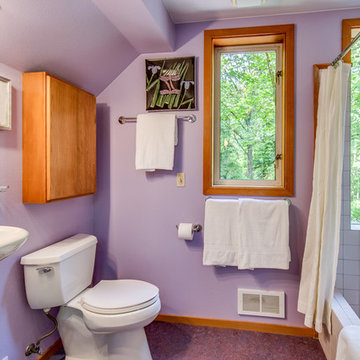
mike@seidlphoto.com
This is an example of a mid-sized contemporary bathroom in Seattle with flat-panel cabinets, medium wood cabinets, an open shower, white tile, ceramic tile, purple walls and a pedestal sink.
This is an example of a mid-sized contemporary bathroom in Seattle with flat-panel cabinets, medium wood cabinets, an open shower, white tile, ceramic tile, purple walls and a pedestal sink.
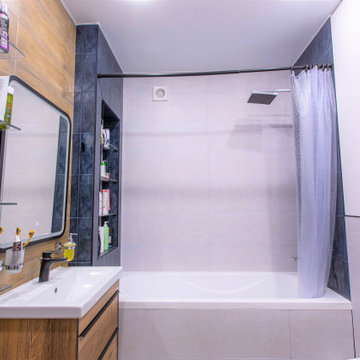
Дизайн ванной комнаты в современном стиле из дизайн-проекта Власовой Анастасии из города Самары. В ванной устроена ниша с подсветкой, которая может менять цвет освещения. В дизайне использована комбинация трех видов плитки разных размеров: керамогранит под дерево, серо- белая плитка, напоминающая рисунок мрамора, глубокая синяя плитка с разводами под мрамор.
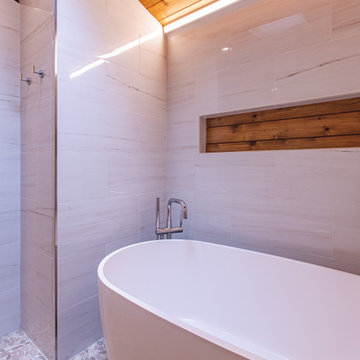
FineCraft Contractors, Inc.
Gardner Architects, LLC
Photo of a small midcentury master bathroom in DC Metro with flat-panel cabinets, brown cabinets, a freestanding tub, an open shower, white tile, porcelain tile, pebble tile floors, a wall-mount sink, engineered quartz benchtops, grey floor, an open shower, white benchtops, a double vanity, a floating vanity and vaulted.
Photo of a small midcentury master bathroom in DC Metro with flat-panel cabinets, brown cabinets, a freestanding tub, an open shower, white tile, porcelain tile, pebble tile floors, a wall-mount sink, engineered quartz benchtops, grey floor, an open shower, white benchtops, a double vanity, a floating vanity and vaulted.
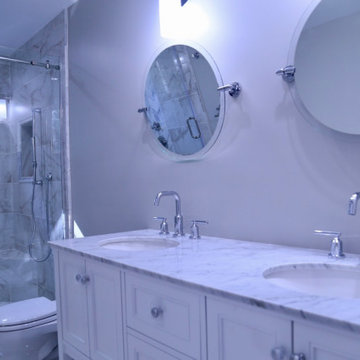
Raised the roof and added dormer addition for the in-laws.
Design ideas for a mid-sized modern master bathroom in Houston with recessed-panel cabinets, white cabinets, an alcove shower, a one-piece toilet, multi-coloured tile, marble, grey walls, marble floors, an undermount sink, marble benchtops, multi-coloured floor, a sliding shower screen and white benchtops.
Design ideas for a mid-sized modern master bathroom in Houston with recessed-panel cabinets, white cabinets, an alcove shower, a one-piece toilet, multi-coloured tile, marble, grey walls, marble floors, an undermount sink, marble benchtops, multi-coloured floor, a sliding shower screen and white benchtops.
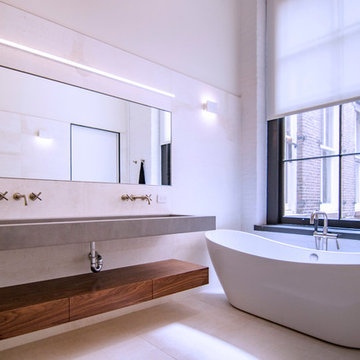
photos by Pedro Marti
This large light-filled open loft in the Tribeca neighborhood of New York City was purchased by a growing family to make into their family home. The loft, previously a lighting showroom, had been converted for residential use with the standard amenities but was entirely open and therefore needed to be reconfigured. One of the best attributes of this particular loft is its extremely large windows situated on all four sides due to the locations of neighboring buildings. This unusual condition allowed much of the rear of the space to be divided into 3 bedrooms/3 bathrooms, all of which had ample windows. The kitchen and the utilities were moved to the center of the space as they did not require as much natural lighting, leaving the entire front of the loft as an open dining/living area. The overall space was given a more modern feel while emphasizing it’s industrial character. The original tin ceiling was preserved throughout the loft with all new lighting run in orderly conduit beneath it, much of which is exposed light bulbs. In a play on the ceiling material the main wall opposite the kitchen was clad in unfinished, distressed tin panels creating a focal point in the home. Traditional baseboards and door casings were thrown out in lieu of blackened steel angle throughout the loft. Blackened steel was also used in combination with glass panels to create an enclosure for the office at the end of the main corridor; this allowed the light from the large window in the office to pass though while creating a private yet open space to work. The master suite features a large open bath with a sculptural freestanding tub all clad in a serene beige tile that has the feel of concrete. The kids bath is a fun play of large cobalt blue hexagon tile on the floor and rear wall of the tub juxtaposed with a bright white subway tile on the remaining walls. The kitchen features a long wall of floor to ceiling white and navy cabinetry with an adjacent 15 foot island of which half is a table for casual dining. Other interesting features of the loft are the industrial ladder up to the small elevated play area in the living room, the navy cabinetry and antique mirror clad dining niche, and the wallpapered powder room with antique mirror and blackened steel accessories.
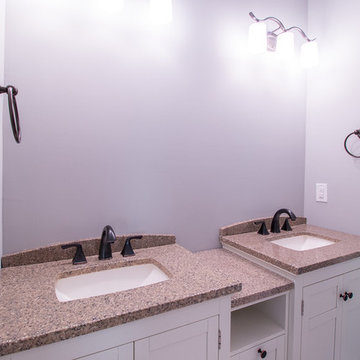
Inspiration for a mid-sized traditional 3/4 bathroom in Other with shaker cabinets, white cabinets, grey walls, an undermount sink, granite benchtops, beige benchtops, a shower/bathtub combo, a two-piece toilet, travertine floors, beige floor and a shower curtain.
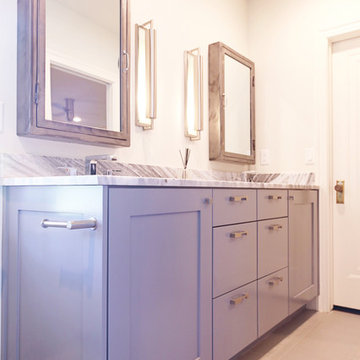
Inspiration for a mid-sized 3/4 bathroom in Other with flat-panel cabinets, grey cabinets, a two-piece toilet, white walls, an undermount sink and soapstone benchtops.
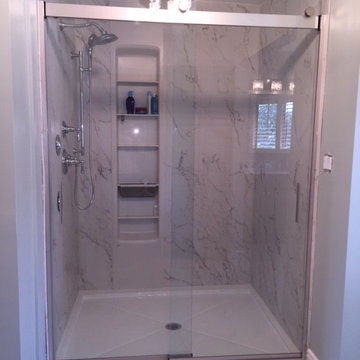
Bertch Cabinetry, Caesarstone countertops, 48"x60" Fleurco acrylic shower base, Kohler Artifacts collection, Kohler Underscore freestanding bath with Bask heated surface, Kohler medicine cabinets, Kohler Canvas under-mount sinks, and Kohler Choreograph Shower Wall and Accessory collection.
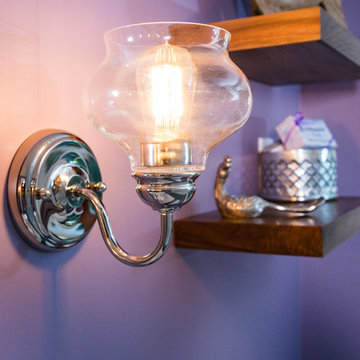
Inspiration for a mid-sized eclectic master bathroom in Providence with furniture-like cabinets, medium wood cabinets, gray tile and engineered quartz benchtops.
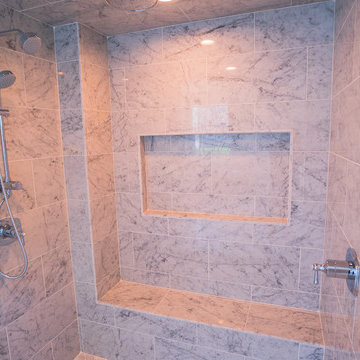
This is an example of a mid-sized master bathroom in Salt Lake City with recessed-panel cabinets, beige cabinets, a freestanding tub, a corner shower, a one-piece toilet, white walls, ceramic floors, an undermount sink, quartzite benchtops, multi-coloured floor, a hinged shower door and white benchtops.
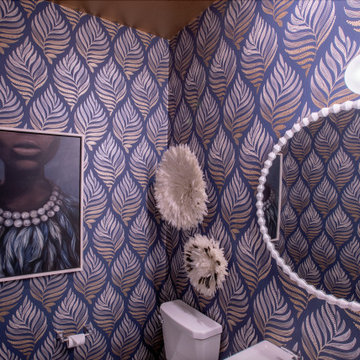
Small modern powder room in San Diego with a one-piece toilet, multi-coloured walls, vinyl floors, a pedestal sink, brown floor and wallpaper.
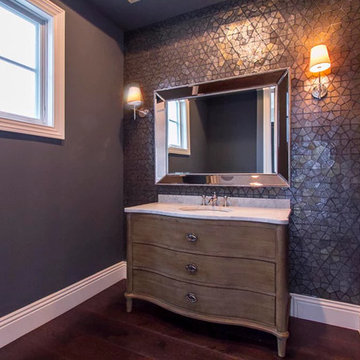
Design ideas for a small transitional powder room in Los Angeles with furniture-like cabinets, medium wood cabinets, grey walls, dark hardwood floors, an undermount sink, marble benchtops and brown floor.
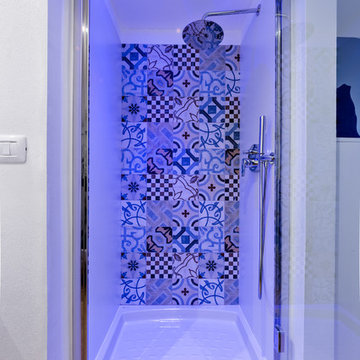
Il piccolo bagno della camera è caratterizzato da una doccia rivestita sulla parete di fondo da cementine con disegni differenti (Ceramiche Fioranese).
Foto di Simone Marulli
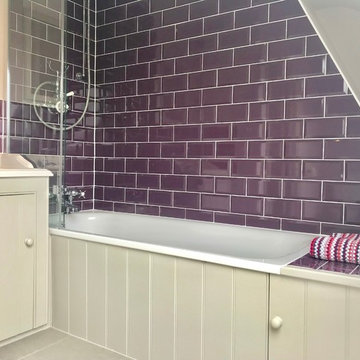
Renovating a victorian Terrace house to feel more contemporary but keeping it's original features was the goal with this refurbishment. All original woodwork kept and repainted in soft Grey/Beige and contrasted with a vibrant plum metro tile. Floor tiles in Soft patterned herringbone porcelain tile. All Sanitary ware - high quality traditional Catchpole and Rye
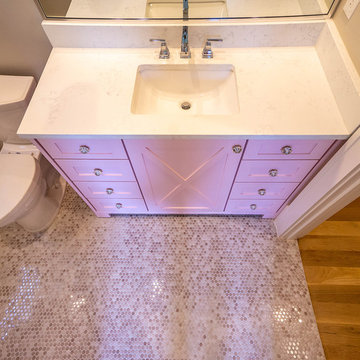
This is an example of a mid-sized country kids bathroom in Atlanta with flat-panel cabinets, an alcove tub, an alcove shower, a one-piece toilet, white tile, ceramic tile, grey walls, mosaic tile floors, an undermount sink, engineered quartz benchtops, grey floor, a shower curtain and white benchtops.
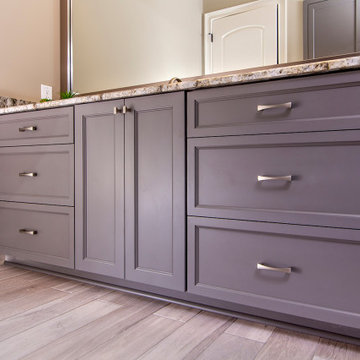
An extra bathroom in a soothing Sherwin Williams color - Gauntlet gray with brushed nickel hardware by Berenson.
Inspiration for a transitional bathroom in Charlotte with recessed-panel cabinets, white cabinets, beige tile, an undermount sink, beige benchtops, a single vanity and a built-in vanity.
Inspiration for a transitional bathroom in Charlotte with recessed-panel cabinets, white cabinets, beige tile, an undermount sink, beige benchtops, a single vanity and a built-in vanity.
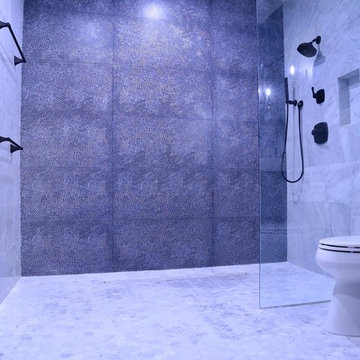
Mid-sized contemporary bathroom in Houston with open cabinets, black cabinets, a curbless shower, a two-piece toilet, multi-coloured tile, marble, grey walls, marble floors, a trough sink, soapstone benchtops, multi-coloured floor, a hinged shower door and white benchtops.
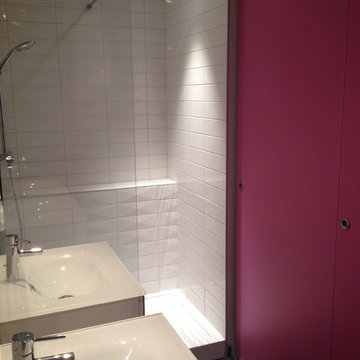
Photo of a mid-sized contemporary master bathroom in Lyon with flat-panel cabinets, white tile, ceramic tile, a console sink, white cabinets, a curbless shower, pink walls, cement tiles, tile benchtops, black floor and a hinged shower door.
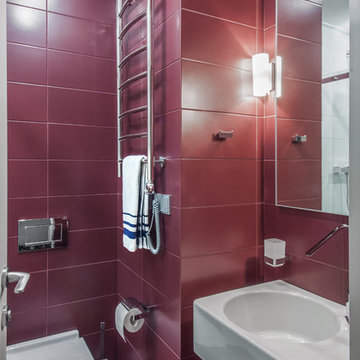
Design ideas for a mid-sized contemporary powder room in Moscow with a wall-mount toilet, red tile, ceramic tile, ceramic floors, an integrated sink and red floor.
Purple Bathroom Design Ideas
3


