Purple Bathroom Design Ideas with a Built-in Vanity
Refine by:
Budget
Sort by:Popular Today
1 - 20 of 43 photos
Item 1 of 3
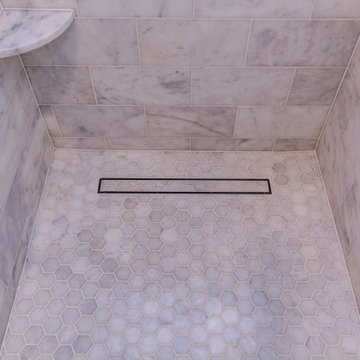
This is an example of a large transitional master bathroom in DC Metro with recessed-panel cabinets, grey cabinets, a freestanding tub, a double shower, gray tile, marble, beige walls, marble floors, an undermount sink, engineered quartz benchtops, grey floor, a hinged shower door, white benchtops, a shower seat, a double vanity, a built-in vanity and vaulted.
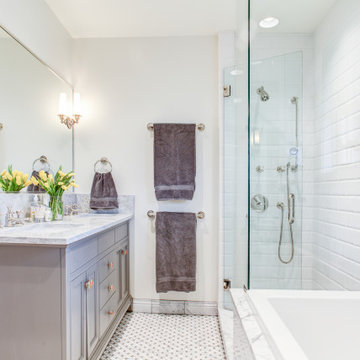
Guest bathroom
Design ideas for a mid-sized traditional master bathroom in Denver with marble benchtops, a hinged shower door, a double vanity, a built-in vanity, recessed-panel cabinets, grey cabinets, a drop-in tub, a corner shower, white tile, white walls, mosaic tile floors, an undermount sink, white floor and white benchtops.
Design ideas for a mid-sized traditional master bathroom in Denver with marble benchtops, a hinged shower door, a double vanity, a built-in vanity, recessed-panel cabinets, grey cabinets, a drop-in tub, a corner shower, white tile, white walls, mosaic tile floors, an undermount sink, white floor and white benchtops.
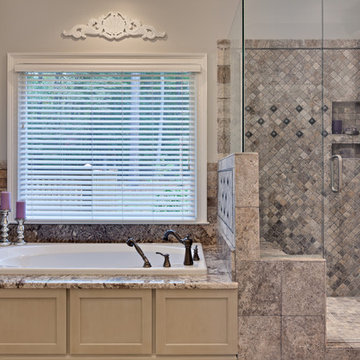
Tradition Master Bath
Sacha Griffin
Inspiration for a large traditional master bathroom in Atlanta with beige cabinets, a drop-in tub, a double shower, multi-coloured tile, travertine, granite benchtops, a hinged shower door, porcelain floors, recessed-panel cabinets, a two-piece toilet, beige walls, an undermount sink, beige floor, beige benchtops, a shower seat, a double vanity and a built-in vanity.
Inspiration for a large traditional master bathroom in Atlanta with beige cabinets, a drop-in tub, a double shower, multi-coloured tile, travertine, granite benchtops, a hinged shower door, porcelain floors, recessed-panel cabinets, a two-piece toilet, beige walls, an undermount sink, beige floor, beige benchtops, a shower seat, a double vanity and a built-in vanity.
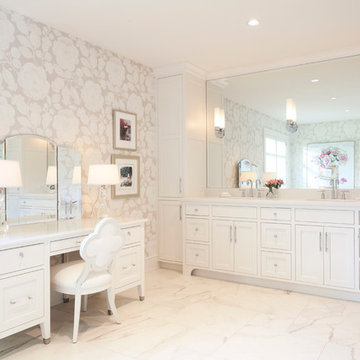
Steve Henke
Photo of a large traditional master bathroom in Minneapolis with white cabinets, a freestanding tub, beige walls, marble floors, a double vanity, wallpaper, a built-in vanity and recessed-panel cabinets.
Photo of a large traditional master bathroom in Minneapolis with white cabinets, a freestanding tub, beige walls, marble floors, a double vanity, wallpaper, a built-in vanity and recessed-panel cabinets.
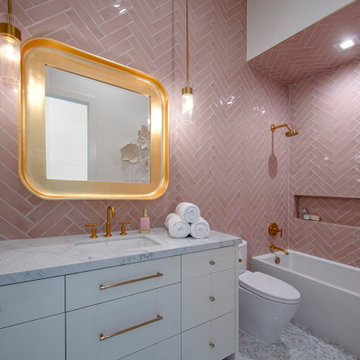
Mid-sized contemporary 3/4 bathroom in Dallas with flat-panel cabinets, white cabinets, an alcove tub, a shower/bathtub combo, pink tile, ceramic tile, engineered quartz benchtops, white benchtops, a single vanity and a built-in vanity.
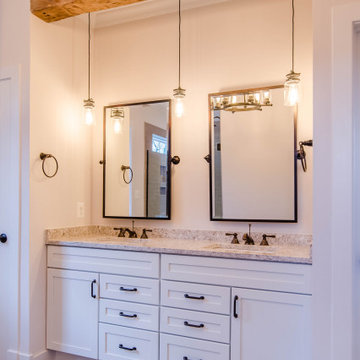
Photo of a country master bathroom in Baltimore with white cabinets, a freestanding tub, a double vanity, a built-in vanity and exposed beam.
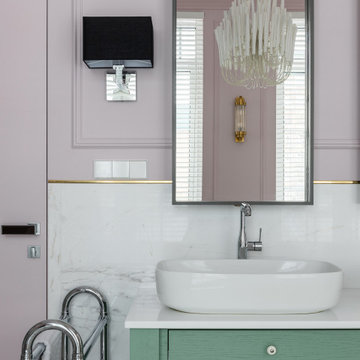
Mid-sized contemporary 3/4 bathroom in Other with green cabinets, gray tile, white tile, purple walls, a vessel sink, white benchtops, a built-in vanity and flat-panel cabinets.
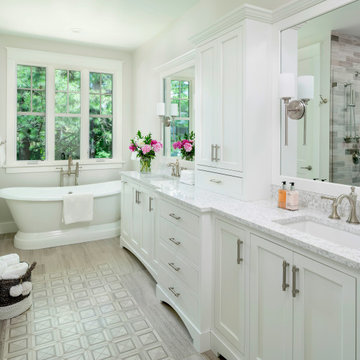
A unique "tile rug" was used in the tile floor design in the custom master bath. A large vanity has loads of storage. This home was custom built by Meadowlark Design+Build in Ann Arbor, Michigan. Photography by Joshua Caldwell. David Lubin Architect and Interiors by Acadia Hahlbrocht of Soft Surroundings.

Design ideas for a large master bathroom in Other with distressed cabinets, white walls, laminate floors, a vessel sink, marble benchtops, grey floor, black benchtops, a double vanity, a built-in vanity and flat-panel cabinets.
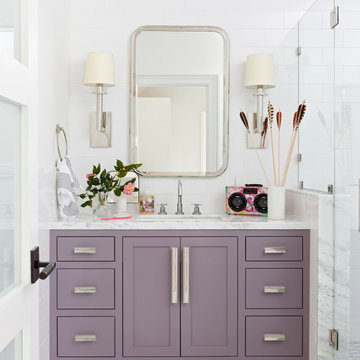
Design ideas for a transitional bathroom in New York with shaker cabinets, purple cabinets, an alcove shower, white tile, white walls, an undermount sink, grey floor, white benchtops, a single vanity and a built-in vanity.
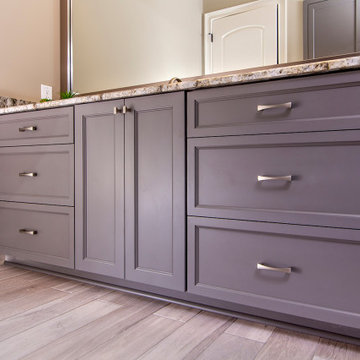
An extra bathroom in a soothing Sherwin Williams color - Gauntlet gray with brushed nickel hardware by Berenson.
Inspiration for a transitional bathroom in Charlotte with recessed-panel cabinets, white cabinets, beige tile, an undermount sink, beige benchtops, a single vanity and a built-in vanity.
Inspiration for a transitional bathroom in Charlotte with recessed-panel cabinets, white cabinets, beige tile, an undermount sink, beige benchtops, a single vanity and a built-in vanity.
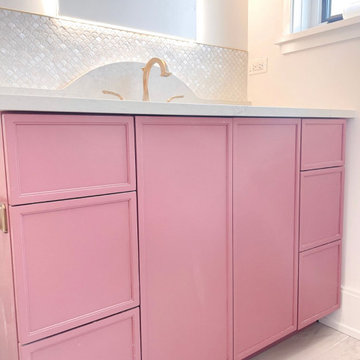
Pretty in pink ?
There’s no better place for a pink vanity than in a teenage girl’s bathroom!
Our clients chose a slim shaker cabinet door profile & a design with plenty of storage for all of their daughter’s necessities.
Paint Color: Inspired by SW 9001 Audrey’s Blush

Full Remodel of Bathroom to accommodate accessibility for Aging in Place ( Future Proofing ) :
Widened Doorways, Increased Circulation and Clearances for Fixtures, Large Spa-like Curb-less Shower with bench, decorative grab bars and finishes.
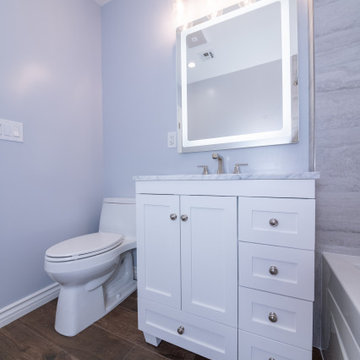
Design ideas for a mid-sized modern 3/4 bathroom in Los Angeles with flat-panel cabinets, white cabinets, a hot tub, a shower/bathtub combo, a one-piece toilet, gray tile, porcelain tile, grey walls, cement tiles, an undermount sink, quartzite benchtops, brown floor, a shower curtain, grey benchtops, a niche, a single vanity, a built-in vanity and recessed.

This custom built 2-story French Country style home is a beautiful retreat in the South Tampa area. The exterior of the home was designed to strike a subtle balance of stucco and stone, brought together by a neutral color palette with contrasting rust-colored garage doors and shutters. To further emphasize the European influence on the design, unique elements like the curved roof above the main entry and the castle tower that houses the octagonal shaped master walk-in shower jutting out from the main structure. Additionally, the entire exterior form of the home is lined with authentic gas-lit sconces. The rear of the home features a putting green, pool deck, outdoor kitchen with retractable screen, and rain chains to speak to the country aesthetic of the home.
Inside, you are met with a two-story living room with full length retractable sliding glass doors that open to the outdoor kitchen and pool deck. A large salt aquarium built into the millwork panel system visually connects the media room and living room. The media room is highlighted by the large stone wall feature, and includes a full wet bar with a unique farmhouse style bar sink and custom rustic barn door in the French Country style. The country theme continues in the kitchen with another larger farmhouse sink, cabinet detailing, and concealed exhaust hood. This is complemented by painted coffered ceilings with multi-level detailed crown wood trim. The rustic subway tile backsplash is accented with subtle gray tile, turned at a 45 degree angle to create interest. Large candle-style fixtures connect the exterior sconces to the interior details. A concealed pantry is accessed through hidden panels that match the cabinetry. The home also features a large master suite with a raised plank wood ceiling feature, and additional spacious guest suites. Each bathroom in the home has its own character, while still communicating with the overall style of the home.
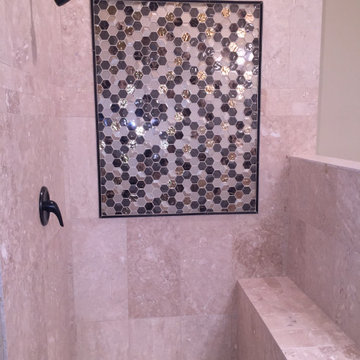
This is an example of a mid-sized arts and crafts master bathroom in Other with raised-panel cabinets, beige cabinets, a claw-foot tub, an alcove shower, a two-piece toilet, beige tile, travertine, beige walls, travertine floors, an undermount sink, granite benchtops, beige floor, a hinged shower door, brown benchtops, a niche, a double vanity, a built-in vanity and planked wall panelling.
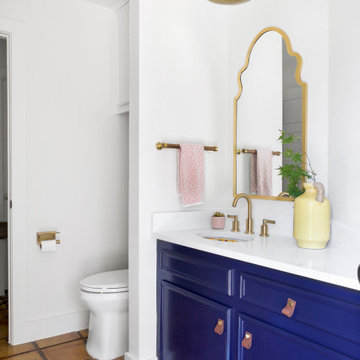
Inspiration for an eclectic bathroom in Dallas with blue cabinets, white walls, an undermount sink, engineered quartz benchtops, white benchtops, a single vanity and a built-in vanity.
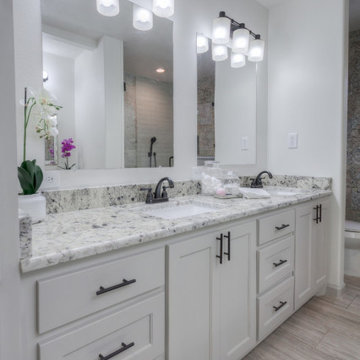
Mediterranean master bathroom in Houston with shaker cabinets, grey cabinets, a one-piece toilet, white walls, porcelain floors, an undermount sink, granite benchtops, multi-coloured benchtops, a double vanity and a built-in vanity.
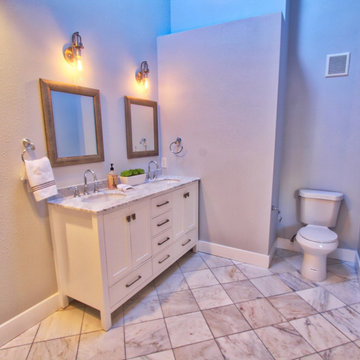
This is a full house remodel in one of the most exciting and established Montecito neighborhoods. I wanted to bring an open feel yet functional and traditional look within a limited area to work with. The before and after pictures are incredible. The house was on the market for less than a week!
---
Project designed by Montecito interior designer Margarita Bravo. She serves Montecito as well as surrounding areas such as Hope Ranch, Summerland, Santa Barbara, Isla Vista, Mission Canyon, Carpinteria, Goleta, Ojai, Los Olivos, and Solvang.
For more about MARGARITA BRAVO, click here: https://www.margaritabravo.com/
Purple Bathroom Design Ideas with a Built-in Vanity
1
