Purple Bathroom Design Ideas with Beige Walls
Refine by:
Budget
Sort by:Popular Today
1 - 20 of 128 photos
Item 1 of 3
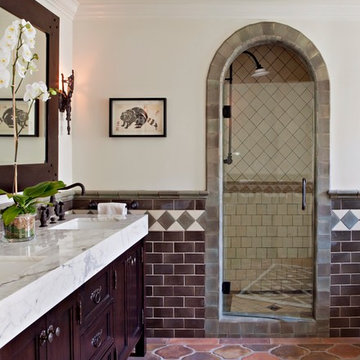
Design ideas for a mediterranean master bathroom in Los Angeles with an undermount sink, dark wood cabinets, marble benchtops, an alcove shower, multi-coloured tile, beige walls, terra-cotta floors and recessed-panel cabinets.
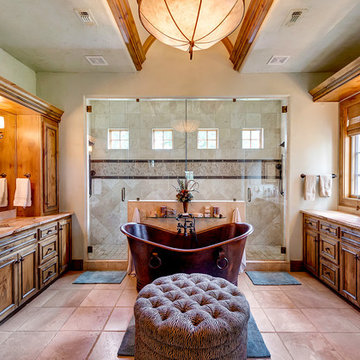
Imagery Intelligence, LLC
Inspiration for an expansive mediterranean master bathroom in Dallas with an undermount sink, dark wood cabinets, a freestanding tub, beige tile, beige walls, a double shower, travertine floors, brown floor, a hinged shower door, beige benchtops and recessed-panel cabinets.
Inspiration for an expansive mediterranean master bathroom in Dallas with an undermount sink, dark wood cabinets, a freestanding tub, beige tile, beige walls, a double shower, travertine floors, brown floor, a hinged shower door, beige benchtops and recessed-panel cabinets.
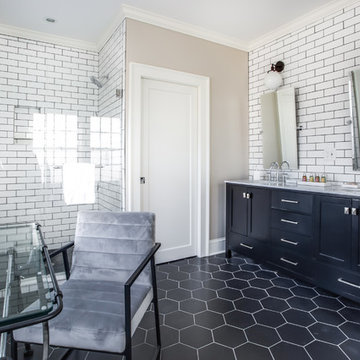
This is an example of a transitional bathroom in Atlanta with black cabinets, white tile, subway tile, beige walls, an undermount sink, black floor, grey benchtops and shaker cabinets.
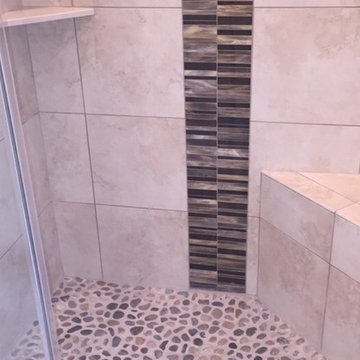
Michelle Yeatts
Mid-sized arts and crafts 3/4 bathroom in Other with shaker cabinets, white cabinets, a one-piece toilet, beige tile, pebble tile, beige walls, ceramic floors, an undermount sink, granite benchtops, beige floor and a hinged shower door.
Mid-sized arts and crafts 3/4 bathroom in Other with shaker cabinets, white cabinets, a one-piece toilet, beige tile, pebble tile, beige walls, ceramic floors, an undermount sink, granite benchtops, beige floor and a hinged shower door.
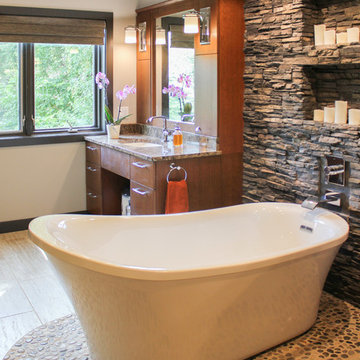
This bathroom features a free-standing tub with a sleek, strong shape. Accent pebble flooring surrounding the tub and a candle niche filled wall make for a serene space.
---
Project by Wiles Design Group. Their Cedar Rapids-based design studio serves the entire Midwest, including Iowa City, Dubuque, Davenport, and Waterloo, as well as North Missouri and St. Louis.
For more about Wiles Design Group, see here: https://wilesdesigngroup.com/
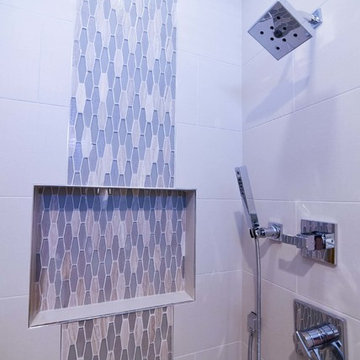
Photo of a mid-sized transitional 3/4 bathroom in Philadelphia with flat-panel cabinets, brown cabinets, an alcove shower, a two-piece toilet, beige tile, porcelain tile, beige walls, porcelain floors, an undermount sink, quartzite benchtops, beige floor, a hinged shower door and white benchtops.
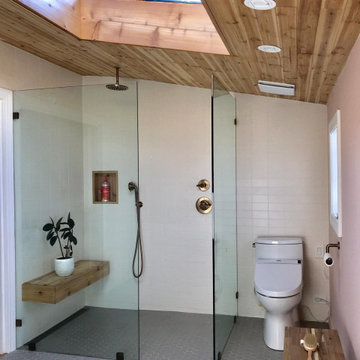
After photo of redesigned Chicago master bathroom
This is an example of a large contemporary master bathroom in Chicago with light wood cabinets, an open shower, white tile, ceramic tile, an undermount sink, quartzite benchtops, an open shower, white benchtops, a one-piece toilet, beige walls, ceramic floors and grey floor.
This is an example of a large contemporary master bathroom in Chicago with light wood cabinets, an open shower, white tile, ceramic tile, an undermount sink, quartzite benchtops, an open shower, white benchtops, a one-piece toilet, beige walls, ceramic floors and grey floor.
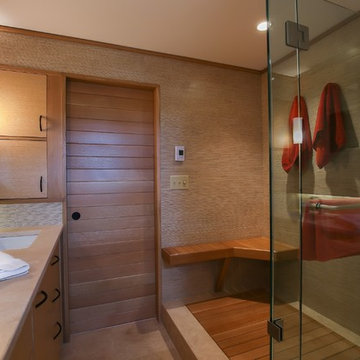
The original master bathroom in this 1980’s home was small, cramped and dated. It was divided into two compartments that also included a linen closet. The goal was to reconfigure the space to create a larger, single compartment space that exudes a calming, natural and contemporary style. The bathroom was remodeled into a larger, single compartment space using earth tones and soft textures to create a simple, yet sleek look. A continuous shallow shelf above the vanity provides a space for soft ambient down lighting. Large format wall tiles with a grass cloth pattern complement red grass cloth wall coverings. Both balance the horizontal grain of the white oak cabinetry. The small bath offers a spa-like setting, with a Scandinavian style white oak drying platform alongside the shower, inset into limestone with a white oak bench. The shower features a full custom glass surround with built-in niches and a cantilevered limestone bench. The spa-like styling was carried over to the bathroom door when the original 6 panel door was refaced with horizontal white oak paneling on the bathroom side, while the bedroom side was maintained as a 6 panel door to match existing doors in the hallway outside. The room features White oak trim with a clear finish.
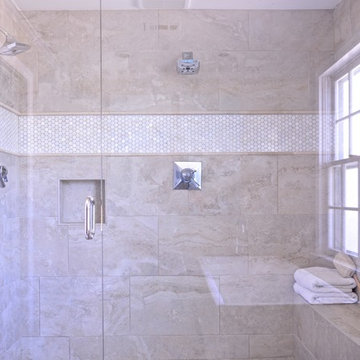
A simplistic approach to a master bath allows this client to live in an organized and non cluttered space. The large glass shower and free standing tub are two unique features of the space.
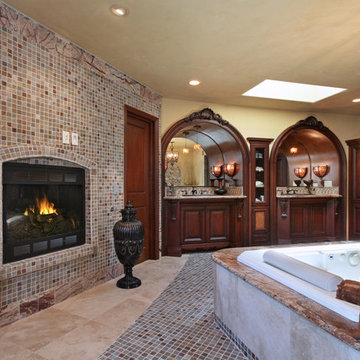
Designer: Ayeshah Toorani Morin, CMKBD
Cabinets: WoodMode
Jeri Koegel photography
This is an example of an expansive mediterranean master bathroom in Orange County with dark wood cabinets, a hot tub, a corner shower, multi-coloured tile, mosaic tile, beige walls, porcelain floors, an undermount sink, granite benchtops and raised-panel cabinets.
This is an example of an expansive mediterranean master bathroom in Orange County with dark wood cabinets, a hot tub, a corner shower, multi-coloured tile, mosaic tile, beige walls, porcelain floors, an undermount sink, granite benchtops and raised-panel cabinets.
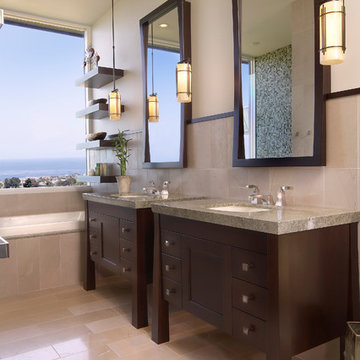
The master bathroom has radiant heating throughout the floor including the shower.
Design ideas for a mid-sized beach style master bathroom in San Diego with dark wood cabinets, a drop-in tub, blue tile, green tile, mosaic tile, beige walls, porcelain floors, an undermount sink, granite benchtops, beige floor and recessed-panel cabinets.
Design ideas for a mid-sized beach style master bathroom in San Diego with dark wood cabinets, a drop-in tub, blue tile, green tile, mosaic tile, beige walls, porcelain floors, an undermount sink, granite benchtops, beige floor and recessed-panel cabinets.
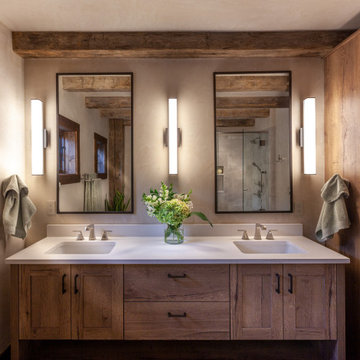
Photo of a mid-sized country 3/4 bathroom in Denver with shaker cabinets, medium wood cabinets, beige walls, an undermount sink, white benchtops, a corner shower, engineered quartz benchtops and a double vanity.
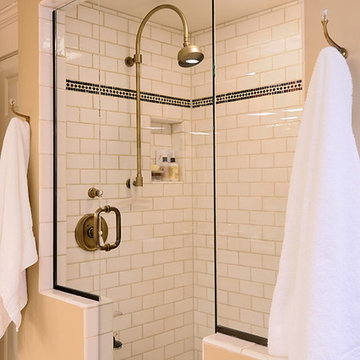
Master Bathroom Remodel
Mid-sized traditional master bathroom in Phoenix with white cabinets, an alcove shower, black and white tile, ceramic tile, beige walls, travertine floors, an undermount sink and glass benchtops.
Mid-sized traditional master bathroom in Phoenix with white cabinets, an alcove shower, black and white tile, ceramic tile, beige walls, travertine floors, an undermount sink and glass benchtops.
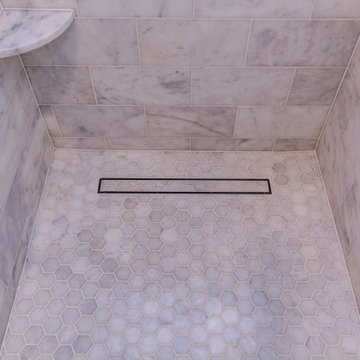
This is an example of a large transitional master bathroom in DC Metro with recessed-panel cabinets, grey cabinets, a freestanding tub, a double shower, gray tile, marble, beige walls, marble floors, an undermount sink, engineered quartz benchtops, grey floor, a hinged shower door, white benchtops, a shower seat, a double vanity, a built-in vanity and vaulted.
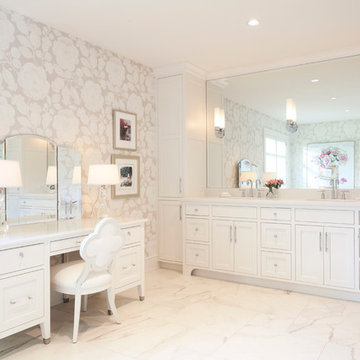
Steve Henke
Photo of a large traditional master bathroom in Minneapolis with white cabinets, a freestanding tub, beige walls, marble floors, a double vanity, wallpaper, a built-in vanity and recessed-panel cabinets.
Photo of a large traditional master bathroom in Minneapolis with white cabinets, a freestanding tub, beige walls, marble floors, a double vanity, wallpaper, a built-in vanity and recessed-panel cabinets.
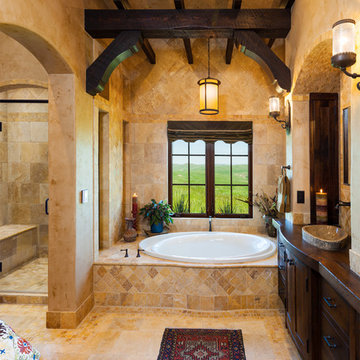
CTA Architects // Karl Neumann Photography
Design ideas for a master bathroom in Other with dark wood cabinets, a drop-in tub, an alcove shower, beige tile, beige walls, a vessel sink, beige floor, a hinged shower door and flat-panel cabinets.
Design ideas for a master bathroom in Other with dark wood cabinets, a drop-in tub, an alcove shower, beige tile, beige walls, a vessel sink, beige floor, a hinged shower door and flat-panel cabinets.
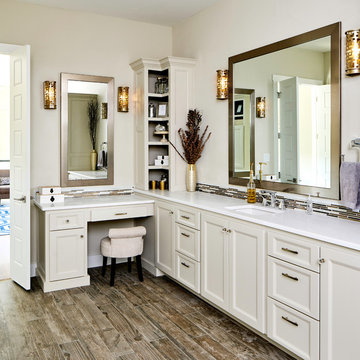
Matthew Niemann Photography
Transitional master bathroom in Other with recessed-panel cabinets, beige cabinets, multi-coloured tile, matchstick tile, beige walls, an undermount sink, brown floor and white benchtops.
Transitional master bathroom in Other with recessed-panel cabinets, beige cabinets, multi-coloured tile, matchstick tile, beige walls, an undermount sink, brown floor and white benchtops.

From architecture to finishing touches, this Napa Valley home exudes elegance, sophistication and rustic charm.
The powder room exudes rustic charm with a reclaimed vanity, accompanied by captivating artwork.
---
Project by Douglah Designs. Their Lafayette-based design-build studio serves San Francisco's East Bay areas, including Orinda, Moraga, Walnut Creek, Danville, Alamo Oaks, Diablo, Dublin, Pleasanton, Berkeley, Oakland, and Piedmont.
For more about Douglah Designs, see here: http://douglahdesigns.com/
To learn more about this project, see here: https://douglahdesigns.com/featured-portfolio/napa-valley-wine-country-home-design/
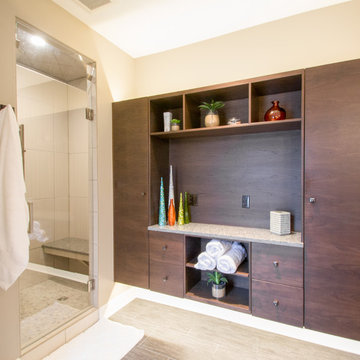
Project by Wiles Design Group. Their Cedar Rapids-based design studio serves the entire Midwest, including Iowa City, Dubuque, Davenport, and Waterloo, as well as North Missouri and St. Louis.
For more about Wiles Design Group, see here: https://wilesdesigngroup.com/
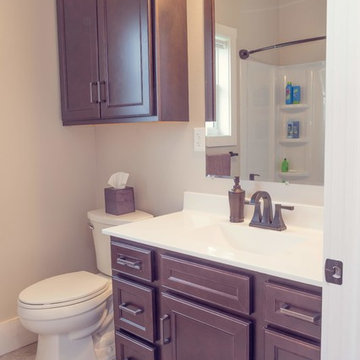
Cultured marble countertops with Java maple cabinets and oil rubbed bronze fixtures.
Arts and crafts kids bathroom in Cedar Rapids with recessed-panel cabinets, dark wood cabinets, an alcove tub, a shower/bathtub combo, a two-piece toilet, beige walls, porcelain floors, an integrated sink, solid surface benchtops, white floor, a shower curtain and white benchtops.
Arts and crafts kids bathroom in Cedar Rapids with recessed-panel cabinets, dark wood cabinets, an alcove tub, a shower/bathtub combo, a two-piece toilet, beige walls, porcelain floors, an integrated sink, solid surface benchtops, white floor, a shower curtain and white benchtops.
Purple Bathroom Design Ideas with Beige Walls
1

