Purple Bathroom Design Ideas with Ceramic Floors
Refine by:
Budget
Sort by:Popular Today
1 - 20 of 171 photos
Item 1 of 3
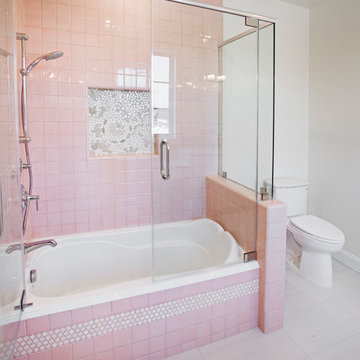
Victor Boghossian Photography
www.victorboghossian.com
818-634-3133
Small contemporary bathroom in Los Angeles with a shower/bathtub combo, a one-piece toilet, pink tile, porcelain tile, white walls and ceramic floors.
Small contemporary bathroom in Los Angeles with a shower/bathtub combo, a one-piece toilet, pink tile, porcelain tile, white walls and ceramic floors.
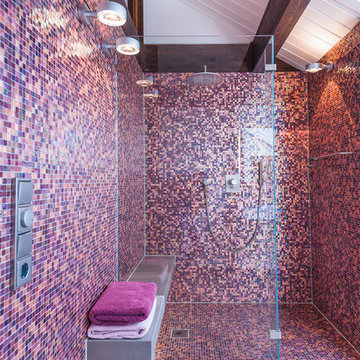
Im großzügigen Duschbereich ist farbiges Glasmosaik verlegt. Die feine Duschabtrennung aus Glas öffnet den Bereich zum Bad. Eine Duschgarnitur mit Kopf- und Handbrause sowie die integrierte Sitzbank in der Dusche unterstreichen den Wellness-Charakter.
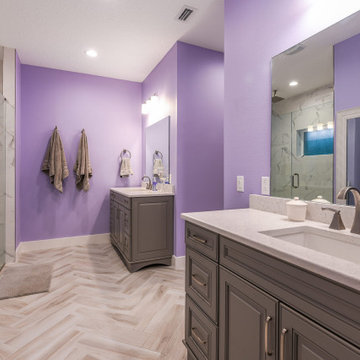
Inspiration for a mid-sized arts and crafts master bathroom in Orlando with raised-panel cabinets, grey cabinets, a curbless shower, a two-piece toilet, white tile, ceramic tile, purple walls, ceramic floors, an undermount sink, engineered quartz benchtops, brown floor, a hinged shower door, beige benchtops, a shower seat, a single vanity and a freestanding vanity.
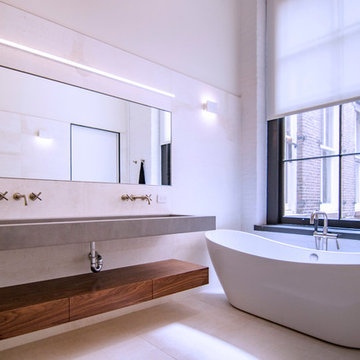
photos by Pedro Marti
This large light-filled open loft in the Tribeca neighborhood of New York City was purchased by a growing family to make into their family home. The loft, previously a lighting showroom, had been converted for residential use with the standard amenities but was entirely open and therefore needed to be reconfigured. One of the best attributes of this particular loft is its extremely large windows situated on all four sides due to the locations of neighboring buildings. This unusual condition allowed much of the rear of the space to be divided into 3 bedrooms/3 bathrooms, all of which had ample windows. The kitchen and the utilities were moved to the center of the space as they did not require as much natural lighting, leaving the entire front of the loft as an open dining/living area. The overall space was given a more modern feel while emphasizing it’s industrial character. The original tin ceiling was preserved throughout the loft with all new lighting run in orderly conduit beneath it, much of which is exposed light bulbs. In a play on the ceiling material the main wall opposite the kitchen was clad in unfinished, distressed tin panels creating a focal point in the home. Traditional baseboards and door casings were thrown out in lieu of blackened steel angle throughout the loft. Blackened steel was also used in combination with glass panels to create an enclosure for the office at the end of the main corridor; this allowed the light from the large window in the office to pass though while creating a private yet open space to work. The master suite features a large open bath with a sculptural freestanding tub all clad in a serene beige tile that has the feel of concrete. The kids bath is a fun play of large cobalt blue hexagon tile on the floor and rear wall of the tub juxtaposed with a bright white subway tile on the remaining walls. The kitchen features a long wall of floor to ceiling white and navy cabinetry with an adjacent 15 foot island of which half is a table for casual dining. Other interesting features of the loft are the industrial ladder up to the small elevated play area in the living room, the navy cabinetry and antique mirror clad dining niche, and the wallpapered powder room with antique mirror and blackened steel accessories.
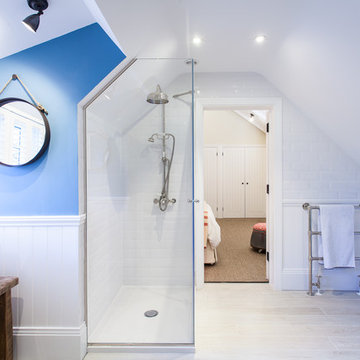
Guest bathroom. Light and airy renovation of coastal West Sussex home. Architecture by Randell Design Group. Interior design by Driftwood and Velvet Interiors.
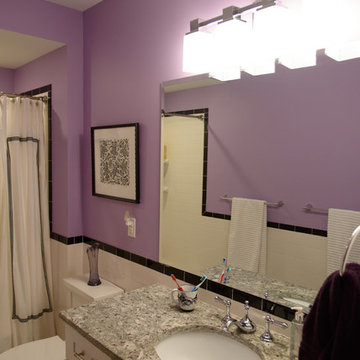
This is an example of a mid-sized contemporary 3/4 bathroom in Other with a two-piece toilet, black and white tile, purple walls, shaker cabinets, white cabinets, an alcove tub, a shower/bathtub combo, ceramic tile, ceramic floors, an undermount sink and granite benchtops.
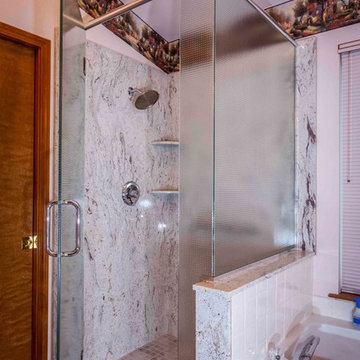
Photo: Warren Smith, CMKBD, CAPS
Inspiration for a large eclectic master bathroom in Seattle with a freestanding tub, a corner shower, gray tile, ceramic tile, beige walls and ceramic floors.
Inspiration for a large eclectic master bathroom in Seattle with a freestanding tub, a corner shower, gray tile, ceramic tile, beige walls and ceramic floors.
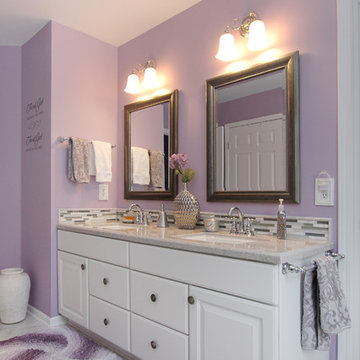
Thompson Remodeling updated this master bath by removing an existing garden tub and replacing it with a tiled, walk-in shower. The new shower features a tile accent wall and details, soap and shampoo niches, and a bench. Other updates include the new cultured marble countertop with ceramic tile backsplash and tile flooring.
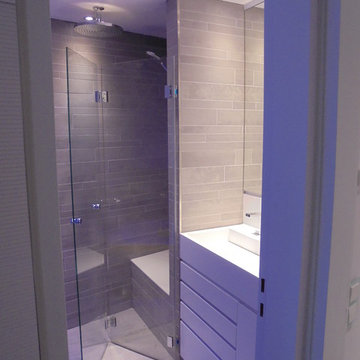
This is an example of a small contemporary 3/4 bathroom in Stuttgart with flat-panel cabinets, white cabinets, an alcove tub, a curbless shower, a wall-mount toilet, gray tile, ceramic tile, grey walls, ceramic floors, an integrated sink, solid surface benchtops, grey floor, a sliding shower screen and white benchtops.
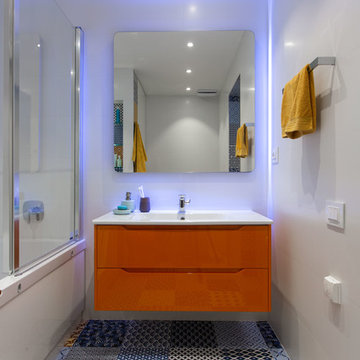
Design ideas for a large contemporary kids bathroom in Other with furniture-like cabinets, orange cabinets, a corner tub, a corner shower, a wall-mount toilet, white tile, ceramic tile, white walls, ceramic floors, an integrated sink, solid surface benchtops, multi-coloured floor, a hinged shower door and white benchtops.
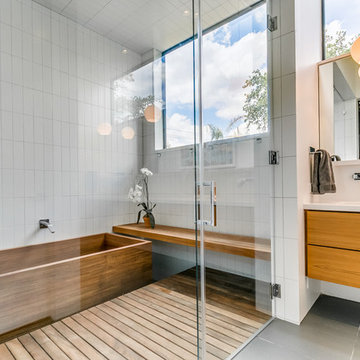
The Kipling house is a new addition to the Montrose neighborhood. Designed for a family of five, it allows for generous open family zones oriented to large glass walls facing the street and courtyard pool. The courtyard also creates a buffer between the master suite and the children's play and bedroom zones. The master suite echoes the first floor connection to the exterior, with large glass walls facing balconies to the courtyard and street. Fixed wood screens provide privacy on the first floor while a large sliding second floor panel allows the street balcony to exchange privacy control with the study. Material changes on the exterior articulate the zones of the house and negotiate structural loads.
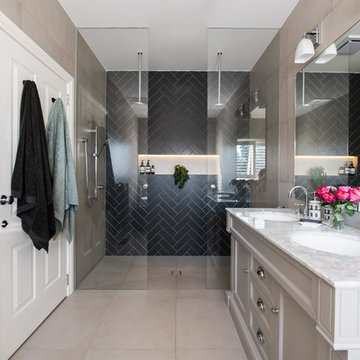
Specific to this photo: A view of our vanity with their choice in an open shower. Our vanity is 60-inches and made with solid timber paired with naturally sourced Carrara marble from Italy. The homeowner chose silver hardware throughout their bathroom, which is featured in the faucets along with their shower hardware. The shower has an open door, and features glass paneling, chevron black accent ceramic tiling, multiple shower heads, and an in-wall shelf.
This bathroom was a collaborative project in which we worked with the architect in a home located on Mervin Street in Bentleigh East in Australia.
This master bathroom features our Davenport 60-inch bathroom vanity with double basin sinks in the Hampton Gray coloring. The Davenport model comes with a natural white Carrara marble top sourced from Italy.
This master bathroom features an open shower with multiple streams, chevron tiling, and modern details in the hardware. This master bathroom also has a freestanding curved bath tub from our brand, exclusive to Australia at this time. This bathroom also features a one-piece toilet from our brand, exclusive to Australia. Our architect focused on black and silver accents to pair with the white and grey coloring from the main furniture pieces.
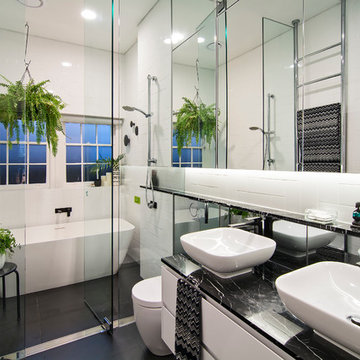
They say the magic thing about home is that it feels good to leave and even better to come back and that is exactly what this family wanted to create when they purchased their Bondi home and prepared to renovate. Like Marilyn Monroe, this 1920’s Californian-style bungalow was born with the bone structure to be a great beauty. From the outset, it was important the design reflect their personal journey as individuals along with celebrating their journey as a family. Using a limited colour palette of white walls and black floors, a minimalist canvas was created to tell their story. Sentimental accents captured from holiday photographs, cherished books, artwork and various pieces collected over the years from their travels added the layers and dimension to the home. Architrave sides in the hallway and cutout reveals were painted in high-gloss black adding contrast and depth to the space. Bathroom renovations followed the black a white theme incorporating black marble with white vein accents and exotic greenery was used throughout the home – both inside and out, adding a lushness reminiscent of time spent in the tropics. Like this family, this home has grown with a 3rd stage now in production - watch this space for more...
Martine Payne & Deen Hameed
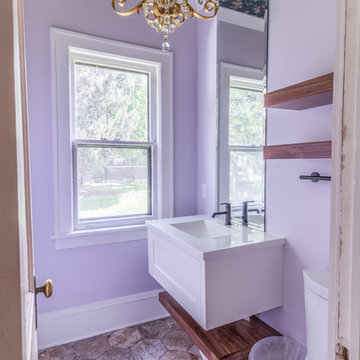
No strangers to remodeling, the new owners of this St. Paul tudor knew they could update this decrepit 1920 duplex into a single-family forever home.
A list of desired amenities was a catalyst for turning a bedroom into a large mudroom, an open kitchen space where their large family can gather, an additional exterior door for direct access to a patio, two home offices, an additional laundry room central to bedrooms, and a large master bathroom. To best understand the complexity of the floor plan changes, see the construction documents.
As for the aesthetic, this was inspired by a deep appreciation for the durability, colors, textures and simplicity of Norwegian design. The home’s light paint colors set a positive tone. An abundance of tile creates character. New lighting reflecting the home’s original design is mixed with simplistic modern lighting. To pay homage to the original character several light fixtures were reused, wallpaper was repurposed at a ceiling, the chimney was exposed, and a new coffered ceiling was created.
Overall, this eclectic design style was carefully thought out to create a cohesive design throughout the home.
Come see this project in person, September 29 – 30th on the 2018 Castle Home Tour.
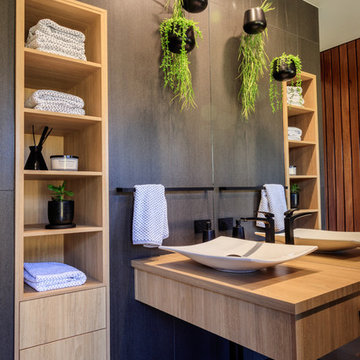
Christine Hill Photography
Clever custom storage and vanity means everything is close at hand in this modern bathroom.
Mid-sized contemporary bathroom in Sunshine Coast with black tile, a vessel sink, black floor, beige benchtops, flat-panel cabinets, an open shower, a one-piece toilet, ceramic tile, black walls, ceramic floors, laminate benchtops, an open shower, a single vanity and decorative wall panelling.
Mid-sized contemporary bathroom in Sunshine Coast with black tile, a vessel sink, black floor, beige benchtops, flat-panel cabinets, an open shower, a one-piece toilet, ceramic tile, black walls, ceramic floors, laminate benchtops, an open shower, a single vanity and decorative wall panelling.
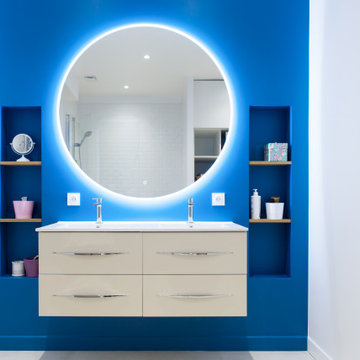
Design ideas for a large contemporary master bathroom in Bordeaux with white cabinets, a curbless shower, white tile, ceramic tile, blue walls, ceramic floors, a trough sink, solid surface benchtops, beige floor, an open shower, white benchtops and flat-panel cabinets.
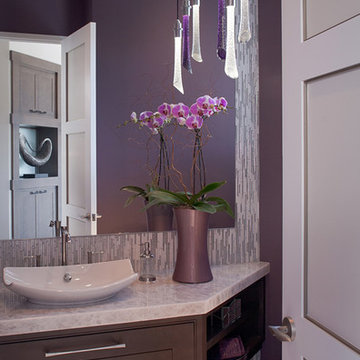
Inspiration for a small contemporary 3/4 bathroom in San Francisco with brown cabinets, purple walls, ceramic floors, a vessel sink and granite benchtops.
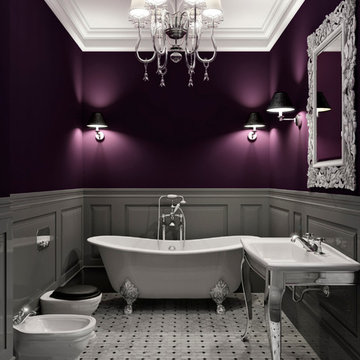
Inspiration for a mid-sized contemporary master bathroom in Tampa with a wall-mount sink, granite benchtops, a freestanding tub, a bidet, white tile, ceramic tile, purple walls, ceramic floors and white floor.
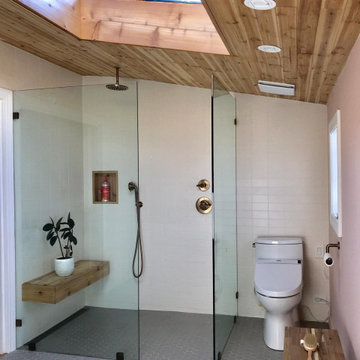
After photo of redesigned Chicago master bathroom
This is an example of a large contemporary master bathroom in Chicago with light wood cabinets, an open shower, white tile, ceramic tile, an undermount sink, quartzite benchtops, an open shower, white benchtops, a one-piece toilet, beige walls, ceramic floors and grey floor.
This is an example of a large contemporary master bathroom in Chicago with light wood cabinets, an open shower, white tile, ceramic tile, an undermount sink, quartzite benchtops, an open shower, white benchtops, a one-piece toilet, beige walls, ceramic floors and grey floor.

Design ideas for a large contemporary master bathroom in Sydney with brown cabinets, a freestanding tub, an open shower, beige tile, porcelain tile, white walls, ceramic floors, an integrated sink, marble benchtops, multi-coloured floor, an open shower, grey benchtops, a double vanity, a floating vanity and flat-panel cabinets.
Purple Bathroom Design Ideas with Ceramic Floors
1

