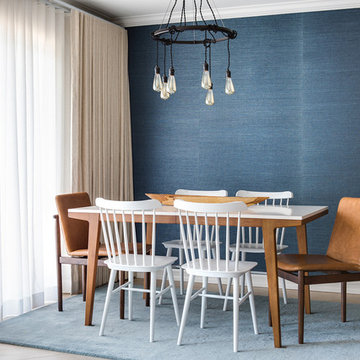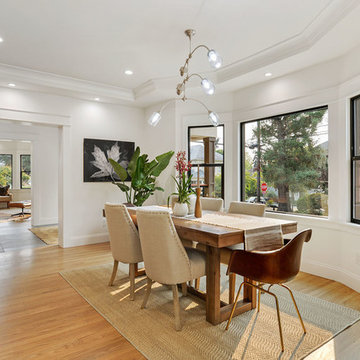Purple, Beige Dining Room Design Ideas
Refine by:
Budget
Sort by:Popular Today
61 - 80 of 87,632 photos
Item 1 of 3
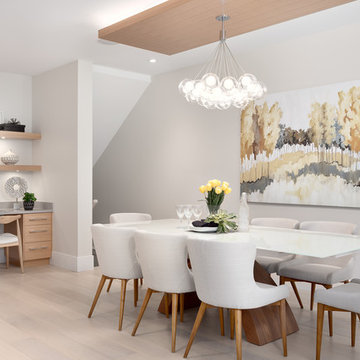
Mid-sized contemporary kitchen/dining combo in Vancouver with grey walls, light hardwood floors, no fireplace and beige floor.
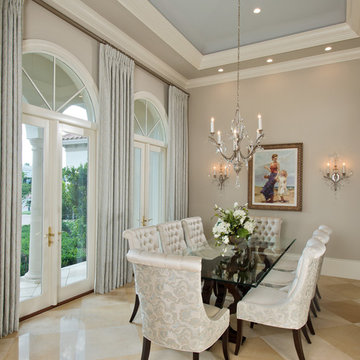
Randall Perry Photography
Design ideas for a traditional dining room in Other with grey walls and beige floor.
Design ideas for a traditional dining room in Other with grey walls and beige floor.
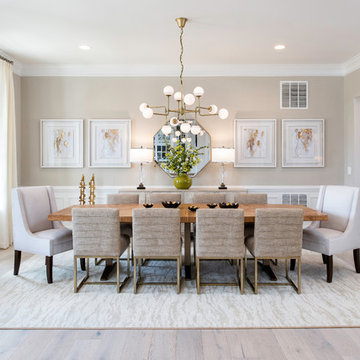
Transitional dining room in DC Metro with beige walls, light hardwood floors and brown floor.
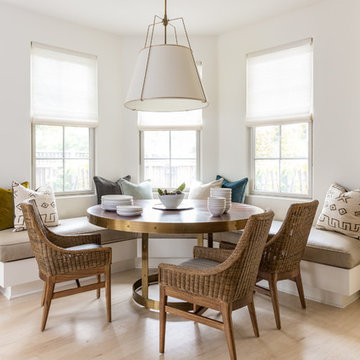
Lauren Edith Anderson
Inspiration for a mid-sized transitional open plan dining in San Francisco with light hardwood floors, white walls and beige floor.
Inspiration for a mid-sized transitional open plan dining in San Francisco with light hardwood floors, white walls and beige floor.
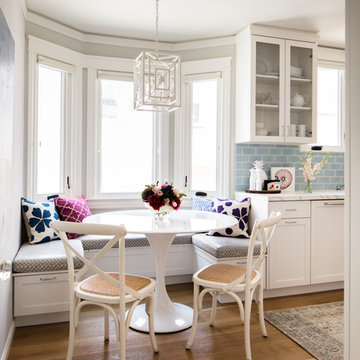
Two rooms with three doors were merged to make one large kitchen.
Architecture by Gisela Schmoll Architect PC
Interior Design by JL Interior Design
Photography by Thomas Kuoh
Engineering by Framework Engineering
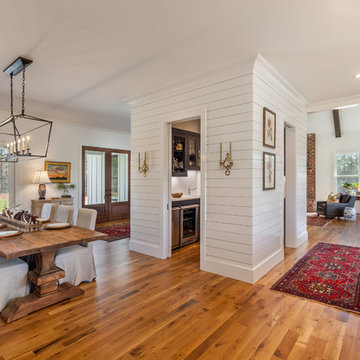
Hardwood floors are Northern White Oak of random widths that fit with the modern farmhouse feel of the open floor plan. Ship lap walls wrap the butler's pantry.
Inspiro 8
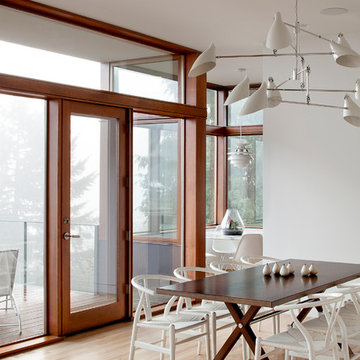
Photo by Jeremy Bittermann
Photo of a contemporary dining room in Portland with white walls, light hardwood floors and beige floor.
Photo of a contemporary dining room in Portland with white walls, light hardwood floors and beige floor.
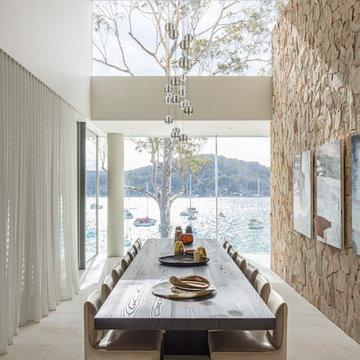
Dining room featuring Eco Outdoor Crackenback Freeform Walling.
Architect: Koichi Takada Architects
Developer & Landscaper: J Group Projects
Photographer: Tom Ferguson
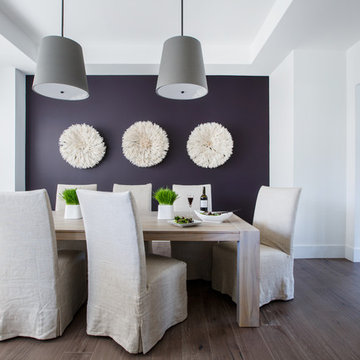
photos by: Jessie Preza
This is an example of a beach style separate dining room in Jacksonville with purple walls, dark hardwood floors and brown floor.
This is an example of a beach style separate dining room in Jacksonville with purple walls, dark hardwood floors and brown floor.
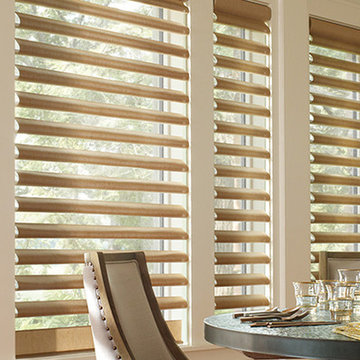
Inspiration for a mid-sized transitional kitchen/dining combo in Other with beige walls and no fireplace.
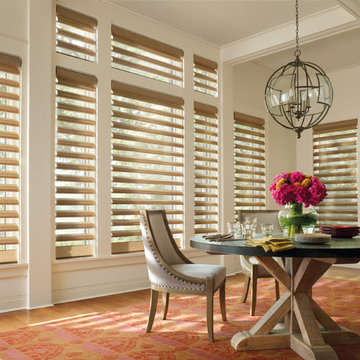
Design ideas for a mid-sized transitional separate dining room in New York with beige walls, light hardwood floors, no fireplace and brown floor.
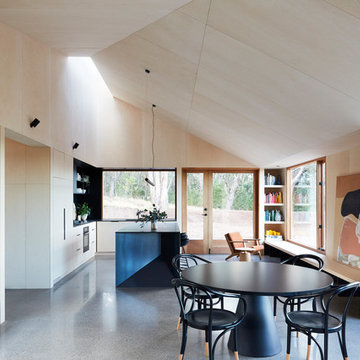
This is an example of a contemporary kitchen/dining combo in Other with beige walls, concrete floors and grey floor.
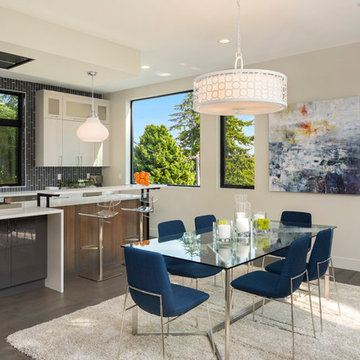
INTERIOR
---
-Two-zone heating and cooling system results in higher energy efficiency and quicker warming/cooling times
-Fiberglass and 3.5” spray foam insulation that exceeds industry standards
-Sophisticated hardwood flooring, engineered for an elevated design aesthetic, greater sustainability, and the highest green-build rating, with a 25-year warranty
-Custom cabinetry made from solid wood and plywood for sustainable, quality cabinets in the kitchen and bathroom vanities
-Fisher & Paykel DCS Professional Grade home appliances offer a chef-quality cooking experience everyday
-Designer's choice quartz countertops offer both a luxurious look and excellent durability
-Danze plumbing fixtures throughout the home provide unparalleled quality
-DXV luxury single-piece toilets with significantly higher ratings than typical builder-grade toilets
-Lighting fixtures by Matteo Lighting, a premier lighting company known for its sophisticated and contemporary designs
-All interior paint is designer grade by Benjamin Moore
-Locally sourced and produced, custom-made interior wooden doors with glass inserts
-Spa-style mater bath featuring Italian designer tile and heated flooring
-Lower level flex room plumbed and wired for a secondary kitchen - au pair quarters, expanded generational family space, entertainment floor - you decide!
-Electric car charging
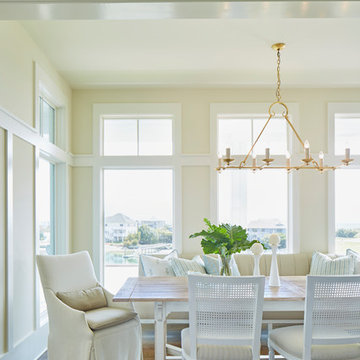
Photographer - Michael Blevins
This is an example of a large beach style open plan dining in Other with white walls, light hardwood floors and brown floor.
This is an example of a large beach style open plan dining in Other with white walls, light hardwood floors and brown floor.
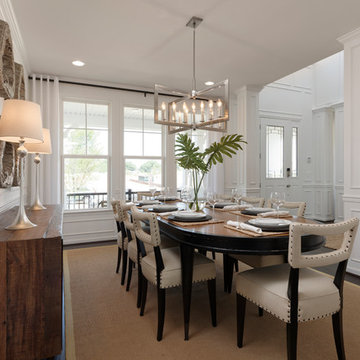
Inspiration for a large transitional separate dining room in DC Metro with white walls, vinyl floors, no fireplace and brown floor.
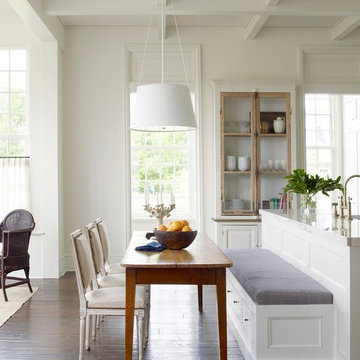
This kitchen contains a mixture of traditional southern charm and contemporary selections, with the design of the doorways and the built in antique hutches, paired with the built-in breakfast bench and cabinetry.
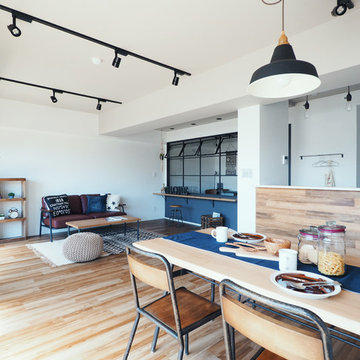
Photo of an eclectic dining room in Tokyo Suburbs with white walls, medium hardwood floors and brown floor.
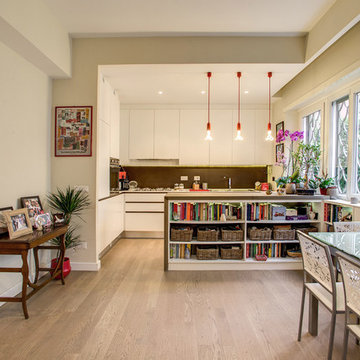
This is an example of a mid-sized eclectic kitchen/dining combo in Rome with beige walls, light hardwood floors and beige floor.
Purple, Beige Dining Room Design Ideas
4
