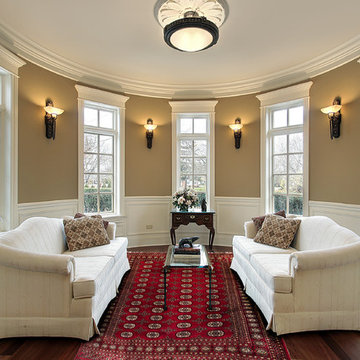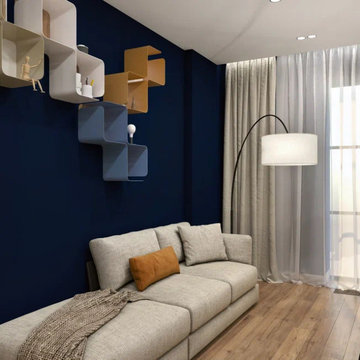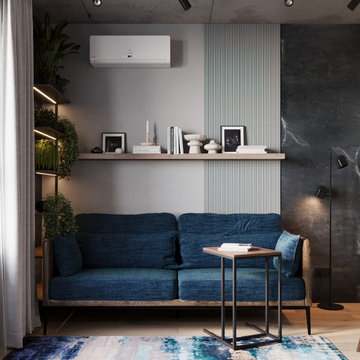Purple, Black Living Room Design Photos
Refine by:
Budget
Sort by:Popular Today
41 - 60 of 85,319 photos
Item 1 of 3
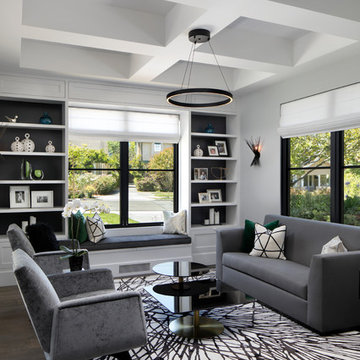
Bernard Andre
Inspiration for a mid-sized contemporary formal living room in San Francisco with white walls, dark hardwood floors, no fireplace, no tv and grey floor.
Inspiration for a mid-sized contemporary formal living room in San Francisco with white walls, dark hardwood floors, no fireplace, no tv and grey floor.
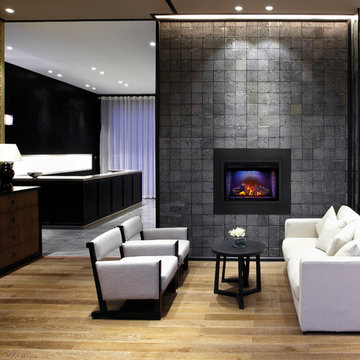
Mid-sized contemporary formal open concept living room in Other with light hardwood floors, a standard fireplace, a tile fireplace surround, no tv and beige floor.
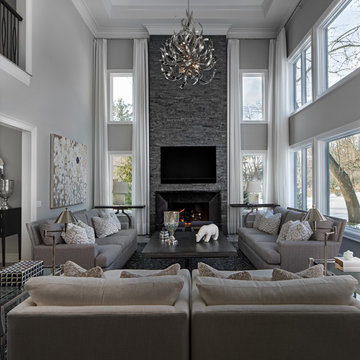
This stunning, light-filled two story great room has a full height fireplace made from Northern Irish black limestone.
Design ideas for an expansive transitional open concept living room in Detroit with grey walls, medium hardwood floors, a standard fireplace, a stone fireplace surround and a wall-mounted tv.
Design ideas for an expansive transitional open concept living room in Detroit with grey walls, medium hardwood floors, a standard fireplace, a stone fireplace surround and a wall-mounted tv.
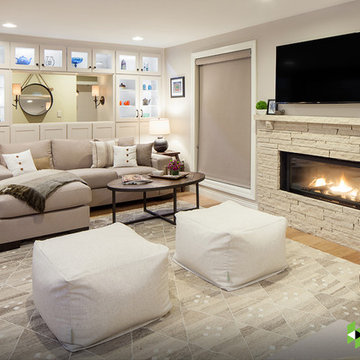
Photo: Brian Barkley © 2015 Houzz
This is an example of a traditional living room in Other with grey walls, a ribbon fireplace, light hardwood floors and beige floor.
This is an example of a traditional living room in Other with grey walls, a ribbon fireplace, light hardwood floors and beige floor.
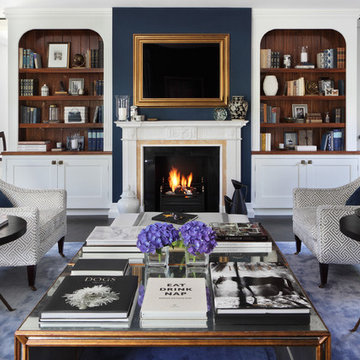
The heart of the home is the reception room where deep blues from the Tyrrhenian Seas beautifully coalesce with soft whites and soupçons of antique gold under a bespoke chandelier of 1,800 hand-hung crystal droplets.
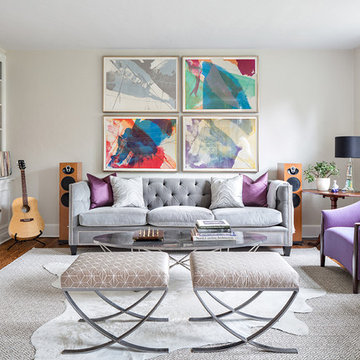
Donna Dotan Photography Inc.
This is an example of a transitional formal living room in New York with white walls and medium hardwood floors.
This is an example of a transitional formal living room in New York with white walls and medium hardwood floors.
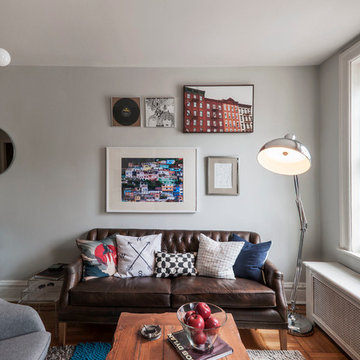
A pre-war West Village bachelor pad inspired by classic mid-century modern designs, mixed with some industrial, traveled, and street style influences. Our client took inspiration from both his travels as well as his city (NY!), and we really wanted to incorporate that into the design. For the living room we painted the walls a warm but light grey, and we mixed some more rustic furniture elements, (like the reclaimed wood coffee table) with some classic mid-century pieces (like the womb chair) to create a multi-functional kitchen/living/dining space. Using a versatile kitchen cart with a mirror above it, we created a small bar area, which was definitely on our client's wish list!
Photos by Matthew Williams
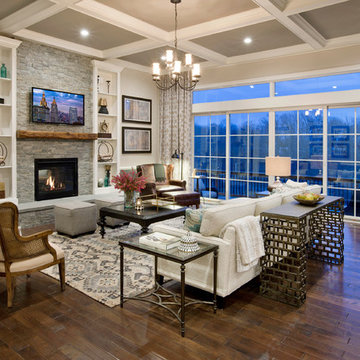
Taylor Photography
Inspiration for a traditional living room in Philadelphia with grey walls, dark hardwood floors, a standard fireplace, a stone fireplace surround and a wall-mounted tv.
Inspiration for a traditional living room in Philadelphia with grey walls, dark hardwood floors, a standard fireplace, a stone fireplace surround and a wall-mounted tv.
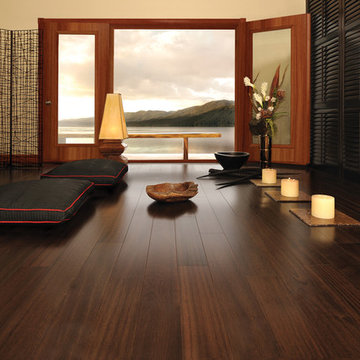
Burroughs Hardwoods Inc.
This is an example of a large asian open concept living room in New York with beige walls, dark hardwood floors, a standard fireplace, a stone fireplace surround and no tv.
This is an example of a large asian open concept living room in New York with beige walls, dark hardwood floors, a standard fireplace, a stone fireplace surround and no tv.
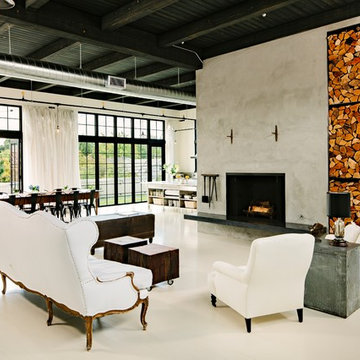
Upon entering the penthouse the light and dark contrast continues. The exposed ceiling structure is stained to mimic the 1st floor's "tarred" ceiling. The reclaimed fir plank floor is painted a light vanilla cream. And, the hand plastered concrete fireplace is the visual anchor that all the rooms radiate off of. Tucked behind the fireplace is an intimate library space.
Photo by Lincoln Barber
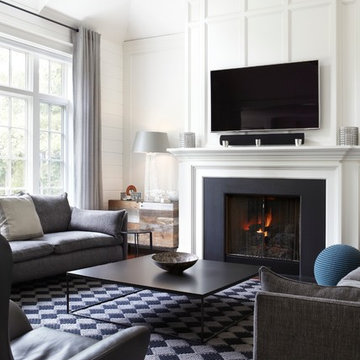
Photo: Stacy Vazquez-Abrams
Design ideas for a mid-sized transitional formal enclosed living room in Toronto with white walls, dark hardwood floors, a standard fireplace, no tv and a stone fireplace surround.
Design ideas for a mid-sized transitional formal enclosed living room in Toronto with white walls, dark hardwood floors, a standard fireplace, no tv and a stone fireplace surround.
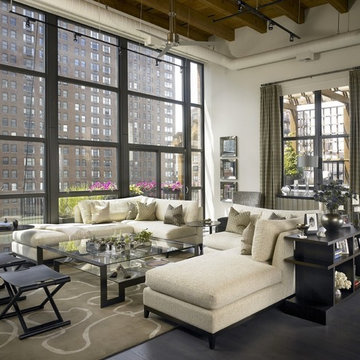
Great Room
Design ideas for an expansive industrial living room in Chicago with white walls.
Design ideas for an expansive industrial living room in Chicago with white walls.
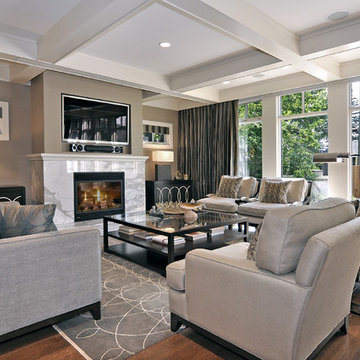
Living Room
Design ideas for a transitional living room in Calgary with a stone fireplace surround, beige walls, medium hardwood floors, a wall-mounted tv and brown floor.
Design ideas for a transitional living room in Calgary with a stone fireplace surround, beige walls, medium hardwood floors, a wall-mounted tv and brown floor.
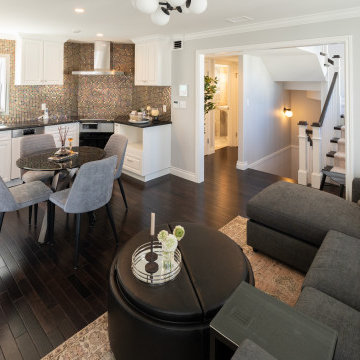
This is an example of a traditional open concept living room in Tokyo with grey walls, a standard fireplace and a wall-mounted tv.
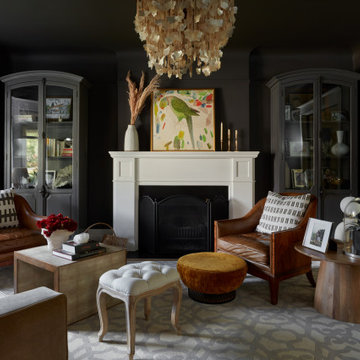
Inspiration for a mid-sized transitional living room in Toronto with grey walls, light hardwood floors, a standard fireplace and a wood fireplace surround.

Our goal was to create an elegant current space that fit naturally into the architecture, utilizing tailored furniture and subtle tones and textures. We wanted to make the space feel lighter, open, and spacious both for entertaining and daily life. The fireplace received a face lift with a bright white paint job and a black honed slab hearth. We thoughtfully incorporated durable fabrics and materials as our client's home life includes dogs and children.
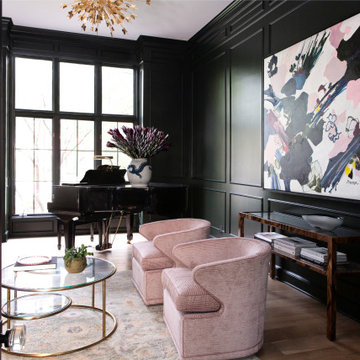
Inspiration for a transitional enclosed living room in Kansas City with black walls, medium hardwood floors, no tv, brown floor and panelled walls.
Purple, Black Living Room Design Photos
3
