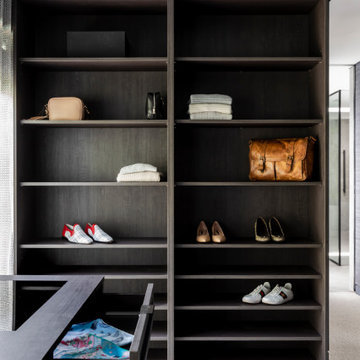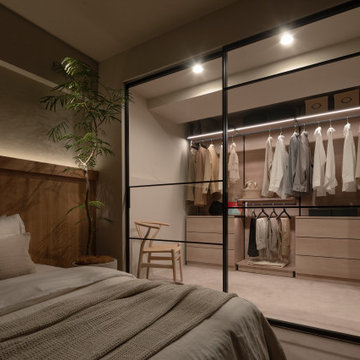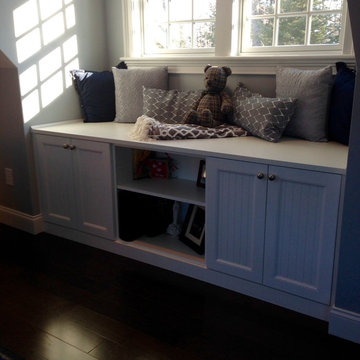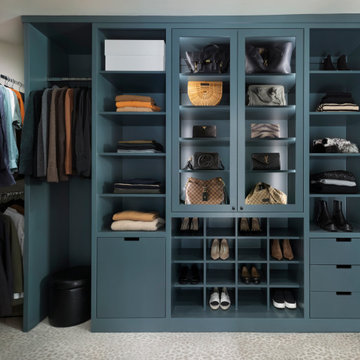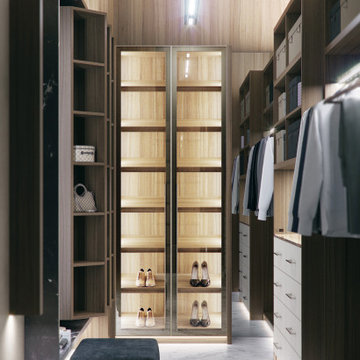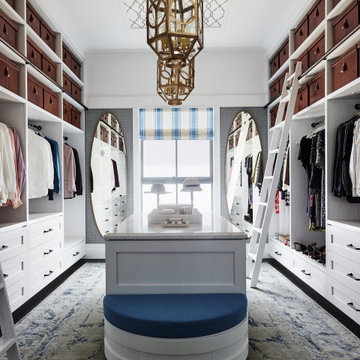Purple, Black Storage and Wardrobe Design Ideas
Refine by:
Budget
Sort by:Popular Today
1 - 20 of 18,545 photos
Item 1 of 3

Design ideas for a scandinavian walk-in wardrobe in Melbourne with medium hardwood floors and vaulted.
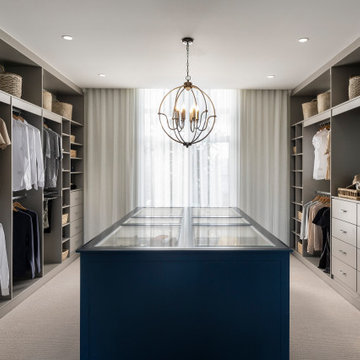
The embodiment of Country charm. A spectacular family home offering lavish high ceiling’s that exude welcome and warmth from the moment you enter.
Designed for families to live large featuring Children’s Activity and Home Theatre, you will spoil yourself in the heart of the home with open plan Living/Kitchen/Dining - perfect for entertaining with Walk In Pantry.
The luxurious Master Suite is the Master of all Masters, boasting an impressive Walk In Robe and Ensuite as well as a private Retreat. Cleverly separated from the remaining three Bedrooms, this creates a dedicated adults and children’s/guest wing.
Working from home has never been so easy with the spacious Home Office, situated to the front of the home so you can enjoy the view while working. Intuitively balanced and offering value for years to come, the Barrington offers comfort around every corner.

Photo of a mid-sized contemporary walk-in wardrobe in Melbourne with open cabinets, dark wood cabinets, carpet and orange floor.
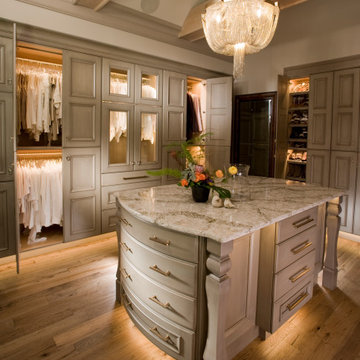
A custom closet with Crystal's Hanover Cabinetry. The finish is custom on Premium Alder Wood. Custom curved front drawer with turned legs add to the ambiance. Includes LED lighting and Cambria Quartz counters.
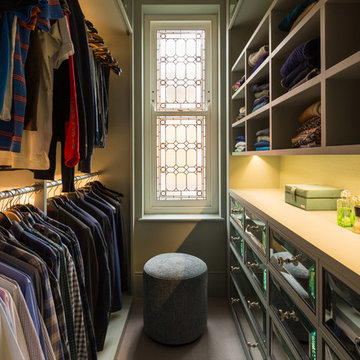
Photo of a small traditional gender-neutral walk-in wardrobe in London with raised-panel cabinets, carpet and beige floor.
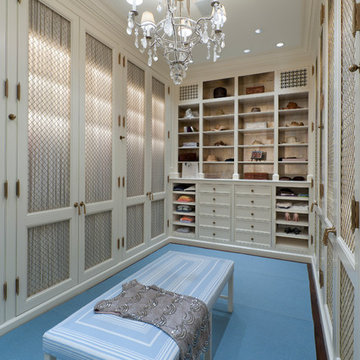
A serene blue and white palette defines the the lady's closet and dressing area.
Interior Architecture by Brian O'Keefe Architect, PC, with Interior Design by Marjorie Shushan.
Featured in Architectural Digest.
Photo by Liz Ordonoz.
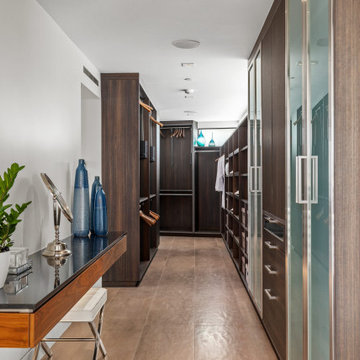
Design ideas for a mid-sized contemporary gender-neutral walk-in wardrobe in San Diego with open cabinets, dark wood cabinets, ceramic floors and beige floor.
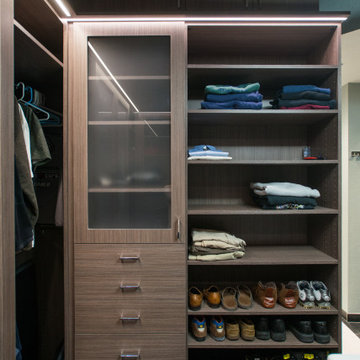
A modern and masculine walk-in closet in a downtown loft. The space became a combination of bathroom, closet, and laundry. The combination of wood tones, clean lines, and lighting creates a warm modern vibe.
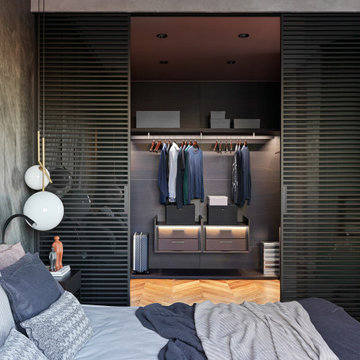
Mid-sized contemporary men's storage and wardrobe in Saint Petersburg with flat-panel cabinets, grey cabinets, medium hardwood floors and brown floor.
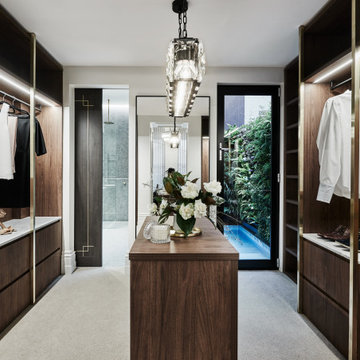
Contemporary gender-neutral dressing room in Melbourne with dark wood cabinets and grey floor.
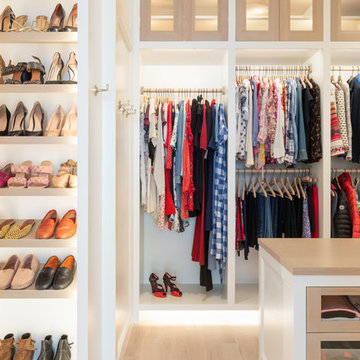
Austin Victorian by Chango & Co.
Architectural Advisement & Interior Design by Chango & Co.
Architecture by William Hablinski
Construction by J Pinnelli Co.
Photography by Sarah Elliott
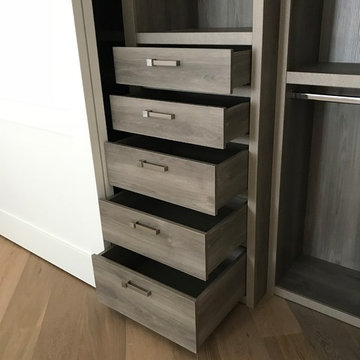
Five drawers of a different size help organize necessary accessories, underwear, socks, ties or belts. All the drawers are with #blum self-closers.
Inspiration for a small modern gender-neutral built-in wardrobe in Miami with flat-panel cabinets and white cabinets.
Inspiration for a small modern gender-neutral built-in wardrobe in Miami with flat-panel cabinets and white cabinets.
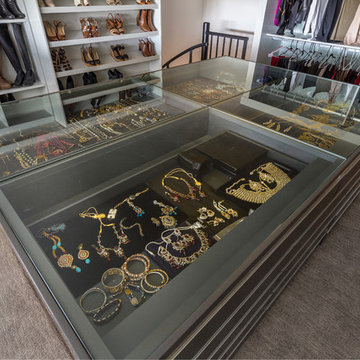
Any woman's dream walk-in master closet. In the middle the glass jewelry case showcasing the jewels and drawers all around for the other accessories. One look, and you know which jewelry to wear!
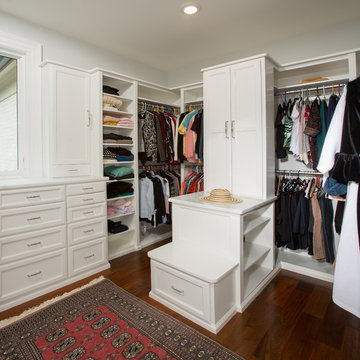
This is an example of a traditional walk-in wardrobe in DC Metro with white cabinets and medium hardwood floors.
Purple, Black Storage and Wardrobe Design Ideas
1
