All Siding Materials Purple Exterior Design Ideas
Refine by:
Budget
Sort by:Popular Today
21 - 40 of 123 photos
Item 1 of 3
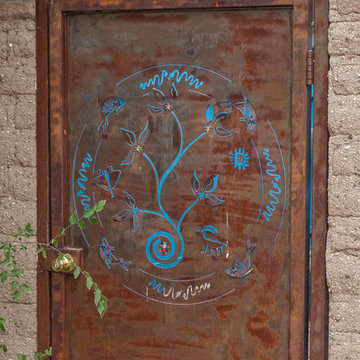
The rusted steel patina of this decorative gate nicely complements the exposed adobe patio walls.
Inspiration for a small one-storey adobe purple house exterior in Other.
Inspiration for a small one-storey adobe purple house exterior in Other.
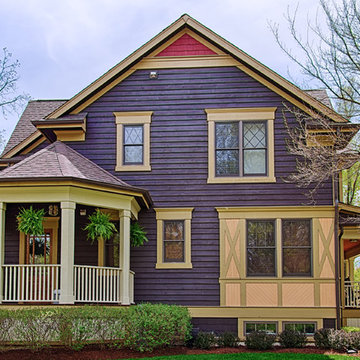
This is an example of a mid-sized eclectic two-storey purple exterior in Chicago with wood siding.
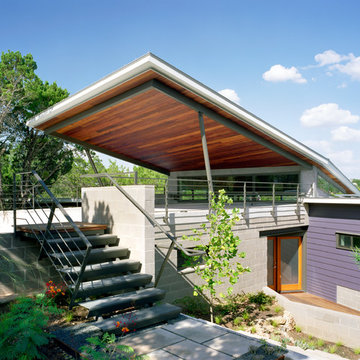
The carport is at street level while the rest of the home sits below overlooking the valley.
Design ideas for a large contemporary two-storey purple exterior in Austin with a flat roof and mixed siding.
Design ideas for a large contemporary two-storey purple exterior in Austin with a flat roof and mixed siding.
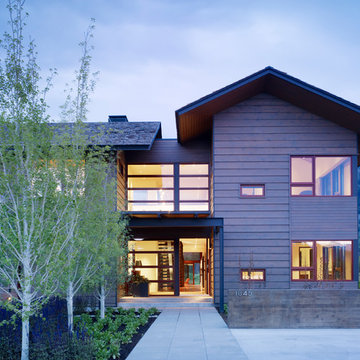
The Peaks View residence is sited near Wilson, Wyoming, in a grassy meadow, adjacent to the Teton mountain range. The design solution for the project had to satisfy two conflicting goals: the finished project must fit seamlessly into a neighborhood with distinctly conservative design guidelines while satisfying the owners desire to create a unique home with roots in the modern idiom.
Within these constraints, the architect created an assemblage of building volumes to break down the scale of the 6,500 square foot program. A pair of two-story gabled structures present a traditional face to the neighborhood, while the single-story living pavilion, with its expansive shed roof, tilts up to recognize views and capture daylight for the primary living spaces. This trio of buildings wrap around a south-facing courtyard, a warm refuge for outdoor living during the short summer season in Wyoming. Broad overhangs, articulated in wood, taper to thin steel “brim” that protects the buildings from harsh western weather. The roof of the living pavilion extends to create a covered outdoor extension for the main living space. The cast-in-place concrete chimney and site walls anchor the composition of forms to the flat site. The exterior is clad primarily in cedar siding; two types were used to create pattern, texture and depth in the elevations.
While the building forms and exterior materials conform to the design guidelines and fit within the context of the neighborhood, the interiors depart to explore a well-lit, refined and warm character. Wood, plaster and a reductive approach to detailing and materials complete the interior expression. Display for a Kimono was deliberately incorporated into the entry sequence. Its influence on the interior can be seen in the delicate stair screen and the language for the millwork which is conceived as simple wood containers within spaces. Ample glazing provides excellent daylight and a connection to the site.
Photos: Matthew Millman
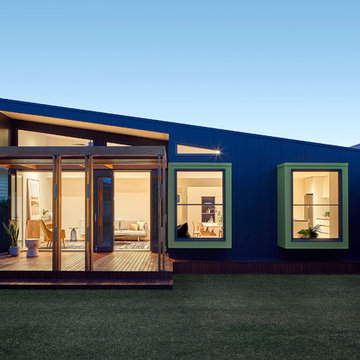
A rear deck and custom hardwood pergola frame the exterior view of the new addition.
This is an example of a mid-sized contemporary one-storey purple house exterior in Melbourne with mixed siding, a butterfly roof, a metal roof, a white roof and clapboard siding.
This is an example of a mid-sized contemporary one-storey purple house exterior in Melbourne with mixed siding, a butterfly roof, a metal roof, a white roof and clapboard siding.

Large beach style three-storey purple exterior in Other with vinyl siding and a gable roof.
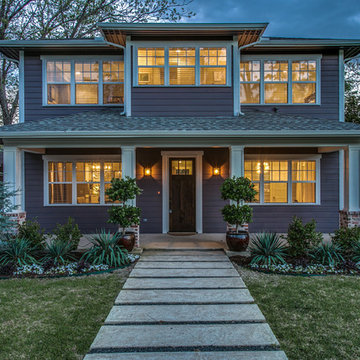
Design ideas for a large transitional two-storey purple house exterior in Dallas with mixed siding, a hip roof and a shingle roof.
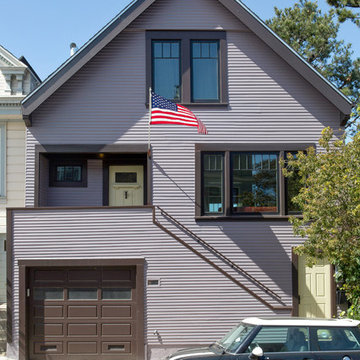
Joseph Schell
Photo of a mid-sized traditional three-storey purple house exterior in San Francisco with wood siding, a gable roof and a shingle roof.
Photo of a mid-sized traditional three-storey purple house exterior in San Francisco with wood siding, a gable roof and a shingle roof.
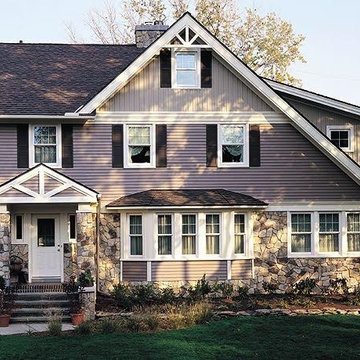
Large traditional two-storey purple house exterior in Other with mixed siding, a gable roof and a shingle roof.
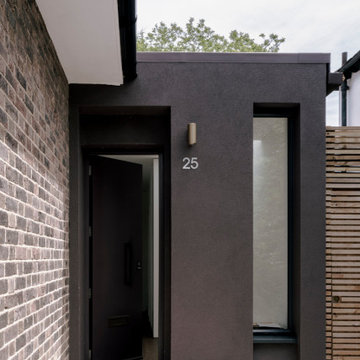
A young family of four, have commissioned FPA to extend their steep roofed cottage in the suburban town of Purley, Croydon.
This project offers the opportunity to revise and refine concepts and principles that FPA had outlined in the design of their house extension project in Surbiton and similarly, here too, the project is split into two separate sub-briefs and organised, once again, around two distinctive new buildings.
The side extension is monolithic, with hollowed-out apertures and finished in dark painted render to harmonise with the somber bricks and accommodates ancillary functions.
The back extension is conceived as a spatial sun and light catcher.
An architectural nacre piece is hung indoors to "catch the light" from nearby sources. A precise study of the sun path has inspired the careful insertion of openings of different types and shapes to direct one's view towards the outside.
The new building is articulated by 'pulling' and 'stretching' its edges to produce a dramatic sculptural interior.
The back extension is clad with three-dimensional textured timber boards to produce heavy shades and augment its sculptural properties, creating a stronger relationship with the mature trees at the end of the back garden.
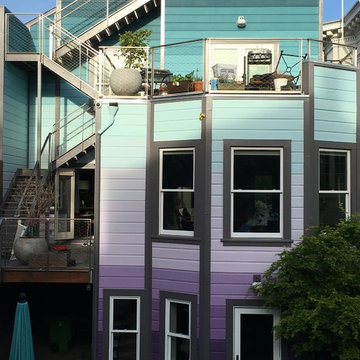
Home located in the heart of the Mission, San Francisco. Client wanted something colorful and not typical of paint colors you'd find on this style of home.
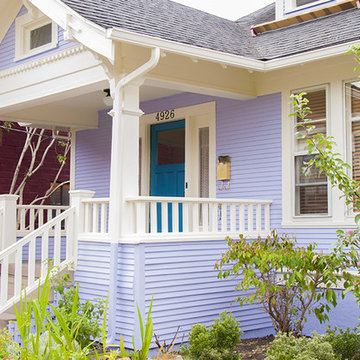
This is an example of a mid-sized eclectic two-storey purple house exterior in Portland with concrete fiberboard siding, a gable roof and a shingle roof.
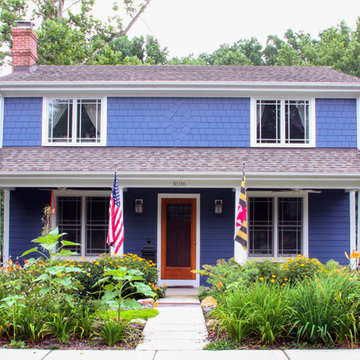
Jennifer Hoak Photography
Inspiration for a small traditional two-storey purple exterior in DC Metro with wood siding.
Inspiration for a small traditional two-storey purple exterior in DC Metro with wood siding.
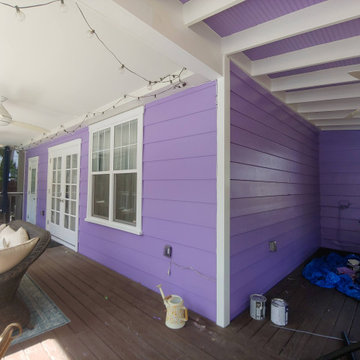
Full Exterior Painting
Photo of a large traditional two-storey purple house exterior in Tampa with wood siding and clapboard siding.
Photo of a large traditional two-storey purple house exterior in Tampa with wood siding and clapboard siding.
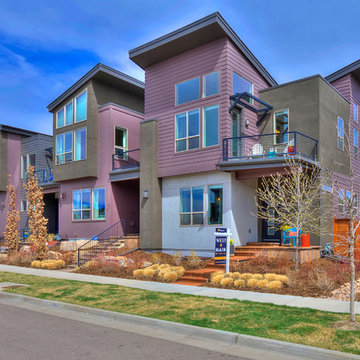
Listed by Art of Home Team Liz Thompson. Photos by Zachary Cornwell.
Design ideas for a contemporary three-storey purple townhouse exterior in Denver with concrete fiberboard siding and a flat roof.
Design ideas for a contemporary three-storey purple townhouse exterior in Denver with concrete fiberboard siding and a flat roof.
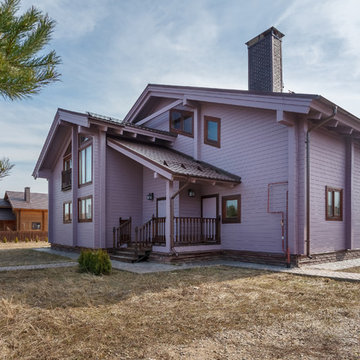
Фотограф: Алексей Данилкин
Photo of a large two-storey purple house exterior in Moscow with wood siding, a gable roof and a metal roof.
Photo of a large two-storey purple house exterior in Moscow with wood siding, a gable roof and a metal roof.
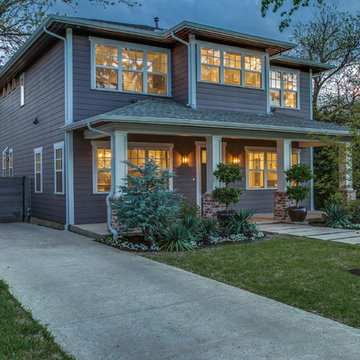
Inspiration for a large contemporary two-storey purple house exterior in Dallas with mixed siding.
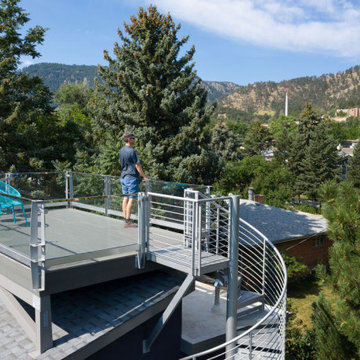
Roof top deck with glass railing and composite decking.
Photo of a small contemporary three-storey purple house exterior with mixed siding, a shed roof and a shingle roof.
Photo of a small contemporary three-storey purple house exterior with mixed siding, a shed roof and a shingle roof.
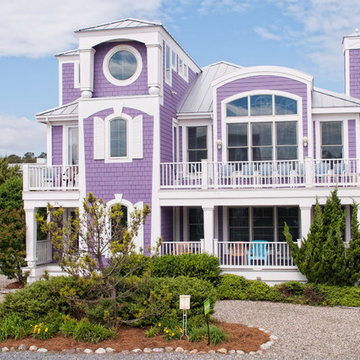
Path Snyder, Photographer
Beach style two-storey purple exterior in Other with wood siding.
Beach style two-storey purple exterior in Other with wood siding.
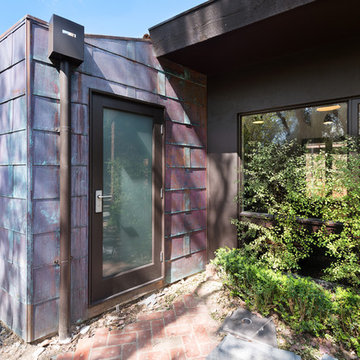
Copper Clad Bathroom Extension Adjacent Pool. (Paving and landscape work not yet complete). Photo by Matthew Mallett.
Inspiration for a contemporary purple exterior in Melbourne with metal siding.
Inspiration for a contemporary purple exterior in Melbourne with metal siding.
All Siding Materials Purple Exterior Design Ideas
2