Purple Family Room Design Photos with Dark Hardwood Floors
Refine by:
Budget
Sort by:Popular Today
1 - 20 of 20 photos
Item 1 of 3
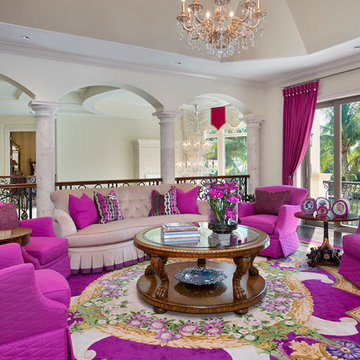
Giovanni Photography
This is an example of a large eclectic loft-style family room in Miami with white walls, dark hardwood floors and a wall-mounted tv.
This is an example of a large eclectic loft-style family room in Miami with white walls, dark hardwood floors and a wall-mounted tv.
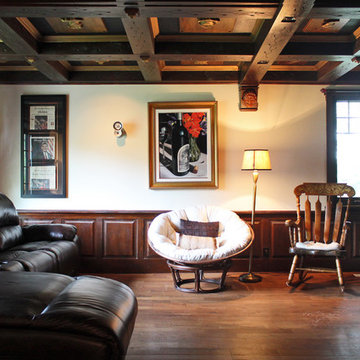
Photo: Laura Garner © 2013 Houzz
Photo of an eclectic enclosed family room in Montreal with beige walls and dark hardwood floors.
Photo of an eclectic enclosed family room in Montreal with beige walls and dark hardwood floors.
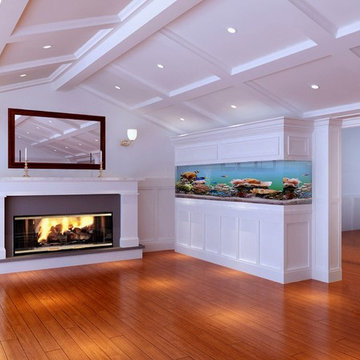
Inspiration for a mid-sized transitional open concept family room in Los Angeles with white walls, dark hardwood floors, a standard fireplace, a plaster fireplace surround, no tv and brown floor.
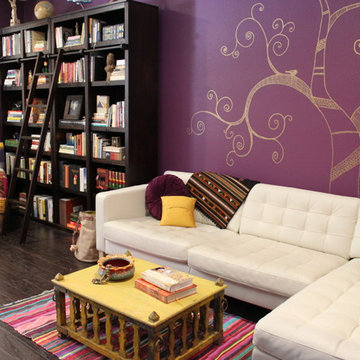
This colorful, bohemian home in San Jose pays homage to the resident's Indian heritage while still reflecting their modern lifestyle. These clients were very hands-on and were very involved in every part of the design plan. The most enjoyable part was sourcing one-of-a-kind items from artisans from around the world. Local artist JC Riccoboni drew the golden Tree of Life mural in the library, drawing inspiration from a book of contemporary Indian interior design borrowed from the client's library.
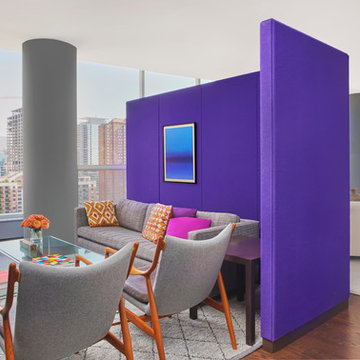
Mike Schwartz Photography
Inspiration for a mid-sized contemporary open concept family room in Chicago with a library, white walls, dark hardwood floors and a concealed tv.
Inspiration for a mid-sized contemporary open concept family room in Chicago with a library, white walls, dark hardwood floors and a concealed tv.
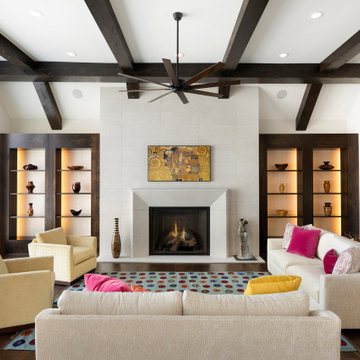
Inspiration for a large transitional open concept family room in Minneapolis with white walls, dark hardwood floors, a standard fireplace, a tile fireplace surround, brown floor, exposed beam and vaulted.
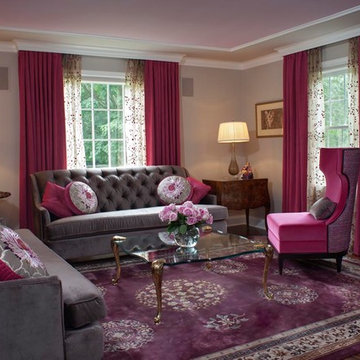
This is an example of a large transitional open concept family room in Other with beige walls and dark hardwood floors.
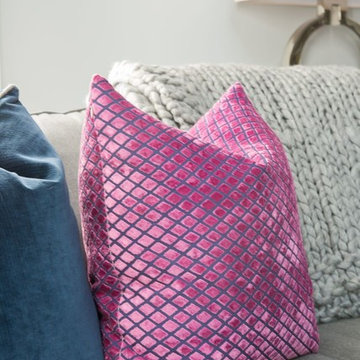
Jane Beiles Photography
Mid-sized transitional open concept family room in DC Metro with grey walls, dark hardwood floors and brown floor.
Mid-sized transitional open concept family room in DC Metro with grey walls, dark hardwood floors and brown floor.
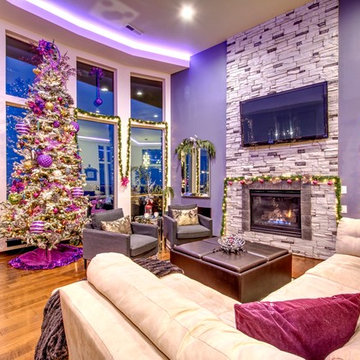
Jesse Prentice
Photo of an expansive contemporary open concept family room in Portland with purple walls, dark hardwood floors, a standard fireplace, a stone fireplace surround and a wall-mounted tv.
Photo of an expansive contemporary open concept family room in Portland with purple walls, dark hardwood floors, a standard fireplace, a stone fireplace surround and a wall-mounted tv.
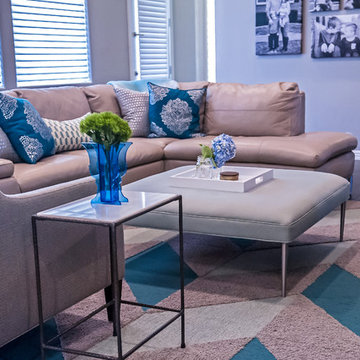
Red Egg Design Group | Courtney Lively Photography | Modern Family Room with dark wood floors, gray painted walls, custom media entertainment center taupe leather sectional sofa with teal colorful throw pillows, gray side chair and bold FLOR rug.
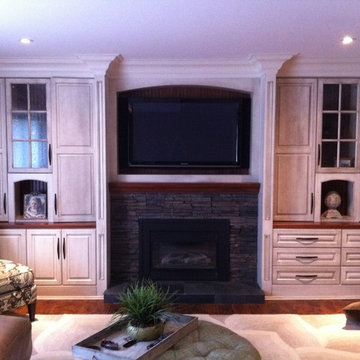
This great family room entertainment system was built to allow this family to enjoy this room, while not having the entertainment system take over the space. The Panasonic Plasma TV was installed into the alcove above the fireplace that was custom built to house the TV. This is a 5 speaker system that includes Artison from channel speakers that are custom fit to blend into the TV completely while providing Left-Center-Right audio all from two speakers. All the components are hidden within the cabinetry allowing the homeowners to operate the entire system while keeping the everything hidden away.
Photo: Matt D. Scott
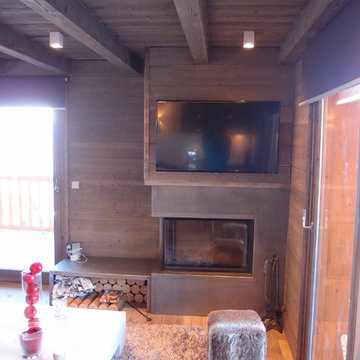
Cheminée avec habillage metal et hotte bois sablé teinté
Inspiration for a mid-sized country family room in Grenoble with beige walls, dark hardwood floors, a corner fireplace, a wood fireplace surround and a wall-mounted tv.
Inspiration for a mid-sized country family room in Grenoble with beige walls, dark hardwood floors, a corner fireplace, a wood fireplace surround and a wall-mounted tv.
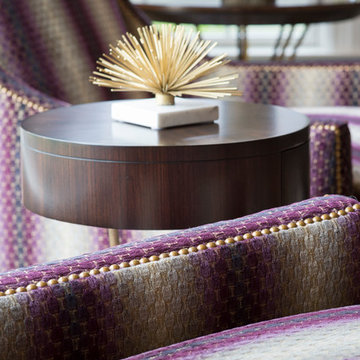
This open concept Family Room pulled inspiration from the purple accent wall. We emphasized the 12 foot ceilings by raising the drapery panels above the window, added motorized Hunter Douglas Silhouettes to the windows, and pops of purple and gold throughout.
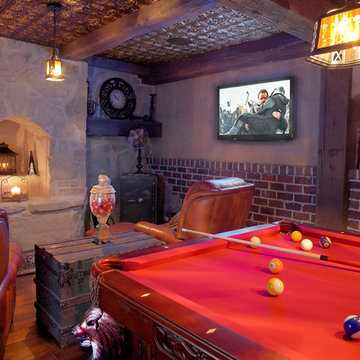
Design ideas for a family room in Chicago with beige walls, dark hardwood floors, a standard fireplace and a wall-mounted tv.
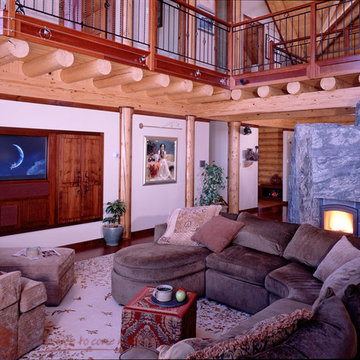
Design ideas for a country open concept family room in Burlington with beige walls, dark hardwood floors, a stone fireplace surround and a built-in media wall.
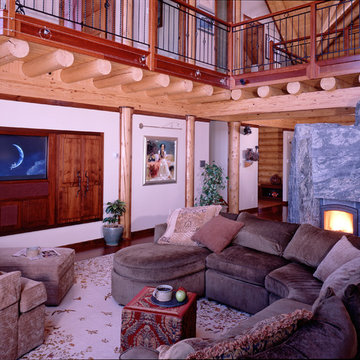
Design ideas for an open concept family room in Burlington with white walls, dark hardwood floors, a built-in media wall and a wood stove.
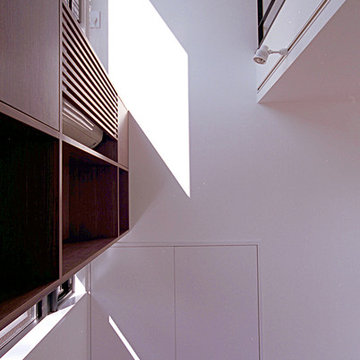
部屋の半分に吹き抜けが有り、ロフトへ繋がる。吹き抜け上の南側の大開口から明るい日射を取り込む。
Mid-sized modern enclosed family room in Tokyo with white walls, dark hardwood floors, no fireplace, no tv and brown floor.
Mid-sized modern enclosed family room in Tokyo with white walls, dark hardwood floors, no fireplace, no tv and brown floor.
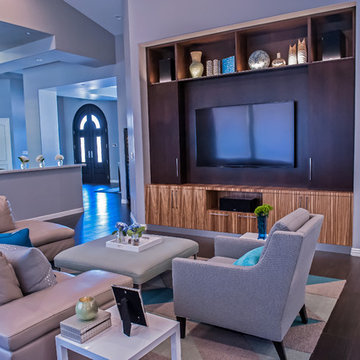
Red Egg Design Group | Courtney Lively Photography | Modern Family Room with dark wood floors, gray painted walls, custom media entertainment center taupe leather sectional sofa with teal colorful throw pillows, gray side chair and bold FLOR rug.
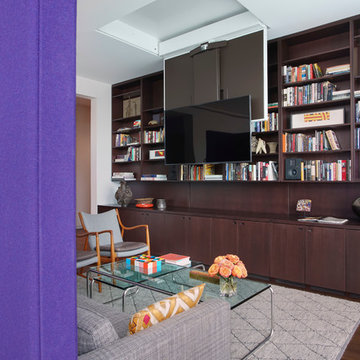
Mike Schwartz Photography
Design ideas for a mid-sized contemporary open concept family room in Chicago with a library, white walls, dark hardwood floors and a concealed tv.
Design ideas for a mid-sized contemporary open concept family room in Chicago with a library, white walls, dark hardwood floors and a concealed tv.
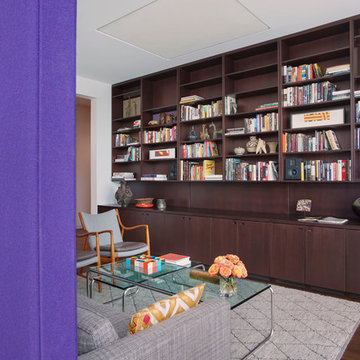
Mike Schwartz Photography
This is an example of a mid-sized contemporary open concept family room in Chicago with a library, white walls, dark hardwood floors and a concealed tv.
This is an example of a mid-sized contemporary open concept family room in Chicago with a library, white walls, dark hardwood floors and a concealed tv.
Purple Family Room Design Photos with Dark Hardwood Floors
1