All Islands Purple Kitchen Design Ideas
Refine by:
Budget
Sort by:Popular Today
141 - 160 of 718 photos
Item 1 of 3
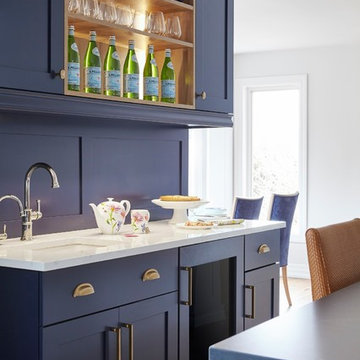
Photos by Valerie Wilcox
Expansive transitional u-shaped eat-in kitchen in Toronto with an undermount sink, shaker cabinets, blue cabinets, quartz benchtops, panelled appliances, light hardwood floors, with island, brown floor and blue benchtop.
Expansive transitional u-shaped eat-in kitchen in Toronto with an undermount sink, shaker cabinets, blue cabinets, quartz benchtops, panelled appliances, light hardwood floors, with island, brown floor and blue benchtop.
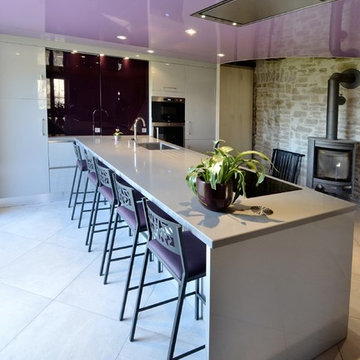
Design ideas for a large contemporary single-wall eat-in kitchen in Dijon with white cabinets and with island.
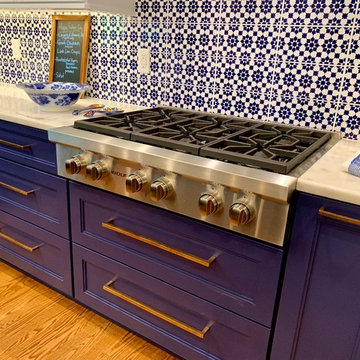
Geneva Cabinet Company, LLC., LAKE GENEVA, WI.,- kitchen remodel featuring blue and white cabinetry from Plato Woodwork and tile from Bella Tile and Stone. Custom cabinetry is painted with Benjamin Moore Arctic White Uppers and Moody Blue Bases. Hardware is from Schaub in a natural bronze finish
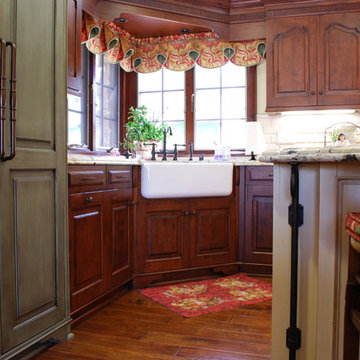
Located in Cowen Heights, this kitchen, designed by Jonathan Salmon, is a beautiful traditional kitchen with a fun colorful spin. These custom Bentwood cabinets are a mix of Burnished Copper on Alder and custom glazed moss colored finish. The glass panes on the cabinets open the room to appear larger. Additionally, the green mossy finish on the cabinets brings a fun, playful element into the design of the kitchen. The Sub Zero fridge is integrated into the kitchen by using the same finish as the cabinets. The Shaw farmhouse sink blends in well with the Santa Cecilia granite countertop and copper tones used throughout the kitchen. The island provides an easy workspace for prepping and serving meals. There is an additional sink that allows are client more space to prep while cooking. This island also has a wrought iron support detail that makes this island unique to this kitchen. Above the Thermadoor range is a custom hammered copper hood that really ties the room together. The designer used Bevelle subway tiles for the back splash, as well as a custom desing behind the range.
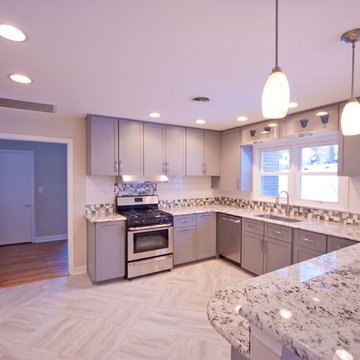
J. Marc Photography
Photo of a mid-sized contemporary u-shaped open plan kitchen in Philadelphia with a single-bowl sink, shaker cabinets, grey cabinets, granite benchtops, white splashback, ceramic splashback, stainless steel appliances, linoleum floors and a peninsula.
Photo of a mid-sized contemporary u-shaped open plan kitchen in Philadelphia with a single-bowl sink, shaker cabinets, grey cabinets, granite benchtops, white splashback, ceramic splashback, stainless steel appliances, linoleum floors and a peninsula.
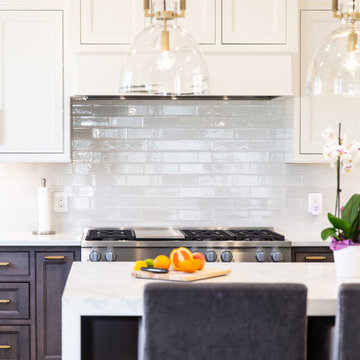
Inspiration for a large transitional u-shaped open plan kitchen in DC Metro with a single-bowl sink, beaded inset cabinets, white cabinets, quartz benchtops, white splashback, ceramic splashback, stainless steel appliances, dark hardwood floors, with island, brown floor, white benchtop and recessed.
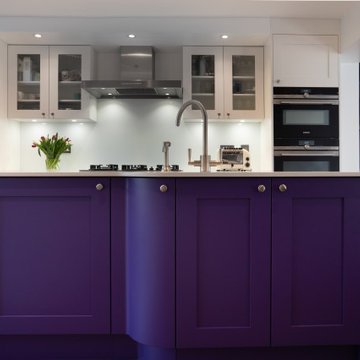
Inspiration for a large traditional single-wall open plan kitchen in London with an integrated sink, purple cabinets, solid surface benchtops, white splashback, glass sheet splashback, stainless steel appliances, dark hardwood floors, with island and white benchtop.
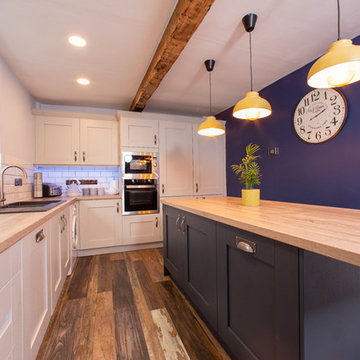
Nick Swales
This is an example of a mid-sized contemporary l-shaped kitchen in Other with a double-bowl sink, shaker cabinets, white splashback, subway tile splashback, stainless steel appliances, dark hardwood floors, with island and brown floor.
This is an example of a mid-sized contemporary l-shaped kitchen in Other with a double-bowl sink, shaker cabinets, white splashback, subway tile splashback, stainless steel appliances, dark hardwood floors, with island and brown floor.
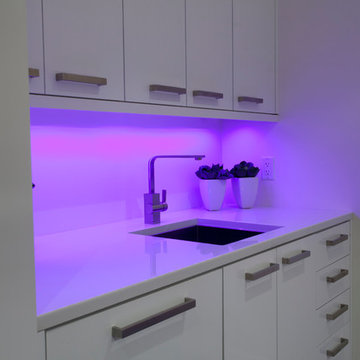
Design ideas for a mid-sized contemporary galley eat-in kitchen in Other with an undermount sink, flat-panel cabinets, white cabinets, white splashback, panelled appliances and a peninsula.
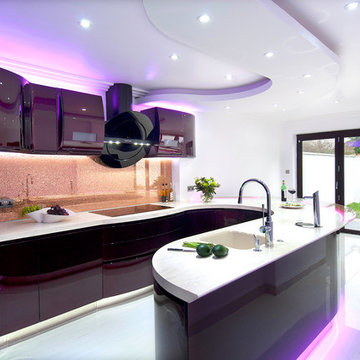
Inspiration for a large l-shaped open plan kitchen in London with an integrated sink, flat-panel cabinets, red cabinets, solid surface benchtops, orange splashback, glass sheet splashback, coloured appliances, porcelain floors and a peninsula.
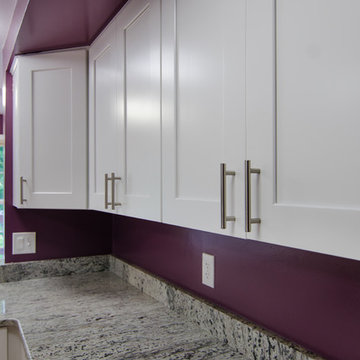
Complete kitchen remodel finished with client's wall color.
Photo of a mid-sized contemporary u-shaped eat-in kitchen in DC Metro with an undermount sink, recessed-panel cabinets, white cabinets, granite benchtops, stainless steel appliances, light hardwood floors and a peninsula.
Photo of a mid-sized contemporary u-shaped eat-in kitchen in DC Metro with an undermount sink, recessed-panel cabinets, white cabinets, granite benchtops, stainless steel appliances, light hardwood floors and a peninsula.
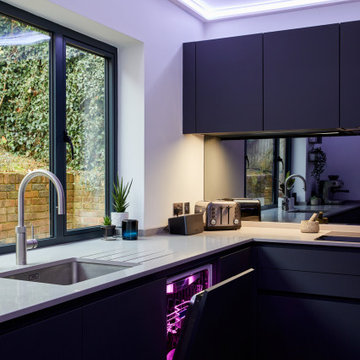
This stylish and sophisticated dark grey German handle less kitchen in Hayes features an ‘L’ shaped layout with a peninsular island. This allows for the open plan living space to be perfectly zoned. There is a practical ‘work-space’ on one side with the Siemens induction hob, ovens, fridge and freezer and seating on the other which is great for entertaining. Silestone Nilo has been used for the worktops and Silestone Kensho on the waterfall Island. Both from Cosentino.
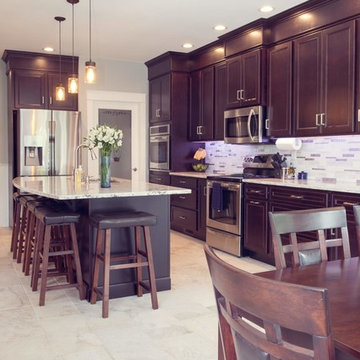
Open kitchen / dining with large island that seats five. Stunning backsplash with metal, marble and tile. Cambria's Summerhill Quartz countertops. Dark Java Maple Cabinets with Sorrel finish. Walk in pantry with decorative glass door. Recessed, pendant, and undercabinet lighting.
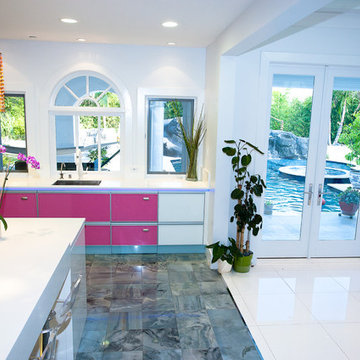
Photo of a large contemporary eat-in kitchen in Los Angeles with an undermount sink, glass-front cabinets, solid surface benchtops, pink splashback, glass sheet splashback, stainless steel appliances, porcelain floors and with island.
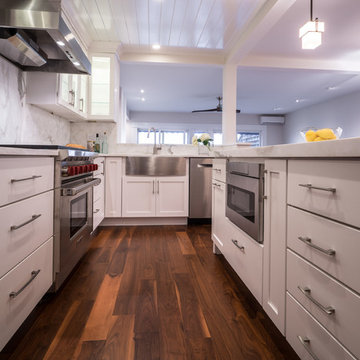
Northern Vermont's Better Homes Awards 2015 "Best Remodeled Kitchen under 150 square feet."
Photo Credit: Dennis Stierer
Photo of a mid-sized transitional u-shaped open plan kitchen in Burlington with a farmhouse sink, shaker cabinets, white cabinets, marble benchtops, stone slab splashback, stainless steel appliances, dark hardwood floors and with island.
Photo of a mid-sized transitional u-shaped open plan kitchen in Burlington with a farmhouse sink, shaker cabinets, white cabinets, marble benchtops, stone slab splashback, stainless steel appliances, dark hardwood floors and with island.
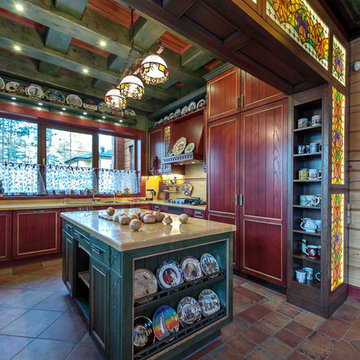
Ася Гордеева
Photo of a country eat-in kitchen in Saint Petersburg with red cabinets, solid surface benchtops, with island and panelled appliances.
Photo of a country eat-in kitchen in Saint Petersburg with red cabinets, solid surface benchtops, with island and panelled appliances.
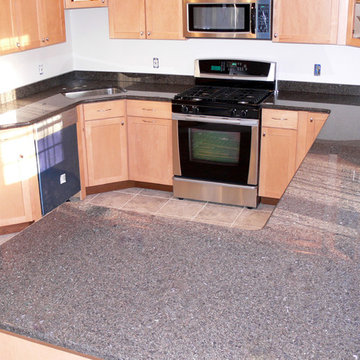
Café Imperial granite kitchen counter tops.
Stone Art Design, Inc.
Mid-sized transitional u-shaped eat-in kitchen in New York with an undermount sink, granite benchtops, shaker cabinets, stainless steel appliances, light wood cabinets, ceramic floors, a peninsula and beige floor.
Mid-sized transitional u-shaped eat-in kitchen in New York with an undermount sink, granite benchtops, shaker cabinets, stainless steel appliances, light wood cabinets, ceramic floors, a peninsula and beige floor.
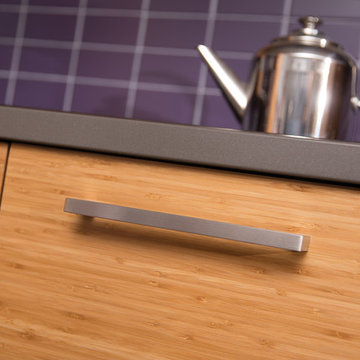
For this kitchen, we wanted to showcase a contemporary styled design featuring Dura Supreme’s Natural Bamboo with a Horizontal Grain pattern.
After selecting the wood species and finish for the cabinetry, we needed to select the rest of the finishes. Since we wanted the cabinetry to take the center stage we decided to keep the flooring and countertop colors neutral to accentuate the grain pattern and color of the Bamboo cabinets. We selected a mid-tone gray Corian solid surface countertop for both the perimeter and the kitchen island countertops. Next, we selected a smoky gray cork flooring which coordinates beautifully with both the countertops and the cabinetry.
For the backsplash, we wanted to add in a pop of color and selected a 3" x 6" subway tile in a deep purple to accent the Bamboo cabinetry.
Request a FREE Dura Supreme Brochure Packet:
http://www.durasupreme.com/request-brochure
Find a Dura Supreme Showroom near you today:
http://www.durasupreme.com/dealer-locator
To learn more about our Exotic Veneer options, go to: http://www.durasupreme.com/wood-species/exotic-veneers
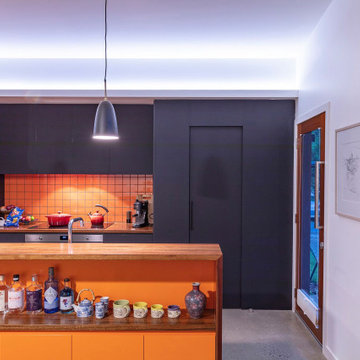
This is an example of a small contemporary galley open plan kitchen in Canberra - Queanbeyan with a drop-in sink, flat-panel cabinets, black cabinets, wood benchtops, orange splashback, porcelain splashback, stainless steel appliances, concrete floors, with island and grey floor.
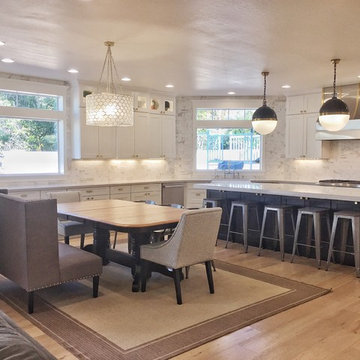
Beautiful kitchen with elements of both "Transitional" & "Modern Farmhouse" design. White shaker kitchen cabinets with contrasting espresso island set the tone of the overall design. Add the marble backsplash from base to ceiling along the whole back wall, the top row of glass doors on the top and the farmhouse sink and we are leaning toward "Farmhouse." The light wood engineered floors, stainless steel appliances and brass hardware are all "Transitional" design elements. Again, the end result is a great combination of both genres. Enjoy!
All Islands Purple Kitchen Design Ideas
8