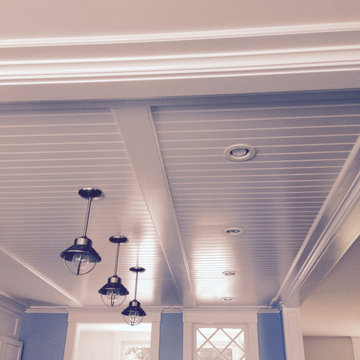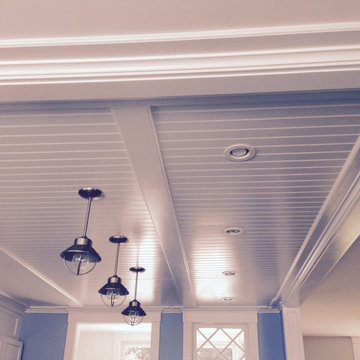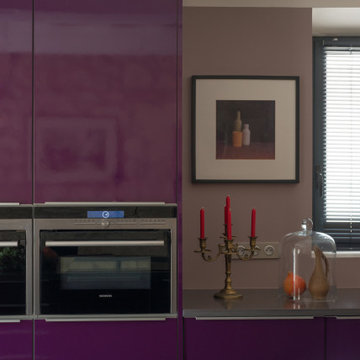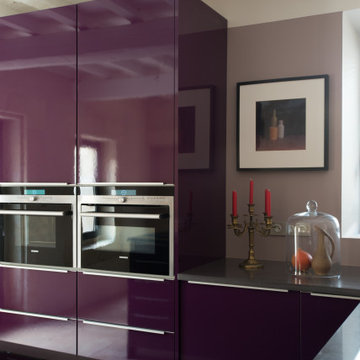All Ceiling Designs Purple Kitchen Design Ideas
Refine by:
Budget
Sort by:Popular Today
21 - 35 of 35 photos
Item 1 of 3
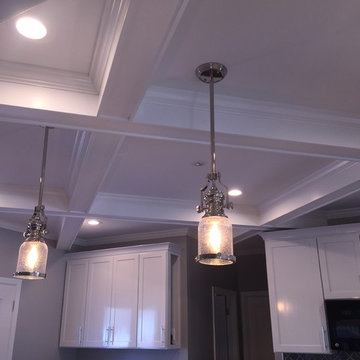
Large modern l-shaped separate kitchen in Atlanta with a double-bowl sink, shaker cabinets, grey cabinets, granite benchtops, grey splashback, glass tile splashback, black appliances, dark hardwood floors, with island, brown floor, grey benchtop and coffered.
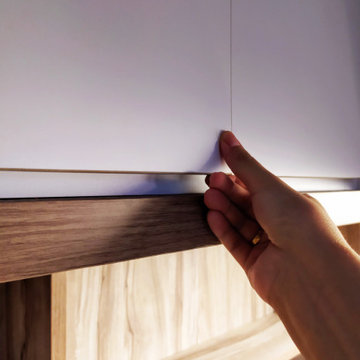
Photo of a mid-sized modern galley kitchen pantry in Other with white cabinets, granite benchtops, white splashback, mosaic tile splashback, stainless steel appliances, ceramic floors, with island, grey floor, black benchtop and wood.
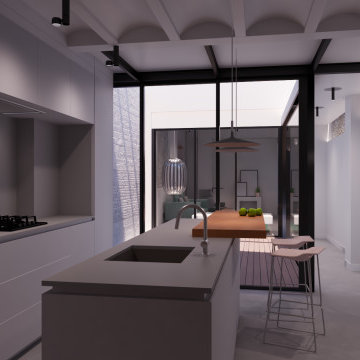
This is an example of a mid-sized modern single-wall open plan kitchen in Other with an undermount sink, flat-panel cabinets, white cabinets, soapstone benchtops, grey splashback, granite splashback, black appliances, concrete floors, with island, grey floor, grey benchtop and vaulted.
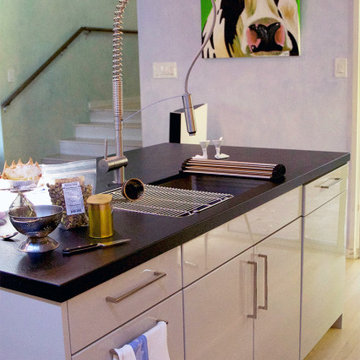
The client came to us looking for a kitchen remodel for her Redwood City home. She donned a wild, colorful skirt and a charming personality—and she was looking to echo her style in her home.
We were smitten with the client who travels the world with her partner collecting odd and wonderful items: goose feet salt-and-pepper stoneware, strange furniture, off-the-wall lamp fixtures, and a cow portrait from Istanbul aptly titled Miss Cow.
To match and balance their collection and personalities, we embraced the eclectic in subtle but significant ways.
First, we brought the outside in. We removed a few walls to open the kitchen into the dining and living space and to the large, floor-to-ceiling windows that lined the west side of the home. These look over a large acre of land that’s carefully kept and worked to grow an abundance of vegetables, and they introduced a vibrant scene to the kitchen.
We chose soft, light colors for the kitchen cabinets and backspace with simple, homey stainless steel and glass wall cabinets. This allowed the clients’ colorful accessories and fresh goods to shine.
Then, as a statement piece, we used a faux marble backsplash and countertop—understated to marry well with the vibrant home, but iconic. We contrasted this with a Belgian-blue Neolith countertop on the island where the goose feet stoneware would live.
As the final touch, we brought in Miss Cow, whose bright green background and pink nose added the perfect pop of color and demanded attention.
Finally, we vetted a contractor to work on the updates—someone both we and the client could trust.
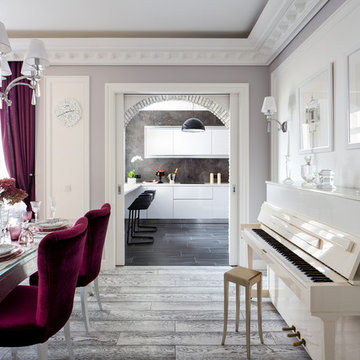
Архитекторы: Дмитрий Глушков, Фёдор Селенин; Фото: Антон Лихтарович
Inspiration for an eclectic open plan kitchen in Moscow with beaded inset cabinets, white cabinets, white splashback, porcelain floors, no island, white benchtop and recessed.
Inspiration for an eclectic open plan kitchen in Moscow with beaded inset cabinets, white cabinets, white splashback, porcelain floors, no island, white benchtop and recessed.
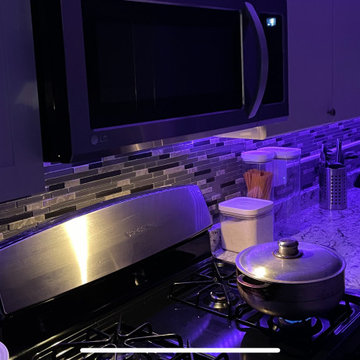
Completed back-splash design and fully renovated kitchen by installing white cabinets, marble counter tops, and colored backsplash.
Photo of a mid-sized modern l-shaped separate kitchen in Other with a single-bowl sink, flat-panel cabinets, white cabinets, marble benchtops, grey splashback, ceramic splashback, black appliances, ceramic floors, no island, white floor, white benchtop and exposed beam.
Photo of a mid-sized modern l-shaped separate kitchen in Other with a single-bowl sink, flat-panel cabinets, white cabinets, marble benchtops, grey splashback, ceramic splashback, black appliances, ceramic floors, no island, white floor, white benchtop and exposed beam.
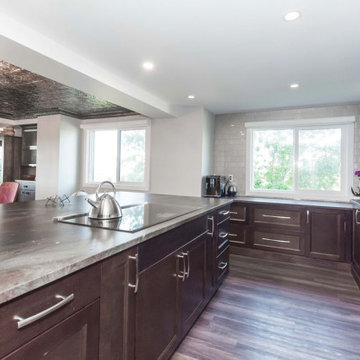
A beautifully decorated ornamental style tin ceiling is the focus in this dining room. The dark theme is continued into the kitchen with dark wood cabinetry and countertops.Hints of red are seen in this unique piece of stone material for the kitchen countertops. A white coloured backsplash is seen over the sink, while a gray tiled backsplash is on the perpendicular wall illuminated with natural sunlight.
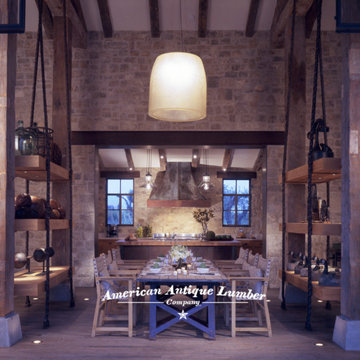
Reclaimed Hand Hewn Beams
Design ideas for an expansive industrial eat-in kitchen in Sacramento with beige splashback, stone tile splashback, medium hardwood floors, with island and exposed beam.
Design ideas for an expansive industrial eat-in kitchen in Sacramento with beige splashback, stone tile splashback, medium hardwood floors, with island and exposed beam.
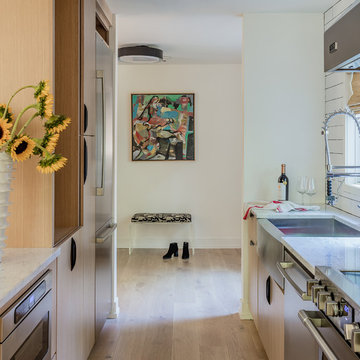
Dining counter in Boston condo remodel. Light wood flat-panel cabinets with cup pulls, white subway tile with dark grout, stainless steel appliances, white counter tops, custom interior steel window, stainless steel apron sink.
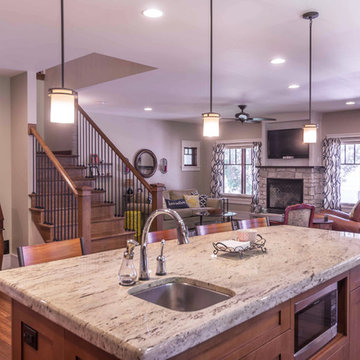
New Craftsman style home, approx 3200sf on 60' wide lot. Views from the street, highlighting front porch, large overhangs, Craftsman detailing. Photos by Robert McKendrick Photography.
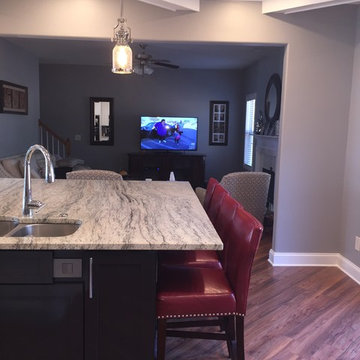
Inspiration for a large modern l-shaped separate kitchen in Atlanta with a double-bowl sink, shaker cabinets, grey cabinets, granite benchtops, grey splashback, glass tile splashback, black appliances, dark hardwood floors, with island, brown floor, grey benchtop and coffered.
All Ceiling Designs Purple Kitchen Design Ideas
2
