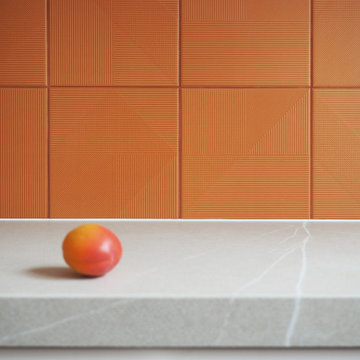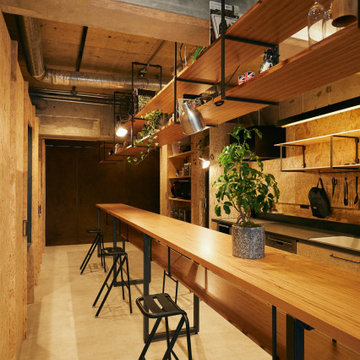Purple Kitchen Design Ideas
Refine by:
Budget
Sort by:Popular Today
161 - 180 of 74,520 photos
Item 1 of 3
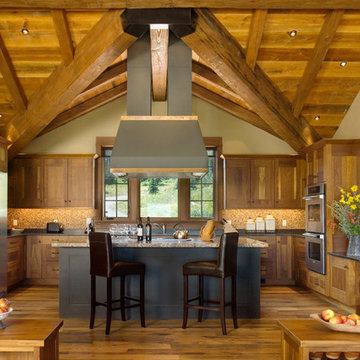
Set in a wildflower-filled mountain meadow, this Tuscan-inspired home is given a few design twists, incorporating the local mountain home flavor with modern design elements. The plan of the home is roughly 4500 square feet, and settled on the site in a single level. A series of ‘pods’ break the home into separate zones of use, as well as creating interesting exterior spaces.
Clean, contemporary lines work seamlessly with the heavy timbers throughout the interior spaces. An open concept plan for the great room, kitchen, and dining acts as the focus, and all other spaces radiate off that point. Bedrooms are designed to be cozy, with lots of storage with cubbies and built-ins. Natural lighting has been strategically designed to allow diffused light to filter into circulation spaces.
Exterior materials of historic planking, stone, slate roofing and stucco, along with accents of copper add a rich texture to the home. The use of these modern and traditional materials together results in a home that is exciting and unexpected.
(photos by Shelly Saunders)
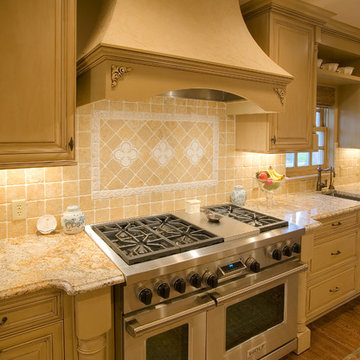
The Kitchen features Dura Supreme Alectra Cabinetry, new oak flooring, granite countertops, and Wolf / Sub-Zero Appliances. | Photography: Landmark Photography | Interior Design: Bruce Kading Interior Design
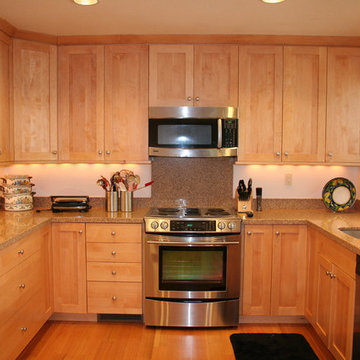
Light Maple Cabinets with Light Granite Countertop
Photo of a mid-sized traditional u-shaped separate kitchen in San Francisco with an undermount sink, shaker cabinets, light wood cabinets, granite benchtops, stainless steel appliances, light hardwood floors and no island.
Photo of a mid-sized traditional u-shaped separate kitchen in San Francisco with an undermount sink, shaker cabinets, light wood cabinets, granite benchtops, stainless steel appliances, light hardwood floors and no island.
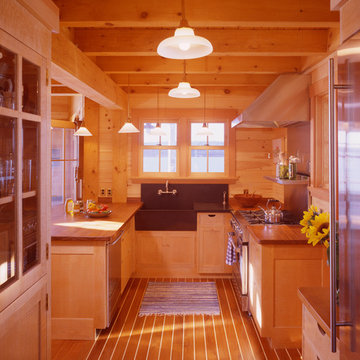
photography by Brian Vanden Brink
This is an example of a traditional kitchen in Portland Maine.
This is an example of a traditional kitchen in Portland Maine.
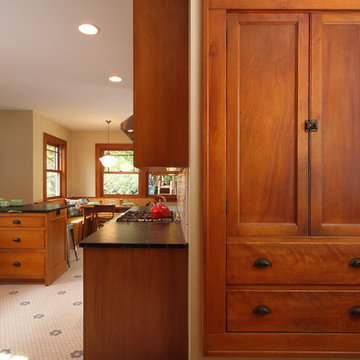
Existing cabinets incorporated into new kitchen design
This is an example of an arts and crafts kitchen in Minneapolis with shaker cabinets.
This is an example of an arts and crafts kitchen in Minneapolis with shaker cabinets.
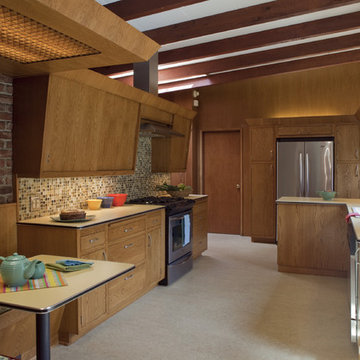
Photos: Eckert & Eckert Photography
Photo of a mid-sized midcentury u-shaped separate kitchen in Portland with stainless steel appliances, flat-panel cabinets, medium wood cabinets, laminate benchtops, multi-coloured splashback and no island.
Photo of a mid-sized midcentury u-shaped separate kitchen in Portland with stainless steel appliances, flat-panel cabinets, medium wood cabinets, laminate benchtops, multi-coloured splashback and no island.
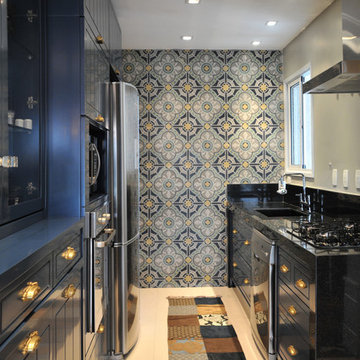
This is an example of a transitional galley separate kitchen in Other with blue cabinets and stainless steel appliances.
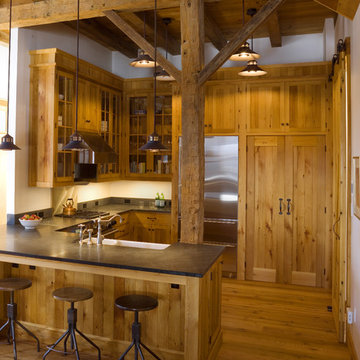
Design ideas for a country u-shaped open plan kitchen in Burlington with a farmhouse sink, medium wood cabinets, stainless steel appliances and shaker cabinets.
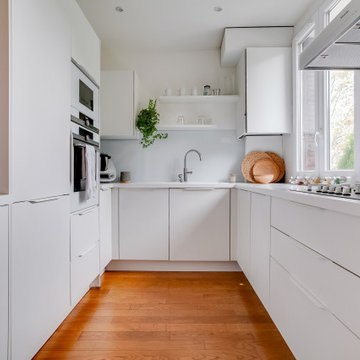
Cuisine moderne dans les tons blanc épurée et chêne clair
Inspiration for a small contemporary u-shaped open plan kitchen in Paris with white cabinets, quartzite benchtops, white splashback, glass tile splashback, white appliances, bamboo floors, brown floor, white benchtop, a drop-in sink, flat-panel cabinets and no island.
Inspiration for a small contemporary u-shaped open plan kitchen in Paris with white cabinets, quartzite benchtops, white splashback, glass tile splashback, white appliances, bamboo floors, brown floor, white benchtop, a drop-in sink, flat-panel cabinets and no island.
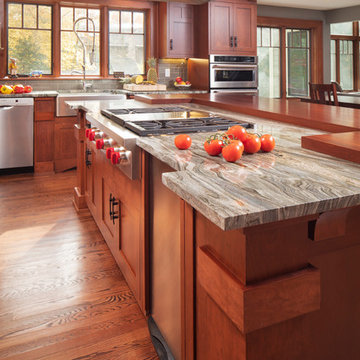
Embracing an authentic Craftsman-styled kitchen was one of the primary objectives for these New Jersey clients. They envisioned bending traditional hand-craftsmanship and modern amenities into a chef inspired kitchen. The woodwork in adjacent rooms help to facilitate a vision for this space to create a free-flowing open concept for family and friends to enjoy.
This kitchen takes inspiration from nature and its color palette is dominated by neutral and earth tones. Traditionally characterized with strong deep colors, the simplistic cherry cabinetry allows for straight, clean lines throughout the space. A green subway tile backsplash and granite countertops help to tie in additional earth tones and allow for the natural wood to be prominently displayed.
The rugged character of the perimeter is seamlessly tied into the center island. Featuring chef inspired appliances, the island incorporates a cherry butchers block to provide additional prep space and seating for family and friends. The free-standing stainless-steel hood helps to transform this Craftsman-style kitchen into a 21st century treasure.
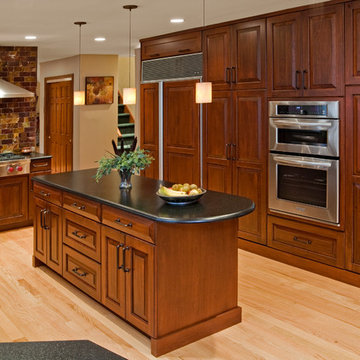
This kitchen featuring a bar area offers the family a multi-function space conducive to their entertaining lifestyle. The kitchen peninsula opens up to the living room and breakfast room, providing an expansive environment for family, friends, and guests to interact, and the layout allows for an easy flow from one space to the next. The classic cherry, raised panel cabinetry contrasts with the light, red oak hardwood flooring throughout, creating a play of dark and light. The red onyx tile backsplash located above the Wolf Professional Series cooktop ties together the cherry cabinetry and the brushed Indian Black granite countertops. A wall of built-in cabinetry provides the perfect place to house a double wall oven, Sub Zero refrigerator, and multi-zone wine cooler located conveniently adjacent to the bar area, and the central kitchen island offers additional useable counter space. A double access, glass door wall cabinet was installed where a wall previously existed, allowing more natural light to flood into the kitchen. The new bar area features red onyx mosaic tiles on a curved bar front and decorative, glass pendant lighting above the counter.
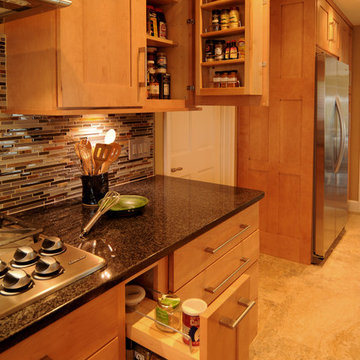
NWC Construction
Designer: Maggie Burns from IAS Kitchen and Bath
Photo of a transitional kitchen in Tampa with shaker cabinets, medium wood cabinets, matchstick tile splashback, stainless steel appliances and multi-coloured splashback.
Photo of a transitional kitchen in Tampa with shaker cabinets, medium wood cabinets, matchstick tile splashback, stainless steel appliances and multi-coloured splashback.
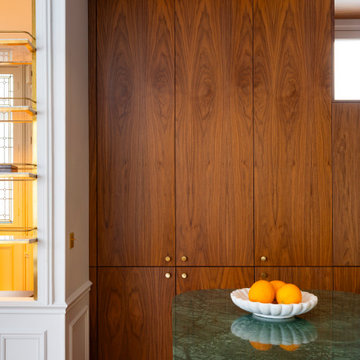
Porte Dauphine - Réaménagement et décoration d'un appartement, Paris XVIe - Cuisine. La cuisine reprend les codes "Bistrot" afin de s'intégrer avec élégance dans la pièce de vie.
sa fonction première est ainsi un peu dissimulée. Les matériaux de grande qualité lui confère un un aspect luxueux et en font le point d'orgue de la pièce. Photo Arnaud Rinuccini

Mid-sized country u-shaped open plan kitchen in Other with coloured appliances, ceramic floors, a double-bowl sink, flat-panel cabinets, medium wood cabinets, laminate benchtops, green splashback, shiplap splashback, a peninsula, red floor and white benchtop.

Can you find the concealed washer/dryer?
This is an example of a small separate kitchen in New York with an undermount sink, flat-panel cabinets, medium wood cabinets, soapstone benchtops, black splashback, stone slab splashback, stainless steel appliances, porcelain floors, grey floor and black benchtop.
This is an example of a small separate kitchen in New York with an undermount sink, flat-panel cabinets, medium wood cabinets, soapstone benchtops, black splashback, stone slab splashback, stainless steel appliances, porcelain floors, grey floor and black benchtop.
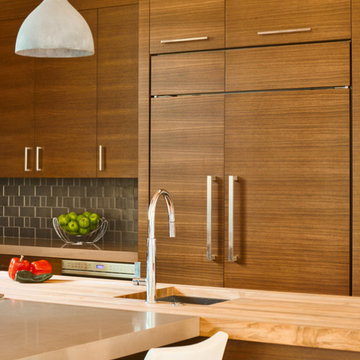
This beautiful riverside home was a joy to design! Our Boulder studio borrowed colors and tones from the beauty of the nature outside to recreate a peaceful sanctuary inside. We added cozy, comfortable furnishings so our clients can curl up with a drink while watching the river gushing by. The gorgeous home boasts large entryways with stone-clad walls, high ceilings, and a stunning bar counter, perfect for get-togethers with family and friends. Large living rooms and dining areas make this space fabulous for entertaining.
---
Joe McGuire Design is an Aspen and Boulder interior design firm bringing a uniquely holistic approach to home interiors since 2005.
For more about Joe McGuire Design, see here: https://www.joemcguiredesign.com/
To learn more about this project, see here:
https://www.joemcguiredesign.com/riverfront-modern

Inspiration for a large contemporary galley eat-in kitchen in DC Metro with shaker cabinets, medium wood cabinets, quartz benchtops, blue splashback, ceramic splashback, stainless steel appliances, a peninsula and black benchtop.
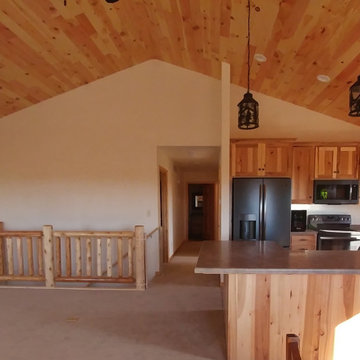
Open concept Kitchen, Dining, and Living spaces with rustic log feel
Mid-sized country l-shaped open plan kitchen in Other with a drop-in sink, flat-panel cabinets, light wood cabinets, laminate benchtops, black appliances, ceramic floors, with island, beige floor, brown benchtop and wood.
Mid-sized country l-shaped open plan kitchen in Other with a drop-in sink, flat-panel cabinets, light wood cabinets, laminate benchtops, black appliances, ceramic floors, with island, beige floor, brown benchtop and wood.
Purple Kitchen Design Ideas
9
