Purple Kitchen with Granite Benchtops Design Ideas
Refine by:
Budget
Sort by:Popular Today
81 - 100 of 254 photos
Item 1 of 3
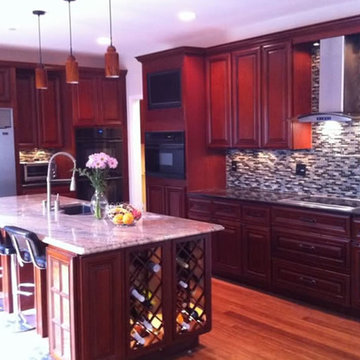
This is an example of a mid-sized transitional l-shaped open plan kitchen in New York with dark wood cabinets, multi-coloured splashback, matchstick tile splashback, dark hardwood floors, an undermount sink, raised-panel cabinets, granite benchtops, black appliances and with island.
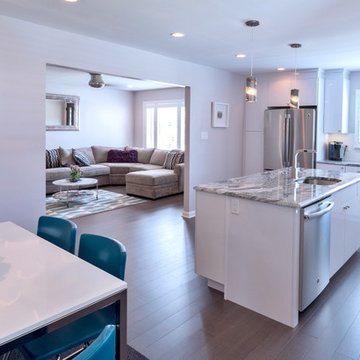
Linda McManus
Photo of a mid-sized contemporary l-shaped eat-in kitchen in Philadelphia with an undermount sink, flat-panel cabinets, yellow cabinets, granite benchtops, white splashback, subway tile splashback, stainless steel appliances, travertine floors and with island.
Photo of a mid-sized contemporary l-shaped eat-in kitchen in Philadelphia with an undermount sink, flat-panel cabinets, yellow cabinets, granite benchtops, white splashback, subway tile splashback, stainless steel appliances, travertine floors and with island.
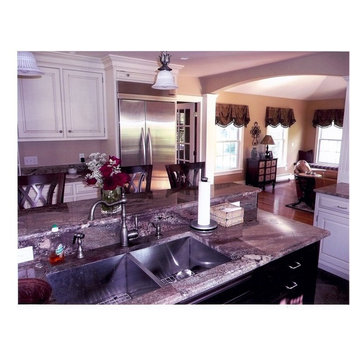
This large, two level island is the perfect space for quick week-day breakfasts and entertaining. Bar height stools offer eat-in kitchen seating while open concept design allows a clear line of sight from the island to the great room. White kitchen cabinets with white crown molding and granite countertops create a clean, bright space.
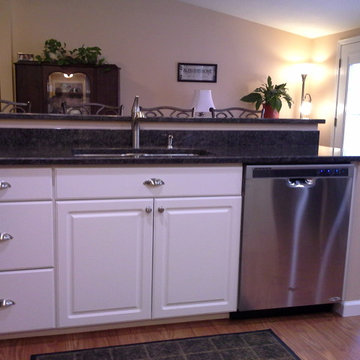
Inspiration for a mid-sized traditional l-shaped eat-in kitchen in Orange County with a double-bowl sink, raised-panel cabinets, white cabinets, granite benchtops, stainless steel appliances, dark hardwood floors, with island and brown floor.
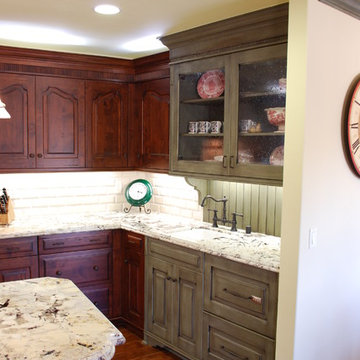
Located in Cowen Heights, this kitchen, designed by Jonathan Salmon, is a beautiful traditional kitchen with a fun colorful spin. These custom Bentwood cabinets are a mix of Burnished Copper on Alder and custom glazed moss colored finish. The glass panes on the cabinets open the room to appear larger. Additionally, the green mossy finish on the cabinets brings a fun, playful element into the design of the kitchen. The Sub Zero fridge is integrated into the kitchen by using the same finish as the cabinets. The Shaw farmhouse sink blends in well with the Santa Cecilia granite countertop and copper tones used throughout the kitchen. The island provides an easy workspace for prepping and serving meals. There is an additional sink that allows are client more space to prep while cooking. This island also has a wrought iron support detail that makes this island unique to this kitchen. Above the Thermadoor range is a custom hammered copper hood that really ties the room together. The designer used Bevelle subway tiles for the back splash, as well as a custom desing behind the range.
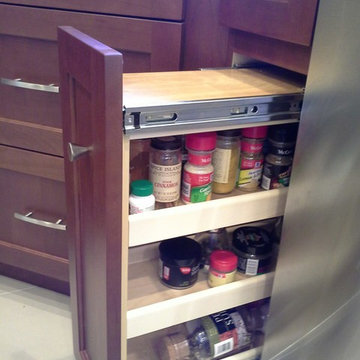
There are several drawers for better organization in this kitchen here is one of them!
Inspiration for a kitchen in San Francisco with an undermount sink, shaker cabinets, medium wood cabinets, granite benchtops, blue splashback, ceramic splashback, stainless steel appliances and with island.
Inspiration for a kitchen in San Francisco with an undermount sink, shaker cabinets, medium wood cabinets, granite benchtops, blue splashback, ceramic splashback, stainless steel appliances and with island.
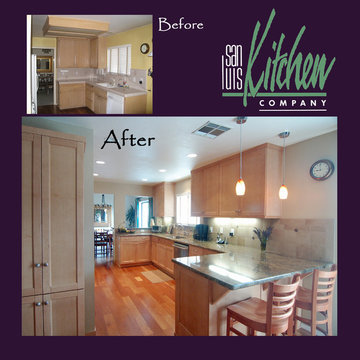
We just coined the term "Contemporary Craftsman" and it fits this kitchen to a T. Simple lines, square framed doors, light maple wood cabinets, simple trim, and warm neutrals epitomize the theme.
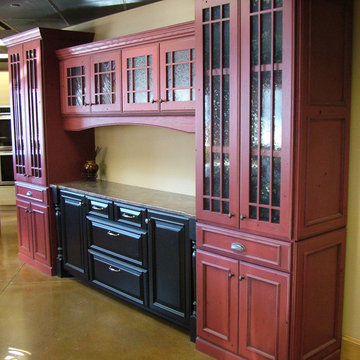
Paula Kamin
Inspiration for a small traditional single-wall eat-in kitchen in Denver with beaded inset cabinets, red cabinets, granite benchtops and no island.
Inspiration for a small traditional single-wall eat-in kitchen in Denver with beaded inset cabinets, red cabinets, granite benchtops and no island.
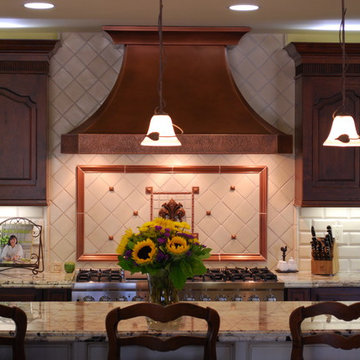
Located in Cowen Heights, this kitchen, designed by Jonathan Salmon, is a beautiful traditional kitchen with a fun colorful spin. These custom Bentwood cabinets are a mix of Burnished Copper on Alder and custom glazed moss colored finish. The glass panes on the cabinets open the room to appear larger. Additionally, the green mossy finish on the cabinets brings a fun, playful element into the design of the kitchen. The Sub Zero fridge is integrated into the kitchen by using the same finish as the cabinets. The Shaw farmhouse sink blends in well with the Santa Cecilia granite countertop and copper tones used throughout the kitchen. The island provides an easy workspace for prepping and serving meals. There is an additional sink that allows are client more space to prep while cooking. This island also has a wrought iron support detail that makes this island unique to this kitchen. Above the Thermadoor range is a custom hammered copper hood that really ties the room together. The designer used Bevelle subway tiles for the back splash, as well as a custom desing behind the range.
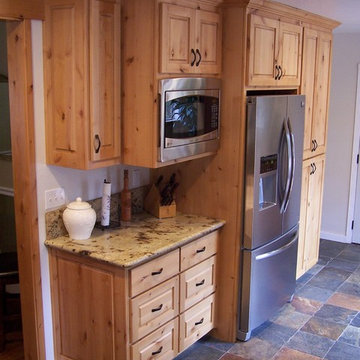
Erin Kyle
Mid-sized country l-shaped kitchen in Other with an undermount sink, raised-panel cabinets, light wood cabinets, granite benchtops, stone slab splashback, stainless steel appliances and slate floors.
Mid-sized country l-shaped kitchen in Other with an undermount sink, raised-panel cabinets, light wood cabinets, granite benchtops, stone slab splashback, stainless steel appliances and slate floors.
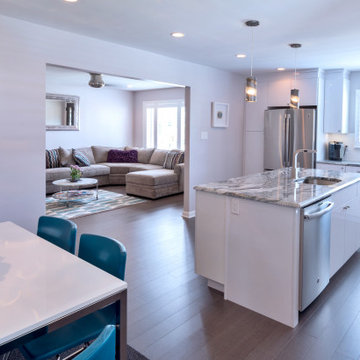
Main Line Kitchen Design’s unique business model allows our customers to work with the most experienced designers and get the most competitive kitchen cabinet pricing.
How does Main Line Kitchen Design offer the best designs along with the most competitive kitchen cabinet pricing? We are a more modern and cost effective business model. We are a kitchen cabinet dealer and design team that carries the highest quality kitchen cabinetry, is experienced, convenient, and reasonable priced. Our five award winning designers work by appointment only, with pre-qualified customers, and only on complete kitchen renovations.
Our designers are some of the most experienced and award winning kitchen designers in the Delaware Valley. We design with and sell 8 nationally distributed cabinet lines. Cabinet pricing is slightly less than major home centers for semi-custom cabinet lines, and significantly less than traditional showrooms for custom cabinet lines.
After discussing your kitchen on the phone, first appointments always take place in your home, where we discuss and measure your kitchen. Subsequent appointments usually take place in one of our offices and selection centers where our customers consider and modify 3D designs on flat screen TV’s. We can also bring sample doors and finishes to your home and make design changes on our laptops in 20-20 CAD with you, in your own kitchen.
Call today! We can estimate your kitchen project from soup to nuts in a 15 minute phone call and you can find out why we get the best reviews on the internet. We look forward to working with you.
As our company tag line says:
“The world of kitchen design is changing…”
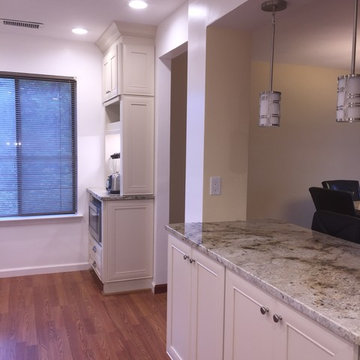
Coffee Bar
This is an example of a modern kitchen in New York with granite benchtops.
This is an example of a modern kitchen in New York with granite benchtops.
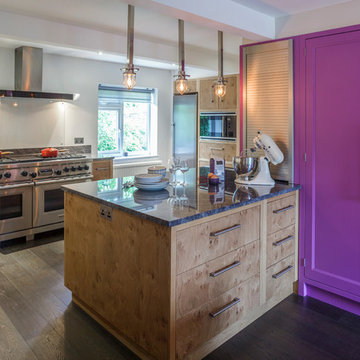
Marc Wilson Photography
Design ideas for a contemporary kitchen in Wiltshire with granite benchtops.
Design ideas for a contemporary kitchen in Wiltshire with granite benchtops.
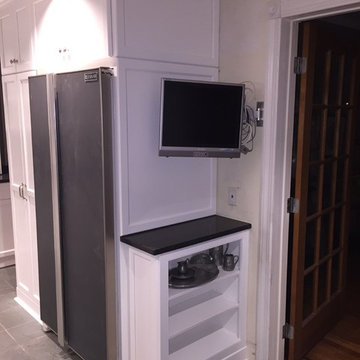
Photo of a mid-sized transitional galley eat-in kitchen in Philadelphia with an undermount sink, shaker cabinets, white cabinets, granite benchtops, stainless steel appliances, slate floors, a peninsula and grey floor.
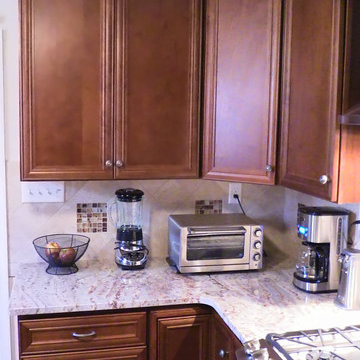
Cherry HomeCrest Cabinets with Madison door style and Cinnamon finish paired with Typhoon Bourdeaux granite counter tops and Bellavita tile back splash.
Dan Krotz, Cabinet Discounters, Inc.
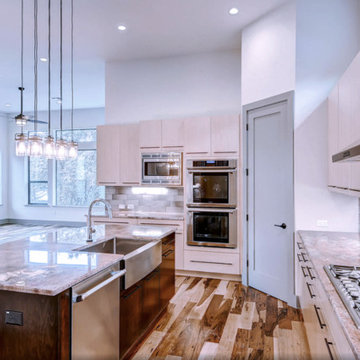
Design ideas for a large contemporary u-shaped open plan kitchen in Other with a farmhouse sink, flat-panel cabinets, light wood cabinets, granite benchtops, grey splashback, ceramic splashback, stainless steel appliances, medium hardwood floors and with island.
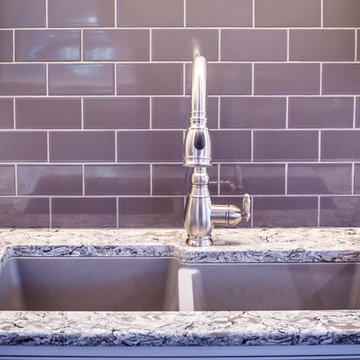
Design ideas for a mid-sized traditional u-shaped eat-in kitchen in Toronto with an undermount sink, beaded inset cabinets, white cabinets, granite benchtops, stainless steel appliances, dark hardwood floors and brown floor.
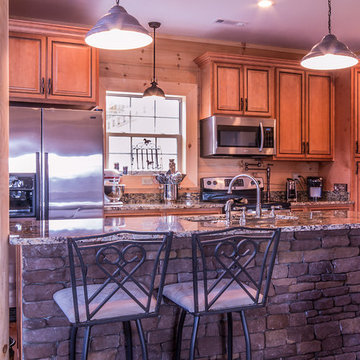
David Flater Photography
Mid-sized country galley open plan kitchen in Miami with an undermount sink, raised-panel cabinets, medium wood cabinets, granite benchtops, stainless steel appliances and with island.
Mid-sized country galley open plan kitchen in Miami with an undermount sink, raised-panel cabinets, medium wood cabinets, granite benchtops, stainless steel appliances and with island.
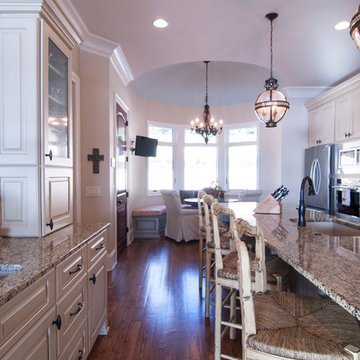
Large transitional eat-in kitchen in Charlotte with an undermount sink, raised-panel cabinets, beige cabinets, granite benchtops, beige splashback, matchstick tile splashback, stainless steel appliances, medium hardwood floors and with island.
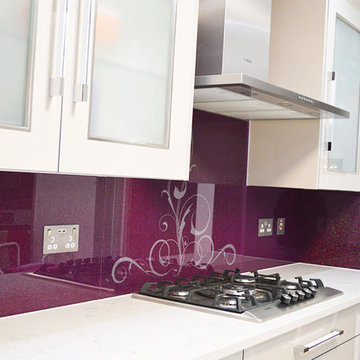
Aubergine Custom Stencil Design with Rainbow Sparkle Glass Splashback
We can provide a stencil design of your choosing to be applied in a variety of different finishes to any colour glass splashback.
For a Splashback of this style and size, the rough cost could be anywhere between £500 - £1500
Plain Colour Splashbacks: https://www.creoglass.co.uk/kitchen-glass-splashbacks/coloured-splashbacks/
Custom Stencil: https://www.creoglass.co.uk/kitchen-glass-splashbacks/custom-stencil-splashbacks/
Visit https://www.creoglass.co.uk/offers/ to check out all of our offers available at this time!
- Up To 40% Plain Colour Glass Splashbacks
- 35% Printed Glass Splashbacks
- 35% Luxury Collection Glass Splashbacks
- 35% Premium Collection Glass Splashbacks
- 35% Ice-Cracked Toughened Mirror Glass Splashbacks
- 15% Liquid Toughened Mirror Glass Splashbacks
- 25% Package Deals (Glass Splashbacks & Worktops)
The Lead Time for you to get your Glass Splashback is 3-4 weeks. The manufacturing time to make the Glass is 2 weeks and our measuring and fitting service is in this time frame as well.
Please come and visit us at our Showroom at:
Unit D, Gate 3, 15-19 Park House, Greenhill Cresent, Watford, WD18 8PH
For more information please contact us by:
Website: www.creoglass.co.uk
E-Mail: sales@creoglass.co.uk
Telephone Number: 01923 819 684
#splashback #worktop #kitchen #creoglassdesign
Purple Kitchen with Granite Benchtops Design Ideas
5