Purple Kitchen with Grey Floor Design Ideas
Refine by:
Budget
Sort by:Popular Today
21 - 40 of 74 photos
Item 1 of 3
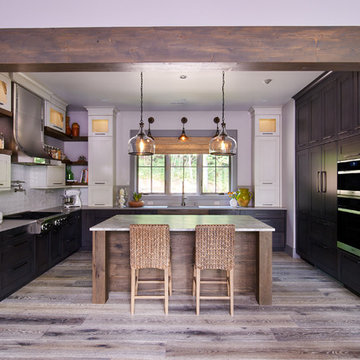
Transitional u-shaped kitchen in Other with an undermount sink, recessed-panel cabinets, white cabinets, quartzite benchtops, white splashback, ceramic splashback, stainless steel appliances, dark hardwood floors, with island, grey floor and grey benchtop.
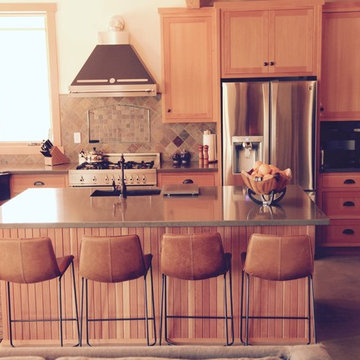
Trisha Conley
Design ideas for a mid-sized country l-shaped separate kitchen in Los Angeles with a farmhouse sink, beaded inset cabinets, light wood cabinets, zinc benchtops, brown splashback, stone tile splashback, stainless steel appliances, concrete floors, with island and grey floor.
Design ideas for a mid-sized country l-shaped separate kitchen in Los Angeles with a farmhouse sink, beaded inset cabinets, light wood cabinets, zinc benchtops, brown splashback, stone tile splashback, stainless steel appliances, concrete floors, with island and grey floor.
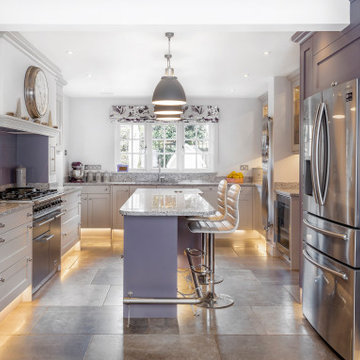
This is an example of a transitional u-shaped kitchen in Other with shaker cabinets, purple cabinets, stainless steel appliances, with island, grey floor and multi-coloured benchtop.
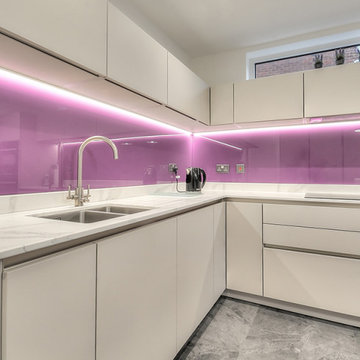
Modern Keller kitchen in handleless style with quartz stone worktops and Neff appliances and glass splashbacks.
Inspiration for a modern kitchen in Other with a single-bowl sink, flat-panel cabinets, white cabinets, quartzite benchtops, glass sheet splashback, black appliances, vinyl floors, with island, grey floor and pink splashback.
Inspiration for a modern kitchen in Other with a single-bowl sink, flat-panel cabinets, white cabinets, quartzite benchtops, glass sheet splashback, black appliances, vinyl floors, with island, grey floor and pink splashback.
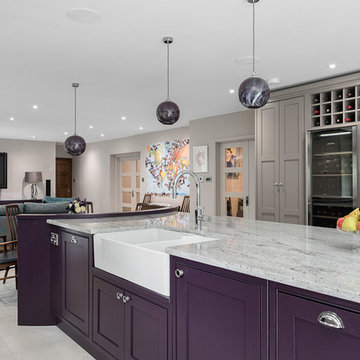
Jonathan Little Photography
Design ideas for an expansive contemporary u-shaped open plan kitchen in Surrey with a farmhouse sink, shaker cabinets, purple cabinets, granite benchtops, beige splashback, glass sheet splashback, stainless steel appliances, ceramic floors, with island, grey floor and multi-coloured benchtop.
Design ideas for an expansive contemporary u-shaped open plan kitchen in Surrey with a farmhouse sink, shaker cabinets, purple cabinets, granite benchtops, beige splashback, glass sheet splashback, stainless steel appliances, ceramic floors, with island, grey floor and multi-coloured benchtop.
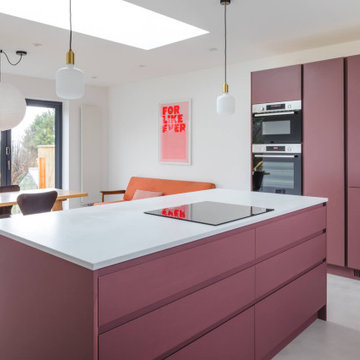
A contemporary, handleless kitchen in a 1960's home extension.
Plenty of clean lines, minimalist aesthetic and a bold vibrant colour.
Inspiration for a mid-sized contemporary l-shaped eat-in kitchen in Other with a drop-in sink, flat-panel cabinets, purple cabinets, quartzite benchtops, white splashback, concrete floors, with island, grey floor and white benchtop.
Inspiration for a mid-sized contemporary l-shaped eat-in kitchen in Other with a drop-in sink, flat-panel cabinets, purple cabinets, quartzite benchtops, white splashback, concrete floors, with island, grey floor and white benchtop.
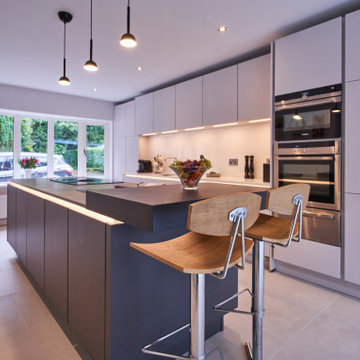
Photo of a mid-sized contemporary galley eat-in kitchen in Dublin with an integrated sink, flat-panel cabinets, grey cabinets, quartzite benchtops, green splashback, engineered quartz splashback, stainless steel appliances, porcelain floors, with island, grey floor and grey benchtop.
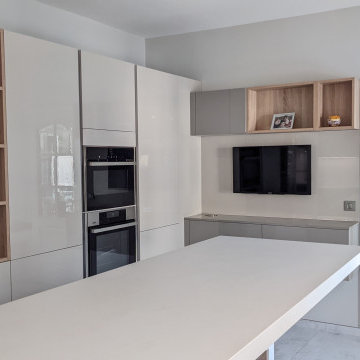
Destructurée !
Nos clients de Barbizon voulaient une cuisine fonctionnelle certes, mais également atypique et non conventionnelle. Défi relevé avec Céline qui a conçu cette agencement où l'uniformalisme a été mis de coté.
+ d'infos / Conception : Céline Blanchet - Montage : Patrick CIL - Meubles : Acrylique brillant & chêne texturé SAGNE Cuisines - Plan de travail : Alliage Dekton Blanc mat Zenith - Electroménagers : plaque AEG, hotte ROBLIN, fours Neff, lave vaisselle Miele, réfrigérateur Liebherr
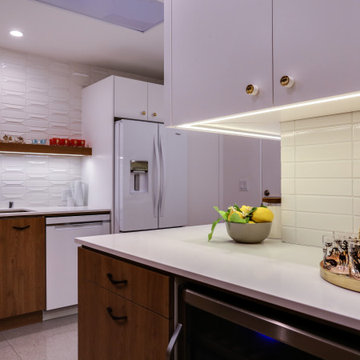
Mixing a three-dimensional tile with a subway tile creates a unique pattern on a focal wall that has space to display the owner's vintage glassware collection. A quartz countertop cantilevers over the edge of the wood laminate base cabinet to create visual styling. White laminate cupboards blend in with the white tile walls and backsplash. Under-cabinet LED lighting provides ample task lighting. The wall between the kitchen and the living/dining room was removed, creating the open concept space owners look for today.
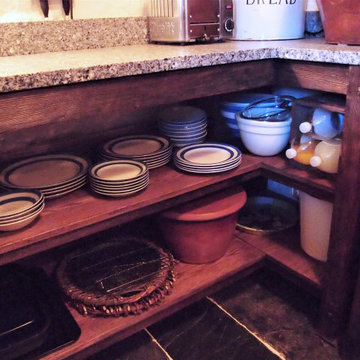
A listed very old cottage was in need of a new kitchen that would be sympathetic to the space and the chestnut dresser the client already had.To maximise the space, we moved the Everhot cooker from the end wall to the side. We were then able to utilise the corners better with an open shelving unit made out of reclaimed pine and oak.a new sink unit with cupboard with drawers and doors was also made and 2 pull-out worktops added to provide more work surface and a breakfast table. The height of the ceiling also allowed us to fit a shelving unit for the pots and pans and free up the lower shelves.
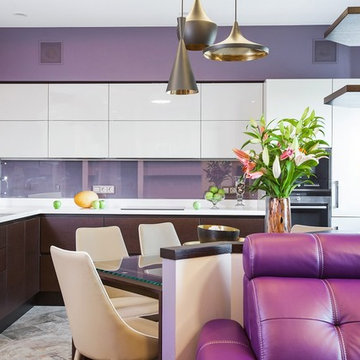
Design ideas for a contemporary eat-in kitchen in Moscow with a double-bowl sink, flat-panel cabinets, white splashback, stainless steel appliances, porcelain floors, no island and grey floor.
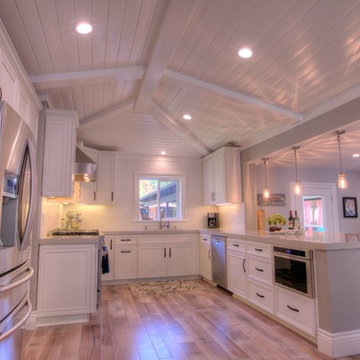
This is an example of a mid-sized country u-shaped open plan kitchen in Sacramento with a single-bowl sink, flat-panel cabinets, white cabinets, quartz benchtops, white splashback, ceramic splashback, stainless steel appliances, medium hardwood floors, a peninsula, grey floor and grey benchtop.
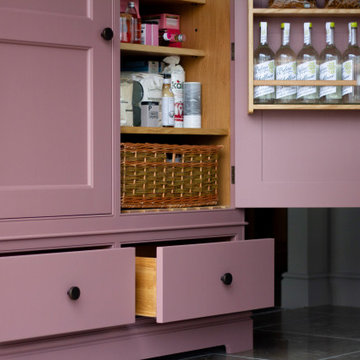
Inspiration for a mid-sized traditional l-shaped separate kitchen in Surrey with a farmhouse sink, beaded inset cabinets, pink cabinets, marble benchtops, marble splashback, black appliances, limestone floors, with island, grey floor and grey benchtop.
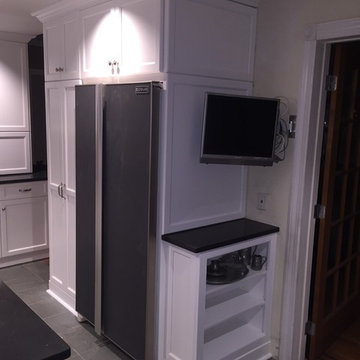
Design ideas for a mid-sized transitional galley eat-in kitchen in Philadelphia with granite benchtops, slate floors, shaker cabinets, white cabinets, stainless steel appliances, a peninsula and grey floor.
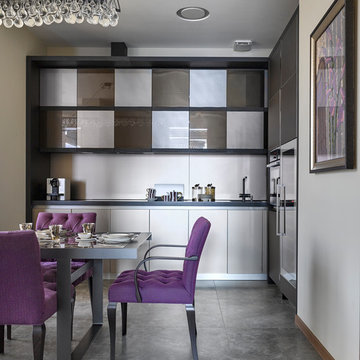
Кухня-столовая. Кухонная мебель Armani Dada. Встроенная техника Asko. Обеденный стол с бронзовым основанием и столешницей из оптического стекла B&B Italia. Стулья Costantini Pietro. Столешница Corian. Светильник Ochre. Керамогранит Casamood.
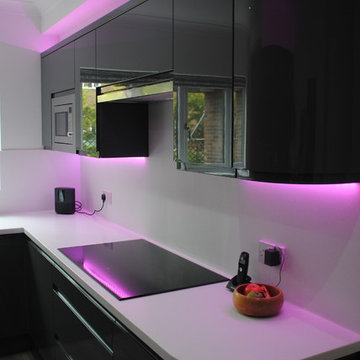
Finished in Integra high gloss painted Dakota Grey with Corian work surface & back panels and Amtico click smart flooring.
Coloured mood lighting enhances the finish.
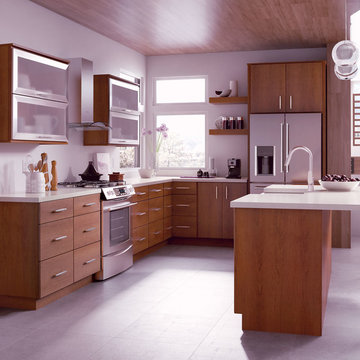
This kitchen was created with StarMark Cabinetry's Tabor door style in Cherry finished in Cappuccino.
This is an example of a mid-sized contemporary l-shaped open plan kitchen in Other with flat-panel cabinets, medium wood cabinets, stainless steel appliances, with island and grey floor.
This is an example of a mid-sized contemporary l-shaped open plan kitchen in Other with flat-panel cabinets, medium wood cabinets, stainless steel appliances, with island and grey floor.
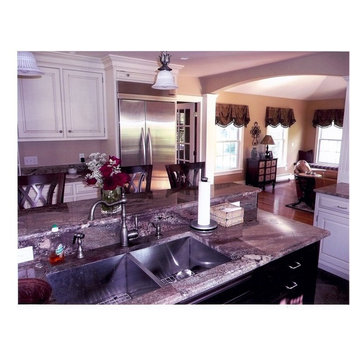
This large, two level island is the perfect space for quick week-day breakfasts and entertaining. Bar height stools offer eat-in kitchen seating while open concept design allows a clear line of sight from the island to the great room. White kitchen cabinets with white crown molding and granite countertops create a clean, bright space.
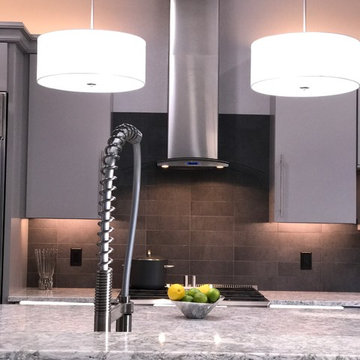
Anna Ciboro
Photo of a mid-sized transitional l-shaped eat-in kitchen in Other with a farmhouse sink, flat-panel cabinets, grey cabinets, quartz benchtops, grey splashback, porcelain splashback, stainless steel appliances, porcelain floors, with island and grey floor.
Photo of a mid-sized transitional l-shaped eat-in kitchen in Other with a farmhouse sink, flat-panel cabinets, grey cabinets, quartz benchtops, grey splashback, porcelain splashback, stainless steel appliances, porcelain floors, with island and grey floor.
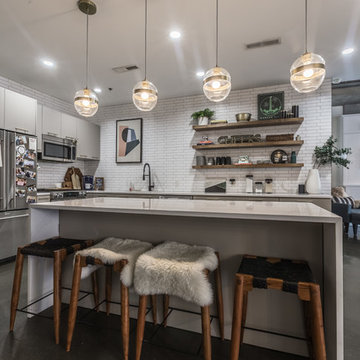
This Kansas City condo owner initially wanted to remodel a laundry room. The project grew into several other updates including a brand new entertainment center, shelving, kitchen tile, counter top and laundry room cabinets.
Purple Kitchen with Grey Floor Design Ideas
2