Purple Kitchen with White Cabinets Design Ideas
Refine by:
Budget
Sort by:Popular Today
61 - 80 of 395 photos
Item 1 of 3
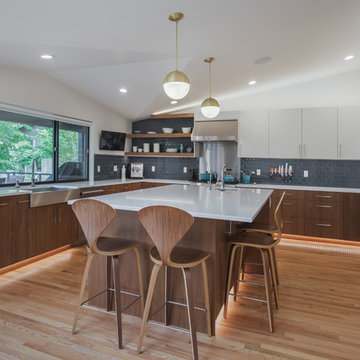
Design by: H2D Architecture + Design
www.h2darchitects.com
Built by: Carlisle Classic Homes
Photos: Christopher Nelson Photography
Design ideas for a large midcentury eat-in kitchen in Seattle with a farmhouse sink, flat-panel cabinets, white cabinets, quartz benchtops, blue splashback, ceramic splashback, stainless steel appliances, medium hardwood floors, with island, white benchtop and vaulted.
Design ideas for a large midcentury eat-in kitchen in Seattle with a farmhouse sink, flat-panel cabinets, white cabinets, quartz benchtops, blue splashback, ceramic splashback, stainless steel appliances, medium hardwood floors, with island, white benchtop and vaulted.
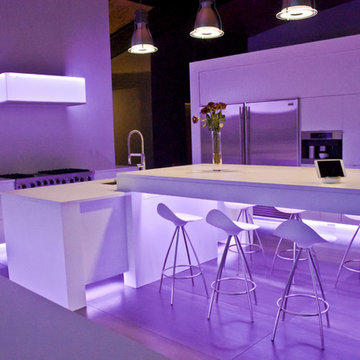
Johanna Commons
This is an example of a large contemporary eat-in kitchen in Kansas City with flat-panel cabinets, white cabinets, quartz benchtops, white splashback, stainless steel appliances and multiple islands.
This is an example of a large contemporary eat-in kitchen in Kansas City with flat-panel cabinets, white cabinets, quartz benchtops, white splashback, stainless steel appliances and multiple islands.
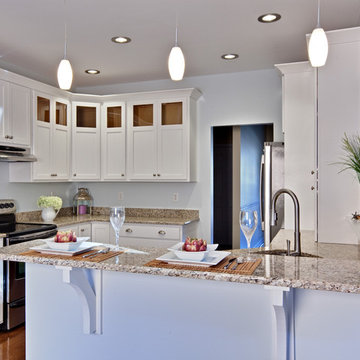
Transitional White Kitchen with peninsula
Inspiration for a mid-sized contemporary u-shaped eat-in kitchen in Atlanta with granite benchtops, white cabinets, stainless steel appliances, a double-bowl sink, medium hardwood floors, a peninsula, brown floor, shaker cabinets, beige splashback and beige benchtop.
Inspiration for a mid-sized contemporary u-shaped eat-in kitchen in Atlanta with granite benchtops, white cabinets, stainless steel appliances, a double-bowl sink, medium hardwood floors, a peninsula, brown floor, shaker cabinets, beige splashback and beige benchtop.
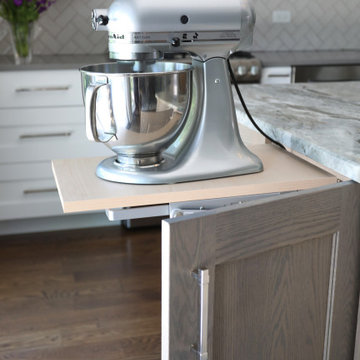
Designed for an avid baker and regular hostess, this kitchen aid was a must have and show cased to show that there is always room or a special place for your beautiful kitchen aid.
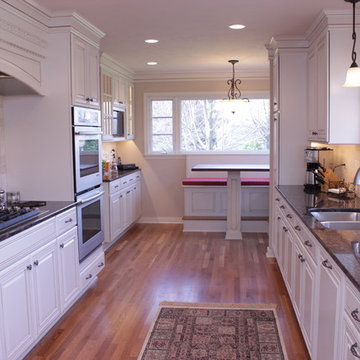
Large transitional galley eat-in kitchen in Other with a double-bowl sink, recessed-panel cabinets, white cabinets, granite benchtops, beige splashback, travertine splashback, stainless steel appliances, medium hardwood floors, no island and brown floor.
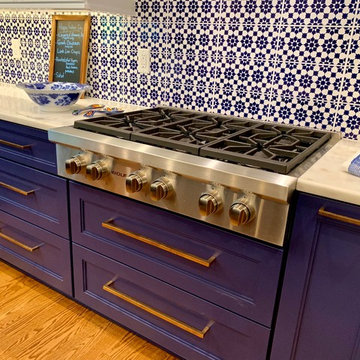
An eclectic kitchen that packs a punch, of color! This space is full of character and the tile proves it. The tile was the inspiration for the kitchen remodel. We worked within the existing space and made a bright and functional kitchen for the family to enjoy. Photos by Nadine Harris.
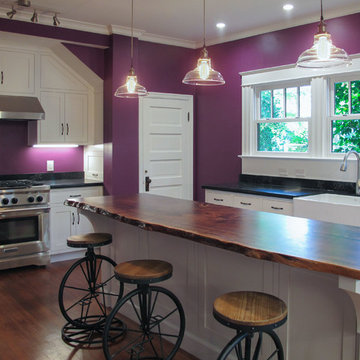
Contemporary kitchen in Other with a farmhouse sink, shaker cabinets, white cabinets, black splashback, stainless steel appliances, medium hardwood floors and with island.
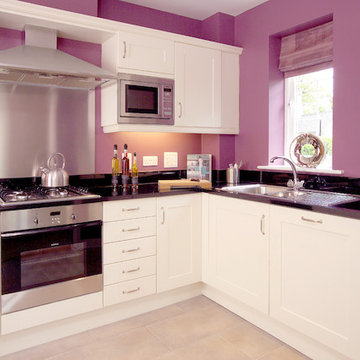
Photo of a traditional kitchen in West Midlands with shaker cabinets, white cabinets, metallic splashback and metal splashback.
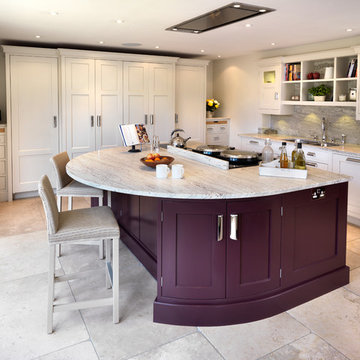
Inspiration for a large transitional l-shaped kitchen in Other with an undermount sink, shaker cabinets, white cabinets, marble benchtops, grey splashback, stone slab splashback, panelled appliances and with island.
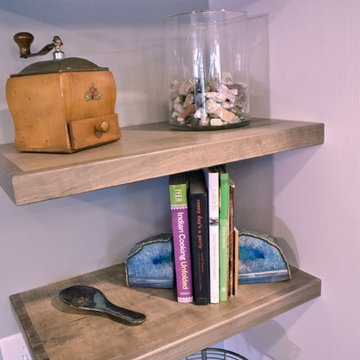
Open shelving.
Design ideas for a small modern galley eat-in kitchen in Raleigh with an undermount sink, flat-panel cabinets, white cabinets, quartz benchtops, stainless steel appliances, linoleum floors and with island.
Design ideas for a small modern galley eat-in kitchen in Raleigh with an undermount sink, flat-panel cabinets, white cabinets, quartz benchtops, stainless steel appliances, linoleum floors and with island.
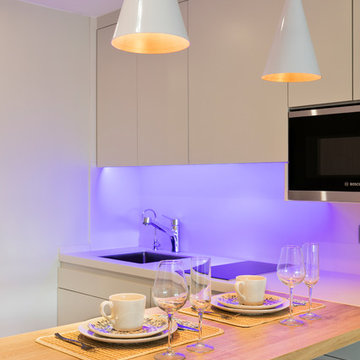
This is an example of a mid-sized modern single-wall open plan kitchen in Barcelona with a drop-in sink, flat-panel cabinets, white cabinets, quartz benchtops, white splashback, panelled appliances, porcelain floors and a peninsula.
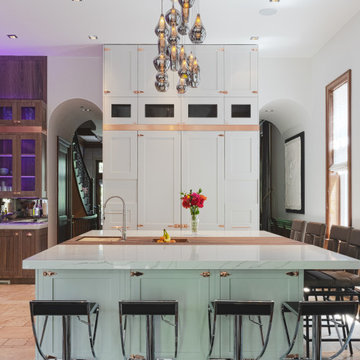
Design ideas for a contemporary l-shaped kitchen in Chicago with white cabinets, mirror splashback, beige floor, white benchtop and shaker cabinets.
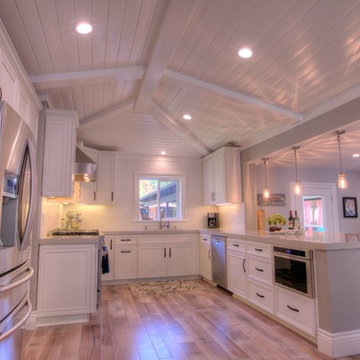
This is an example of a mid-sized country u-shaped open plan kitchen in Sacramento with a single-bowl sink, flat-panel cabinets, white cabinets, quartz benchtops, white splashback, ceramic splashback, stainless steel appliances, medium hardwood floors, a peninsula, grey floor and grey benchtop.
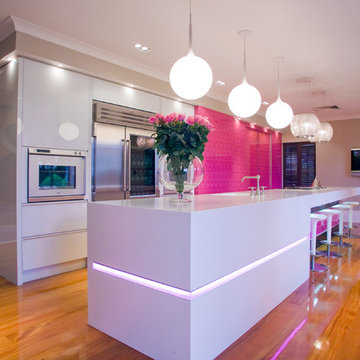
Mal Corboy Cabinet
Inspiration for a mid-sized modern single-wall separate kitchen in Los Angeles with an integrated sink, flat-panel cabinets, white cabinets, solid surface benchtops, stainless steel appliances, light hardwood floors, with island and beige floor.
Inspiration for a mid-sized modern single-wall separate kitchen in Los Angeles with an integrated sink, flat-panel cabinets, white cabinets, solid surface benchtops, stainless steel appliances, light hardwood floors, with island and beige floor.
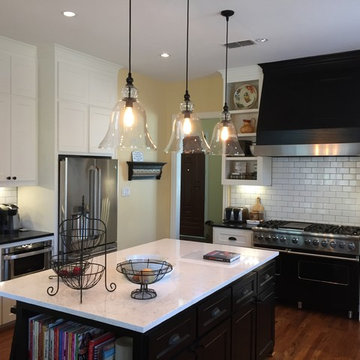
Fabulous kitchen features black range hood over gas cooktop on kitchen island as well as gray quatrefoil runner layered over light hardwood floors. Kitchen with black frameless cabinets paired with white and gray quartzite countertops and backsplash as well as stainless steel apron sink accented with gooseneck faucet.
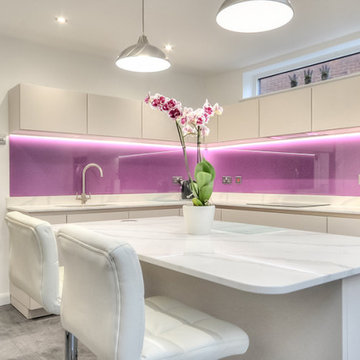
Modern Keller kitchen in handleless style with quartz stone worktops and Neff appliances and glass splashbacks.
Photo of a modern kitchen in Other with a single-bowl sink, flat-panel cabinets, white cabinets, quartzite benchtops, glass sheet splashback, black appliances, vinyl floors, with island, grey floor and pink splashback.
Photo of a modern kitchen in Other with a single-bowl sink, flat-panel cabinets, white cabinets, quartzite benchtops, glass sheet splashback, black appliances, vinyl floors, with island, grey floor and pink splashback.
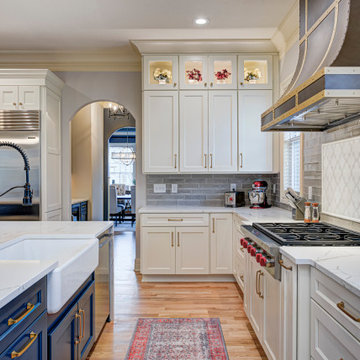
In this gorgeous Carmel residence, the primary objective for the great room was to achieve a more luminous and airy ambiance by eliminating the prevalent brown tones and refinishing the floors to a natural shade.
The kitchen underwent a stunning transformation, featuring white cabinets with stylish navy accents. The overly intricate hood was replaced with a striking two-tone metal hood, complemented by a marble backsplash that created an enchanting focal point. The two islands were redesigned to incorporate a new shape, offering ample seating to accommodate their large family.
In the butler's pantry, floating wood shelves were installed to add visual interest, along with a beverage refrigerator. The kitchen nook was transformed into a cozy booth-like atmosphere, with an upholstered bench set against beautiful wainscoting as a backdrop. An oval table was introduced to add a touch of softness.
To maintain a cohesive design throughout the home, the living room carried the blue and wood accents, incorporating them into the choice of fabrics, tiles, and shelving. The hall bath, foyer, and dining room were all refreshed to create a seamless flow and harmonious transition between each space.
---Project completed by Wendy Langston's Everything Home interior design firm, which serves Carmel, Zionsville, Fishers, Westfield, Noblesville, and Indianapolis.
For more about Everything Home, see here: https://everythinghomedesigns.com/
To learn more about this project, see here:
https://everythinghomedesigns.com/portfolio/carmel-indiana-home-redesign-remodeling
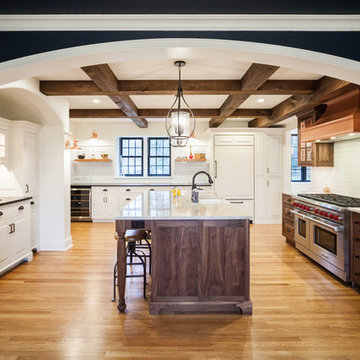
This was a full renovation of a 1920’s home sitting on a five acre lot. This is a beautiful and stately stone home whose interior was a victim of poorly thought-out, dated renovations and a sectioned off apartment taking up a quarter of the home. We changed the layout completely reclaimed the apartment and garage to make this space work for a growing family. We brought back style, elegance and era appropriate details to the main living spaces. Custom cabinetry, amazing carpentry details, reclaimed and natural materials and fixtures all work in unison to make this home complete. Our energetic, fun and positive clients lived through this amazing transformation like pros. The process was collaborative, fun, and organic.
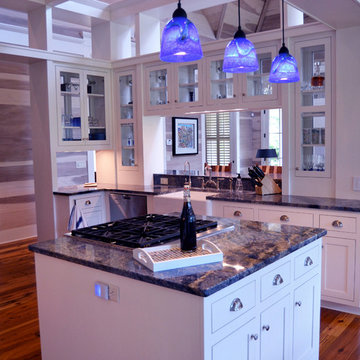
Inspiration for a large transitional galley open plan kitchen in Atlanta with a farmhouse sink, recessed-panel cabinets, white cabinets, granite benchtops, stainless steel appliances, medium hardwood floors, with island and blue benchtop.
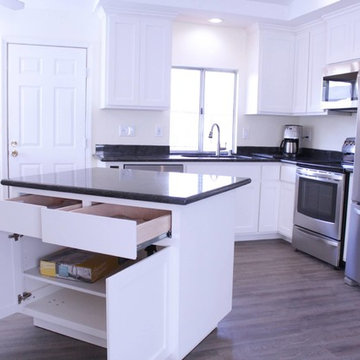
Donnie Payne
Design ideas for a small arts and crafts l-shaped open plan kitchen in San Francisco with an undermount sink, shaker cabinets, white cabinets, granite benchtops, black splashback, stainless steel appliances and vinyl floors.
Design ideas for a small arts and crafts l-shaped open plan kitchen in San Francisco with an undermount sink, shaker cabinets, white cabinets, granite benchtops, black splashback, stainless steel appliances and vinyl floors.
Purple Kitchen with White Cabinets Design Ideas
4