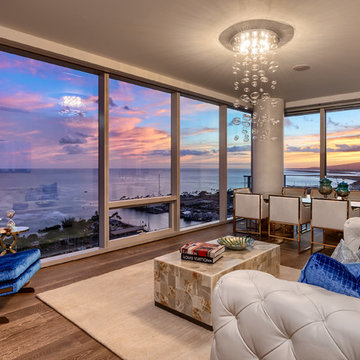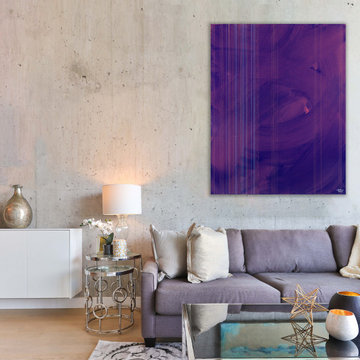Purple Living Design Ideas
Refine by:
Budget
Sort by:Popular Today
121 - 140 of 249 photos
Item 1 of 3
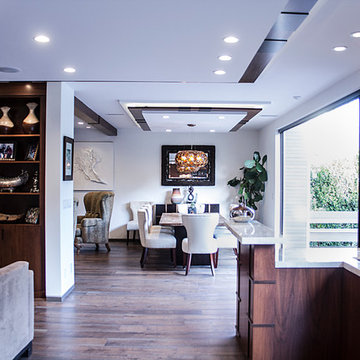
Stone two-sided fireplace with up lighting underneath the top stone. Hardwood floors in the formal living room, porcelain wood grain tiles for the kitchen, dining, wine cellar and exterior patio.
Pool and backyard landscaping are the only previous features that remained from the original home, minus a few walls on the interior and newly installed waterless grass for the ground cover.
Designed with a standing seam metal roof, with internal drainage system for hidden gutters design. Rain chain and rain barrels for rain harvesting.
Retrofitted with Hardy Frames prefabricated shear walls for up to date earthquake safety. Opening both walls to the backyard, there are now two 14' folding doors allowing the inside and outside to merge.
http://www.hardyframe.com/HF/index.html
Amy J Smith Photography
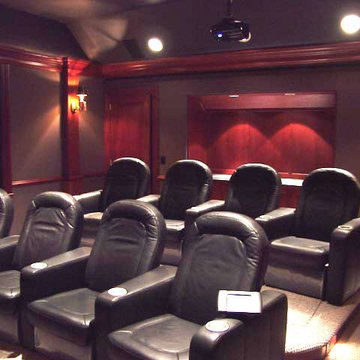
Custom woodwork accents the audio and video perfection of this theater
This is an example of a large arts and crafts enclosed home theatre in Boston with brown walls, carpet, a projector screen and beige floor.
This is an example of a large arts and crafts enclosed home theatre in Boston with brown walls, carpet, a projector screen and beige floor.
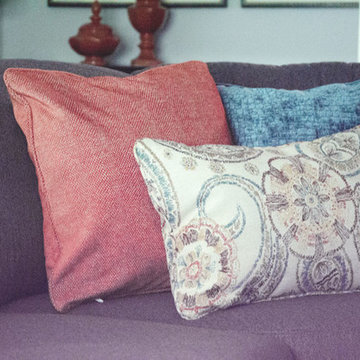
Accent Colors
To pop our accents colors of orange and deep teal, we added custom pillows in these fun fabrics.
Photo of a mid-sized traditional open concept family room in Louisville with grey walls, carpet, a corner fireplace, a brick fireplace surround, grey floor, a music area and a freestanding tv.
Photo of a mid-sized traditional open concept family room in Louisville with grey walls, carpet, a corner fireplace, a brick fireplace surround, grey floor, a music area and a freestanding tv.
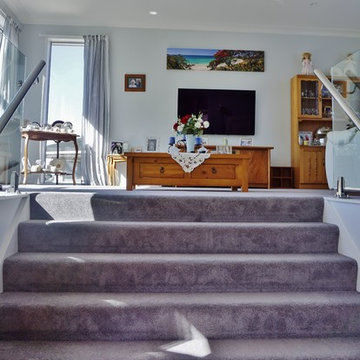
View from dining room into split level lounge
Design ideas for a large contemporary formal open concept living room in Auckland with blue walls, carpet, no fireplace, a wall-mounted tv and grey floor.
Design ideas for a large contemporary formal open concept living room in Auckland with blue walls, carpet, no fireplace, a wall-mounted tv and grey floor.
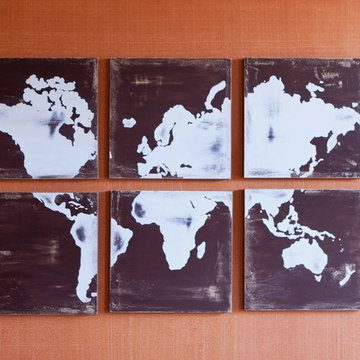
Artwork reminiscent of the globe-trotting past, textured wall treatment is a strie faux paint effect.
Photo Credit: Donna Dotan
Inspiration for a mid-sized transitional open concept living room in New York with orange walls, medium hardwood floors, no fireplace and a wall-mounted tv.
Inspiration for a mid-sized transitional open concept living room in New York with orange walls, medium hardwood floors, no fireplace and a wall-mounted tv.
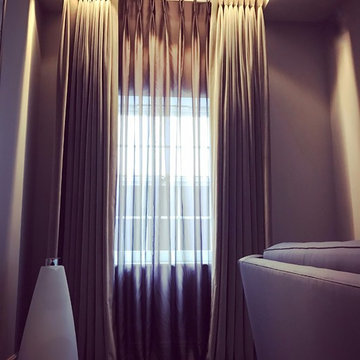
A newly created stylish, Contemporary Formal Sitting Room / Living Room for our stylish clients family home. We proposed the total renovation of this sitting area, with all new contemporary floating fireplace design, and dropped down ceiling with John Cullen Lighting. The newly created 'dropped' ceiling allowed us to recess the elegant Home Automated Eric Kuster fabric curtains with concealed John Cullen LED lighting. Beautifully made elegant Curtains by our specialist curtain designers. The curtains have been designed on a Lutron Home Automation system allowing touch button opening and closing. All new Herringbone hardwood flooring throughout with under floor heating, and Bang and Olufsen Music / Sound System. Origninal contemporary Art Work and stylish Contemporary Furniture Design. The floating Fireplace is the now stylish focal point of this stunning room, which exudes luxury and style. Before Images are at the end of the album showing just what a great job the talented Llama Group team have done in transforming this now beautiful room from its former self.
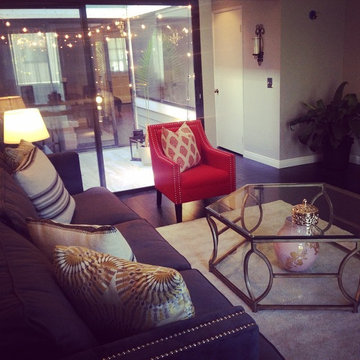
Remodeling Living Room, 2014
Design ideas for a large contemporary living room in Los Angeles with grey walls, dark hardwood floors and a standard fireplace.
Design ideas for a large contemporary living room in Los Angeles with grey walls, dark hardwood floors and a standard fireplace.
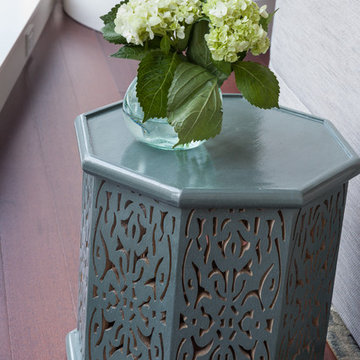
the designer found this little table in an out-of-the-way shop, and had it glazed to add the sea green to the room
Stephanie Castor Photography
This is an example of a mid-sized contemporary formal open concept living room in Seattle with beige walls, dark hardwood floors, no fireplace and a freestanding tv.
This is an example of a mid-sized contemporary formal open concept living room in Seattle with beige walls, dark hardwood floors, no fireplace and a freestanding tv.
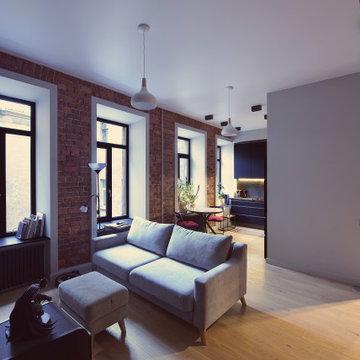
Название этого проекта неслучайно: Оскаром зовут любимца хозяев, золотистого ретривера, который «подсказал» нам несколько интересных деталей. Например, сразу при входе сделана небольшая помывочная для лап после прогулки — каждый владелец собак сможет подтвердить, насколько это удобно! Главной задачей стала масштабная перепланировка. Это была типовая квартира — длинный коридор и нарезанные комнаты-«вагоны». Однако хотелось оформить и просторную кухню-гостиную, и спальню, и отдельный кабинет: его в итоге мы разместили прямо в холле, но отгородив от гостиной, чтобы выделить место для сосредоточенной спокойной работы. Цвета здесь подобрали темные, однако высокие потолки, сохранившийся голый кирпич стен в нескольких местах и детально проработанное освещение создают уютную обстановку, подчеркивая атмосферу старинного Петербурга.
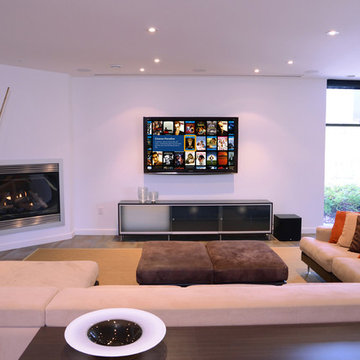
Photo of a large contemporary family room in Toronto with white walls, a corner fireplace, a wall-mounted tv and a metal fireplace surround.
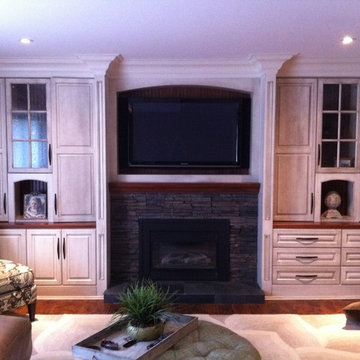
This great family room entertainment system was built to allow this family to enjoy this room, while not having the entertainment system take over the space. The Panasonic Plasma TV was installed into the alcove above the fireplace that was custom built to house the TV. This is a 5 speaker system that includes Artison from channel speakers that are custom fit to blend into the TV completely while providing Left-Center-Right audio all from two speakers. All the components are hidden within the cabinetry allowing the homeowners to operate the entire system while keeping the everything hidden away.
Photo: Matt D. Scott
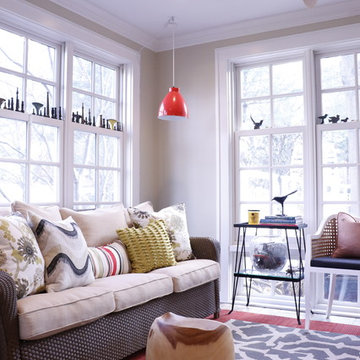
This designer client relationship is one based on friendship. Senior Designer Cori Dyer and client have an indescribable partnership and unmentioned understanding when it comes to decorating this home. A vintage charmer with a modern flair, filled with collectables and uncommon goods that make this space a unique and spectacular.
Cori Dyer:
I first met Sally when our boys became friends at Chaminade in 2007.
Since then, we have stayed close and become great friends.
Several years back she asked for my help giving her ideas on ways to spruce things up a bit and work with her on a major remodel.
A little intimidating as Sally has a beautiful home and is an avid collector of vintage finds.... way before the trend of blending old and new was popular.
She has an eye for unique ways to use vintage pieces and incorporating those into some of the most interesting and compelling displays. What has made this design relationship work is simply one of respect. I know when to give her that push outside of her comfort zone and incorporate her collections with selections that work with what she has, but that offer a new spin on putting it all together.
From that initial "spruce up" has come a makeover in her Living Room and currently one completed in her Family Room.
Although there are signs of my design throughout her home, the detail and selection of the collections and vintage finds are all Sally!!
I truly think that is how Design should be. Blending old and new, and a Designer listening to what makes the client happy.
Client: It was fun to be in style for a year or two, but it’s back to being the quirky lady. I started collecting in my teens and enjoy the hunt for new finds of all types. Cori helped me to enjoy my collections in a new and modern way! As always I had too many things. With her designer eye she taught me to blend the old and the new and to use different materials. The best part was going shopping with one of my best friends, who just happens to be a designer!! She is definitely the ying to my much needed yang.
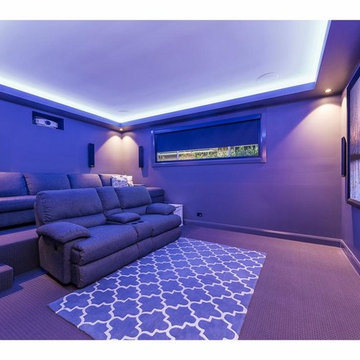
The perfect example of a what a Crown Smart Home has to offer our clients!
The theatre room incorporates built in speakers and recessed projector screen, it is obvious that this room will provide a cinema quality experience within your own home. However, the real star of the show is the state-of-the-art Dolby Atmos 7.4.1 projector system and supplementary KEF speakers. On top of this, the LED strip lighting can change colours, completely changing the atmosphere of the room. The ‘brains’ of the home is also situated in the theatre room, within a self-contained technology hub.
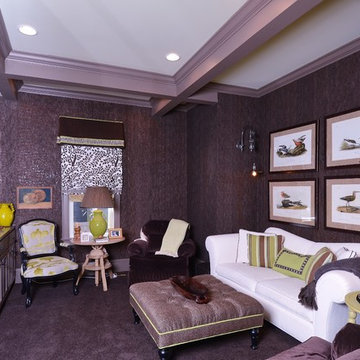
Inspiration for a mid-sized traditional enclosed family room in Charleston with brown walls, carpet, no fireplace, a wall-mounted tv and brown floor.
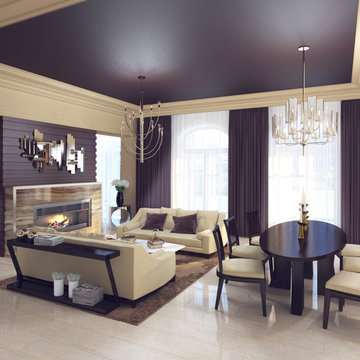
Large contemporary open concept living room in Other with a home bar, beige walls, travertine floors, a standard fireplace, a stone fireplace surround and a wall-mounted tv.
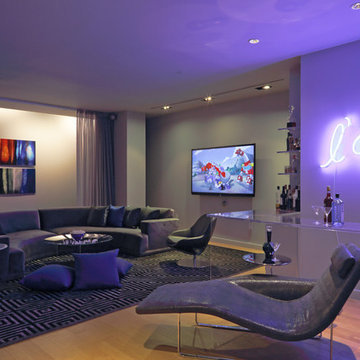
Eric Laverty
Design ideas for a large modern open concept home theatre in New York with grey walls, light hardwood floors and a wall-mounted tv.
Design ideas for a large modern open concept home theatre in New York with grey walls, light hardwood floors and a wall-mounted tv.
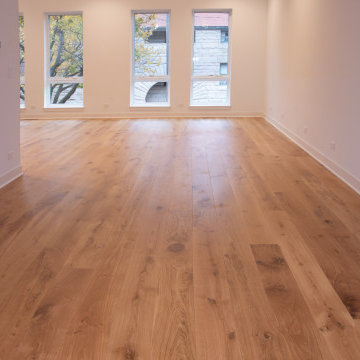
Living area with custom wide plank flooring and white walls.
Large modern open concept living room in Chicago with white walls, light hardwood floors and beige floor.
Large modern open concept living room in Chicago with white walls, light hardwood floors and beige floor.
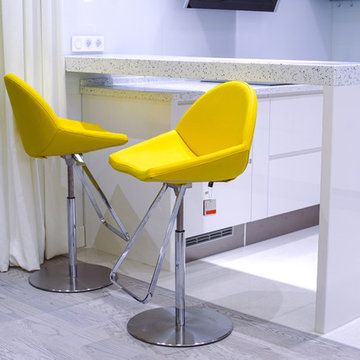
Яркие краски на нейтральном фоне, правильно расставленные акценты, грамотная планировка сделали свое дело. Самое интересное, что 3D изображения практически не отличаются от фотографий реализованного проекта.
Мебель от итальянских фабрик Cattelan,Calia,Calligaris.
Освещение от одной из ведущих фабрик Италии - Artemide, текстиль Missoni. Также тут вы найдете ссылку на панораму уже реализованного проекта, вас не оставит равнодушным )) http://artstudiohouse.ru/portfolio/panorams/5/
Purple Living Design Ideas
7




