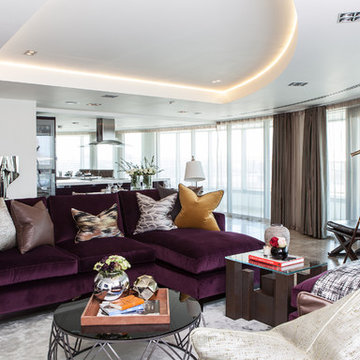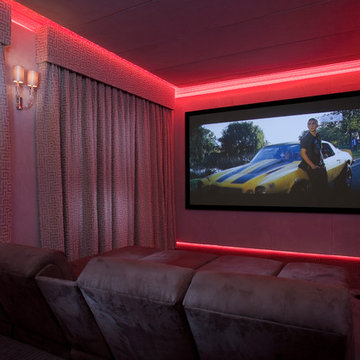Refine by:
Budget
Sort by:Popular Today
1 - 12 of 12 photos
Item 1 of 3
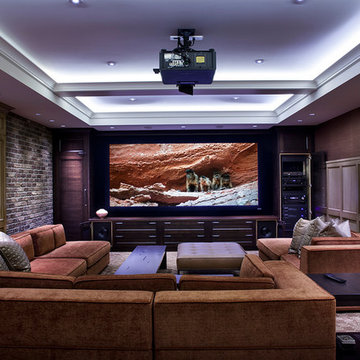
CEDIA 2013 Triple Gold Winning Project "Historic Renovation". Winner of Best Integrated Home Level 5, Best Overall Documentation and Best Overall Integrated Home. This project features full Crestron whole house automation and system integration. Graytek would like to recognize; Architerior, Teragon Developments, John Minty Design and Wiedemann Architectural Design. Photos by Kim Christie
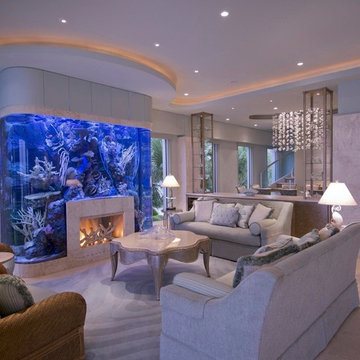
Brownie Harris
Inspiration for a tropical formal open concept living room in Other with limestone floors, a stone fireplace surround and a standard fireplace.
Inspiration for a tropical formal open concept living room in Other with limestone floors, a stone fireplace surround and a standard fireplace.
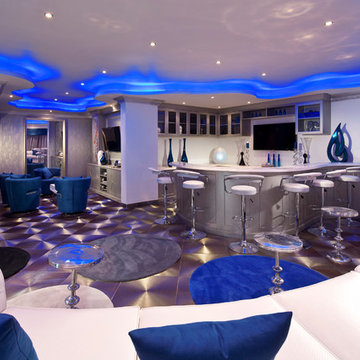
Design ideas for a large contemporary open concept family room in Miami with a home bar, white walls, a wall-mounted tv and grey floor.
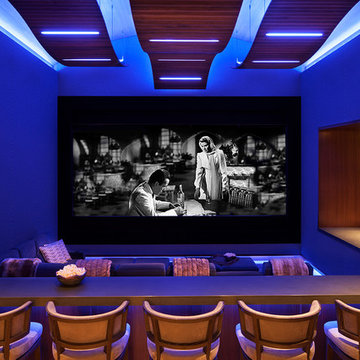
David O. Marlow Photography
Design ideas for an expansive country enclosed home theatre in Denver with a projector screen.
Design ideas for an expansive country enclosed home theatre in Denver with a projector screen.
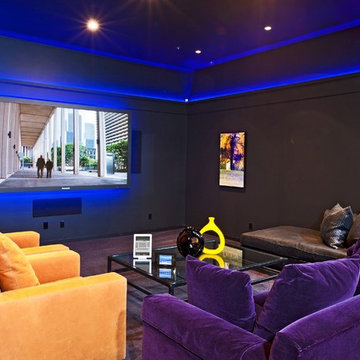
This eclectic media room is installed in a combination office, car museum, art museum in Santa Barbara county. A huge 103" plasma TV seemingly "floats" off the wall due to the blue LED backlighting, which is controlled via a Crestron color touchscreen and a Crestron-connected iPad. iPad control is the norm for nearly every project we do these days.
A high-performance surround sound system features all in-wall and in-ceiling speakers, including in-wall subwoofers. All audio/video components are hidden from view in an adjacent space. Besides the audio video and lighting, we can control the motorized acoustic curtains in the back of the room, the climate system, and an office/museum-wide audio system. This casual media room space also doubles as a conference room audio system when the client holds office meetings...computers and laptops can be viewed on the huge display.
photo by Berlyn Photography
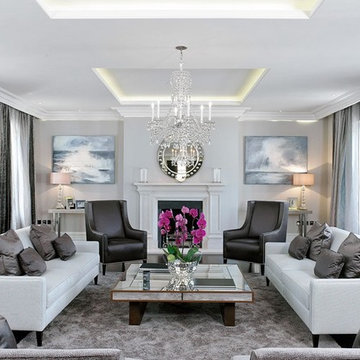
Photo of a large transitional formal living room in London with grey walls and a standard fireplace.
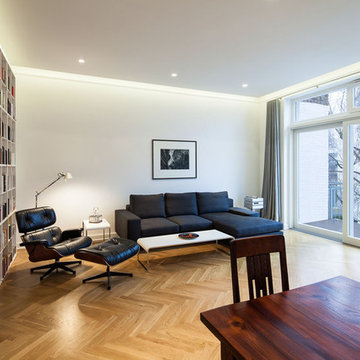
stkn architekten
Inspiration for a mid-sized contemporary open concept family room in Dusseldorf with a library, white walls, medium hardwood floors, no fireplace and brown floor.
Inspiration for a mid-sized contemporary open concept family room in Dusseldorf with a library, white walls, medium hardwood floors, no fireplace and brown floor.
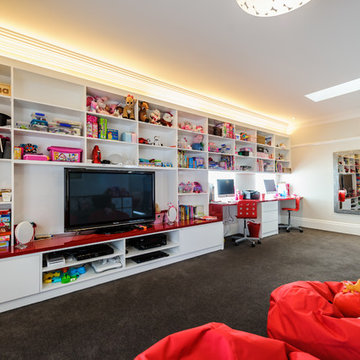
Children's playroom with a wall of storage for toys, books, television and a desk for two. Feature uplighting to top of bookshelves and underside of shelves over desk. Red gloss desktop for a splash of colour. Wall unit in all laminate. Designed to be suitable for all ages from toddlers to teenagers.
Photography by [V] Style+ Imagery
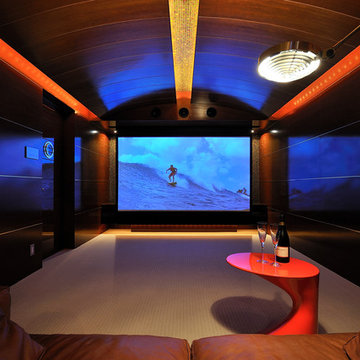
重厚感のある造りとするため壁にはマホガニーを採用。天井に縦に伸びた照明もラグジュアリー。
Inspiration for a contemporary enclosed home theatre in Tokyo with brown walls and a projector screen.
Inspiration for a contemporary enclosed home theatre in Tokyo with brown walls and a projector screen.
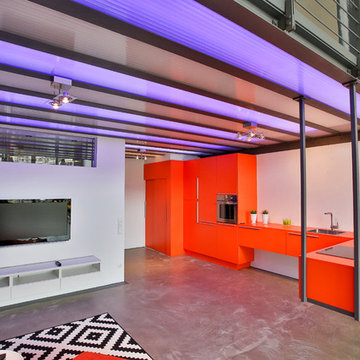
Die Gestaltung von massangefertigten Möbeln lassen das Eigenheim in einem neuen Couleur erstrahlen und wertet den Wohnalltag unkonventionell auf.
Inspiration for a large industrial open concept living room in Cologne with white walls, concrete floors, no fireplace, a wall-mounted tv and grey floor.
Inspiration for a large industrial open concept living room in Cologne with white walls, concrete floors, no fireplace, a wall-mounted tv and grey floor.
1




