Purple Living Room Design Photos
Refine by:
Budget
Sort by:Popular Today
21 - 40 of 163 photos
Item 1 of 3
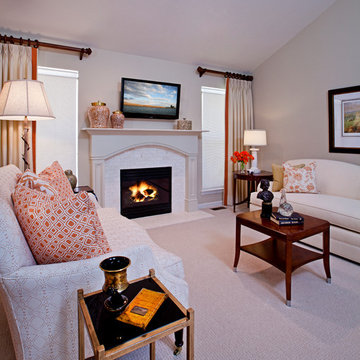
Though a small space this living room boasts seating for six. Cantaloupe accents punch up this neutral color scheme.
Photo credit: Jeff Garland
Photo of a small transitional open concept living room in Detroit with beige walls, carpet, a standard fireplace, a stone fireplace surround and a wall-mounted tv.
Photo of a small transitional open concept living room in Detroit with beige walls, carpet, a standard fireplace, a stone fireplace surround and a wall-mounted tv.
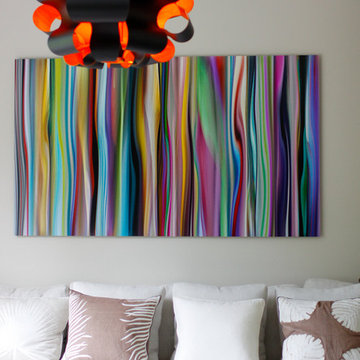
This 7,000 square foot space located is a modern weekend getaway for a modern family of four. The owners were looking for a designer who could fuse their love of art and elegant furnishings with the practicality that would fit their lifestyle. They owned the land and wanted to build their new home from the ground up. Betty Wasserman Art & Interiors, Ltd. was a natural fit to make their vision a reality.
Upon entering the house, you are immediately drawn to the clean, contemporary space that greets your eye. A curtain wall of glass with sliding doors, along the back of the house, allows everyone to enjoy the harbor views and a calming connection to the outdoors from any vantage point, simultaneously allowing watchful parents to keep an eye on the children in the pool while relaxing indoors. Here, as in all her projects, Betty focused on the interaction between pattern and texture, industrial and organic.
Project completed by New York interior design firm Betty Wasserman Art & Interiors, which serves New York City, as well as across the tri-state area and in The Hamptons.
For more about Betty Wasserman, click here: https://www.bettywasserman.com/
To learn more about this project, click here: https://www.bettywasserman.com/spaces/sag-harbor-hideaway/
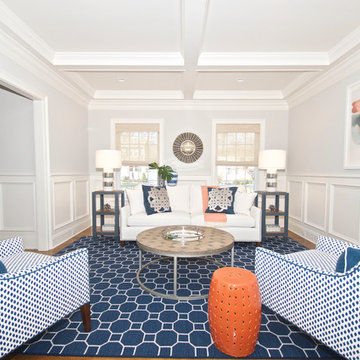
Diane Wagner
White sofa and navy white chairs by CR Laine with navy seagrass end tables.
Inspiration for a mid-sized transitional formal open concept living room in New York with grey walls, carpet, no fireplace, no tv and blue floor.
Inspiration for a mid-sized transitional formal open concept living room in New York with grey walls, carpet, no fireplace, no tv and blue floor.
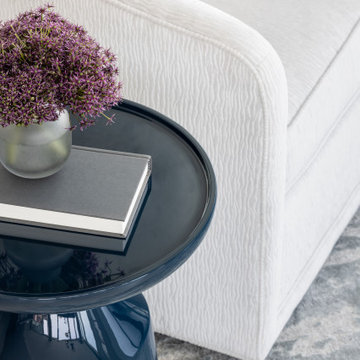
We've designed an exquisite pied-à-terre apartment with views of the Hudson River, an ideal retreat for an Atlanta-based couple. The apartment features all-new furnishings, exuding comfort and style throughout. From plush sofas to sleek dining chairs, each piece has been selected to create a relaxed and inviting atmosphere. The kitchen was fitted with new countertops, providing functionality and aesthetic appeal. Adjacent to the kitchen, a cozy seating nook was added, with swivel chairs, providing the perfect spot to unwind and soak in the breathtaking scenery. We also added a beautiful dining table that expands to seat 14 guests comfortably. Everything is thoughtfully positioned to allow the breathtaking views to take center stage, ensuring the furniture never competes with the natural beauty outside.
The bedrooms are designed as peaceful sanctuaries for rest and relaxation. Soft hues of cream, blue, and grey create a tranquil ambiance, while luxurious bedding ensures a restful night's sleep. The primary bathroom also underwent a stunning renovation, embracing lighter, brighter finishes and beautiful lighting.
---
Our interior design service area is all of New York City including the Upper East Side and Upper West Side, as well as the Hamptons, Scarsdale, Mamaroneck, Rye, Rye City, Edgemont, Harrison, Bronxville, and Greenwich CT.
For more about Darci Hether, see here: https://darcihether.com/
To learn more about this project, see here: https://darcihether.com/portfolio/relaxed-comfortable-pied-a-terre-west-village-nyc/
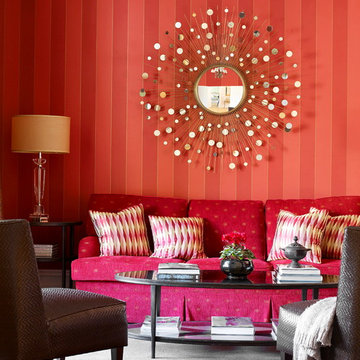
Design ideas for a mid-sized traditional formal enclosed living room in Melbourne with red walls, carpet, no fireplace, no tv and grey floor.
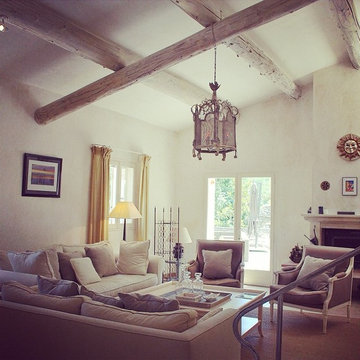
Bulding a house in France design by HR.
Design ideas for an expansive country living room in Paris.
Design ideas for an expansive country living room in Paris.
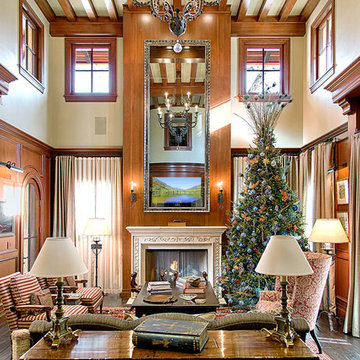
A towering custom Seura vanishing television mirror above a traditional fireplace, enhancing the formal decor.
Integration by Pro Design Smart Homes, photo by www.adorationprophoto.com
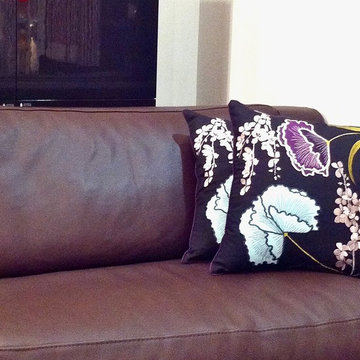
CLOZUP
Design ideas for a large contemporary open concept living room in Montpellier with a library, grey walls, concrete floors and a concealed tv.
Design ideas for a large contemporary open concept living room in Montpellier with a library, grey walls, concrete floors and a concealed tv.

From architecture to finishing touches, this Napa Valley home exudes elegance, sophistication and rustic charm.
The living room exudes a cozy charm with the center ridge beam and fireplace mantle featuring rustic wood elements. Wood flooring further enhances the inviting ambience.
---
Project by Douglah Designs. Their Lafayette-based design-build studio serves San Francisco's East Bay areas, including Orinda, Moraga, Walnut Creek, Danville, Alamo Oaks, Diablo, Dublin, Pleasanton, Berkeley, Oakland, and Piedmont.
For more about Douglah Designs, see here: http://douglahdesigns.com/
To learn more about this project, see here: https://douglahdesigns.com/featured-portfolio/napa-valley-wine-country-home-design/
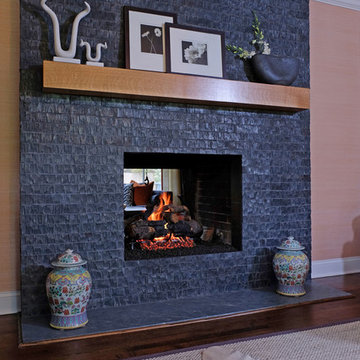
Free ebook, Creating the Ideal Kitchen. DOWNLOAD NOW
The Klimala’s and their three kids are no strangers to moving, this being their fifth house in the same town over the 20-year period they have lived there. “It must be the 7-year itch, because every seven years, we seem to find ourselves antsy for a new project or a new environment. I think part of it is being a designer, I see my own taste evolve and I want my environment to reflect that. Having easy access to wonderful tradesmen and a knowledge of the process makes it that much easier”.
This time, Klimala’s fell in love with a somewhat unlikely candidate. The 1950’s ranch turned cape cod was a bit of a mutt, but it’s location 5 minutes from their design studio and backing up to the high school where their kids can roll out of bed and walk to school, coupled with the charm of its location on a private road and lush landscaping made it an appealing choice for them.
“The bones of the house were really charming. It was typical 1,500 square foot ranch that at some point someone added a second floor to. Its sloped roofline and dormered bedrooms gave it some charm.” With the help of architect Maureen McHugh, Klimala’s gutted and reworked the layout to make the house work for them. An open concept kitchen and dining room allows for more frequent casual family dinners and dinner parties that linger. A dingy 3-season room off the back of the original house was insulated, given a vaulted ceiling with skylights and now opens up to the kitchen. This room now houses an 8’ raw edge white oak dining table and functions as an informal dining room. “One of the challenges with these mid-century homes is the 8’ ceilings. I had to have at least one room that had a higher ceiling so that’s how we did it” states Klimala.
The kitchen features a 10’ island which houses a 5’0” Galley Sink. The Galley features two faucets, and double tiered rail system to which accessories such as cutting boards and stainless steel bowls can be added for ease of cooking. Across from the large sink is an induction cooktop. “My two teen daughters and I enjoy cooking, and the Galley and induction cooktop make it so easy.” A wall of tall cabinets features a full size refrigerator, freezer, double oven and built in coffeemaker. The area on the opposite end of the kitchen features a pantry with mirrored glass doors and a beverage center below.
The rest of the first floor features an entry way, a living room with views to the front yard’s lush landscaping, a family room where the family hangs out to watch TV, a back entry from the garage with a laundry room and mudroom area, one of the home’s four bedrooms and a full bath. There is a double sided fireplace between the family room and living room. The home features pops of color from the living room’s peach grass cloth to purple painted wall in the family room. “I’m definitely a traditionalist at heart but because of the home’s Midcentury roots, I wanted to incorporate some of those elements into the furniture, lighting and accessories which also ended up being really fun. We are not formal people so I wanted a house that my kids would enjoy, have their friends over and feel comfortable.”
The second floor houses the master bedroom suite, two of the kids’ bedrooms and a back room nicknamed “the library” because it has turned into a quiet get away area where the girls can study or take a break from the rest of the family. The area was originally unfinished attic, and because the home was short on closet space, this Jack and Jill area off the girls’ bedrooms houses two large walk-in closets and a small sitting area with a makeup vanity. “The girls really wanted to keep the exposed brick of the fireplace that runs up the through the space, so that’s what we did, and I think they feel like they are in their own little loft space in the city when they are up there” says Klimala.
Designed by: Susan Klimala, CKD, CBD
Photography by: Carlos Vergara
For more information on kitchen and bath design ideas go to: www.kitchenstudio-ge.com
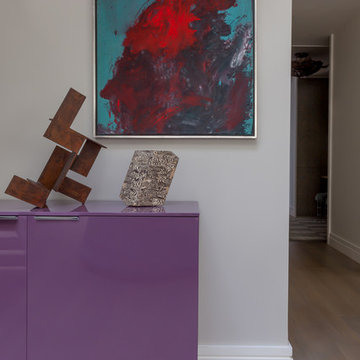
Notable decor elements include: Cappellini Flexi cabinet in purple polished lacquer, Juan Carlos Marin Spanish Castles sculpture and Cody Hoyt ceramic vase from Patrick Parrish.
Photos: Francesco Bertocci
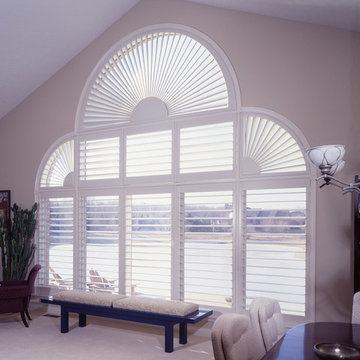
Woodland Harvest® Plantation Louver Mover Shutters
Photo of a mid-sized traditional formal enclosed living room in Other with beige walls, carpet, no fireplace and no tv.
Photo of a mid-sized traditional formal enclosed living room in Other with beige walls, carpet, no fireplace and no tv.
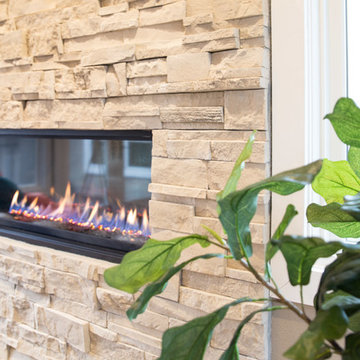
The fireplace and wood beams bring warmth and coziness to this fun gathering space.
---
Project by Wiles Design Group. Their Cedar Rapids-based design studio serves the entire Midwest, including Iowa City, Dubuque, Davenport, and Waterloo, as well as North Missouri and St. Louis.
For more about Wiles Design Group, see here: https://wilesdesigngroup.com/
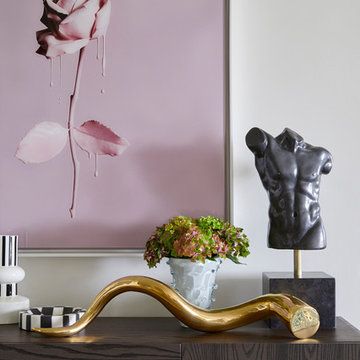
Inspiration for a mid-sized eclectic formal enclosed living room in Melbourne with white walls, carpet, a concealed tv and brown floor.
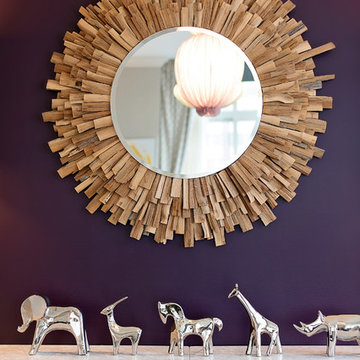
Alexey Gold-Dvoryadkin
This is an example of a mid-sized modern open concept living room in New York with grey walls, carpet, no fireplace and a wall-mounted tv.
This is an example of a mid-sized modern open concept living room in New York with grey walls, carpet, no fireplace and a wall-mounted tv.
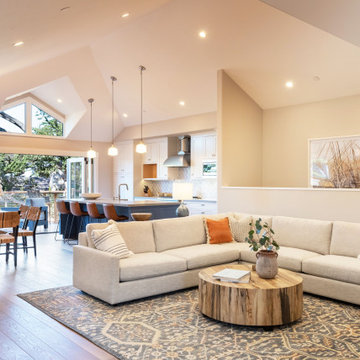
View from inside the front door into the living room, dining room, kitchen and out the 16' patio doors onto the balcony deck.
Mid-sized arts and crafts living room in Other with dark hardwood floors, brown floor and grey walls.
Mid-sized arts and crafts living room in Other with dark hardwood floors, brown floor and grey walls.
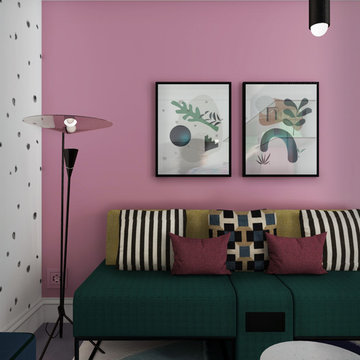
Salon de l'appartement.
This is an example of a small midcentury open concept living room in Amsterdam with a library, blue walls, concrete floors, no fireplace, no tv and grey floor.
This is an example of a small midcentury open concept living room in Amsterdam with a library, blue walls, concrete floors, no fireplace, no tv and grey floor.
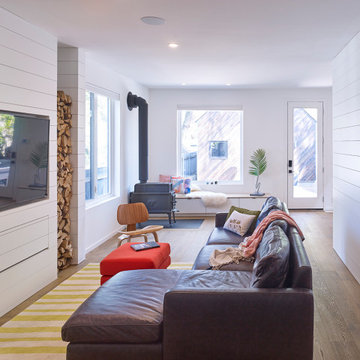
This is an example of a small country open concept living room in Edmonton with white walls, medium hardwood floors, a wood stove, a metal fireplace surround, brown floor and a wall-mounted tv.
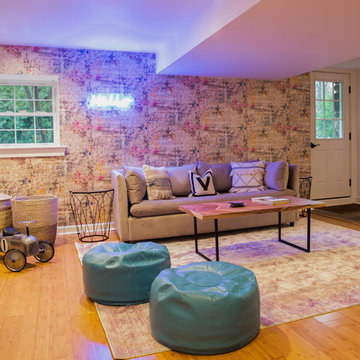
Madeline Tolle
Mid-sized contemporary formal enclosed living room in Philadelphia with grey walls, medium hardwood floors, a standard fireplace, a plaster fireplace surround, no tv and brown floor.
Mid-sized contemporary formal enclosed living room in Philadelphia with grey walls, medium hardwood floors, a standard fireplace, a plaster fireplace surround, no tv and brown floor.
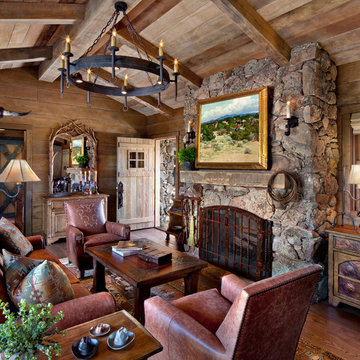
David Wakely
Large open concept living room in San Francisco with dark hardwood floors, a standard fireplace, a stone fireplace surround, brown walls and no tv.
Large open concept living room in San Francisco with dark hardwood floors, a standard fireplace, a stone fireplace surround, brown walls and no tv.
Purple Living Room Design Photos
2