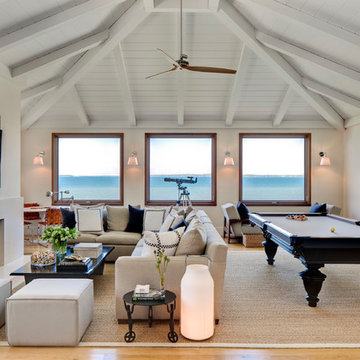All TVs Purple Living Room Design Photos
Refine by:
Budget
Sort by:Popular Today
1 - 20 of 211 photos
Item 1 of 3

Incorporating bold colors and patterns, this project beautifully reflects our clients' dynamic personalities. Clean lines, modern elements, and abundant natural light enhance the home, resulting in a harmonious fusion of design and personality.
The living room showcases a vibrant color palette, setting the stage for comfortable velvet seating. Thoughtfully curated decor pieces add personality while captivating artwork draws the eye. The modern fireplace not only offers warmth but also serves as a sleek focal point, infusing a touch of contemporary elegance into the space.
---
Project by Wiles Design Group. Their Cedar Rapids-based design studio serves the entire Midwest, including Iowa City, Dubuque, Davenport, and Waterloo, as well as North Missouri and St. Louis.
For more about Wiles Design Group, see here: https://wilesdesigngroup.com/
To learn more about this project, see here: https://wilesdesigngroup.com/cedar-rapids-modern-home-renovation
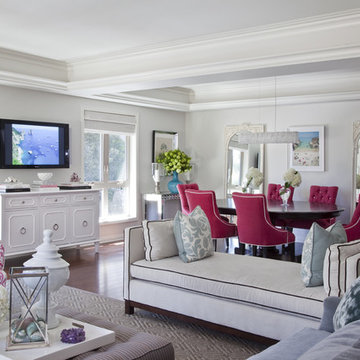
Design by Emily Ruddo, Photographed by Meghan Beierle-O'Brien. Benjamin Moore Classic Gray paint, Mitchell Gold lounger, Custom media storage, custom raspberry pink chairs,
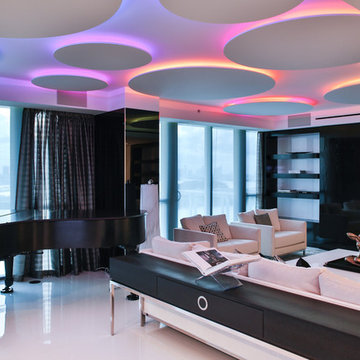
Chic, White and Black Living Room with a Steinway Grand Piano.
Premium Partners integrated within the showcase:
Lutron Crestron Steinway Apple James Loudspeaker Tru Audio Genelec
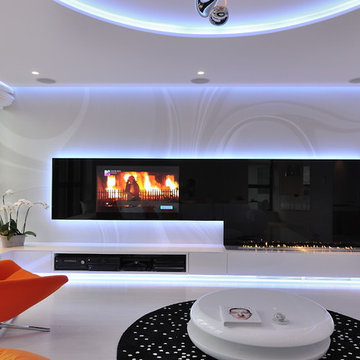
Fire Line Automatic 3 is the most intelligent and luxurious bio fireplace available today. Driven by state of the art technology it combines the stylish beauty of a traditional fireplace with the fresh approach of modern innovation.
This one of a kind, intelligent solution allows you to create an endless line of fire by connecting multiple units that can be controlled with any smart device through a Wi-Fi system. If this isn’t enough FLA3 can also be connected to any Smart Home System offering you the ultimate in design, safety and comfort.
Marcin Konopka from MSWW
http://youtu.be/Qs2rMe-Rx2c
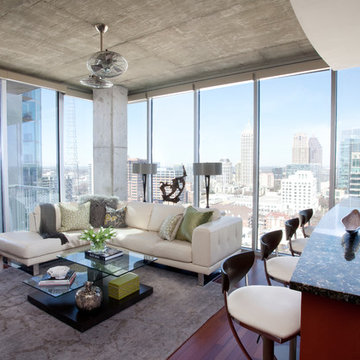
Christina Wedge
Design ideas for a mid-sized contemporary open concept living room in Atlanta with beige walls, dark hardwood floors, a stone fireplace surround and a wall-mounted tv.
Design ideas for a mid-sized contemporary open concept living room in Atlanta with beige walls, dark hardwood floors, a stone fireplace surround and a wall-mounted tv.
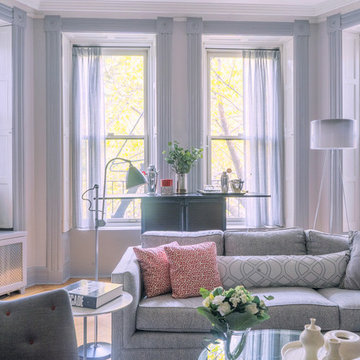
This is technically both living room and family room combined into one space, which is very common in city living. This poses a conundrum for a designer because the space needs to function on so many different levels. On a day to day basis, it's just a place to watch television and chill When company is over though, it metamorphosis into a sophisticated and elegant gathering place. Adjacent to dining and kitchen, it's the perfect for any situation that comes your way, including for holidays when that drop leaf table opens up to seat 12 or even 14 guests. Photo: Ward Roberts
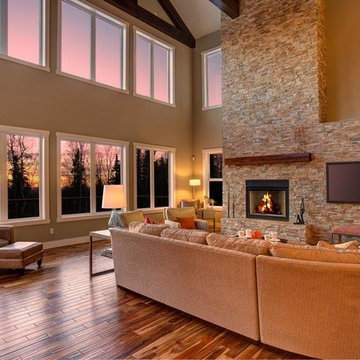
Inspiration for a large country open concept living room in Other with beige walls, medium hardwood floors, a standard fireplace, a wall-mounted tv and a stone fireplace surround.
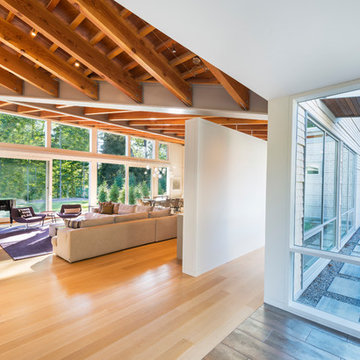
This new modern house is located in a meadow in Lenox MA. The house is designed as a series of linked pavilions to connect the house to the nature and to provide the maximum daylight in each room. The center focus of the home is the largest pavilion containing the living/dining/kitchen, with the guest pavilion to the south and the master bedroom and screen porch pavilions to the west. While the roof line appears flat from the exterior, the roofs of each pavilion have a pronounced slope inward and to the north, a sort of funnel shape. This design allows rain water to channel via a scupper to cisterns located on the north side of the house. Steel beams, Douglas fir rafters and purlins are exposed in the living/dining/kitchen pavilion.
Photo by: Nat Rea Photography
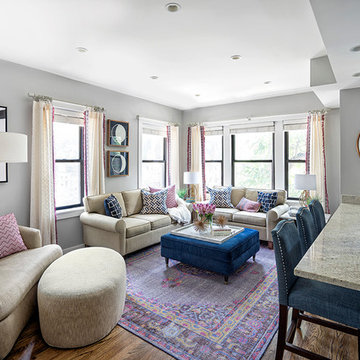
W2WHC designed this entire space remotely with the help of a motivated client and some fabulous resources. Photo credit to Marcel Page Photography.
Design ideas for a small transitional formal open concept living room in Bridgeport with grey walls, dark hardwood floors, no fireplace and a wall-mounted tv.
Design ideas for a small transitional formal open concept living room in Bridgeport with grey walls, dark hardwood floors, no fireplace and a wall-mounted tv.
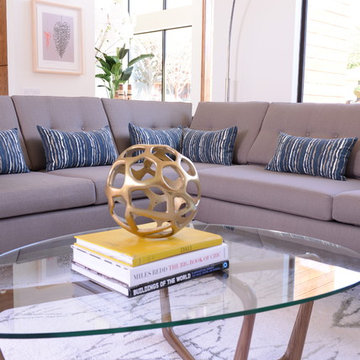
Michael Hunter
Inspiration for a mid-sized modern formal open concept living room in Dallas with white walls, concrete floors, a ribbon fireplace, a tile fireplace surround and a concealed tv.
Inspiration for a mid-sized modern formal open concept living room in Dallas with white walls, concrete floors, a ribbon fireplace, a tile fireplace surround and a concealed tv.
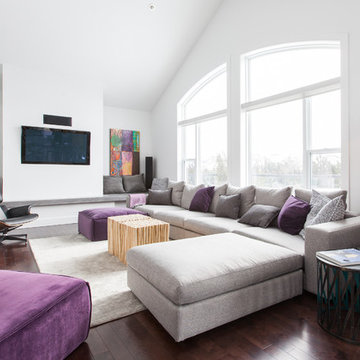
Photo: Becki Peckham © 2013 Houzz
Design ideas for a contemporary living room in Other with white walls and a wall-mounted tv.
Design ideas for a contemporary living room in Other with white walls and a wall-mounted tv.

From architecture to finishing touches, this Napa Valley home exudes elegance, sophistication and rustic charm.
The living room exudes a cozy charm with the center ridge beam and fireplace mantle featuring rustic wood elements. Wood flooring further enhances the inviting ambience.
---
Project by Douglah Designs. Their Lafayette-based design-build studio serves San Francisco's East Bay areas, including Orinda, Moraga, Walnut Creek, Danville, Alamo Oaks, Diablo, Dublin, Pleasanton, Berkeley, Oakland, and Piedmont.
For more about Douglah Designs, see here: http://douglahdesigns.com/
To learn more about this project, see here: https://douglahdesigns.com/featured-portfolio/napa-valley-wine-country-home-design/
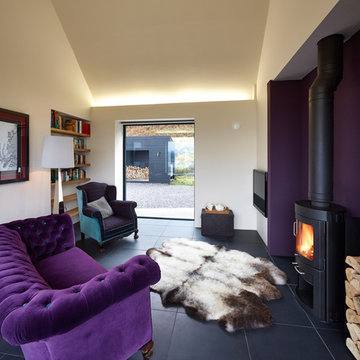
Andrew Lee Photography
Photo of a mid-sized contemporary living room in Other with purple walls and a wall-mounted tv.
Photo of a mid-sized contemporary living room in Other with purple walls and a wall-mounted tv.
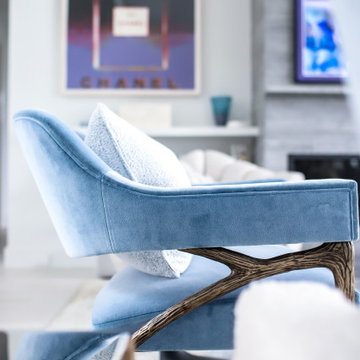
Incorporating a unique blue-chip art collection, this modern Hamptons home was meticulously designed to complement the owners' cherished art collections. The thoughtful design seamlessly integrates tailored storage and entertainment solutions, all while upholding a crisp and sophisticated aesthetic.
This inviting living room exudes luxury and comfort. It features beautiful seating, with plush blue, white, and gray furnishings that create a serene atmosphere. The room is beautifully illuminated by an array of exquisite lighting fixtures and carefully curated decor accents. A grand fireplace serves as the focal point, adding both warmth and visual appeal. The walls are adorned with captivating artwork, adding a touch of artistic flair to this exquisite living area.
---Project completed by New York interior design firm Betty Wasserman Art & Interiors, which serves New York City, as well as across the tri-state area and in The Hamptons.
For more about Betty Wasserman, see here: https://www.bettywasserman.com/
To learn more about this project, see here: https://www.bettywasserman.com/spaces/westhampton-art-centered-oceanfront-home/
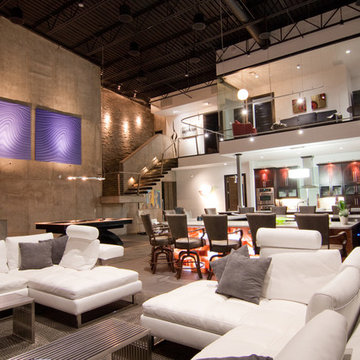
Living Room, Bar, and Kitchen Area
Photo: BKD Photo
Design ideas for a large modern open concept living room in Oklahoma City with grey walls, porcelain floors, no fireplace and a wall-mounted tv.
Design ideas for a large modern open concept living room in Oklahoma City with grey walls, porcelain floors, no fireplace and a wall-mounted tv.

Mid Century Modern Renovation - nestled in the heart of Arapahoe Acres. This home was purchased as a foreclosure and needed a complete renovation. To complete the renovation - new floors, walls, ceiling, windows, doors, electrical, plumbing and heating system were redone or replaced. The kitchen and bathroom also underwent a complete renovation - as well as the home exterior and landscaping. Many of the original details of the home had not been preserved so Kimberly Demmy Design worked to restore what was intact and carefully selected other details that would honor the mid century roots of the home. Published in Atomic Ranch - Fall 2015 - Keeping It Small.
Daniel O'Connor Photography
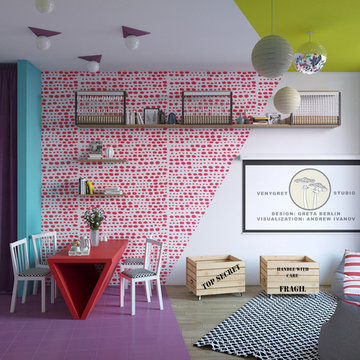
Design: Greta Berlin (VenyGret Studio)
Visualization: Andrew Ivanov
Яркое и экономичное оформление малогабаритных апартаментов с помощью нестандартного использования материалов и визуальных эффектов.
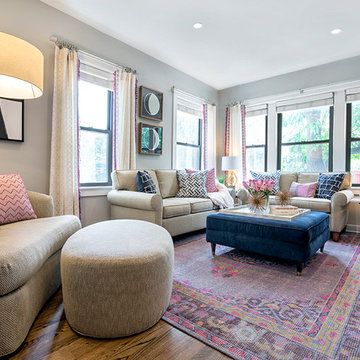
W2WHC designed this entire space remotely with the help of a motivated client and some fabulous resources. Photo credit to Marcel Page Photography.
This is an example of a small transitional formal open concept living room in Bridgeport with grey walls, dark hardwood floors, no fireplace, a wall-mounted tv and brown floor.
This is an example of a small transitional formal open concept living room in Bridgeport with grey walls, dark hardwood floors, no fireplace, a wall-mounted tv and brown floor.
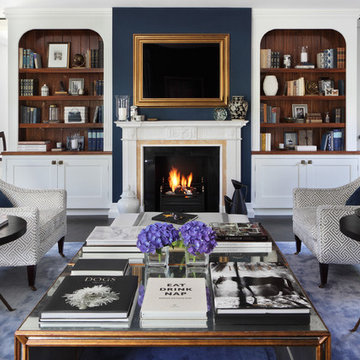
The heart of the home is the reception room where deep blues from the Tyrrhenian Seas beautifully coalesce with soft whites and soupçons of antique gold under a bespoke chandelier of 1,800 hand-hung crystal droplets.
All TVs Purple Living Room Design Photos
1
