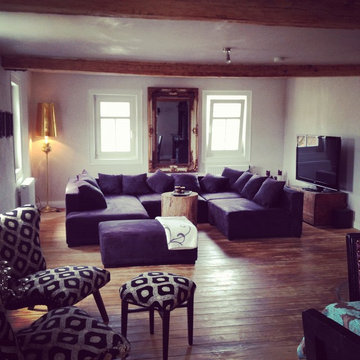Purple Living Room Design Photos with Light Hardwood Floors
Refine by:
Budget
Sort by:Popular Today
41 - 60 of 130 photos
Item 1 of 3
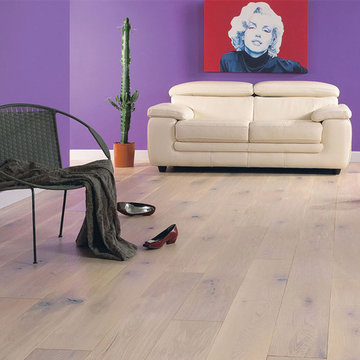
Rocky Mountain Rustic White Oak 9/16 x 9 ½ x 96"
Rocky Mountains: This wide plank hardwood floor is brushed, it has grain effects, distressed, damage edges, nail marks all done by hand.
Specie: Rustic French White Oak
Appearance:
Color: Light Sand color
Variation: Moderate
Properties:
Durability: Dense, strong, excellent resistance.
Construction: T&G, 3 Ply Engineered floor. The use of Heveas or Rubber core makes this floor environmentally friendly.
Finish: 8% UV acrylic urethane with scratch resistant by Klumpp
Sizes: 9/16 x 9 ½ x 96”, (85% of its board), with a 3.2mm wear layer.
Warranty: 25 years limited warranty.
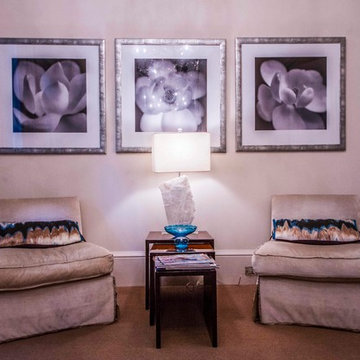
Inspiration for a transitional formal enclosed living room in New Orleans with purple walls, light hardwood floors, a standard fireplace and a brick fireplace surround.
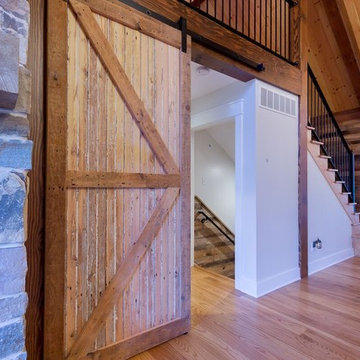
Downing great room with custom sliding barn door by Hazley Builders. Jason Bleecher Photography
Design ideas for a mid-sized country open concept living room in Burlington with white walls, light hardwood floors, a standard fireplace and a stone fireplace surround.
Design ideas for a mid-sized country open concept living room in Burlington with white walls, light hardwood floors, a standard fireplace and a stone fireplace surround.
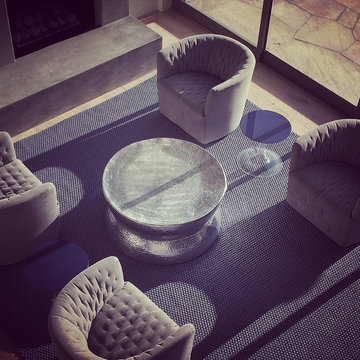
This is an example of a mid-sized contemporary formal open concept living room in Santa Barbara with white walls, light hardwood floors, a standard fireplace, a concrete fireplace surround, no tv and beige floor.
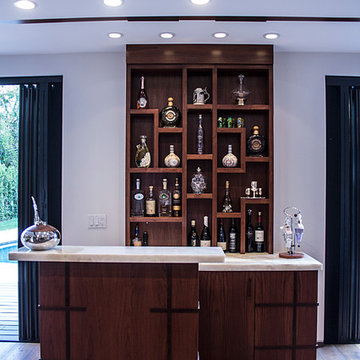
Stone two-sided fireplace with up lighting underneath the top stone. Hardwood floors in the formal living room, porcelain wood grain tiles for the kitchen, dining, wine cellar and exterior patio.
Pool and backyard landscaping are the only previous features that remained from the original home, minus a few walls on the interior and newly installed waterless grass for the ground cover.
Designed with a standing seam metal roof, with internal drainage system for hidden gutters design. Rain chain and rain barrels for rain harvesting.
Retrofitted with Hardy Frames prefabricated shear walls for up to date earthquake safety. Opening both walls to the backyard, there are now two 14' folding doors allowing the inside and outside to merge.
http://www.hardyframe.com/HF/index.html
Amy J Smith Photography
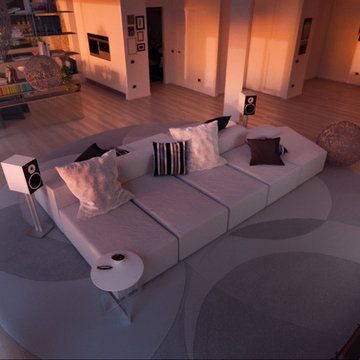
Foto di Simone Marulli
Design ideas for an expansive contemporary loft-style living room in Milan with a library, white walls, light hardwood floors, a built-in media wall and beige floor.
Design ideas for an expansive contemporary loft-style living room in Milan with a library, white walls, light hardwood floors, a built-in media wall and beige floor.
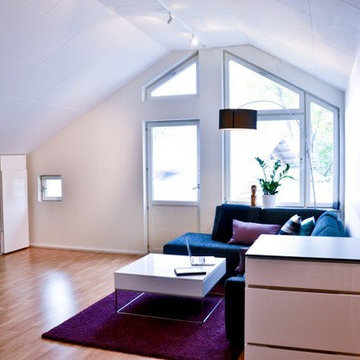
Inspiration for a mid-sized contemporary open concept living room in Stockholm with white walls, light hardwood floors and a freestanding tv.
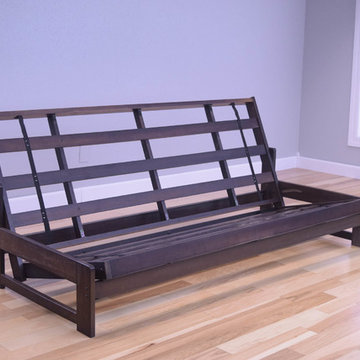
The Aspen futon is a classic hardwood frame with a space saving design. This unique and versatile futon sofa easily converts to a Bed. This multifunctional piece of furniture can find a home in just about any type of room.
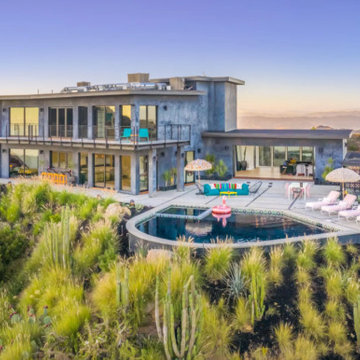
Company:
Handsome Salt - Interior Design
Location:
Malibu, CA
Fireplace:
Flare Fireplace
Size:
80"L x 16"H
Type:
Front Facing
Media:
Gray Rocks
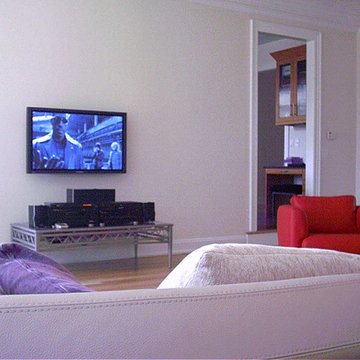
Our client wanted something sleek & simple to go along with their design style (notice the empty walls and industrial table). This simple TV installation with hidden speakers gives a room full of sound with out seeing where the audio is coming from. *one caveat - the Mr. wanted to see the equipment (we like it too), hence the table otherwise it would have been in the basement along with the brains of their whole house control & security system.
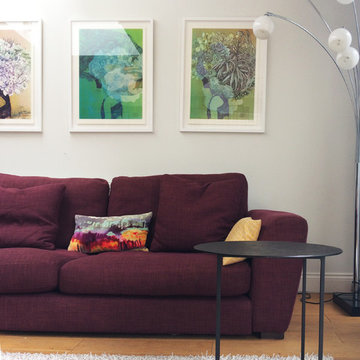
JLV Design Ltd
Small contemporary open concept living room in London with a library, white walls and light hardwood floors.
Small contemporary open concept living room in London with a library, white walls and light hardwood floors.
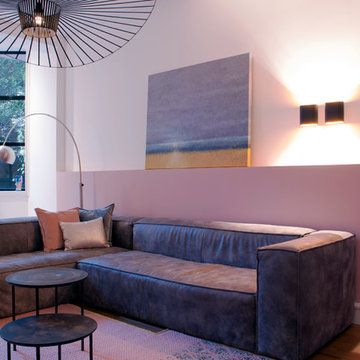
figure of speech photography
Photo of a mid-sized modern open concept living room in Amsterdam with pink walls, light hardwood floors and a wall-mounted tv.
Photo of a mid-sized modern open concept living room in Amsterdam with pink walls, light hardwood floors and a wall-mounted tv.
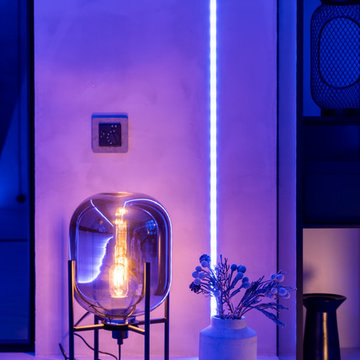
Проект интерьера гостиной, выполненный для телепередачи Квартирный Вопрос от 10.03.2018
Авторский коллектив : Екатерина Вязьминова, Иван Сельвинский
Фото : Василий Буланов
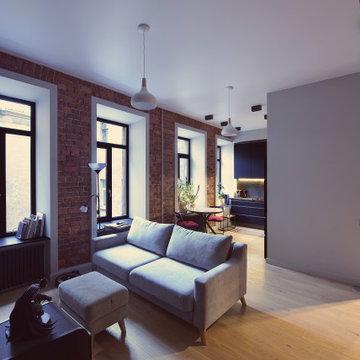
Название этого проекта неслучайно: Оскаром зовут любимца хозяев, золотистого ретривера, который «подсказал» нам несколько интересных деталей. Например, сразу при входе сделана небольшая помывочная для лап после прогулки — каждый владелец собак сможет подтвердить, насколько это удобно! Главной задачей стала масштабная перепланировка. Это была типовая квартира — длинный коридор и нарезанные комнаты-«вагоны». Однако хотелось оформить и просторную кухню-гостиную, и спальню, и отдельный кабинет: его в итоге мы разместили прямо в холле, но отгородив от гостиной, чтобы выделить место для сосредоточенной спокойной работы. Цвета здесь подобрали темные, однако высокие потолки, сохранившийся голый кирпич стен в нескольких местах и детально проработанное освещение создают уютную обстановку, подчеркивая атмосферу старинного Петербурга.
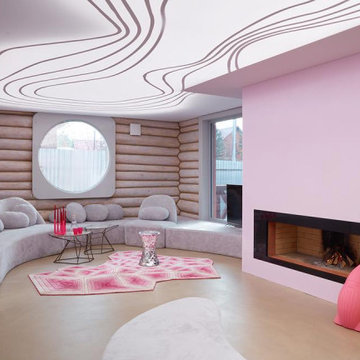
Matching your ceiling with your walls? A brilliant idea! Your ceilings are as much part of your space as every other element.
Design ideas for a mid-sized modern enclosed living room in Miami with pink walls, light hardwood floors, a standard fireplace, beige floor and wallpaper.
Design ideas for a mid-sized modern enclosed living room in Miami with pink walls, light hardwood floors, a standard fireplace, beige floor and wallpaper.
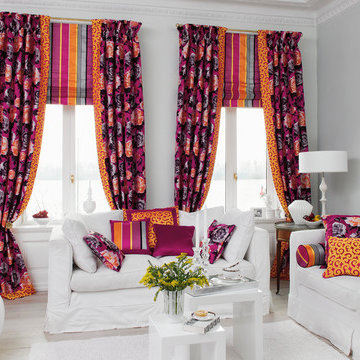
Fotos: Copyright JAB, Bielefeld
Design ideas for a large contemporary formal living room in Other with white walls, light hardwood floors and no fireplace.
Design ideas for a large contemporary formal living room in Other with white walls, light hardwood floors and no fireplace.
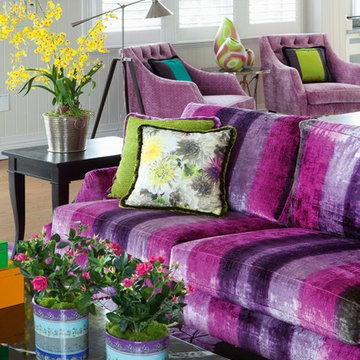
John Downs Photography
Architecture by Your Architect Brisbane
This is an example of a transitional formal open concept living room in Brisbane with white walls, light hardwood floors, no fireplace and no tv.
This is an example of a transitional formal open concept living room in Brisbane with white walls, light hardwood floors, no fireplace and no tv.
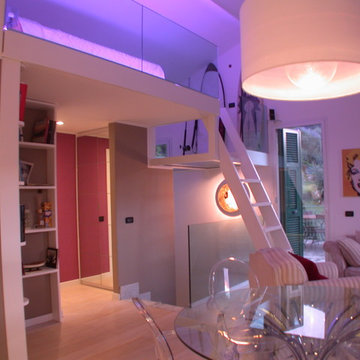
Inspiration for a mid-sized beach style open concept living room in Other with light hardwood floors and white floor.
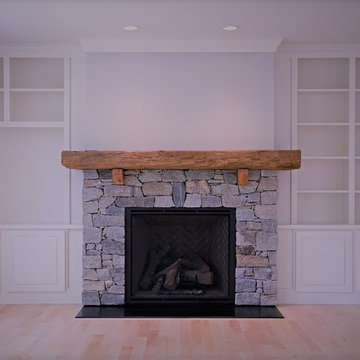
Design ideas for a mid-sized contemporary formal open concept living room in Portland Maine with no tv, grey walls, light hardwood floors, a standard fireplace and a stone fireplace surround.
Purple Living Room Design Photos with Light Hardwood Floors
3
