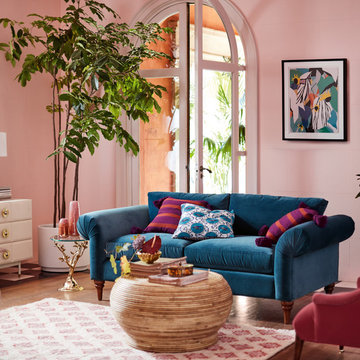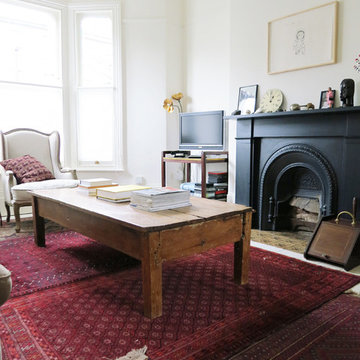Pink, Purple Living Room Design Photos
Refine by:
Budget
Sort by:Popular Today
1 - 20 of 4,195 photos
Item 1 of 3
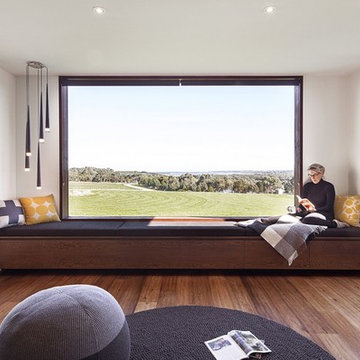
Prebuilt custom house living area - Inverloch, Victoria
This is an example of a modern living room in Melbourne.
This is an example of a modern living room in Melbourne.
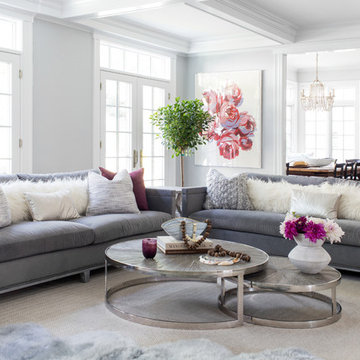
photography: raquel langworthy
Beach style open concept living room in New York with grey walls.
Beach style open concept living room in New York with grey walls.
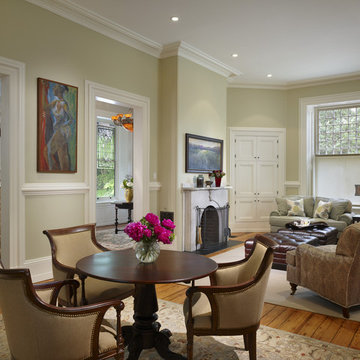
Photography: Barry Halkin
Photo of a traditional living room in Philadelphia with beige walls, medium hardwood floors and a standard fireplace.
Photo of a traditional living room in Philadelphia with beige walls, medium hardwood floors and a standard fireplace.
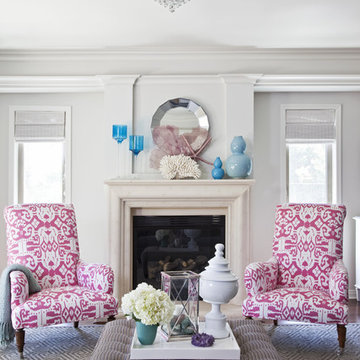
Design by Emily Ruddo of Armonia Decors. Photographed by Meghan Beierle-O'Brien. Benjamin Moore Classic Gray paint
Quadrille Ikat fabric. William Sonoma Mirror
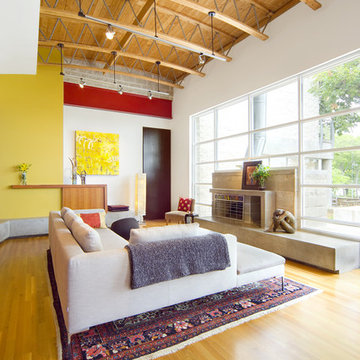
Photographer: Terri Glanger
Photo of a contemporary open concept living room in Dallas with yellow walls, medium hardwood floors, no tv, orange floor, a standard fireplace and a concrete fireplace surround.
Photo of a contemporary open concept living room in Dallas with yellow walls, medium hardwood floors, no tv, orange floor, a standard fireplace and a concrete fireplace surround.
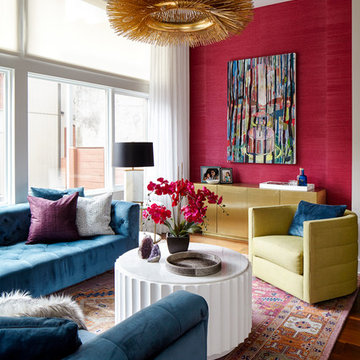
Vibrant living room room with tufted velvet sectional, lacquer & marble cocktail table, colorful oriental rug, pink grasscloth wallcovering, black ceiling, and brass accents. Photo by Kyle Born.
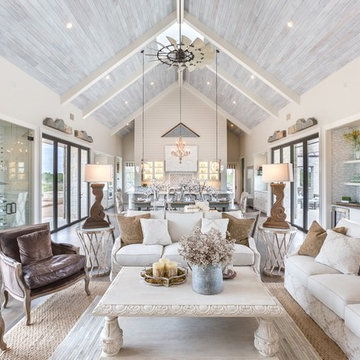
John Bishop
Inspiration for a traditional open concept living room in Austin with dark hardwood floors.
Inspiration for a traditional open concept living room in Austin with dark hardwood floors.
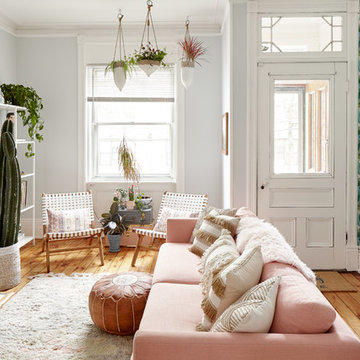
photos: Kyle Born
Inspiration for an eclectic living room in New York with light hardwood floors, a standard fireplace, no tv and multi-coloured walls.
Inspiration for an eclectic living room in New York with light hardwood floors, a standard fireplace, no tv and multi-coloured walls.
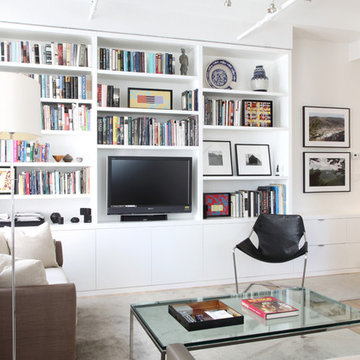
This Chelsea loft was transformed from a beat-up live-work space into a tranquil, light-filled home with oversized windows and high ceilings. The open floor plan created a new kitchen, dining area, and living room in one space, with two airy bedrooms and bathrooms at the other end of the layout. We used a pale, white oak flooring from LV Wood Floors throughout the space, and kept the color palette light and neutral. The kitchen features custom cabinetry and a wide island with seating on one side. A Lindsey Edelman chandelier makes a statement over the dining table. A wall of bookcases, art, and media storage anchors the other end of the living room, with the TV mount built-in at the center. Photo by Maletz Design
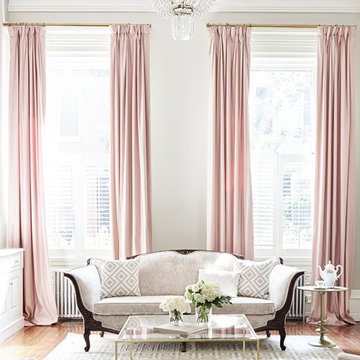
Interiors by SHOPHOUSE
Kyle Born Photography
This is an example of a traditional living room in Philadelphia with white walls and medium hardwood floors.
This is an example of a traditional living room in Philadelphia with white walls and medium hardwood floors.
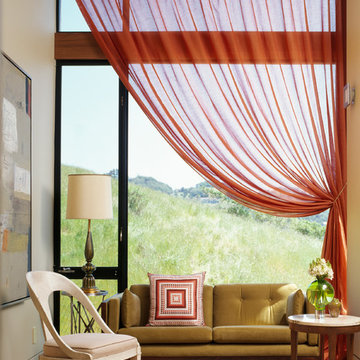
Matthew Millman
Photo of a contemporary living room in San Francisco with beige walls.
Photo of a contemporary living room in San Francisco with beige walls.
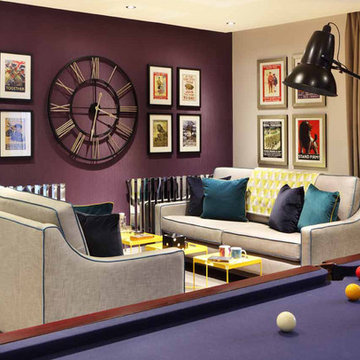
The lounge area is cosy yet sophisticated, centred around a large statement wall clock. Sofas are upholstered in a shimmering pale grey fabric with crisp blue piping, and dotted with soft velvet cushions in teal and royal blue. Elements of zingy brights, such as the yellow metal tray tables, cushion piping and throws, bring freshness and modernity, as do the flashes of high-shine metal on the radiators.
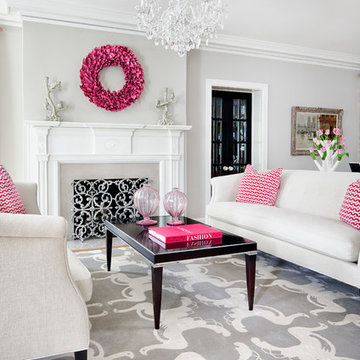
Martha O'Hara Interiors, Interior Design | Paul Finkel Photography
Please Note: All “related,” “similar,” and “sponsored” products tagged or listed by Houzz are not actual products pictured. They have not been approved by Martha O’Hara Interiors nor any of the professionals credited. For information about our work, please contact design@oharainteriors.com.
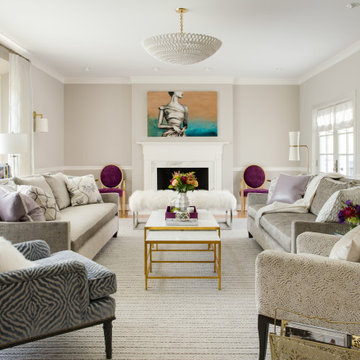
Photo of a transitional living room in San Francisco with grey walls, medium hardwood floors, a standard fireplace and brown floor.
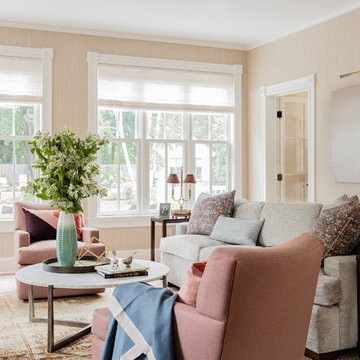
LeBlanc Design
Michael J. Lee Photography
Traditional formal enclosed living room in Boston with pink walls, medium hardwood floors and no fireplace.
Traditional formal enclosed living room in Boston with pink walls, medium hardwood floors and no fireplace.
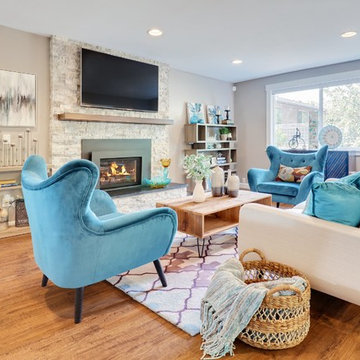
Design ideas for a transitional living room in Seattle with beige walls, medium hardwood floors, a standard fireplace, a metal fireplace surround, a wall-mounted tv and brown floor.
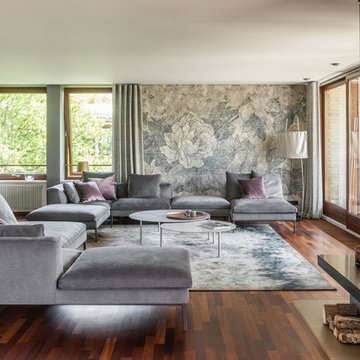
Design ideas for a mid-sized contemporary formal enclosed living room in Hamburg with grey walls, dark hardwood floors, a standard fireplace and brown floor.
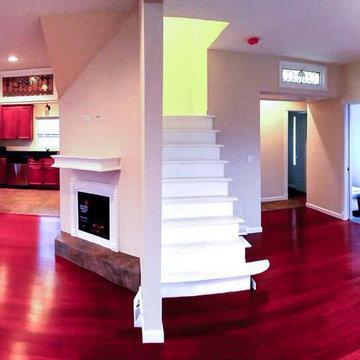
Inspiration for a modern enclosed living room in Other with beige walls, bamboo floors, a standard fireplace and red floor.
Pink, Purple Living Room Design Photos
1
