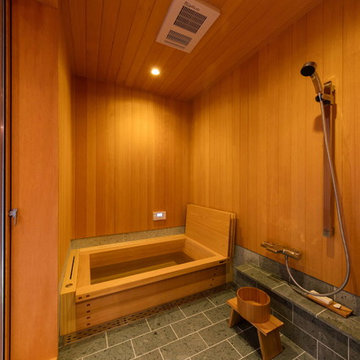All Ceiling Designs Red Bathroom Design Ideas
Refine by:
Budget
Sort by:Popular Today
1 - 20 of 53 photos
Item 1 of 3

Mid-Century Modern Bathroom
Inspiration for a midcentury master bathroom in Minneapolis with flat-panel cabinets, medium wood cabinets, an alcove tub, a corner shower, a two-piece toilet, white walls, porcelain floors, an undermount sink, terrazzo benchtops, black floor, a hinged shower door, multi-coloured benchtops, a niche, a double vanity, a built-in vanity and exposed beam.
Inspiration for a midcentury master bathroom in Minneapolis with flat-panel cabinets, medium wood cabinets, an alcove tub, a corner shower, a two-piece toilet, white walls, porcelain floors, an undermount sink, terrazzo benchtops, black floor, a hinged shower door, multi-coloured benchtops, a niche, a double vanity, a built-in vanity and exposed beam.
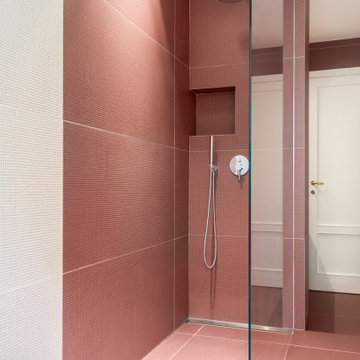
Bagno in gres con contrasti cromatici
Inspiration for a mid-sized contemporary 3/4 bathroom in Milan with a curbless shower, porcelain tile, an open shower, flat-panel cabinets, brown cabinets, a two-piece toilet, a drop-in sink, wood benchtops, a single vanity, a floating vanity, multi-coloured tile, porcelain floors, a niche and recessed.
Inspiration for a mid-sized contemporary 3/4 bathroom in Milan with a curbless shower, porcelain tile, an open shower, flat-panel cabinets, brown cabinets, a two-piece toilet, a drop-in sink, wood benchtops, a single vanity, a floating vanity, multi-coloured tile, porcelain floors, a niche and recessed.
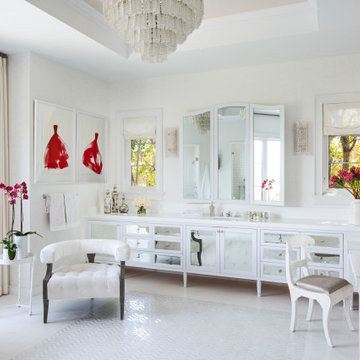
Design ideas for a mediterranean master bathroom in Los Angeles with white cabinets, a claw-foot tub, white walls, an undermount sink, white floor, white benchtops, recessed and beaded inset cabinets.
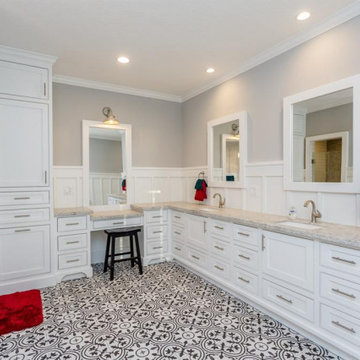
Master Bathroom with flush inset shaker style doors/drawers, shiplap, board and batten.
Large modern master bathroom in Houston with shaker cabinets, white cabinets, a freestanding tub, a corner shower, a one-piece toilet, white tile, ceramic floors, an undermount sink, granite benchtops, multi-coloured floor, a hinged shower door, grey benchtops, a double vanity, a built-in vanity, vaulted, decorative wall panelling and grey walls.
Large modern master bathroom in Houston with shaker cabinets, white cabinets, a freestanding tub, a corner shower, a one-piece toilet, white tile, ceramic floors, an undermount sink, granite benchtops, multi-coloured floor, a hinged shower door, grey benchtops, a double vanity, a built-in vanity, vaulted, decorative wall panelling and grey walls.
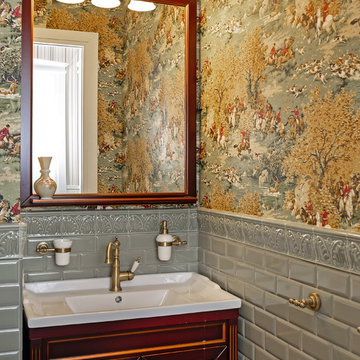
Санузел с напольной тумбой из массива красного цвета с монолитной раковиной, бронзовыми смесителями и аксессуарами, зеркалом в красной раме и бронзовой подсветке со стеклянными абажурами. На стенах плитка типа кабанчик и обои со сценами охоты.
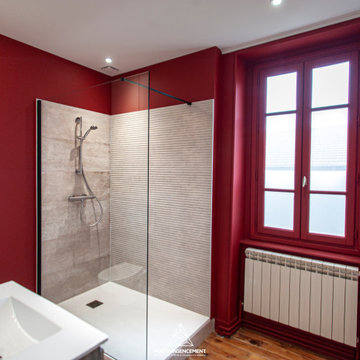
Small contemporary 3/4 bathroom in Other with beaded inset cabinets, dark wood cabinets, a curbless shower, a wall-mount toilet, beige tile, ceramic tile, red walls, light hardwood floors, a console sink, solid surface benchtops, brown floor, an open shower, white benchtops, a single vanity, a floating vanity and coffered.
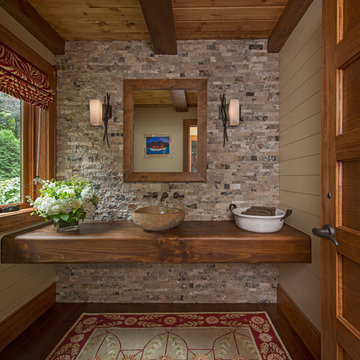
Beth Singer
Design ideas for a country bathroom in Detroit with open cabinets, medium wood cabinets, beige tile, black and white tile, gray tile, beige walls, medium hardwood floors, wood benchtops, brown floor, stone tile, a wall-mount sink, brown benchtops, an enclosed toilet, a single vanity, exposed beam and planked wall panelling.
Design ideas for a country bathroom in Detroit with open cabinets, medium wood cabinets, beige tile, black and white tile, gray tile, beige walls, medium hardwood floors, wood benchtops, brown floor, stone tile, a wall-mount sink, brown benchtops, an enclosed toilet, a single vanity, exposed beam and planked wall panelling.

Victorian bathroom with red peacock wallpaper
Design ideas for a small traditional 3/4 bathroom in New York with furniture-like cabinets, dark wood cabinets, a two-piece toilet, red walls, ceramic floors, a pedestal sink, beige floor, a single vanity, a freestanding vanity, wallpaper and wallpaper.
Design ideas for a small traditional 3/4 bathroom in New York with furniture-like cabinets, dark wood cabinets, a two-piece toilet, red walls, ceramic floors, a pedestal sink, beige floor, a single vanity, a freestanding vanity, wallpaper and wallpaper.

A primary bathroom with transitional architecture, wainscot paneling, a fresh rose paint color and a new freestanding tub and black shower door are a feast for the eyes.
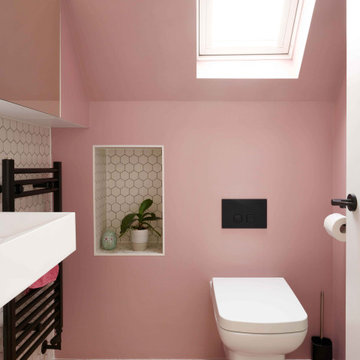
Inspiration for a mid-sized scandinavian 3/4 bathroom in London with a curbless shower, a wall-mount toilet, white tile, ceramic tile, pink walls, a wall-mount sink, pink floor, a hinged shower door, a single vanity and vaulted.
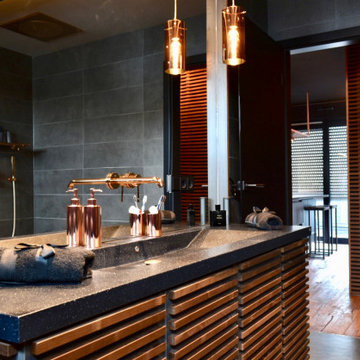
Photo of a mid-sized contemporary 3/4 bathroom in Frankfurt with medium wood cabinets, gray tile, porcelain tile, porcelain floors, an integrated sink, grey floor, black benchtops, a single vanity, a built-in vanity, a curbless shower, solid surface benchtops, an open shower, recessed and flat-panel cabinets.
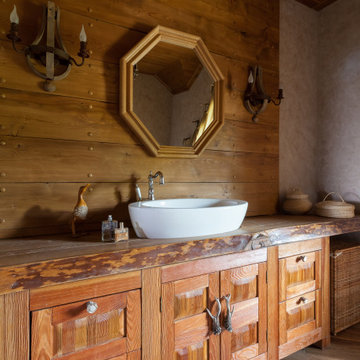
This is an example of a country bathroom in Other with medium wood cabinets, brown walls, medium hardwood floors, a vessel sink, wood benchtops, brown floor, brown benchtops, a single vanity, a built-in vanity, wood, wood walls and shaker cabinets.
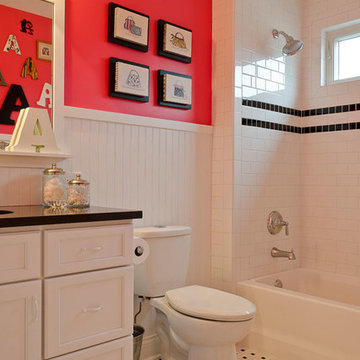
Hall bathroom for daughter. Photography by Kmiecik Photography.
This is an example of a mid-sized eclectic kids bathroom in Chicago with an undermount sink, raised-panel cabinets, white cabinets, granite benchtops, a drop-in tub, a two-piece toilet, black tile, ceramic tile, pink walls, ceramic floors, an alcove shower, multi-coloured floor, an open shower, black benchtops, a single vanity, a freestanding vanity, wallpaper and panelled walls.
This is an example of a mid-sized eclectic kids bathroom in Chicago with an undermount sink, raised-panel cabinets, white cabinets, granite benchtops, a drop-in tub, a two-piece toilet, black tile, ceramic tile, pink walls, ceramic floors, an alcove shower, multi-coloured floor, an open shower, black benchtops, a single vanity, a freestanding vanity, wallpaper and panelled walls.
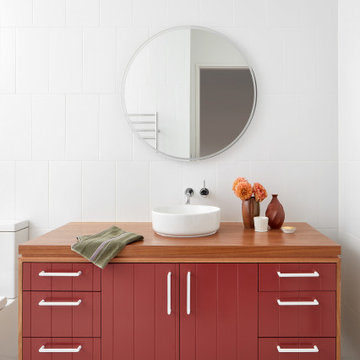
Twin Peaks House is a vibrant extension to a grand Edwardian homestead in Kensington.
Originally built in 1913 for a wealthy family of butchers, when the surrounding landscape was pasture from horizon to horizon, the homestead endured as its acreage was carved up and subdivided into smaller terrace allotments. Our clients discovered the property decades ago during long walks around their neighbourhood, promising themselves that they would buy it should the opportunity ever arise.
Many years later the opportunity did arise, and our clients made the leap. Not long after, they commissioned us to update the home for their family of five. They asked us to replace the pokey rear end of the house, shabbily renovated in the 1980s, with a generous extension that matched the scale of the original home and its voluminous garden.
Our design intervention extends the massing of the original gable-roofed house towards the back garden, accommodating kids’ bedrooms, living areas downstairs and main bedroom suite tucked away upstairs gabled volume to the east earns the project its name, duplicating the main roof pitch at a smaller scale and housing dining, kitchen, laundry and informal entry. This arrangement of rooms supports our clients’ busy lifestyles with zones of communal and individual living, places to be together and places to be alone.
The living area pivots around the kitchen island, positioned carefully to entice our clients' energetic teenaged boys with the aroma of cooking. A sculpted deck runs the length of the garden elevation, facing swimming pool, borrowed landscape and the sun. A first-floor hideout attached to the main bedroom floats above, vertical screening providing prospect and refuge. Neither quite indoors nor out, these spaces act as threshold between both, protected from the rain and flexibly dimensioned for either entertaining or retreat.
Galvanised steel continuously wraps the exterior of the extension, distilling the decorative heritage of the original’s walls, roofs and gables into two cohesive volumes. The masculinity in this form-making is balanced by a light-filled, feminine interior. Its material palette of pale timbers and pastel shades are set against a textured white backdrop, with 2400mm high datum adding a human scale to the raked ceilings. Celebrating the tension between these design moves is a dramatic, top-lit 7m high void that slices through the centre of the house. Another type of threshold, the void bridges the old and the new, the private and the public, the formal and the informal. It acts as a clear spatial marker for each of these transitions and a living relic of the home’s long history.
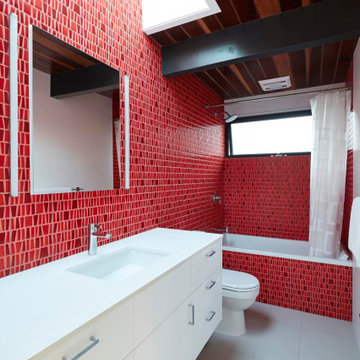
Photo of a large midcentury 3/4 bathroom in San Francisco with flat-panel cabinets, white cabinets, a drop-in tub, a shower/bathtub combo, red tile, an undermount sink, grey floor, a shower curtain, white benchtops, a single vanity, a floating vanity and wood.
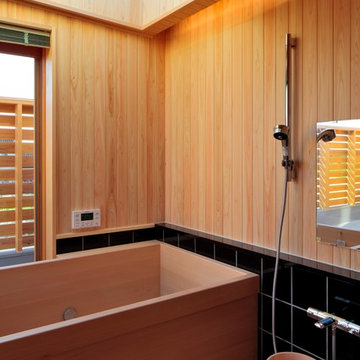
Asian master bathroom in Other with a japanese tub, black tile, beige walls, wood and wood walls.
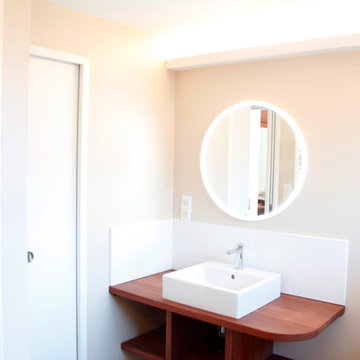
Meuble vasque sur mesure en Sipo huilé.
Porte gain de place à galandage
Photo 5070
This is an example of a mid-sized modern master bathroom in Other with open cabinets, medium wood cabinets, white tile, beige walls, ceramic floors, a drop-in sink, wood benchtops, grey floor, a drop-in tub, a curbless shower, a wall-mount toilet, ceramic tile, a hinged shower door, brown benchtops, a niche, a floating vanity, coffered and a single vanity.
This is an example of a mid-sized modern master bathroom in Other with open cabinets, medium wood cabinets, white tile, beige walls, ceramic floors, a drop-in sink, wood benchtops, grey floor, a drop-in tub, a curbless shower, a wall-mount toilet, ceramic tile, a hinged shower door, brown benchtops, a niche, a floating vanity, coffered and a single vanity.
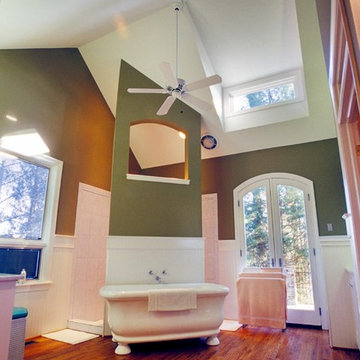
Sam Holland
Photo of an expansive transitional bathroom in Charleston with a freestanding tub, an open shower, green walls, dark hardwood floors, brown floor, an open shower, white benchtops, a double vanity and vaulted.
Photo of an expansive transitional bathroom in Charleston with a freestanding tub, an open shower, green walls, dark hardwood floors, brown floor, an open shower, white benchtops, a double vanity and vaulted.
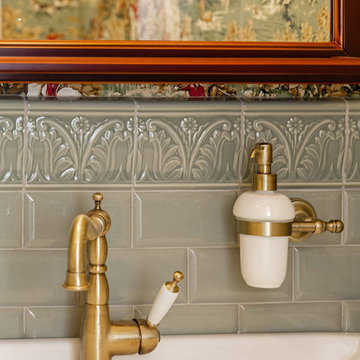
Санузел с напольной тумбой из массива красного цвета с монолитной раковиной, бронзовыми смесителями и аксессуарами, зеркалом в красной раме и бронзовой подсветке со стеклянными абажурами. На стенах плитка типа кабанчик и обои со сценами охоты.
All Ceiling Designs Red Bathroom Design Ideas
1
